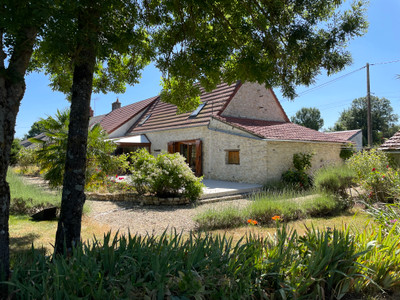7 rooms
- 4 Beds
- 3 Baths
| Floor 245m²
| Ext 3,440m²
€298,530
€269,999
(HAI) - £236,600**
7 rooms
- 4 Beds
- 3 Baths
| Floor 245m²
| Ext 3,440m²
€298,530
€269,999
(HAI) - £236,600**
Beautifully converted Barn and farmhouse with wonderful gardens in a peaceful hamlet in the Cher
A wonderful stone barn and farmhouse has exposed stone and beams throughout retaining the history of the buildings but with all the modern comforts for a fantastic country home.
In very large mature gardens, this 4 bedroom ( 1 as a study) property has two very large living spaces, both with wood-burning stoves are ideal for family gatherings and entertaining. The near 70m2 Lounge/Diner has a wonderful open mezzanine above with cathedral style vaulted ceilings above the double aspect barn windows .
The fully equipped kitchen is open plan to the dining room and offers a further near 50m2 space and a further kitchen/laundry room and downstairs WC.
Ideally situated within 2km of Preveranges with some facilities including primary school. The medieval town of Boussac 20 minutes drive, Chateaumeillant is also 20 minutes away and for even more facilities, La Chatre in just 30 minutes.
Sure to appeal to those looking for a super permanent or second country home.
Entered by an oak porch into a entrance hall with downstairs WC, rear kitchen/laundry room with doors to the rear patio, expansive Lounge/diner complete with woodburning stove which powers the underfloor heating in this side of the house. The Lounge has a double aspect with barn door sized glazing on both aspects and new barn door shutters on the south elevation.
The dining area opens upwards to a cathedral style roof via the mezzanine balcony above. Staircase to upper floor adjacent to the fireplace in the lounge area. This bright and large living space opens at the rear onto a large tiled terrace running the length of the property.
To the right from the hall is an open plan double aspect dining room with a spiral staircase to the upper floor and opening into a fully fitted kitchen with door and windows to the front and useful pantry to the rear.
The upper floor via the spiral staircase has a large master suite with dressing room and 2 ensuite shower rooms (1 with WC). Beyond the dressing room opens up to the upper mezzanine area with a large living space/library a small bedroom/office with Velux to the rear and 2 further bedrooms and a bathroom with WC.
There is a gravel parking area in front of the property which extends to a gated driveway accessed at the side and then wraps around the property beyond the full length raised terrace towards a garage/workshop. To the side of the house there is also a lean-to building with two workshops with one housing the underfloor heating boiler.
The beautiful mature gardens slope gently away from the house with mature trees and small wooded area at the bottom. A wooden chalet is in the gardens and the hedging has been opened up to the rear to expose the wonderful uninterrupted views across the farmland beyond.
------
Information about risks to which this property is exposed is available on the Géorisques website : https://www.georisques.gouv.fr
[Read the complete description]
A problem has occurred. Please try again.














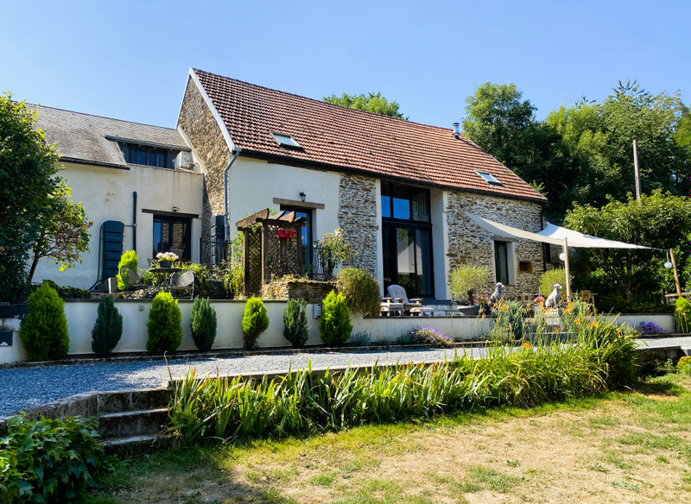
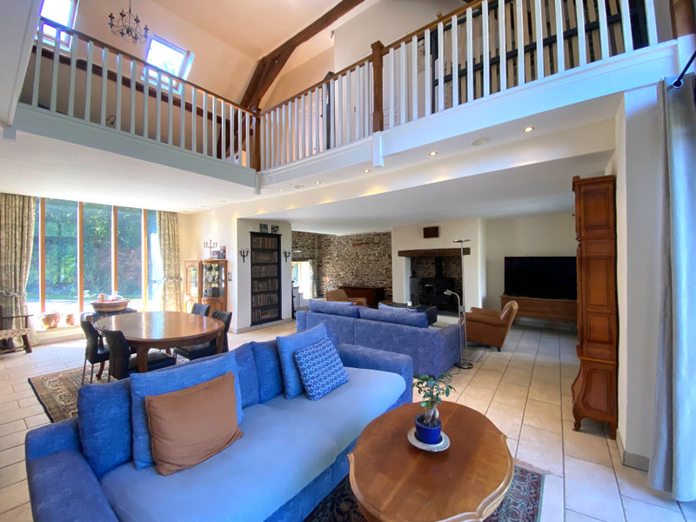
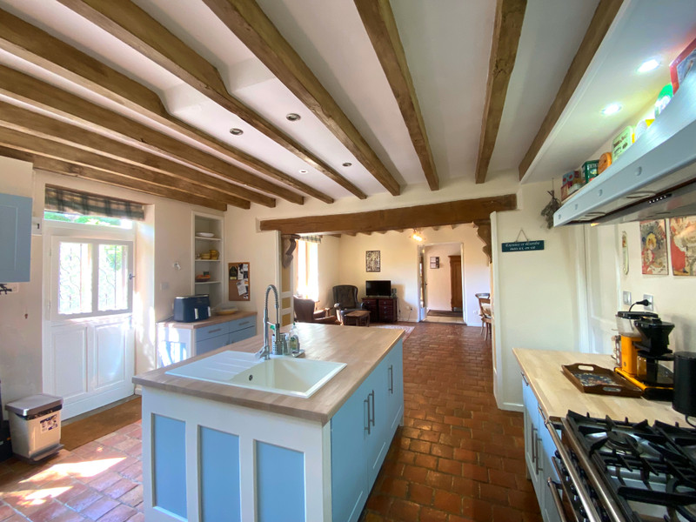
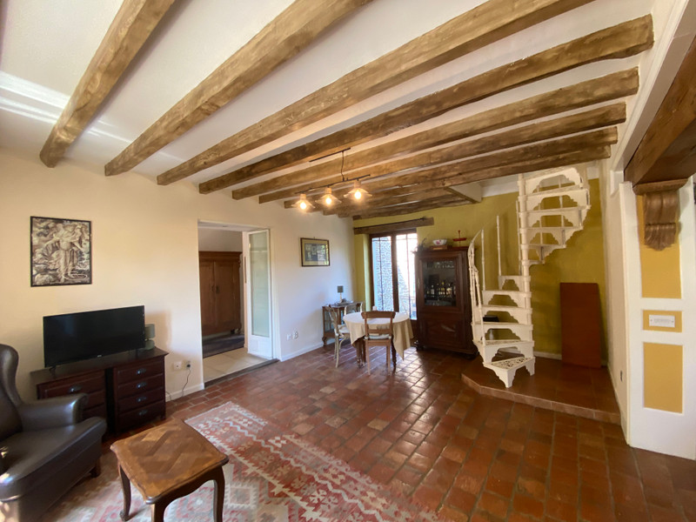
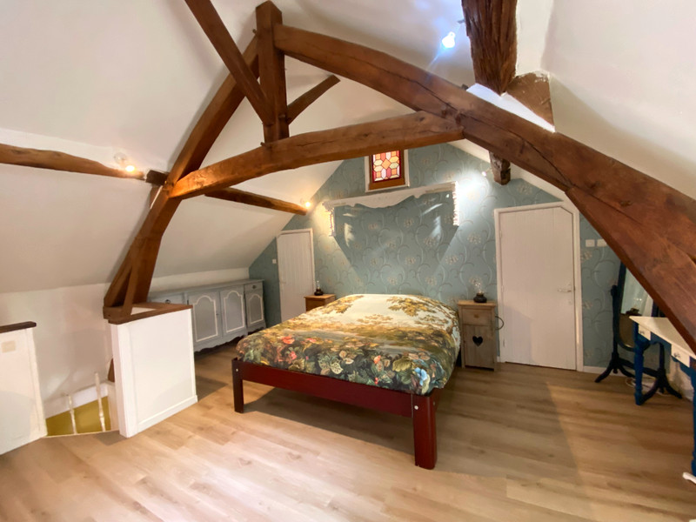
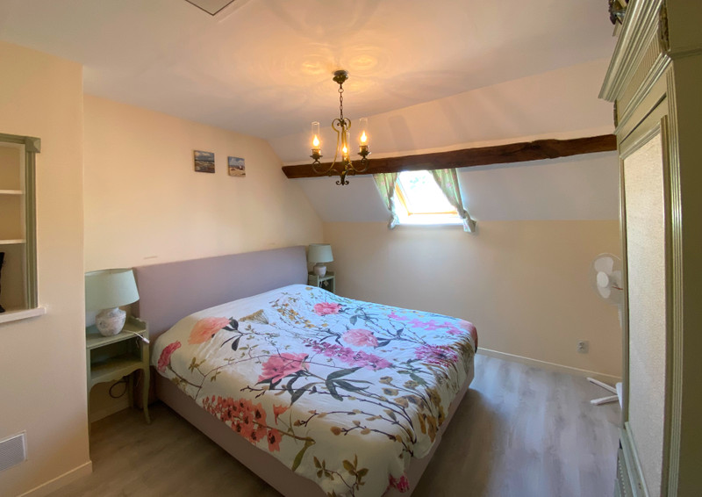
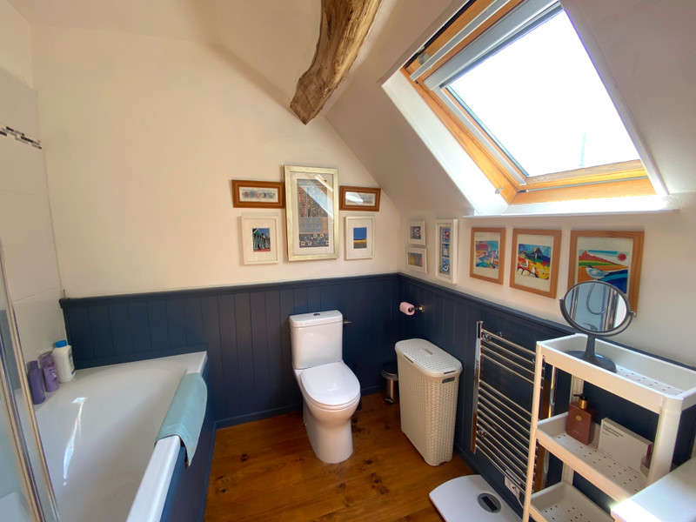
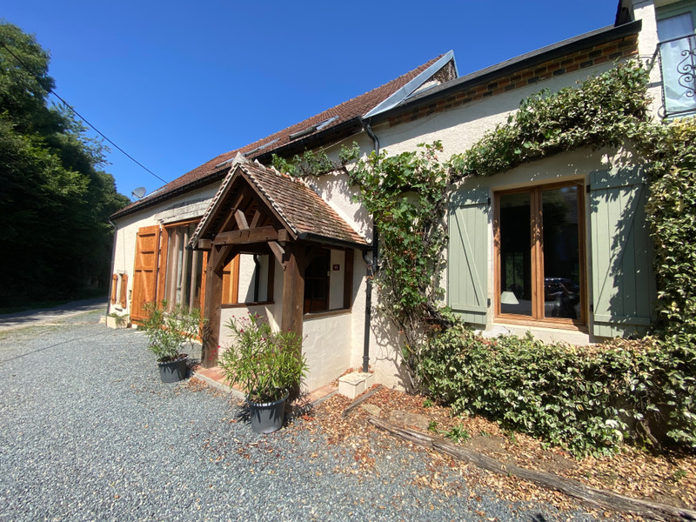
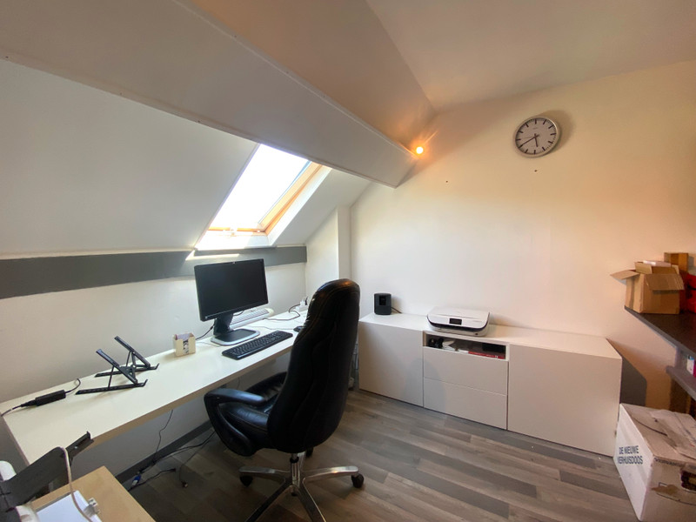
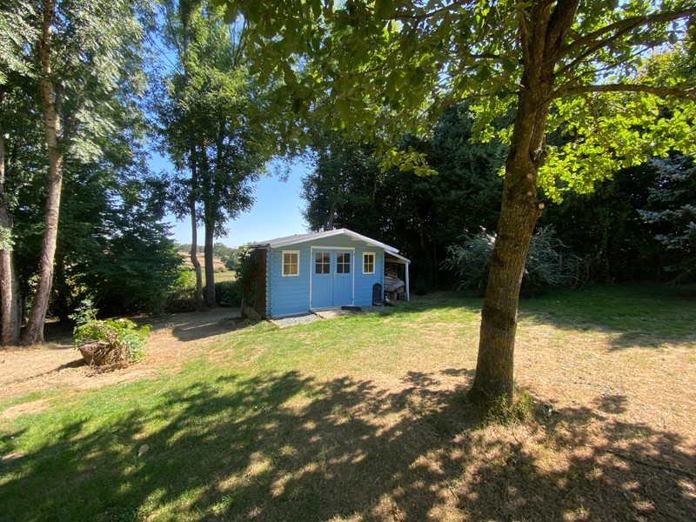























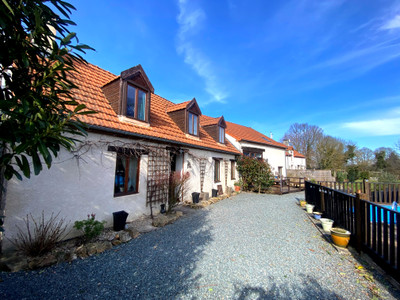
 Ref. : 108449MKE18
|
Ref. : 108449MKE18
| 