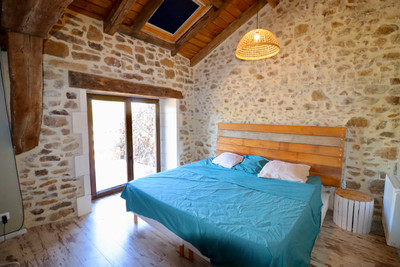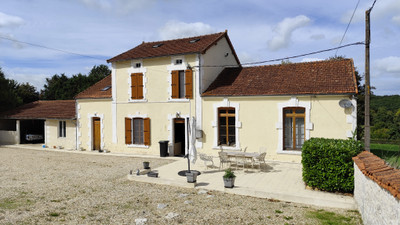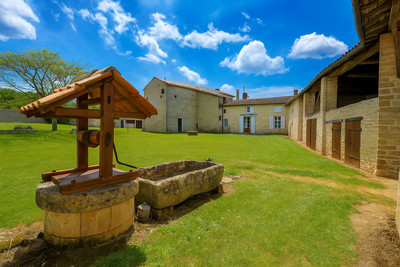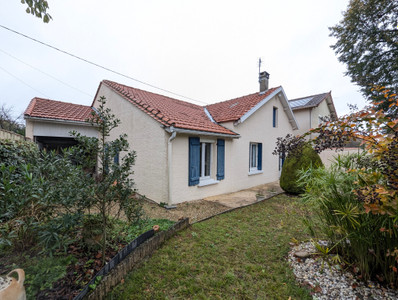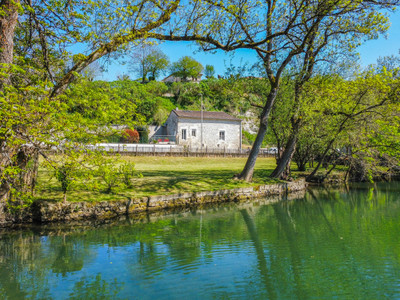6 rooms
- 3 Beds
- 1 Bath
| Floor 215m²
| Ext 1,458m²
€250,380
(HAI) - £218,482**
6 rooms
- 3 Beds
- 1 Bath
| Floor 215m²
| Ext 1,458m²
€250,380
(HAI) - £218,482**

Ref. : A38054NJH16
|
EXCLUSIVE
Beautifully renovated 3 bed house; 2nd house to renovate; attached garden & outbuildings; peaceful hamlet.
Lovely old stone property comprising a spacious renovated barn, attached second small house to finish renovating and additional outbuildings with renovation potential, all set on a plot of approximately 1500m².
The renovated barn has over 200m² habitable space and offers a large open plan ground floor living space with corner kitchen, dining room and two salons in addition to a large bathroom and three first foor bedrooms.
Renovation of the second house has started and when completed would make a lovely maison d'amis or could be rented out. There are additional outbuildings that also offer renovation potential.
The garden is at the back of the house and offers a private space that is not overlooked. An adjoining private semi-enclosed terrace is ideal for outdoor dining.
Located in a quiet hamlet in the commune of Ecuras. Full amenities and schools can be found found 6km away in the market town of Montbron. The city of Angouleme (TGV to Paris and Bordeaux) is 40mins.
Stone property comprising a renovated barn, second house to finish renovating, additional old houses with renovation potential and attached garden of approximately 1500m².
The renovated barn, renovated in 2008, has 215m² habitable space that comprises:
On the ground floor:
An open plan living space (150m²) with underfloor heating that includes a fully fitted corner kitchen, two salons (one with a large wood burner), a spacious bathroom (14m²) with dual showers and separate lavatory. Large french windows lead to a side terrace and the rear garden.
A wooden staircase leads to the first floor and three bedroooms (10.5m², 13.5m² &. 13.5m²) set on one side of the barn. The bedrooms have skylights and the master has French windows leading to a balcony 15m² with lovely views.
All windows are double glazed and the bedrooms have electric radiators. The septic tank for the main house is fully functional with a conformity check soon to be completed.
Attached to the house is a boiler room (22.5m²) and workshop space (31m²).
Also attached to the main house is the second smaller house that could offer 57.5m² habitable space over two levels once renovation work has been completed.
Two seprate old stone outbuildings (38.5m² & 72.6m² respectively) offer even more renovation potential.
The attached garden, mainly lawn with a few trees and a vegetable patch, is at the back of the property with direct access from both the main and second house. It is a large enough to enjoy and easily maintain.
------
Information about risks to which this property is exposed is available on the Géorisques website : https://www.georisques.gouv.fr
[Read the complete description]
 Ref. : A38054NJH16
| EXCLUSIVE
Ref. : A38054NJH16
| EXCLUSIVE
Your request has been sent
A problem has occurred. Please try again.














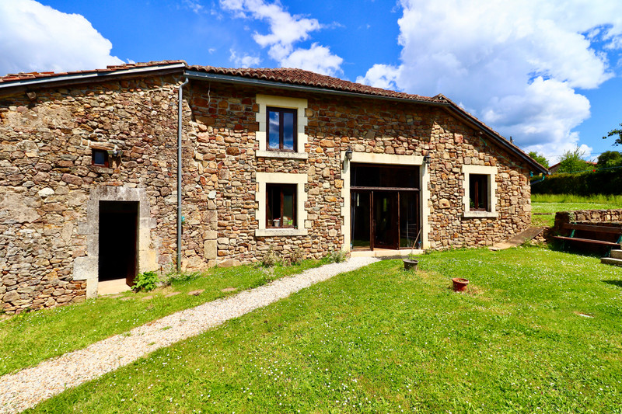
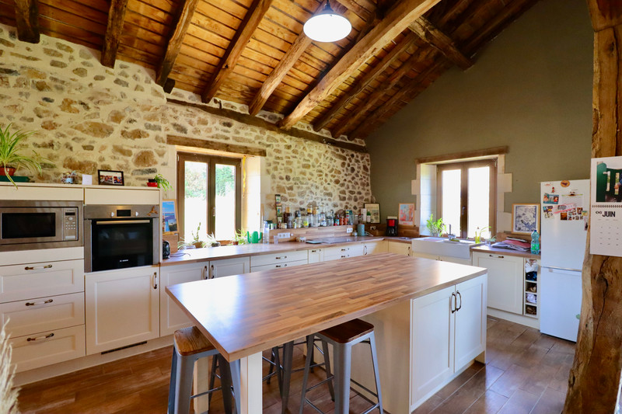
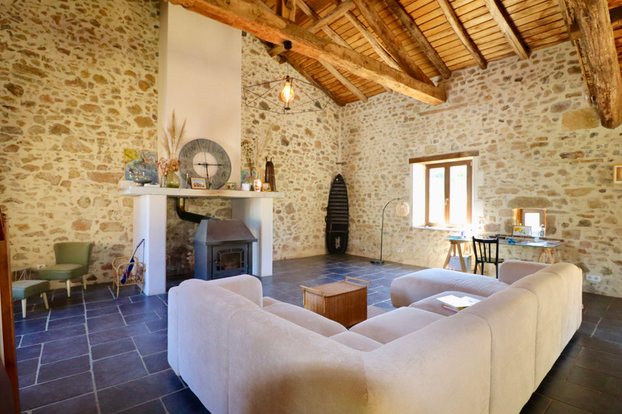
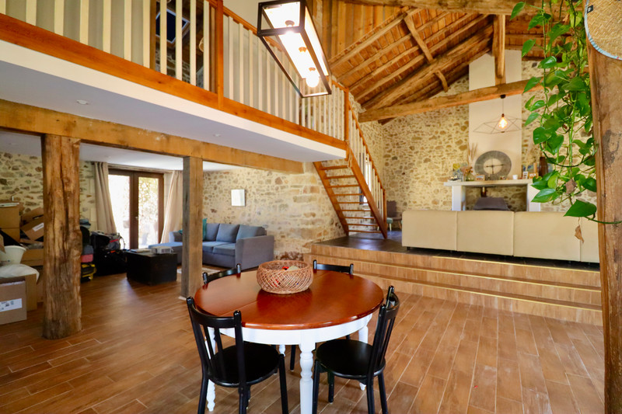
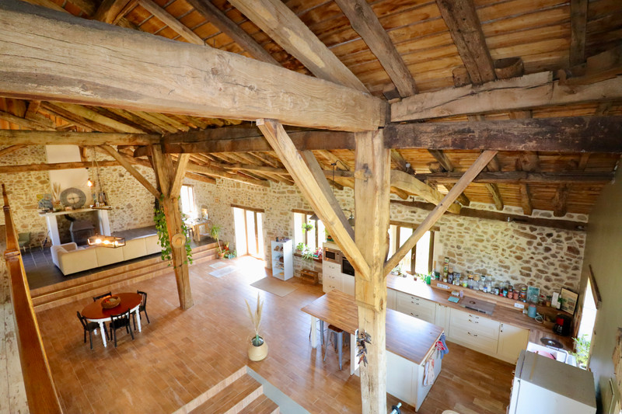
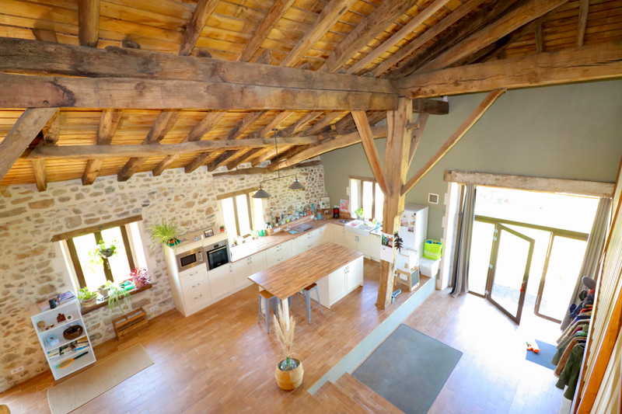

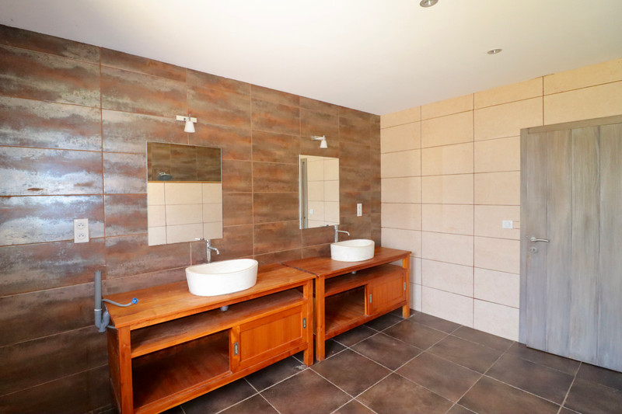
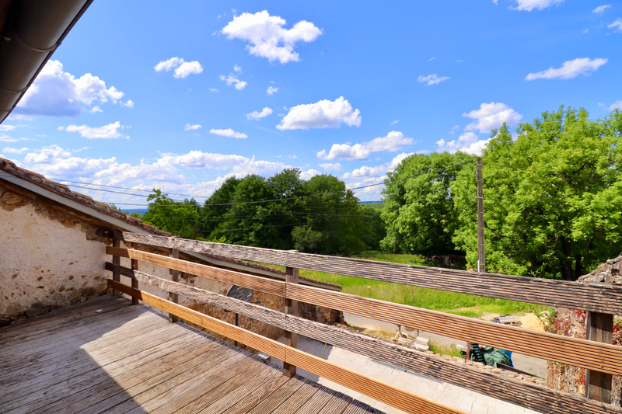
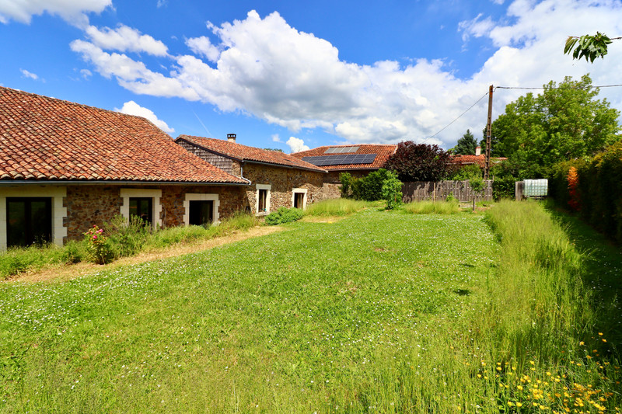
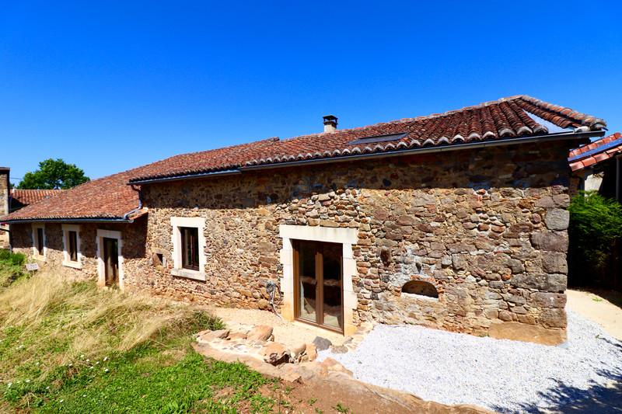
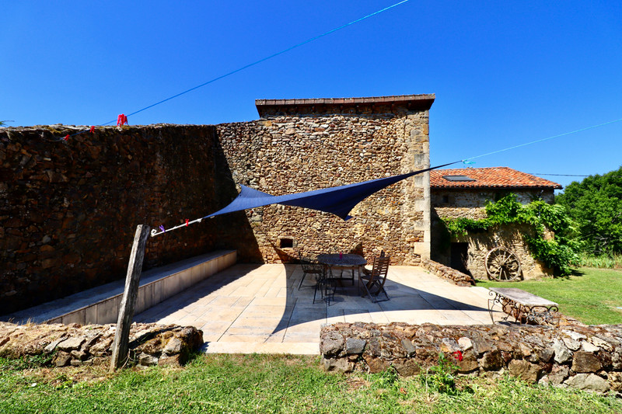
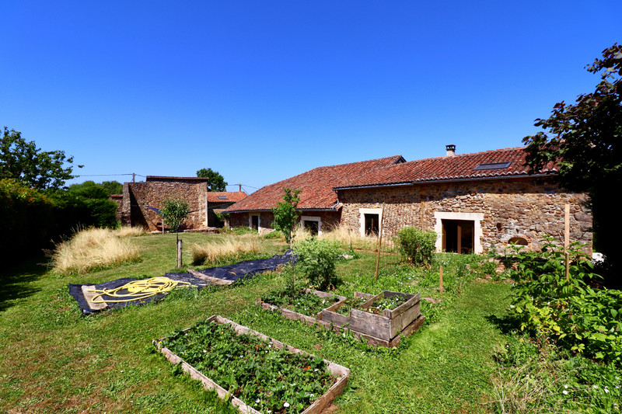
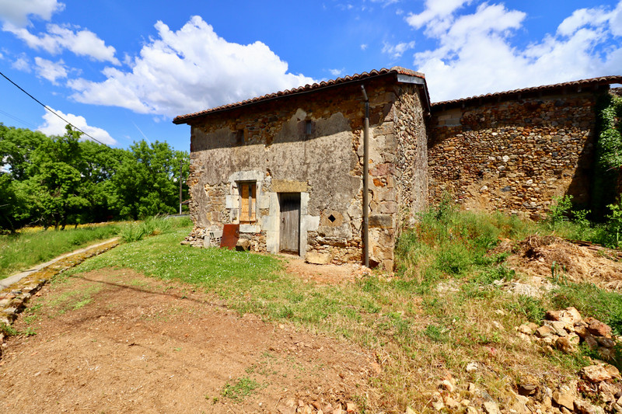
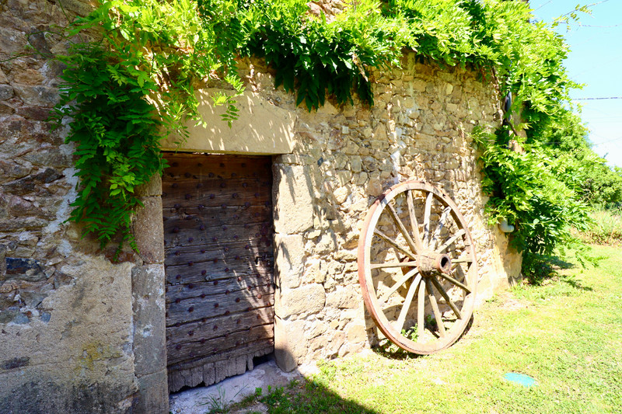















 Ref. : A38054NJH16
|
Ref. : A38054NJH16
| 








