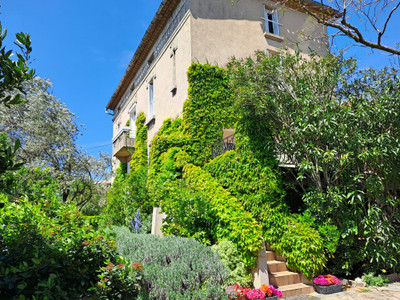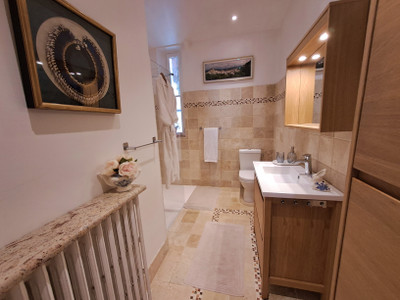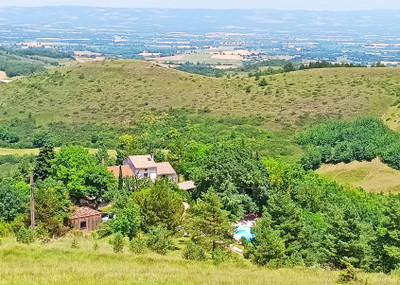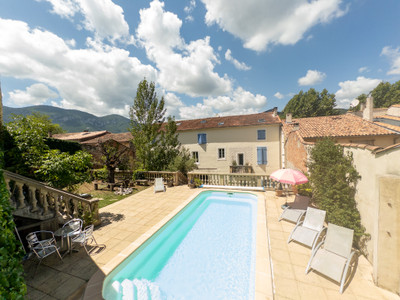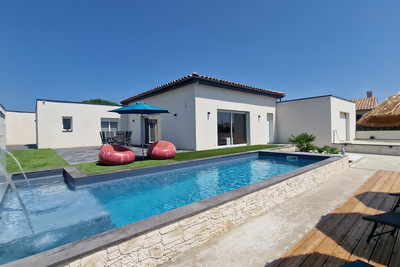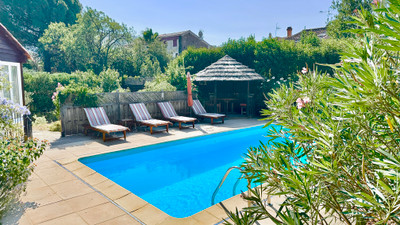11 rooms
- 6 Beds
- 3 Baths
| Floor 320m²
| Ext 815m²
€595,000
€575,000
- £495,995**
11 rooms
- 6 Beds
- 3 Baths
| Floor 320m²
| Ext 815m²
€595,000
€575,000
- £495,995**

Ref. : A35577JKB11
|
NEW
|
EXCLUSIVE
1930 French Charmer with Breath-taking Castle Views & Income Potential
This distinguished property captures the grace of a bygone era while embracing modern comfort.
Situated in a tranquil neighbourhood, just a short stroll from the medieval cité and the lively Bastide, it commands some of the city’s most captivating views.
Its flexible layout offers multiple possibilities: a wheelchair-accessible ground-floor apartment; a luminous first floor with grand terrace and panoramic castle vistas; a second floor with four charming bedrooms and a private balcony with castle views; and a top floor awaiting transformation—perfect for an additional apartment or inspiring studio with even more spectacular views.
The enclosed garden, adorned with mature trees, offers space for a pool, complemented by generous parking and practical amenities.
Warmth, history, and versatility unite here, offering a rare opportunity to own a piece of Carcassonne’s architectural heritage.
Step into a piece of Carcassonne history. Built in 1930 and cherished by one family for nearly eight decades, this remarkable home blends the timeless craftsmanship of a bygone era with thoughtful modern upgrades. Purchased in 2018 by the current owners, it offers flexibility, character, and some of the most captivating views in the city.
Designed for versatility, the first and second floors can be enjoyed as a spacious 5-bedroom family residence or used as two independent apartments. The third floor—with soaring exposed beams—offers scope for another apartment, complete with panoramic vistas of the medieval city. On the ground floor, a fully independent, wheelchair-accessible one-bedroom apartment makes welcoming guests or generating income effortless.
In the late 1970s, the property underwent a substantial remodel, adding a sunny dining terrace with a table-tennis room beneath, a generous garage, boiler room, and reinforced concrete foundations. South-facing windows flood the home with natural light, while the peaceful neighbourhood ensures both privacy and safety.
The outdoor spaces are just as enticing: a large, fully enclosed garden offers space for a pool or hot tub and has mature trees, an automatic watering system, and rainwater collection. The garage, covered parking, and ample on-street parking add rare convenience for this prime location—just a 10-minute stroll to both the medieval cité and the vibrant Bastide. Only one mile away is a new shopping centre which adds even more convenience.
Accommodation in Detail
Ground Floor
An impressive wooden front door opens to the entrance hall (8 m²) with staircase to upper levels. Workshop (7 m²), table-tennis room (17 m²), storerooms (27 m²), and boiler room (13 m²). Independent apartment with private wheelchair access: sitting room (20 m²), kitchen/dining room (27 m²), bedroom (19 m²), shower room (4 m²), and storage space (7 m²).
First Floor
Bright, airy sitting/dining room (41 m²) with direct access to the large dining terrace—partially covered, with commanding castle views. Generous granite-countered kitchen (18 m²), bedroom (20 m²), modern shower room (6 m²), laundry room (12 m²), library (10 m²), and study (7 m²).
Second Floor
Sitting/dining room (24 m²) with balcony overlooking the medieval skyline, fitted kitchen (12 m²), four bedrooms (10, 11, 12, and 14 m²), dressing room (6 m²), and modern bathroom with shower (8 m²). This level can be self-contained for holiday rentals, sharing only the entrance and staircase with the first floor.
Third Floor
For renovation: two bedrooms (18 m² and 27 m²) and a vast living room (60 m²) under handsome exposed beams. Potential to add a picture window or balcony here would make the most of the stunning setting.
Additional Features
Gas central heating on the upper three floors, new carpeting on the first and second levels, fibre optic internet, and most windows in original single glazing. Selected furnishings available by separate negotiation.
This is more than a property—it’s an opportunity to own a piece of Carcassonne’s soul, whether as a grand private home, an income-producing investment, or a multi-generational retreat.
(Please note that all measurements are for guidance only.)
------
Information about risks to which this property is exposed is available on the Géorisques website : https://www.georisques.gouv.fr
[Read the complete description]














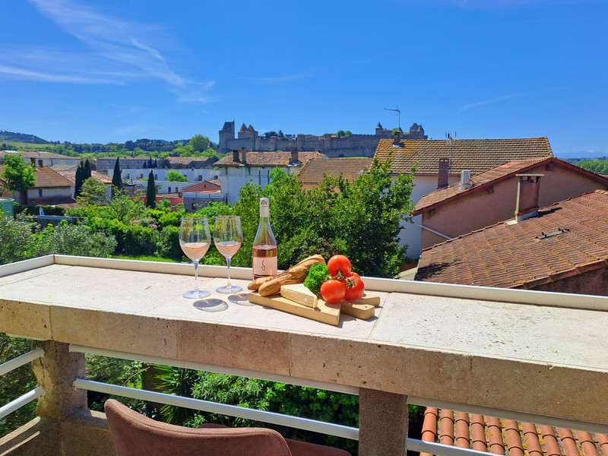

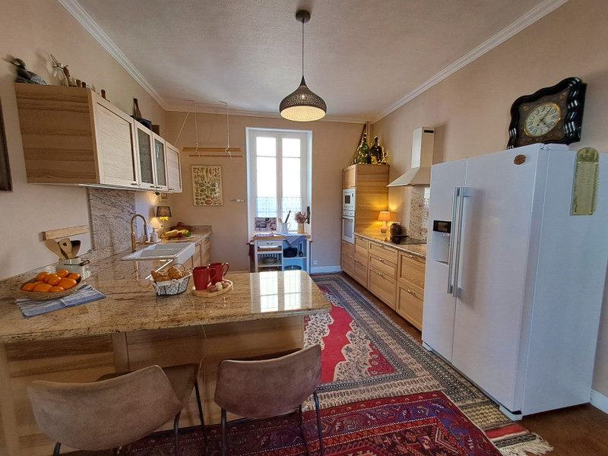
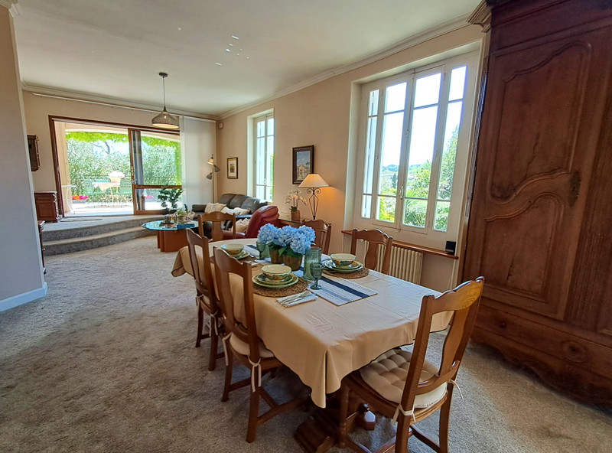
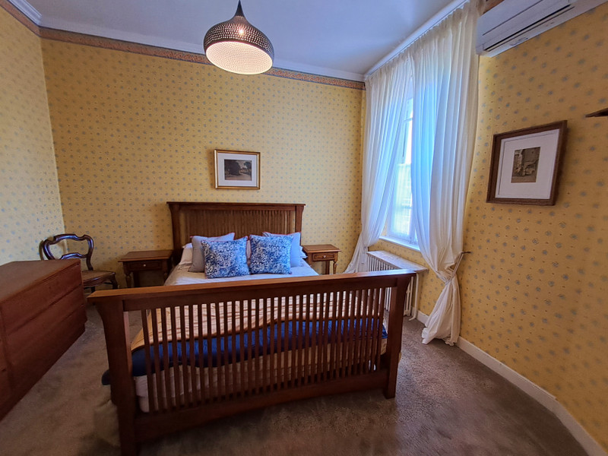

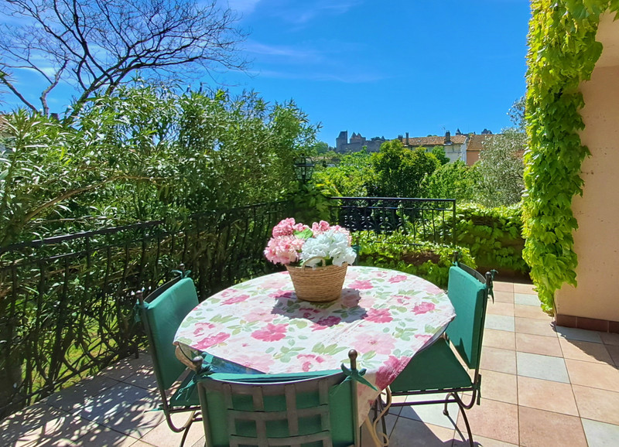
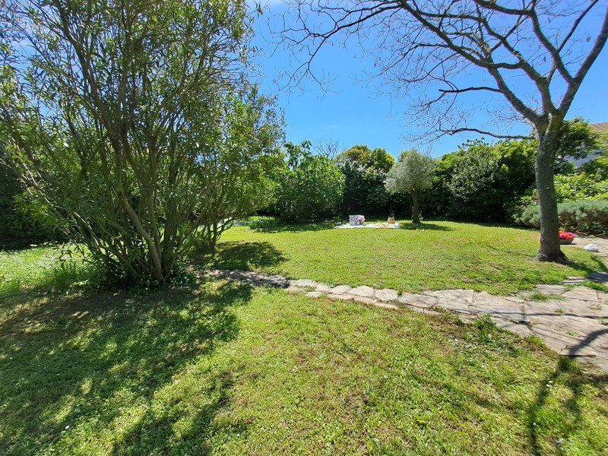
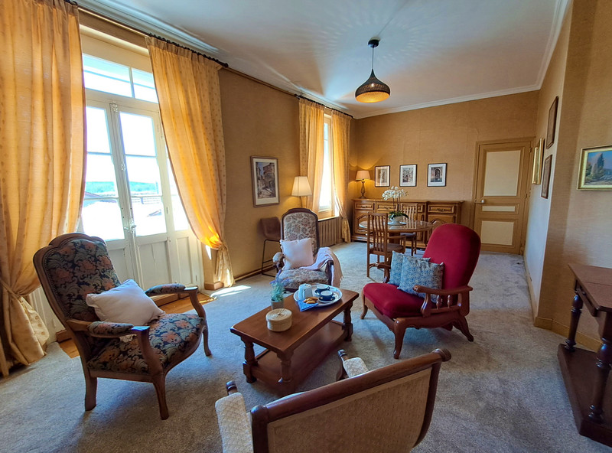
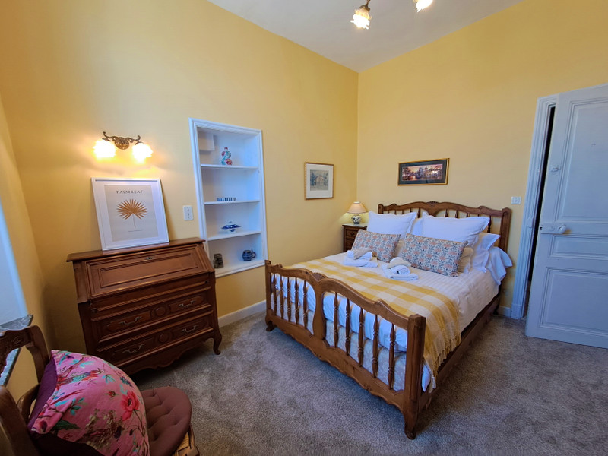
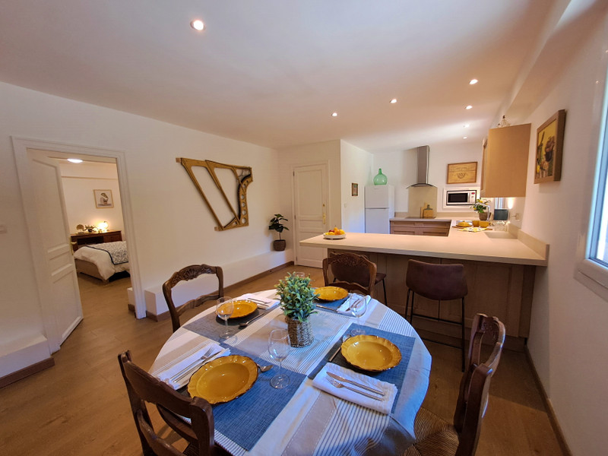
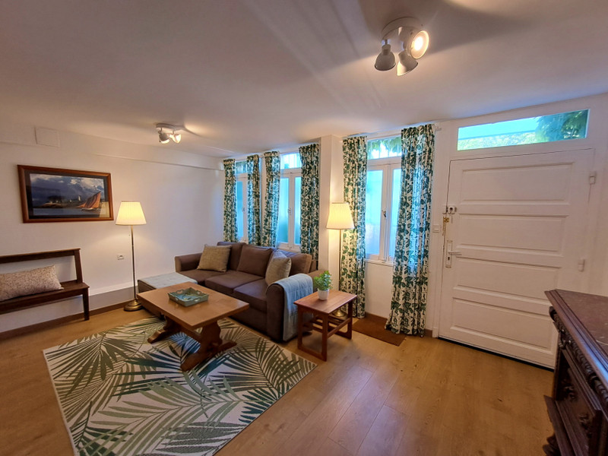
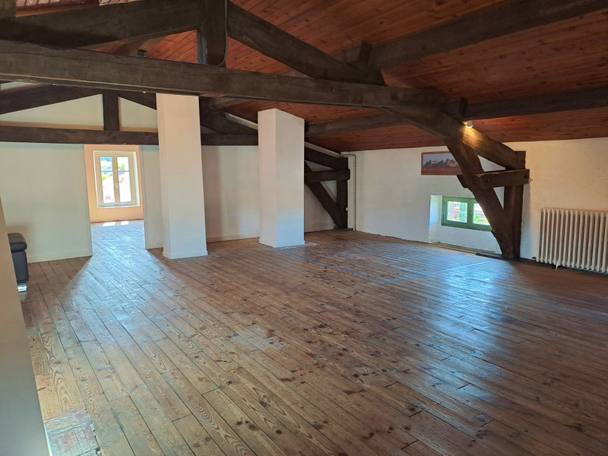
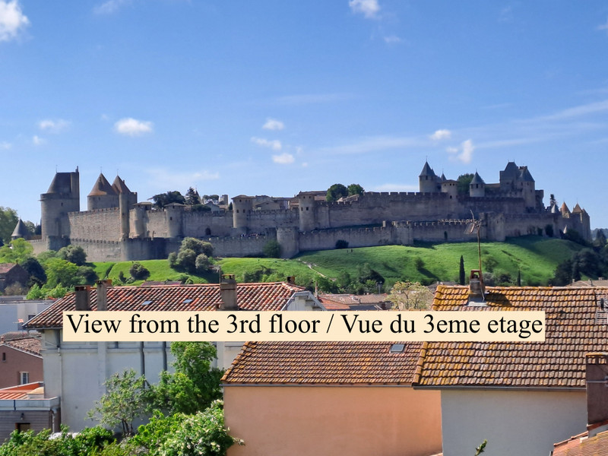
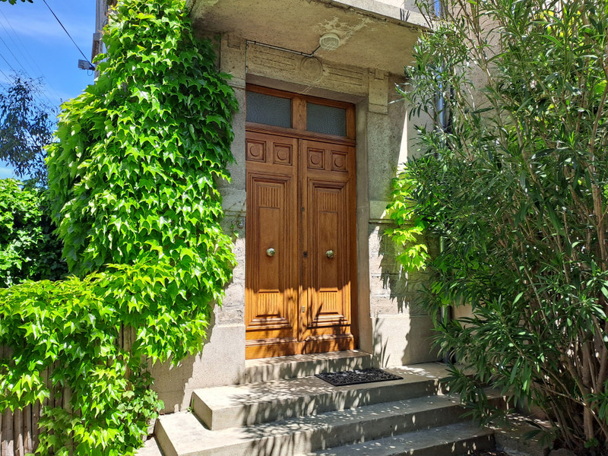















 Ref. : A35577JKB11
|
Ref. : A35577JKB11
| 



