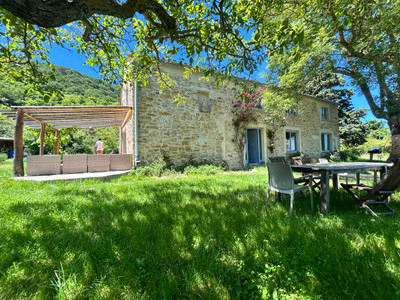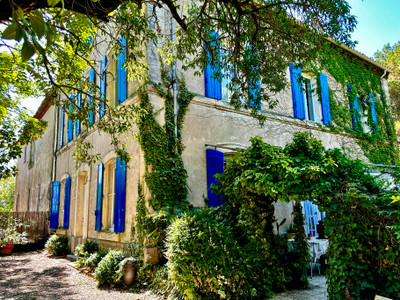10 rooms
- 7 Beds
- 8 Baths
| Floor 300m²
| Ext 331m²
€488,888
- £426,604**
10 rooms
- 7 Beds
- 8 Baths
| Floor 300m²
| Ext 331m²
Spacious family home with business potential in Occitanie
Step into the soul of this former hat factory from 1908, beautifully restored with great respect for its original charm and spirit. Just a short stroll across the old stone bridge brings you to Quillan’s main square with cafés, restaurants ,local shops,
from bakeries and butchers to banks and a local hospital.
This rare property radiates a peaceful, almost magical energy. It offers generous living space, a sunlit terrace, a swimming pool, a games room, a welcoming bar, and even a well nestled in the lush garden.
A truly unique place — both a sanctuary and a source of inspiration — perfect for a large family, a bed and breakfast, a gîte project, or even a retreat venue.
Entry to this imposing property is on street level, with your own private parking spaces, although there are 2 double garages (27.2 & 22.3m2) to suit most family's requirements. The ornate front door opens onto a double lounge (33.6m2) with 2 working fireplaces, and a well equipped kitchen (16.6m2)with island. Rear double doors open on to a courtyard area and access to the landscaped gardens. Also on the ground floor are 2 double garages with various workshops and storage areas.
There are 2 separate staircases leading to the first floor, first staircase from the downstairs lounge leads to a landing off of which there is an outside balcony area (4m2). A large master bedroom (28.6m2) features 2 fireplaces and an exquisite original rolltop bath with a separate shower room leading off of this. There is also a large family bathroom and a second bedroom (13.8m2) with ensuite shower. A lockable door enters into a lounge area (15.9m2) and there are a further 2 bedrooms (14.2 & 8.2m2)with ensuite showers and a kitchen, A separate staircase from the downstairs garage also serves this area.
The second floor area can also be accessed by 2 staircases features a grand salon and kitchen (54.9m2) with vaulted ceiling and a further 3 bedrooms (both 14.8m2) (2 ensuite) and the top floor can also be used as a separate apartment.
At the rear of the property, a grand stone staircase leads up to the swimming pool (3.4 x 7.6m2) and garden area with further steps leading to the converted barns which have been renovated to create a secluded games room and bar areas with a further kitchen, bbq and shower room. The party doesn't have to stop!
This property really has to be seen to be believed as words cannot do justice to what is a truly stunning home!
------
Information about risks to which this property is exposed is available on the Géorisques website : https://www.georisques.gouv.fr
[Read the complete description]
Your request has been sent
A problem has occurred. Please try again.














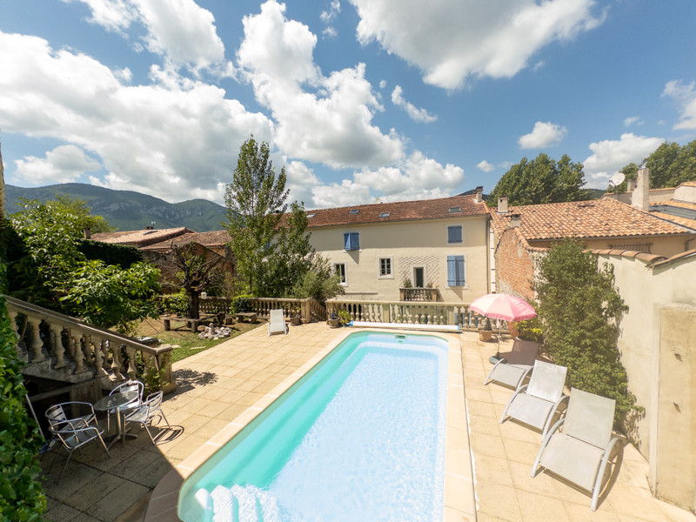
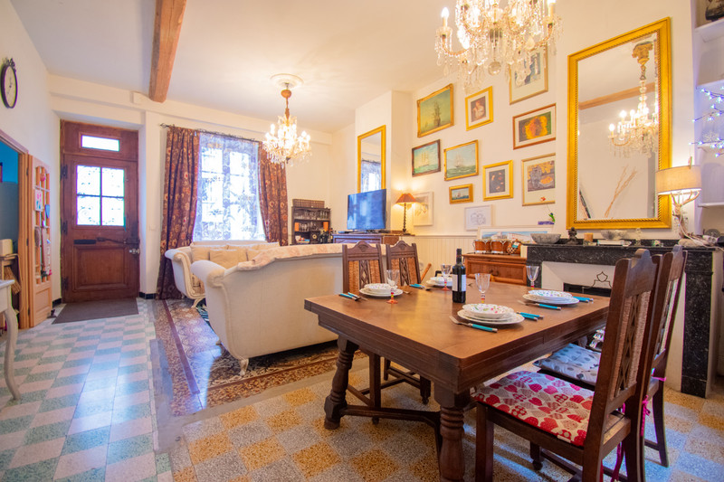
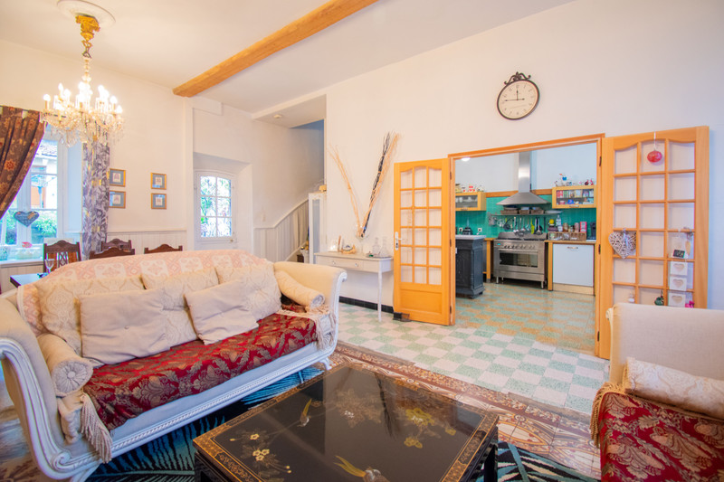
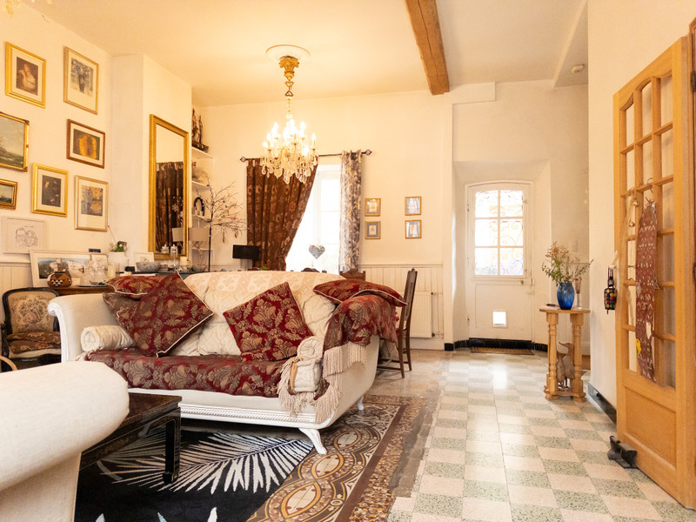
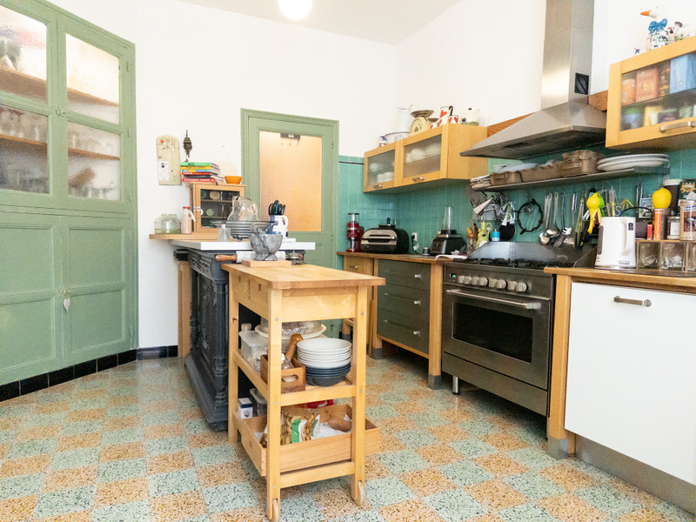
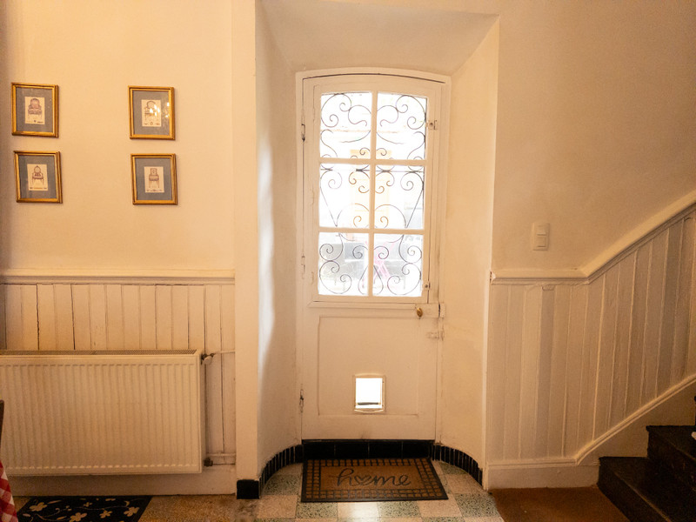
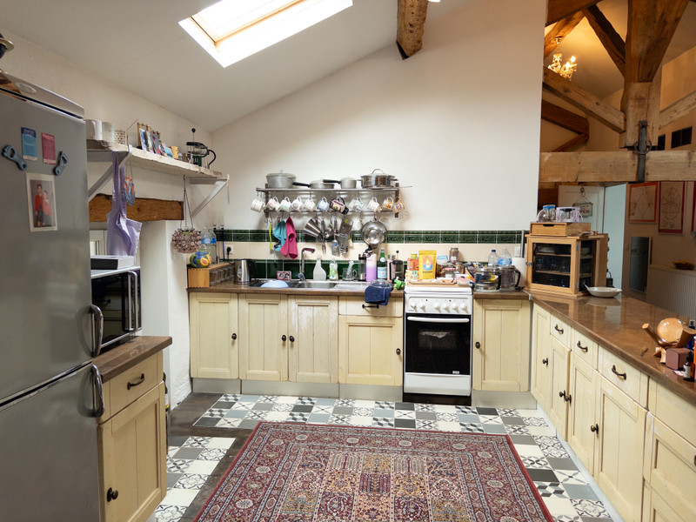
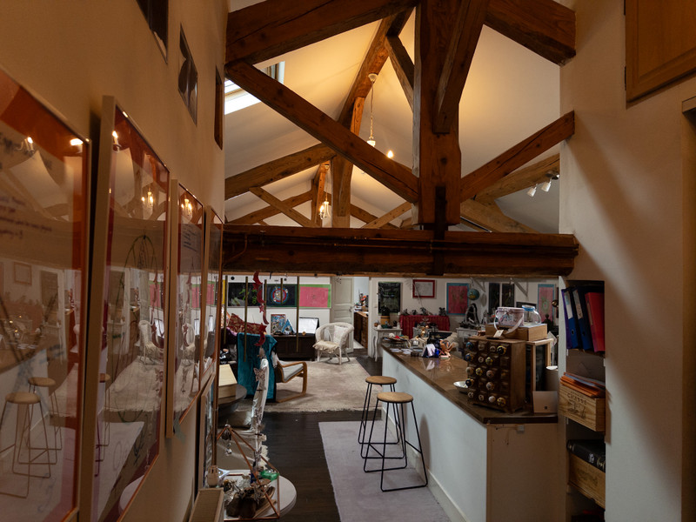
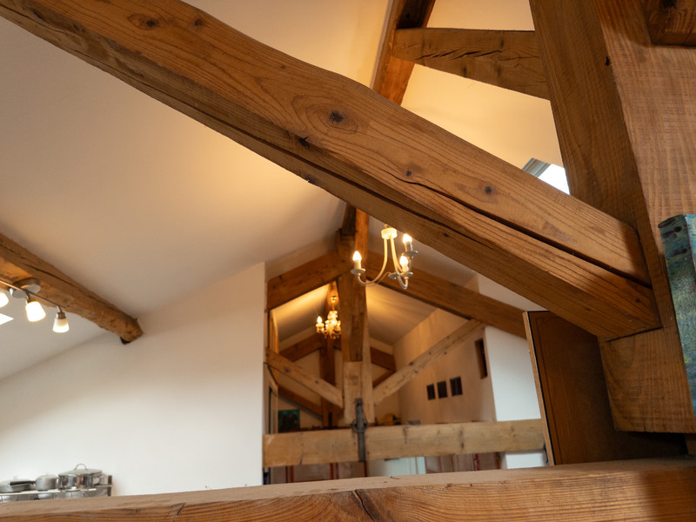
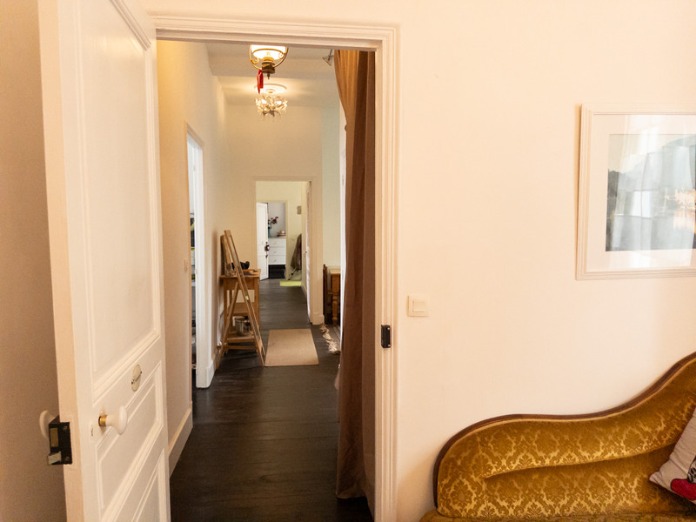






















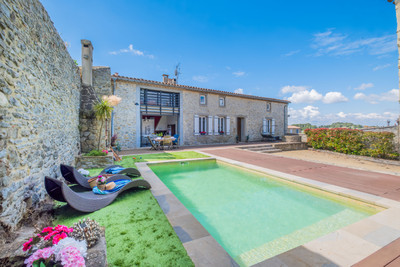
 Ref. : A36872CST11
|
Ref. : A36872CST11
| 