8 rooms
- 6 Beds
- 4 Baths
| Floor 320m²
| Ext 542m²
€579,000
€559,000
- £487,392**
8 rooms
- 6 Beds
- 4 Baths
| Floor 320m²
| Ext 542m²
€579,000
€559,000
- £487,392**
Fabulous stone village property with four bedrooms , separate 2 bed apartment pool and courtyard
Beautifully renovated character stone home of 215m2 in a peaceful village just minutes from the medieval cité of Carcassonne. Set around a private walled courtyard with a stunning pool, the property also includes a separate two-bedroom annex with its own kitchen and gym—perfect for guests or holiday rental.
The main house offers generous living space with a sleek modern kitchen, pocket sliding doors, and original features such as solid wood doors, tiled floors, and exposed beams. The spacious lounge and dining area are perfect for relaxing or entertaining, and there’s a convenient ground-floor office.
On this level are two bedrooms plus shower room , Stairs up to a luminous master suite with walk-in dressing room and stylish bathroom. A large, character-filled games room or fabulous bedroom completes this exceptional home.
A rare blend of charm, style ,space, and comfort in an ideal location,
with a great rental potential plus a separate 2 bedroom gîte
perfect for guests
Property Details:
This property benefits from reversible air conditioning and village gas central heating, ensuring comfort year-round. It features aluminium double-glazed windows for energy efficiency and sound insulation.
Enjoy the bbq area and heated swimming pool, perfect for extended seasonal use. The property also includes gated private parking.
Located just 15 minutes from Carcassonne, Conques-sur-Orbiel is a lively village with key amenities including a bakery, butcher, mini-market, pharmacy, post office, and school. You'll also find a doctor, nurse services, and regular buses to nearby towns. Surrounded by vineyards and close to walking trails in the Montagne Noire, it offers a peaceful yet practical setting—ideal for a family home or holiday retreat.
Approximative measurements
Main house 215m2
Ground Floor (RDC):
Hallway: 12.41 m²
Office: 18 m²
Kitchen: 19.73 m²
Lounge: 44 m²
Hallway: 2.98 m²
Bedroom 1: 11.32 m²
Bedroom 2: 9 m²
Shower Room: 3.68 m²
WC 1.91m2
First Floor:
Games Room: 50 m²
Bedroom: 41.60 m²
Bathroom: 15.30 m²
Dressing Room: 11.08 m²
Basement:
Main Room: 50 m²
Boiler Room 30m2
Separate /Apartment /Gite 74m2
Sports room / Multi-purpose space: 22 m²
1st floor
Kitchen: 14.58 m²
Terrace: 6.14 m²
Bedroom 1: 9.76 m² (reduced ceiling height)
En-suite shower room: 2.46 m²
Bedroom 2: 22 m²
Shower room: 3.50 m² (en-suite to bedroom 2)
exterior
Pool room: 20 m²
More photos available on request. This charming and stylish property is a must-see—come and visit
!
------
Information about risks to which this property is exposed is available on the Géorisques website : https://www.georisques.gouv.fr
[Read the complete description]














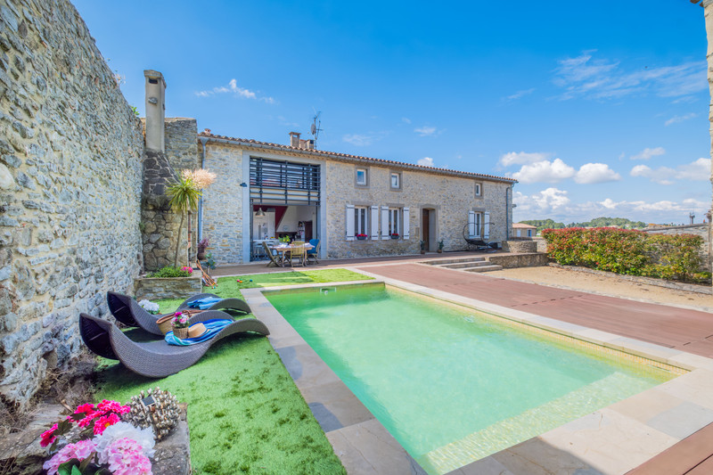
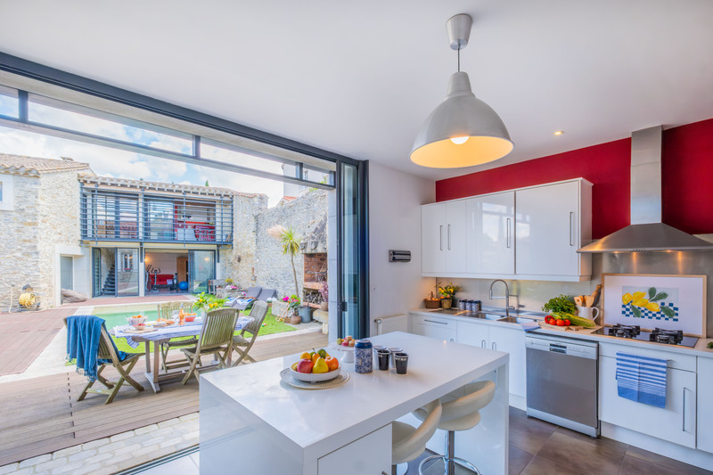
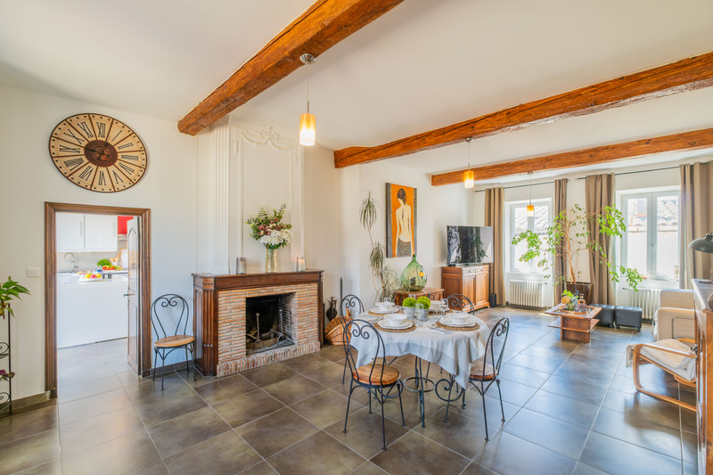
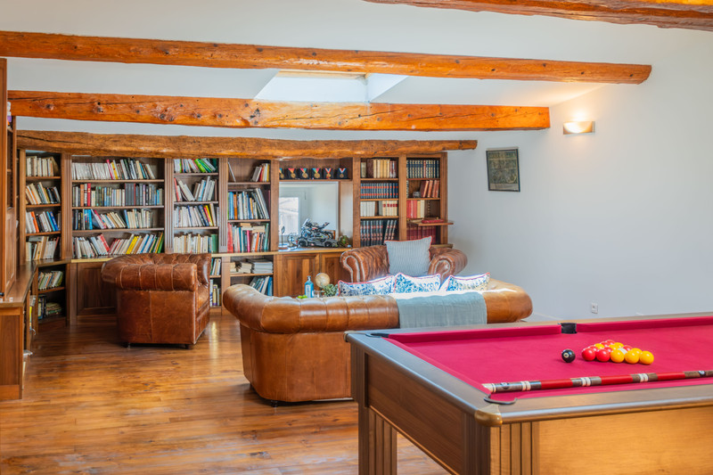
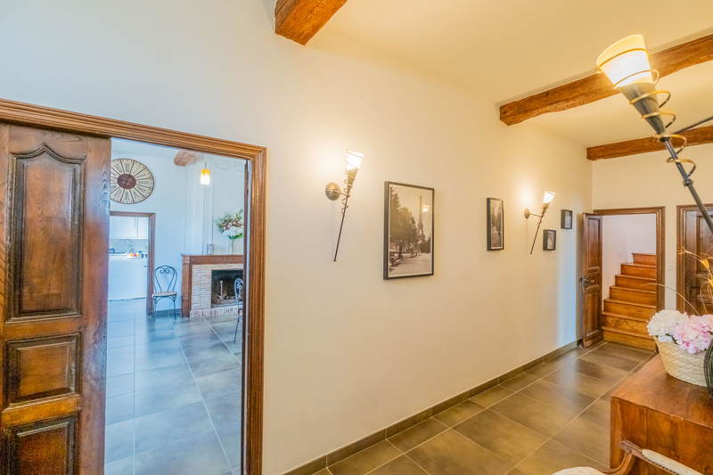
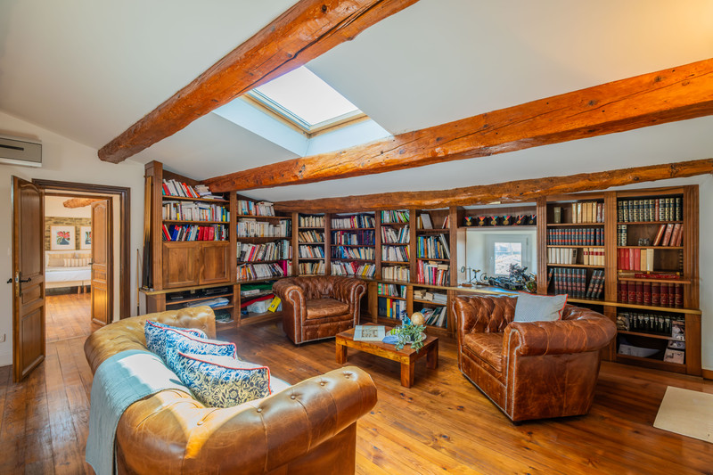
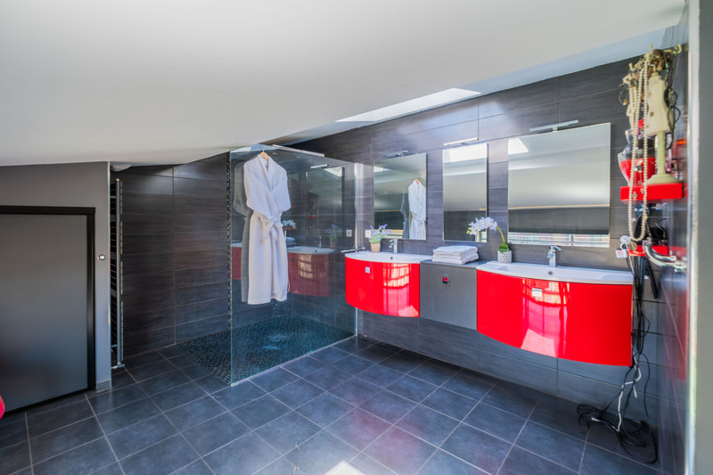
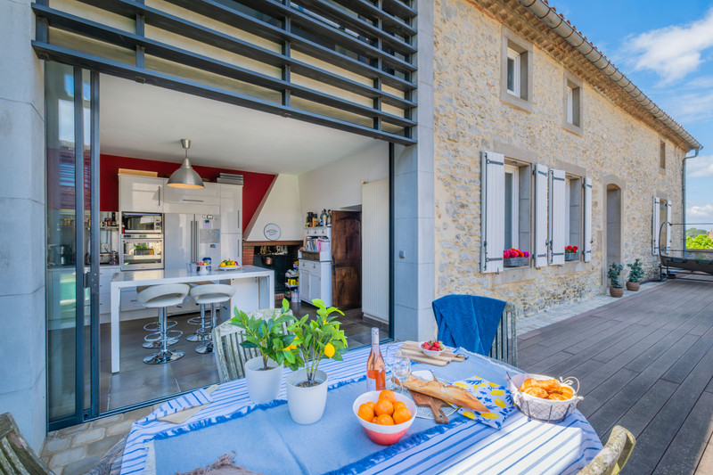
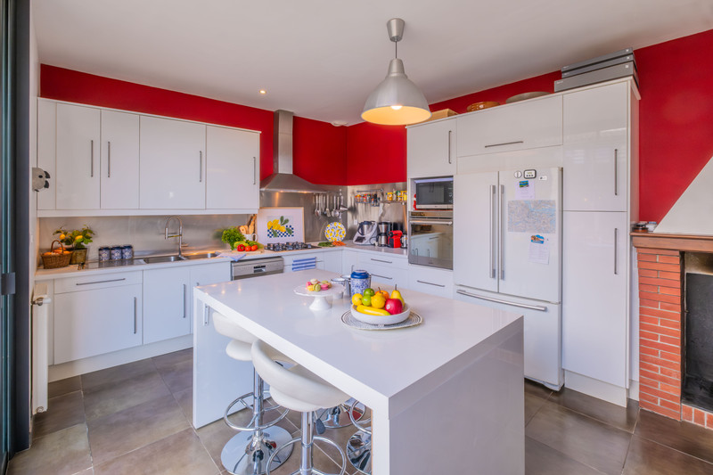
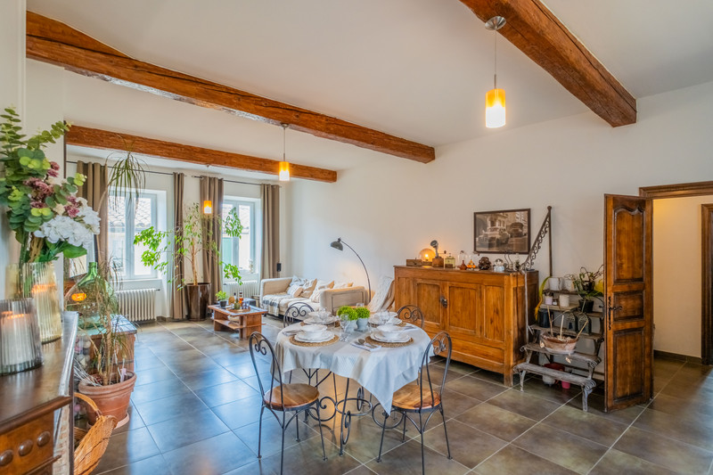
























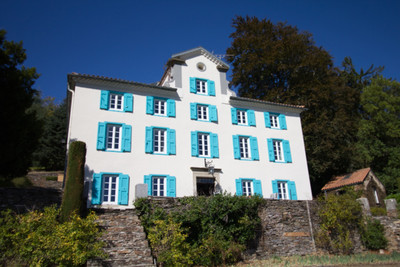
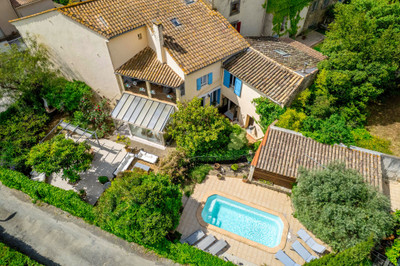
 Ref. : A40069AGU11
|
Ref. : A40069AGU11
| 
