5 rooms
- 4 Beds
- 2 Baths
| Floor 123m²
| Ext. 3,303m²
5 rooms
- 4 Beds
- 2 Baths
| Floor 123m²
| Ext 3,303m²
SOLD BY LEGGETT IMMOBILIER
Lovely family home on the edge of a small village.
From the entrance hallway, there is a wide lobby to the left with staircase to the 1st floor and access to the kitchen and living room. From the corridor which runs from the living room are 2 double bedrooms, a family bathroom and a study.
Upstairs is a large master bedroom with storage in the loft, and a second bathroom
Property details:
Ground floor
- Entrance hallway [5.5m2] with lobby [11.5] to living room and kitchen
- Kitchen [8.8m2 down 2 steps from the lobby]
- Living room [28m2] with Supra wood burning stove
- Corridor [3m2] to night area
- Bathroom [5m2]
- Study [9m2] – could be a 4th bedroom
- and 2 bedrooms [12m2 and 10m2]
First floor
- Landing [7.8m2] with access to large storage space
- Master bedroom [18.5m2] with 2 storage spaces in the loft
- Bathroom [3.8m2]
Outside
- Covered terrace [40m2]
- Several sheds
- In ground swimming pool [10m x 5m]
- Flat garden with lawn, trees and shrubs completely fenced
- Well
The plot is located on the edge of a small village. The garden is mostly lawn, with trees and shrubs. There are 2 covered terraces, a workshop attached to the house, well, woodstore, outbuilding and poolhouse
The inground pool is surrounded by a tiled terrace.
------
Information about risks to which this property is exposed is available on the Géorisques website : https://www.georisques.gouv.fr
Your request has been sent
A problem has occurred. Please try again.














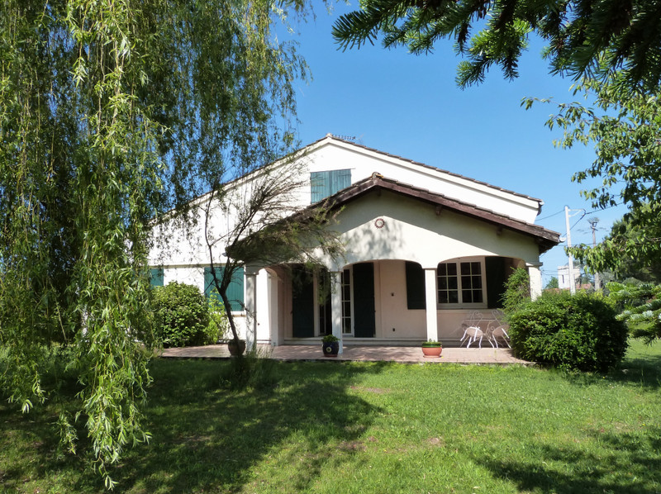
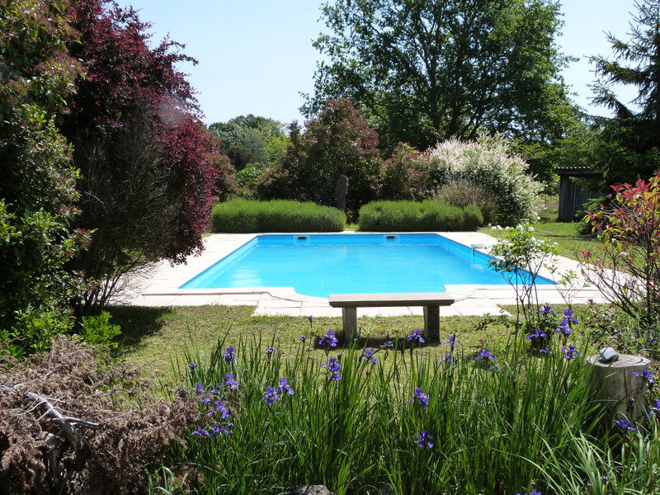
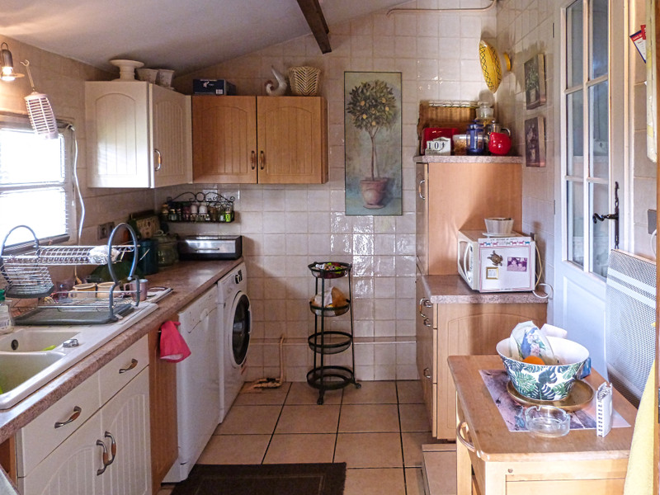
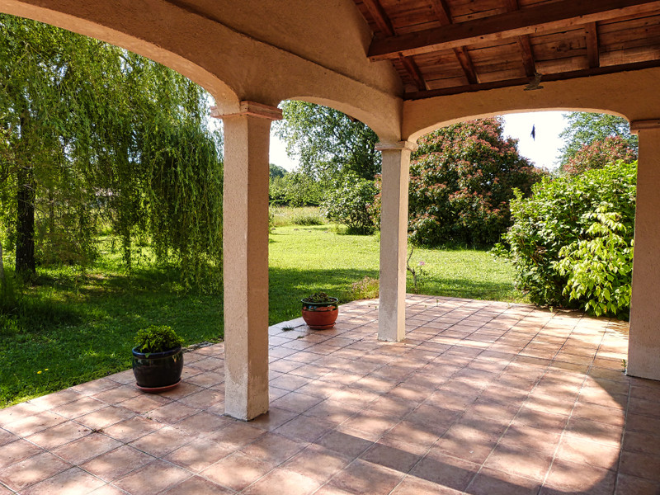
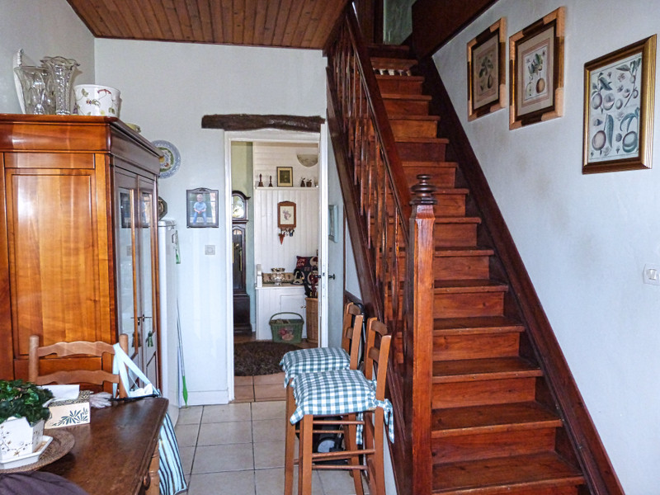
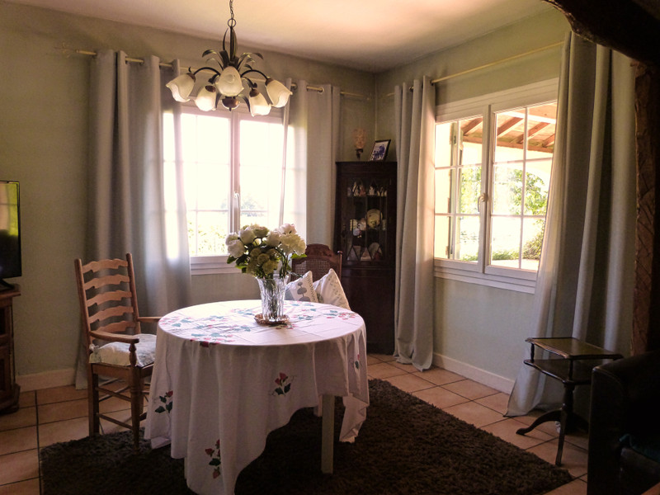
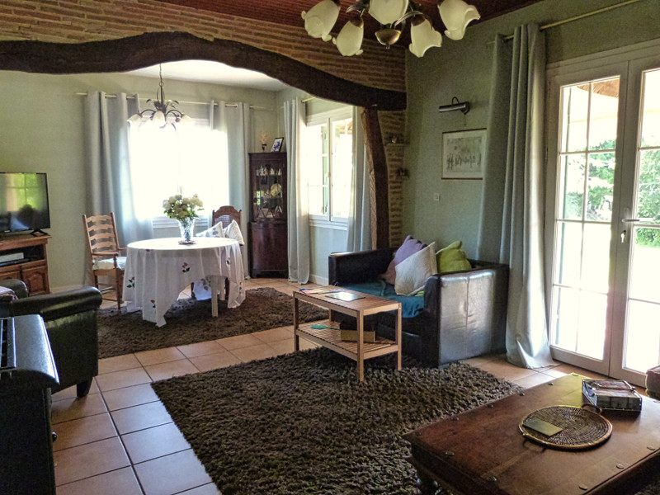
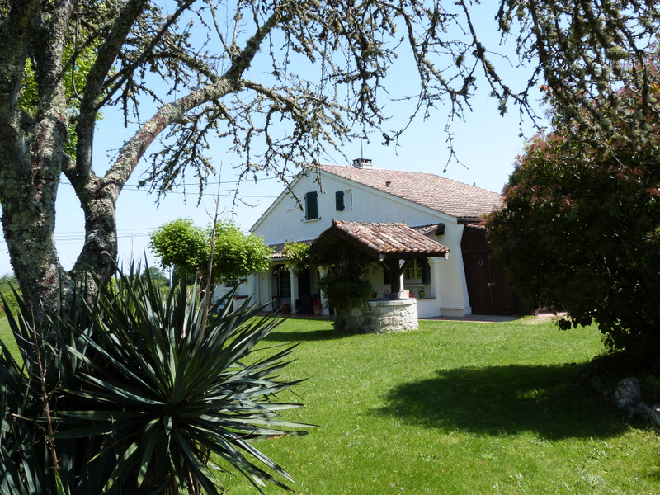
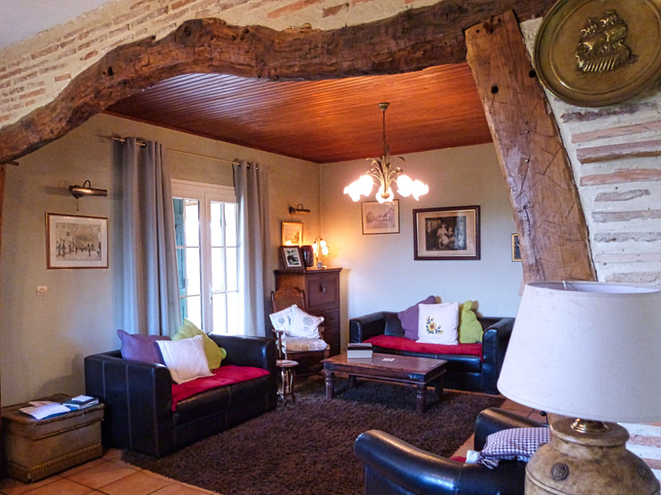
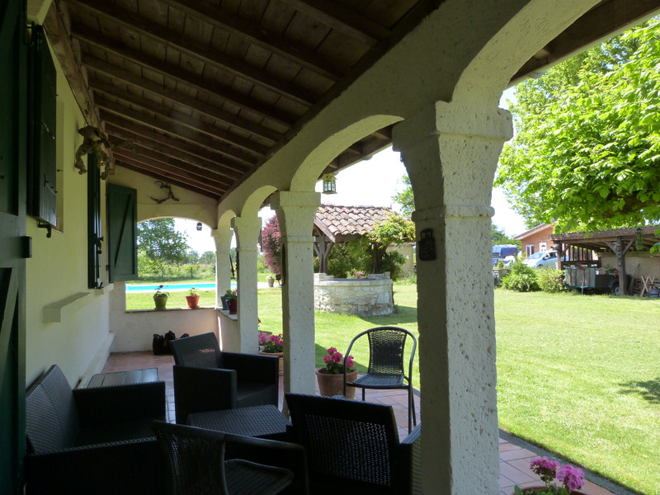























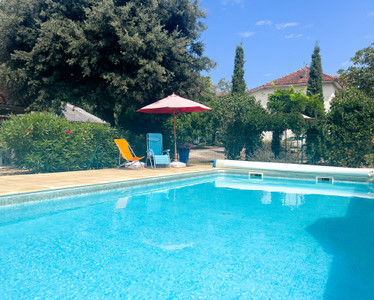
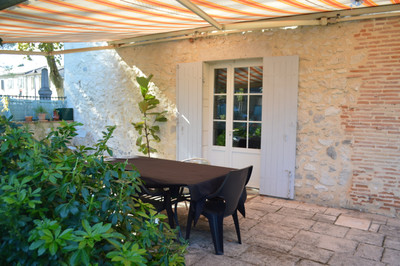
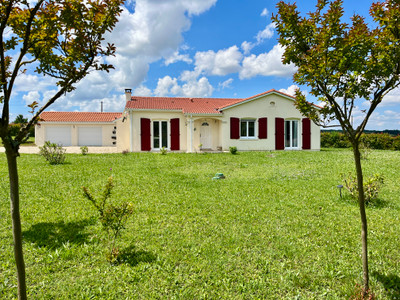
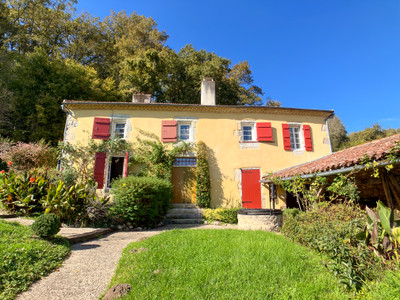
 Ref. : A39770NJD47
|
Ref. : A39770NJD47
|