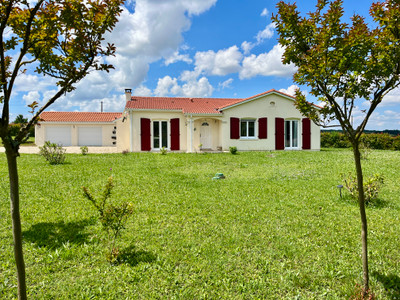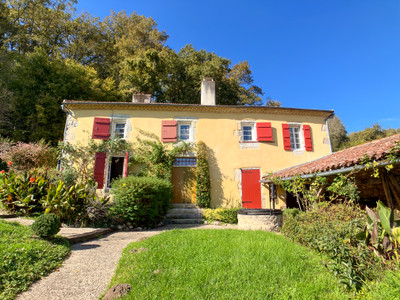7 rooms
- 5 Beds
- 3 Baths
| Floor 173m²
| Ext 7,829m²
€365,700
€325,000
(HAI) - £282,393**
7 rooms
- 5 Beds
- 3 Baths
| Floor 173m²
| Ext 7,829m²
€365,700
€325,000
(HAI) - £282,393**
Edge-of-Village 5-Bed Home – Pool, Barn, Woodland, & Vineyard Walks from Your Door
Spacious and light-filled, this detached 5-bed, 3-bath home is ideal as a family residence or holiday retreat. Large windows bring in natural light, while the private pool, covered terrace, and woodland garden offer the perfect setting to relax or entertain. A substantial barn provides excellent space for parking, storage, or hobbies.
Tucked away on a quiet no-through road on the edge of a thriving village, you can step straight out into vineyard walks with views of a nearby château. Just a 5-minute stroll to bakery, épicerie with café, post office, hairdresser, and a popular restaurant. The village hosts regular fêtes and events.
Located 15–20 minutes from three Bastide towns with year-round markets and close to many wine châteaux. Bergerac airport is 27km away, Bordeaux 98km. Château des Vigiers with golf, spa, bistro, and Michelin-starred dining is just 10km away.
A welcoming home where you can truly unwind, entertain, and enjoy the best of French village life.
This wonderful home offers the following:
Ground floor:
You enter into a welcoming hallway which gives access to a bright kitchen with an adjoining scullery/utility room. Opposite, a spacious, double-aspect salon features large windows and a fireplace, perfect for cosy evenings. A few steps down leads to the dining room — ideal for entertaining — with direct access to the garden. On this level, you'll also find a versatile office/hobby room, a shower room, and a separate WC. At the end of the hall, there is access to a large cellar offering excellent storage.
First floor:
Upstairs, you'll find five spacious bedrooms, two of which have access to balconies. All bedrooms enjoy large windows with views over the garden. There is a family bathroom, an additional shower room, and separate WCs, making the layout ideal for family life or hosting guests.
Outside:
A sparkling swimming pool with sun terrace invites you to relax and soak up the sunshine. A generous covered terrace, complete with BBQ, provides the perfect space for al fresco dining and entertaining. The large adjoining barn offers further potential for parking, storage, or creative use. The garden offers both sunny and shady areas to sit and enjoy the mature trees, flowering plants, and a variety of fruit trees. A natural woodland area at the far end of the garden adds charm and tranquillity, and there’s even a well on the grounds.
This is a home full of charm, space, and possibilities — perfect for relaxed living or entertaining in all seasons. Come and experience it for yourself.
Room Measurements - approx
Ground floor:
Salon 22.4 m²
Dining 16.5 m²
Kitchen 13.5 m²
Utility 4.0 m²
Hall 9.5 m²
WC 1.2 m²
Shower 1.5 m²
Inner hall 7.4 m²
Office 11.7 m²
First floor:
Bed 1 11.8 m²
Bed 2 12.2 m²
Bed 3 12.8 m²
Bed 4 11.5 m²
Bed 5 11.3 m²
Upper Hall 12.6 m²
Shower room 3.1 m²
Inner Hall 10.2 m²
Bathroom 4.6 m²
WC 1.0 m²
Barn 101 m²
------
Information about risks to which this property is exposed is available on the Géorisques website : https://www.georisques.gouv.fr
[Read the complete description]














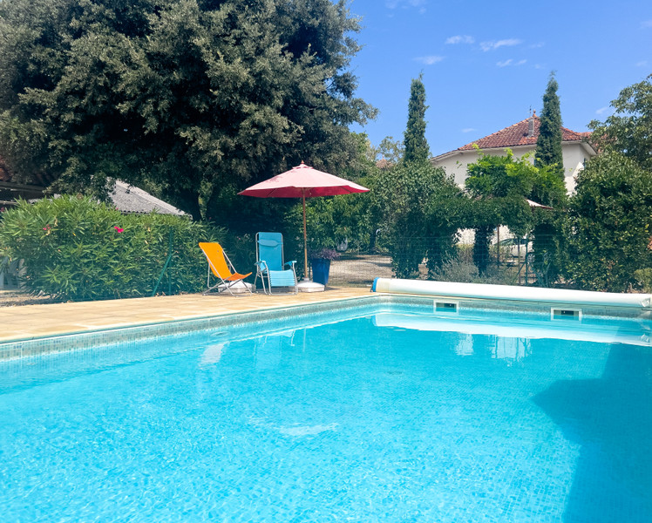
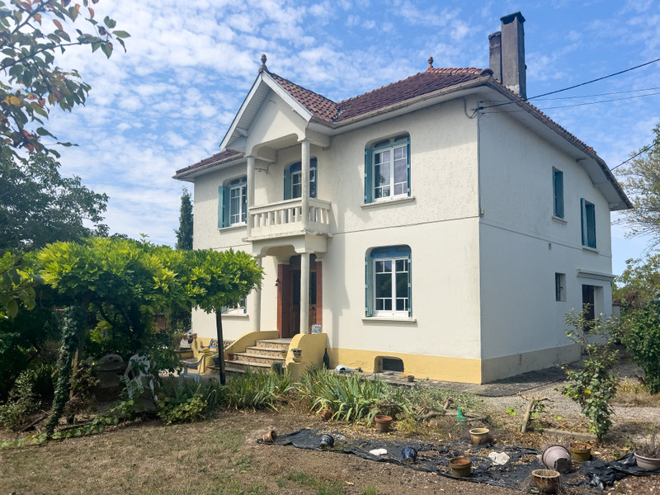
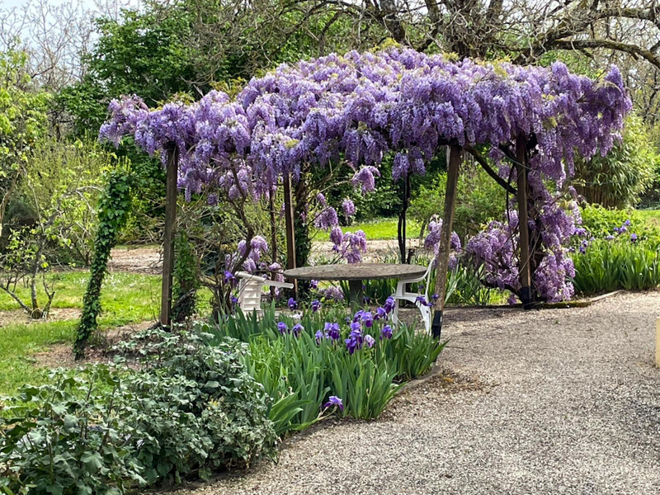
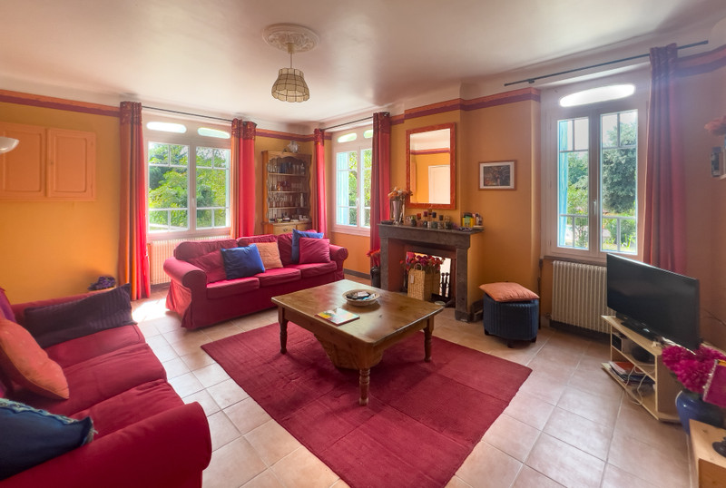
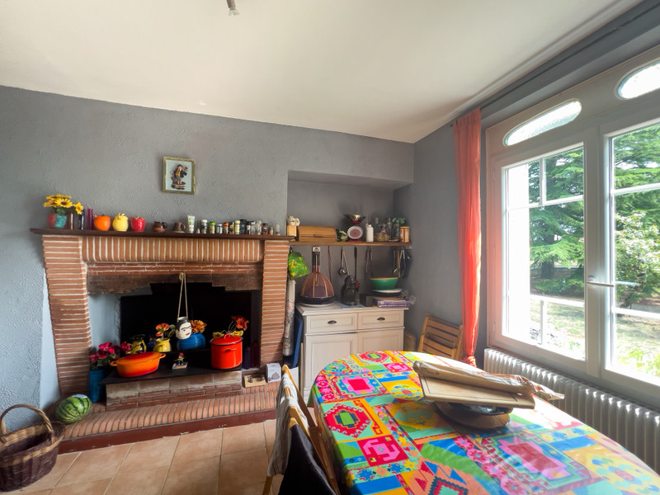
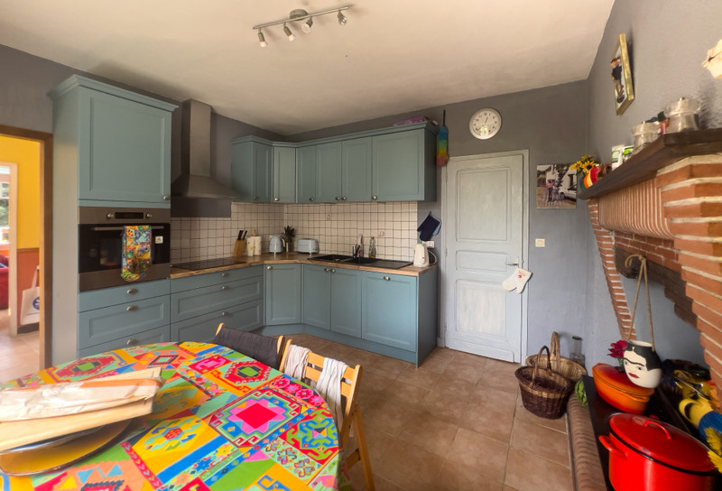
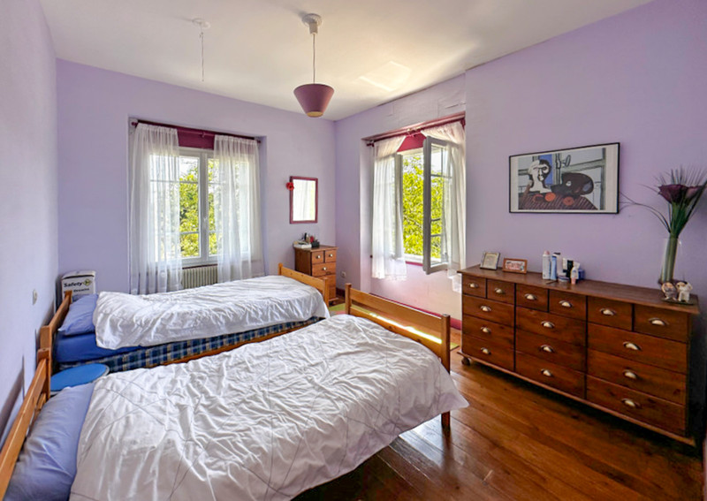
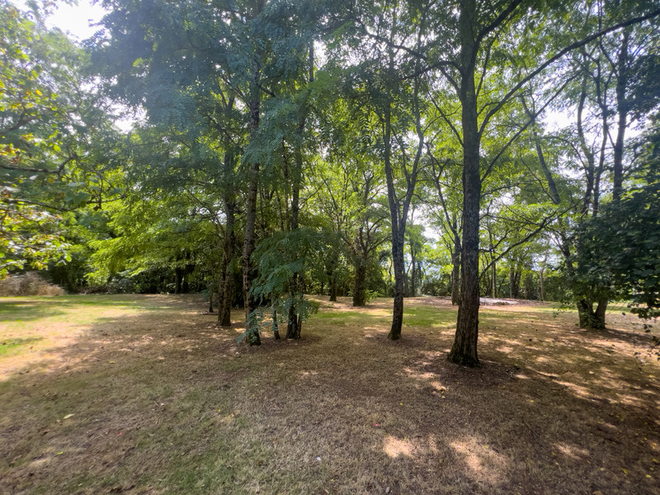
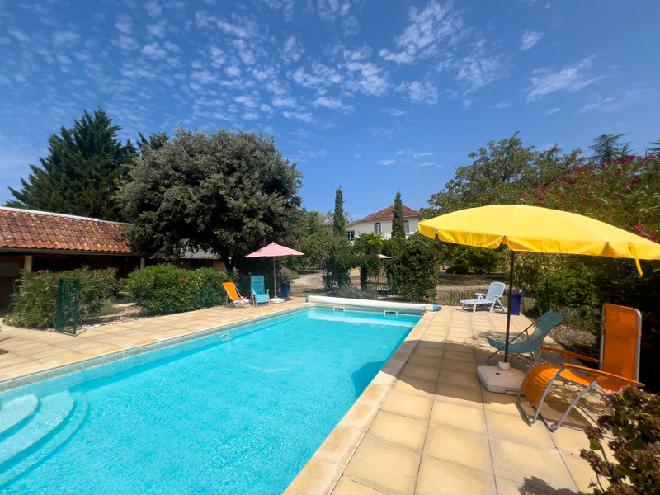
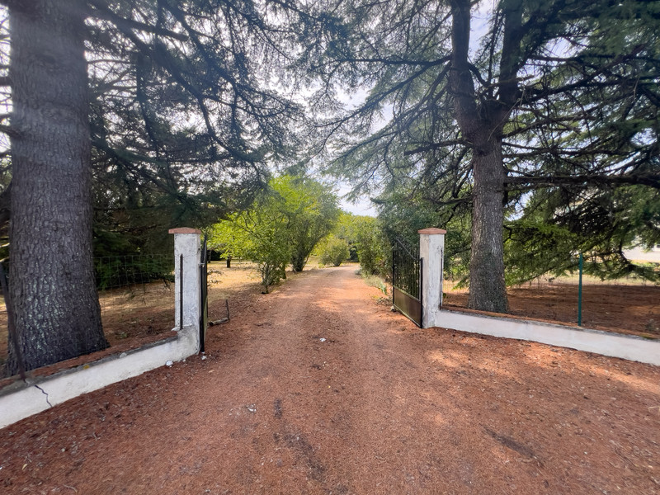























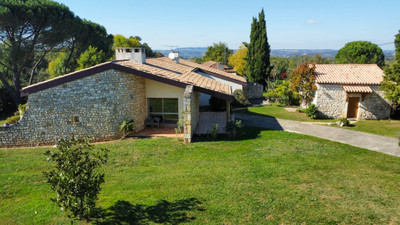
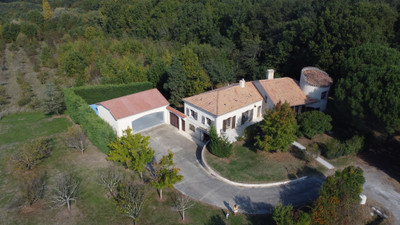
 Ref. : A40461DBC47
|
Ref. : A40461DBC47
| 