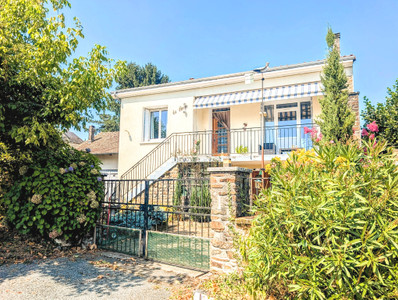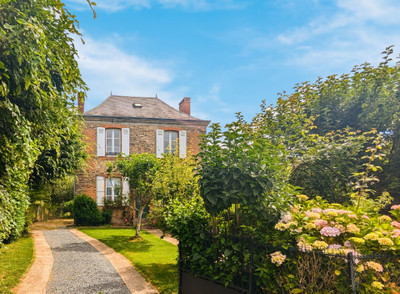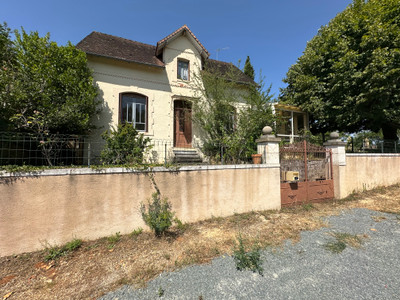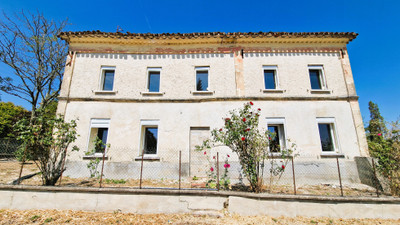4 rooms
- 3 Beds
- 1 Bath
| Floor 180m²
| Ext. 1,292m²
4 rooms
- 3 Beds
- 1 Bath
| Floor 180m²
| Ext 1,292m²

Ref. : A16980
|
EXCLUSIVE
Old stone house with courtyard, three barns, two wells, interior period character. On the edge of a hamlet.
Ground Floor
Large luminous old style kitchen and dining room with large window 42.5 m²
Huge sitting room with carved stone fireplace, exposed beams and stone walls old stone sink 54 m²
1st Floor (halfway up staircase)
Bedroom 1 (currently used as a studio) pine panelled throughout, window 14 m²
Bedroom 2 with velux windows, wooden floor and exposed roof timbers 22 m²
1st Floor (continued at the top of staircase)
Landing, exposed roof timbers and pine panelling 4 m²
Bathroom tiled with window, w/c, bath/shower and washbasin, exposed roof timbers 5.2 m²
Bedroom 3 with 2 windows exposed beams and pine panelling 21.3 m²
Basement
Large cellar with stone floor 50 m²
Barn 1 (attached to the house) with stone pisé floor 47 m²
Barn 2 (attached to barn 1) ground floor 52 m², upper space (roof insulated) with window 34.5 m²
Covered wing attached to barn 2 (open sided) with cistern well within
Outside
Barn 3 detached opposite house with bread oven within (currently disused) 17.3 m²
2 stone pig sties built as a wing to barn 3 courtyard side
Stone lean-to shed used as a car port with stone floor as wing to barn 3 outside the courtyard.
Two cistern wells
Amenities
Brive-Dordogne Valley Airport 60 minutes
Local supermarket 13 minutes
Village Restaurant/bakers 7 minutes
------
Information about risks to which this property is exposed is available on the Géorisques website : https://www.georisques.gouv.fr
 Ref. : A16980
| EXCLUSIVE
Ref. : A16980
| EXCLUSIVE
Your request has been sent
A problem has occurred. Please try again.














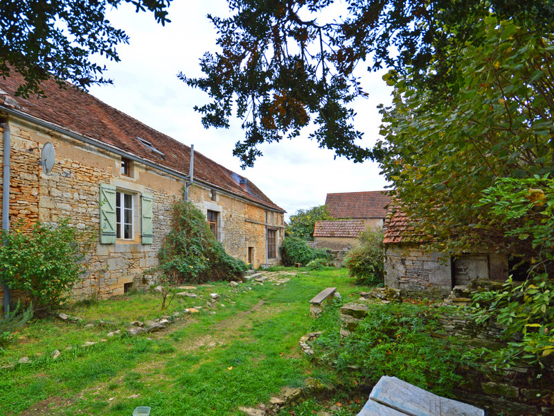
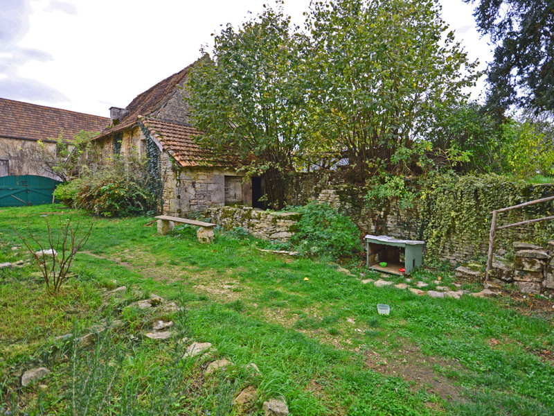
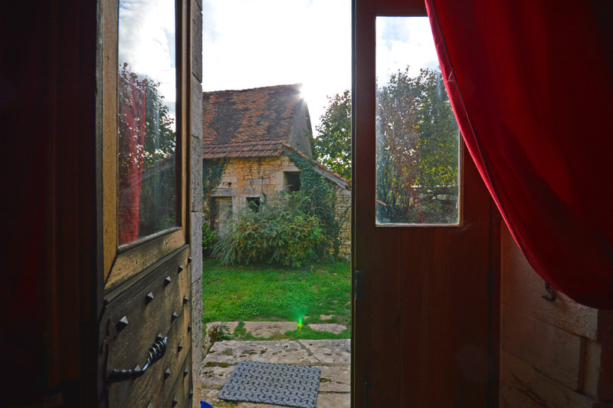
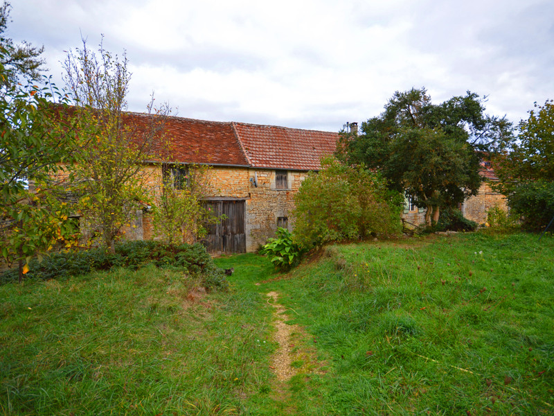
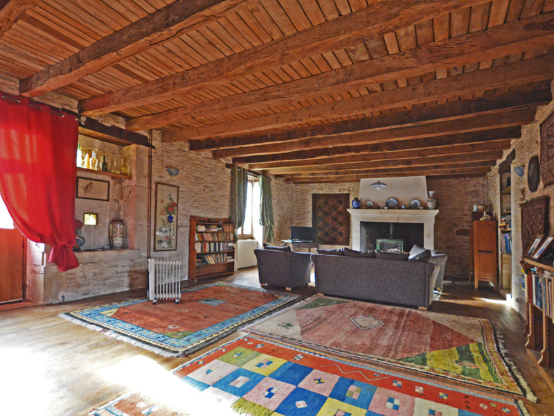
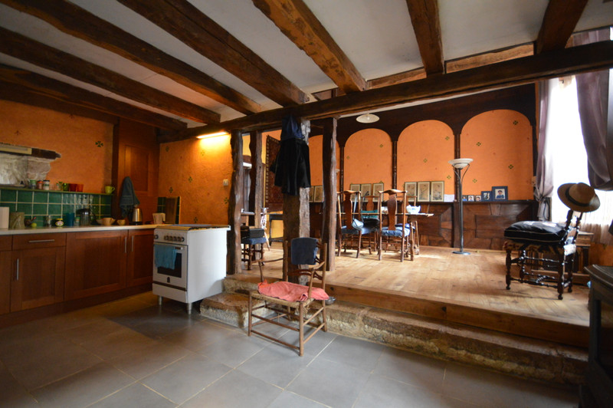
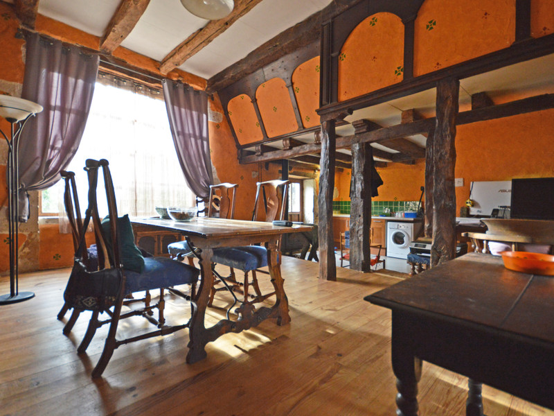
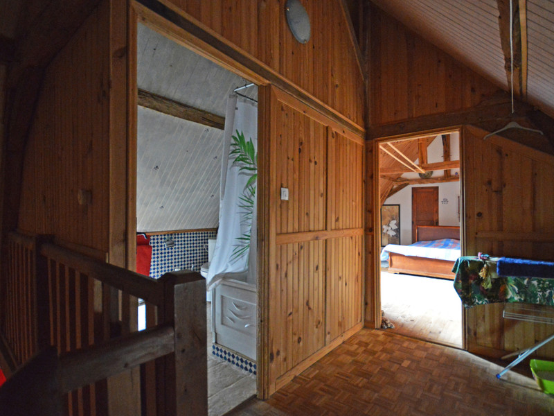
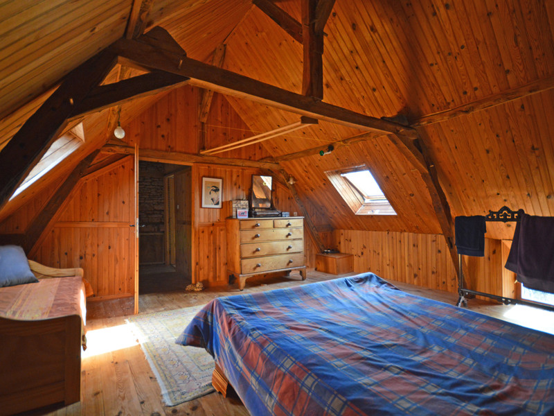
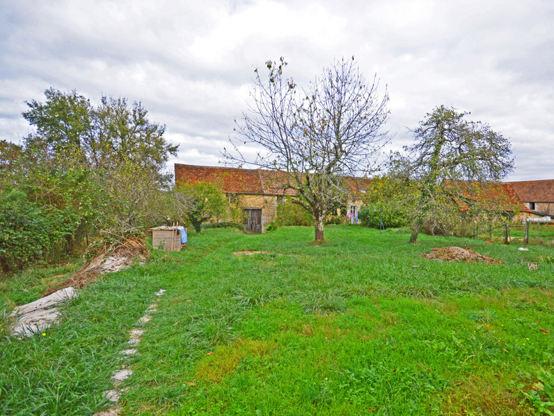
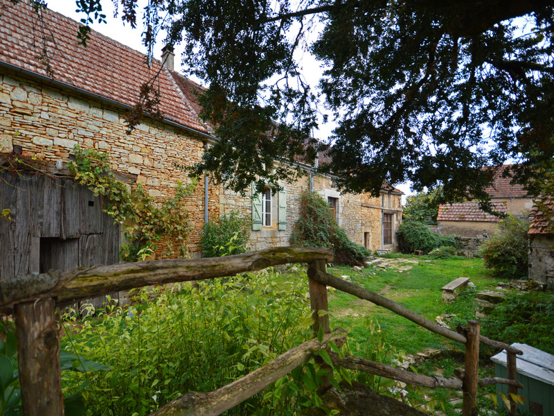
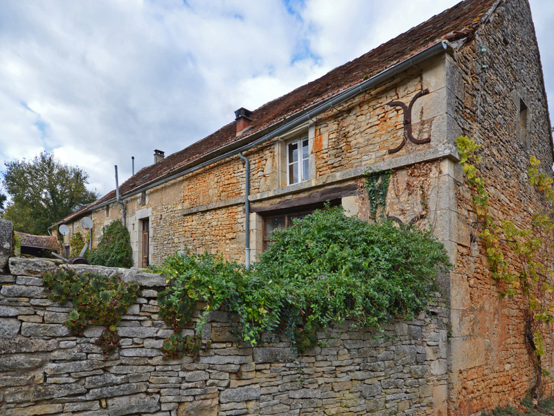
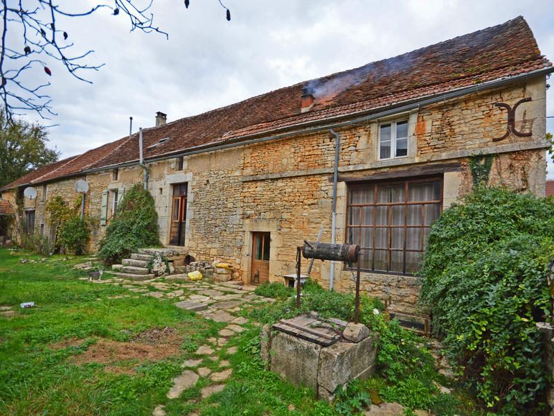
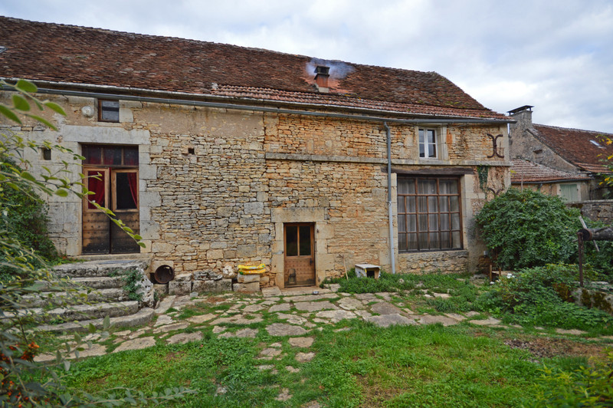
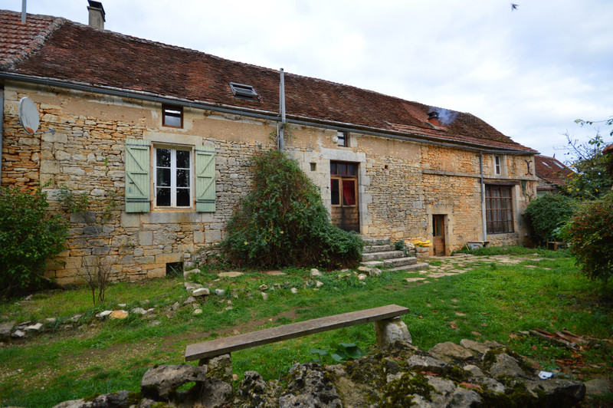















 Ref. : A16980
|
Ref. : A16980
| 

















