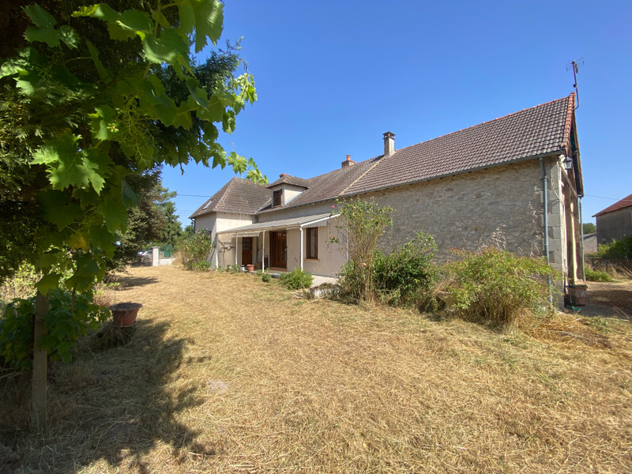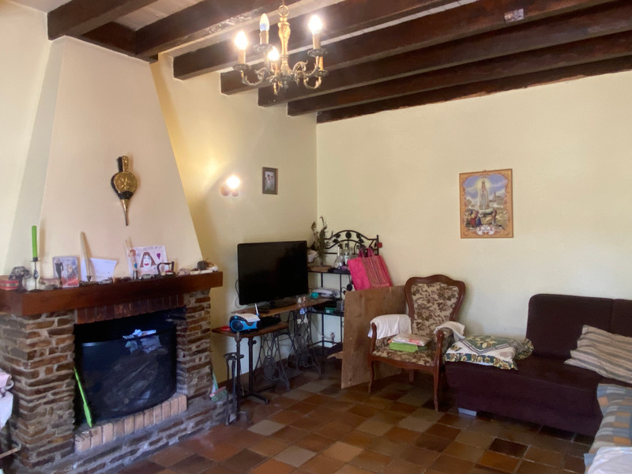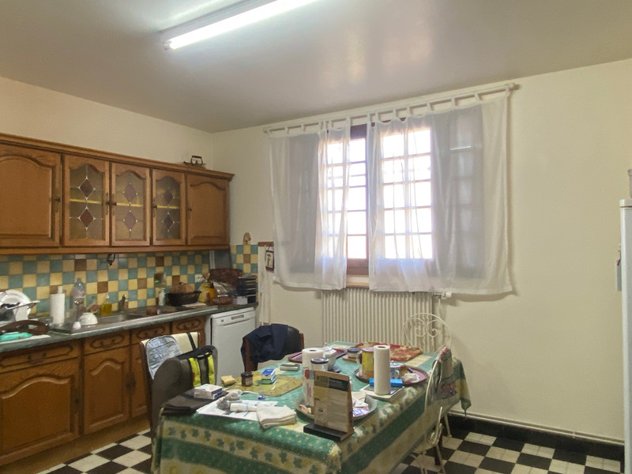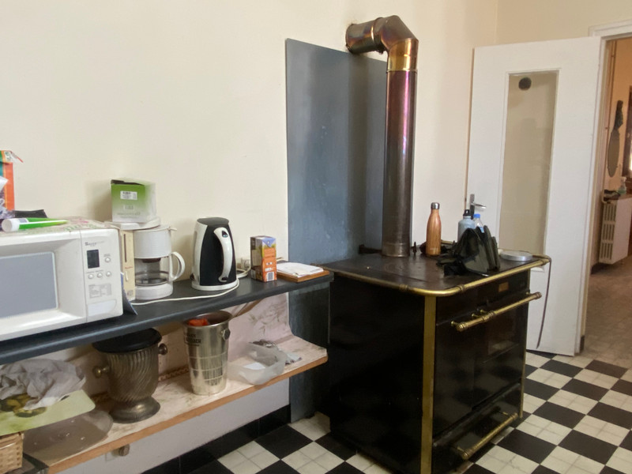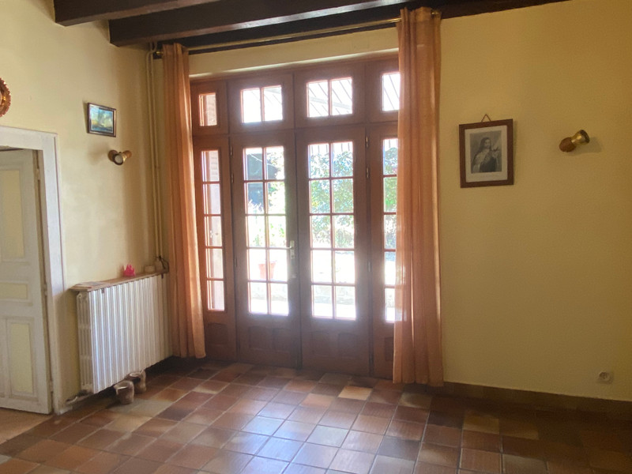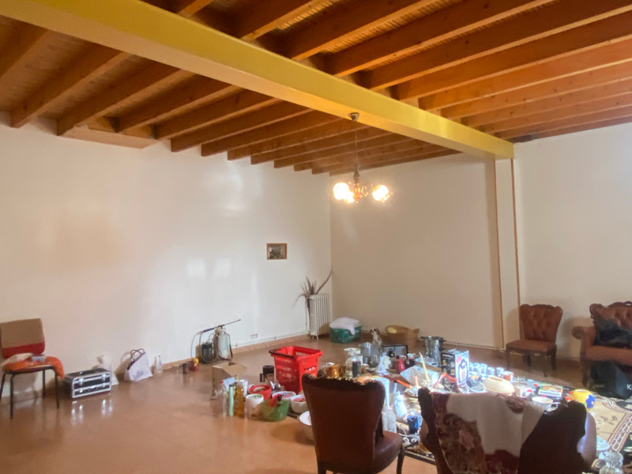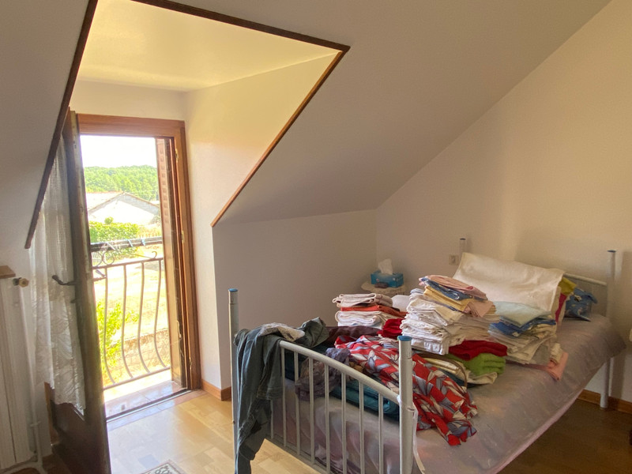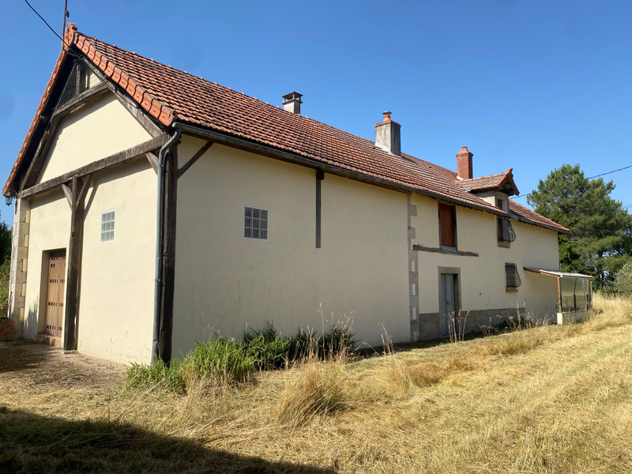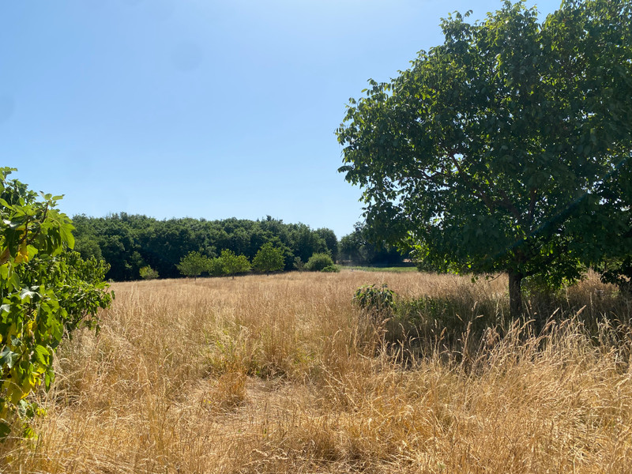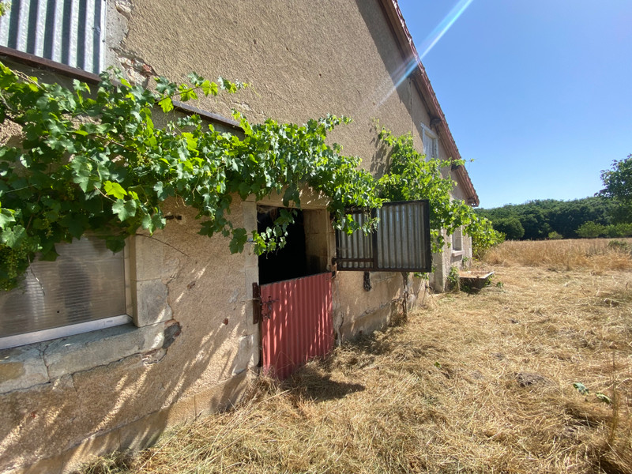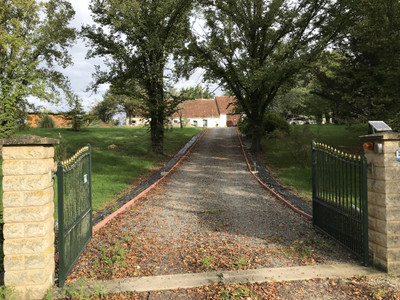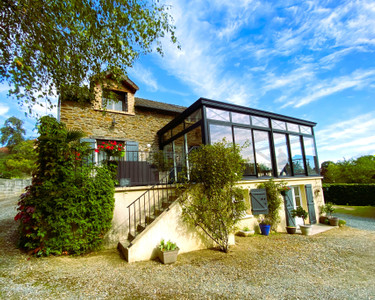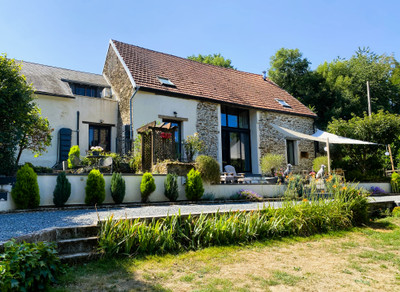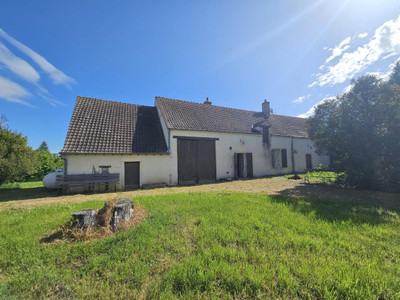8 rooms
- 4 Beds
- 1 Bath
| Floor 175m²
| Ext 144,281m²
€246,100
(HAI) - £214,747**
8 rooms
- 4 Beds
- 1 Bath
| Floor 175m²
| Ext 144,281m²
€246,100
(HAI) - £214,747**
Wonderful 4 bedroom farmhouse with 14Ha ( 36 Acres) of land and woodland
Magnificent country house with 4 bedrooms and 3 living rooms on 14 hectares of land, located in the commune of Saint-Maur.
The very well maintained house provides very generous living spaces in wonderful surroundings with 4 large bedrooms, large kitchen with Deville stove, separate galley kitchen, office, shower-room and separate WC, formal lounge, separate smaller lounge and an amazing 50m2 Living room.
There is also a large cellar under the house with both internal and external access.
Double patio doors from the formal lounge to a fully tiled and covered south facing terrace from the formal lounge and also from the large living room to the east.
The property has wooden double glazing throughout and in addition to a wood-burning stove and open fireplace, has fuel central heating.
The property is sure to appeal to those wishing to continue the agricultural heritage of the property, for requiring paddocks and stables and for families looking for a large country home and land.
This large, beautifully maintained farmhouse is accessed via a covered south-facing terrace. It is accessed via a hallway with an office, a shower room, and a separate toilet, followed by a staircase leading upstairs, as well as to the cellar, the kitchen, and the living room, also featuring a French window opening onto the front terrace.
From the living room, there is access to a small separate sitting room, then to a 50 m² living room with a French window opening onto the east facade of the property.
Upstairs, there are four generously sized bedrooms that are accessed via a central hallway.
From the kitchen, a second kitchen leads to the boiler room, with access via a staircase to the attic space (50 m²) and to the exterior of the property on the north facade.
The internal staircase descends to a large cave (44 m²), also accessible via a small external staircase.
Pretty gardens surround the property, featuring a well (which also has three water points), a barbecue area, a brick shed with a bread oven, a large shed and an adjoining barn with three stables, a boiler room housing the oil tank for the house's central heating, and space for machinery.
The plots are divided into three sections: large fields to the rear of the house, a separate wooded area to the southeast, and another agricultural plot to the northwest of the property, bordering Saint-Maur.
------
Information about risks to which this property is exposed is available on the Géorisques website : https://www.georisques.gouv.fr
[Read the complete description]














