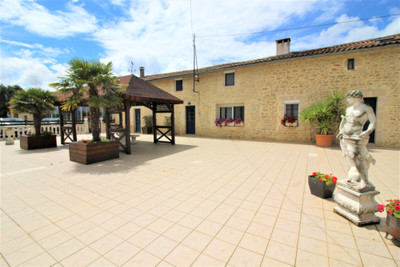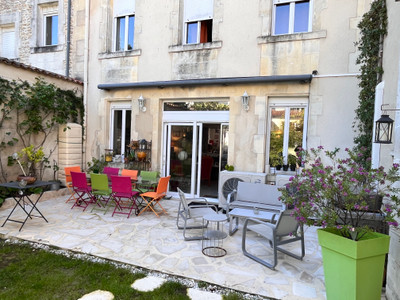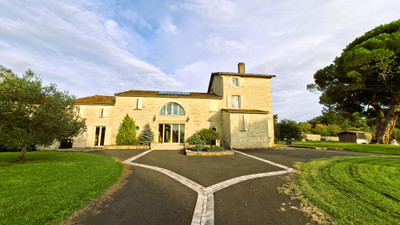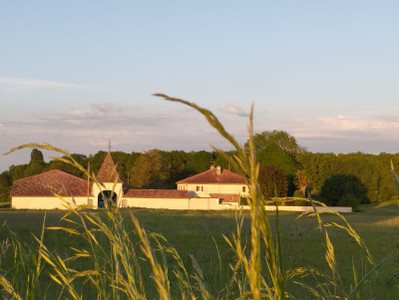9 rooms
- 7 Beds
- 7 Baths
| Floor 457m²
| Ext 10,442m²
€749,000
- £653,577**
9 rooms
- 7 Beds
- 7 Baths
| Floor 457m²
| Ext 10,442m²

Ref. : A38021JJE16
|
EXCLUSIVE
Stunning property tastefully renovated, With pool & currently used as a retreat, event and wedding venue.
The property in detail :-
House downstairs -
Kitchen/living/dining room - 164 m²
Sitting room - 19.75 m²
Living room - 47.15 m²
Utility room - 7.65 m²
Utility room - 5.50 m
Boiler room - 12.35 m²
WC - 3.50 m².
Upstairs -
Hallway - 9.95 m²
Bedroom - 25.65 m²
Shower room/wc - 8.80 m²
Bedroom - 33.20 m²
Shower room/wc - 4.25 m²
Bedroom - 34.65 m²
Shower room/wc - 4.70 m²
Bedroom - 19.05 m²
Shower room/wc - 4.70 m²
Bedroom - 16.15 m²
Shower room/wc - 4.70 m².
Gîte downstairs -
Kitchen /dining /living room - 33.10 m²
bedroom - 17.05 m²
Shower room/wc - 2.80 m²
Upstairs -
Bedroom - 25.85 m²
Bathroom/wc - 4.85 m².
Bar area - 37.25 m².
Garden, covered terrace and pool.
House to renovate.
Downstairs -
Room - 41.35 m² (renovated)
Veranda - 17.25 m²
Room - 22.05 m²
Room - 8.70 m²
Room - 23.60 m² (with chimney)
Corridor - 3.10 m²
Room to be made into a shower room - 7.30 m²
WC - 1.65 m²
Attic - 123.30 m².
Barns & workshop - 232 m²
Bread oven - 30.55 m².
Well, garden and covered terrace.
This stunning property with 7 bedrooms all with private en-suite bath or showrer rooms is located in a peaceful setting in the Charentaise countryside and has been tastefully renovated to the highest standardsand is currently used as a retreat, event and wedding venue,
Upon entering the main house, you are greeted by an impressive open-plan kitchen, living and dining area spanning approximately 164 m², with double doors that open onto a terrace overlooking the garden. To the right of this living area is a WC, a utility area, and a boiler/storage room with a door leading out to the exterior. To the left of the living area is a smaller living room plus a larger living room, as well as a laundry/storage room. From this larger living room, stairs lead up to two bedrooms, each with their own en-suite shower room and WC. A beautiful oak staircase in the main living area leads up to a hallway with access to three bedrooms, each with an en-suite shower room and WC.
The gîte offers a very nice fitted kitchen and a cosy sitting area with a fireplace. The kitchen leads out to a fabulous large covered terrace, which is excellent for relaxing and entertaining. There is also a downstairs bedroom with an en-suite shower room and WC. Upstairs, there is a large mezzanine bedroom with an en-suite bathroom and WC. Outside, there is a 10 x 5 chlorine swimming pool with a dome, a lovely bar with a covered terrace area and three small rooms used for storage (one with an old chimney), as well as one room with a WC and washbasin. The well-maintained gardens extend to the front, side and back of the main house and gîte.
House in need of renovation with potential for a second gîte!
The house has some windows that are double glazed. One enters into the house via a veranda that leads directly into the first room. To the left is an arched passage (blocked with plaster board) that leads into a completely renovated room with an air conditioner and double-glazed double doors that lead out to a covered terrace. On the opposite side of the room is a room that used to be a kitchen. From this old kitchen, a small corridor leads to a WC and a room that could be converted into a shower room with a Cumulus. There is also a ground floor room with a chimney. Upstairs, there are three separate rooms ripe for renovation. Outside, there is a well, barns and a bread oven. The barn roofs need to be renovated.
------
Information about risks to which this property is exposed is available on the Géorisques website : https://www.georisques.gouv.fr
[Read the complete description]
 Ref. : A38021JJE16
| EXCLUSIVE
Ref. : A38021JJE16
| EXCLUSIVE
Your request has been sent
A problem has occurred. Please try again.














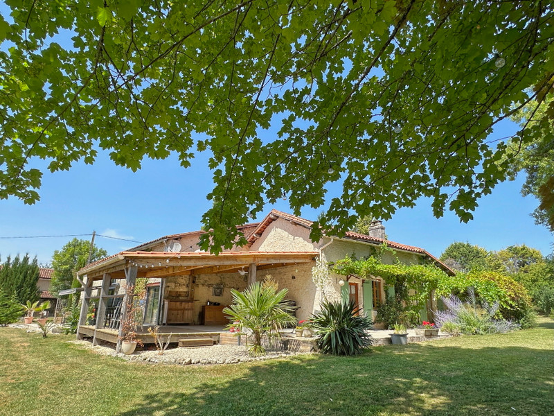
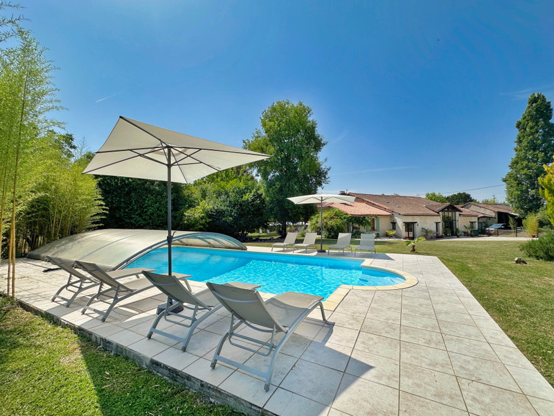
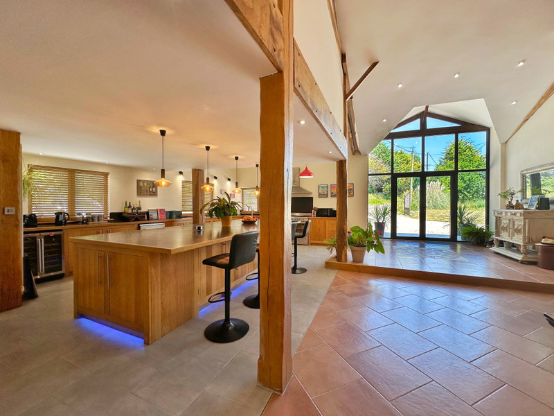
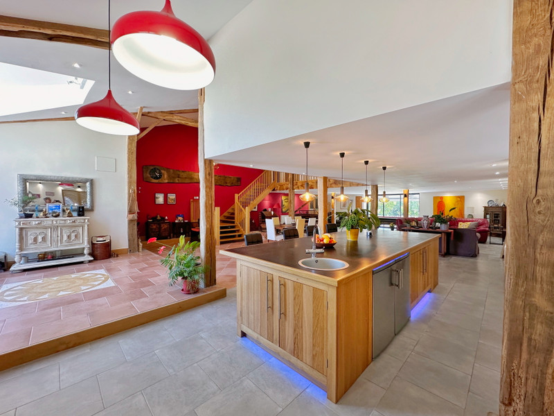
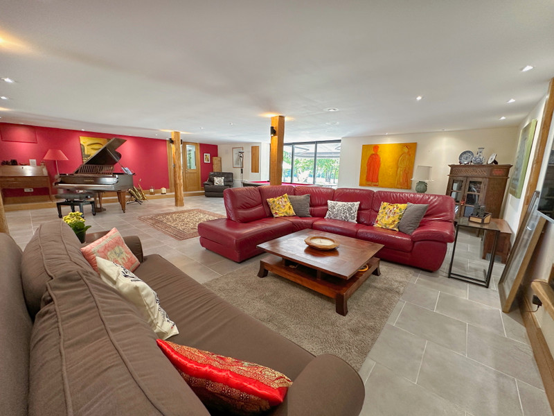
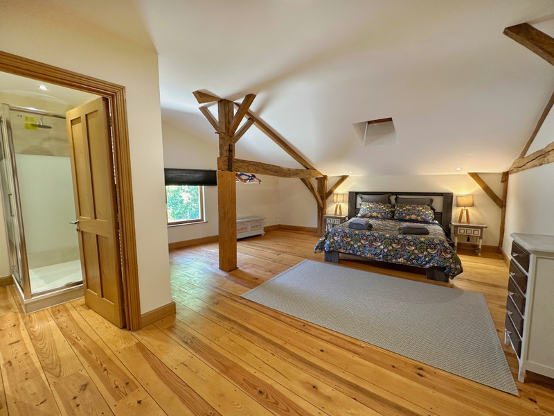
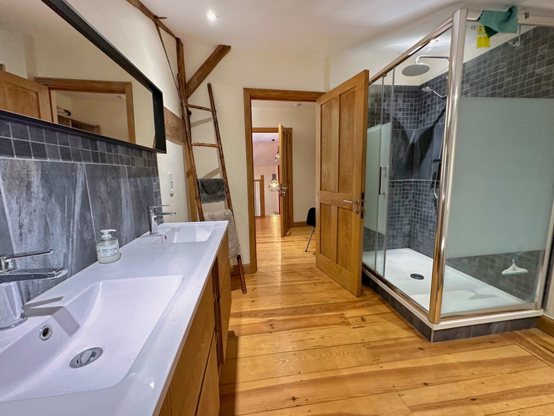
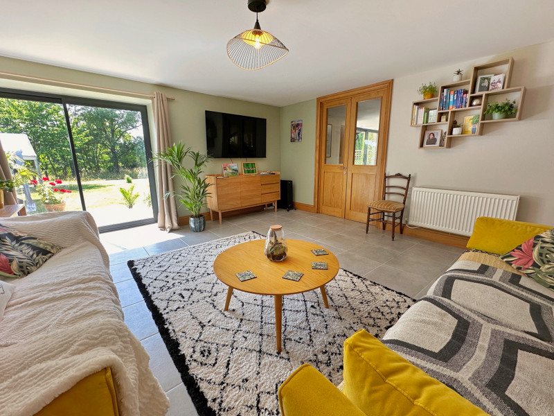
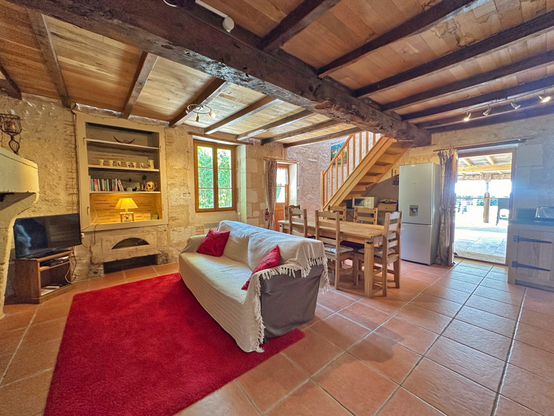
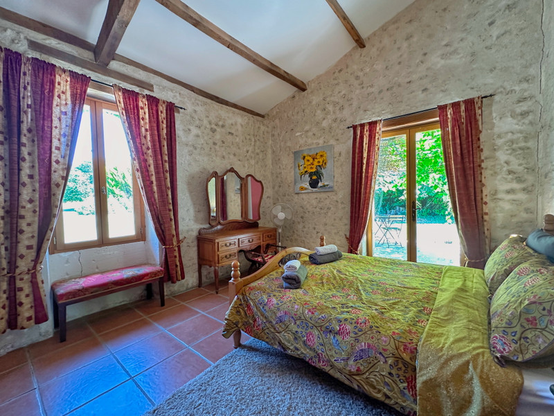
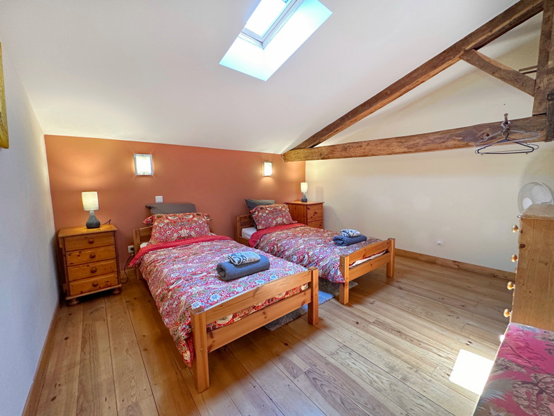
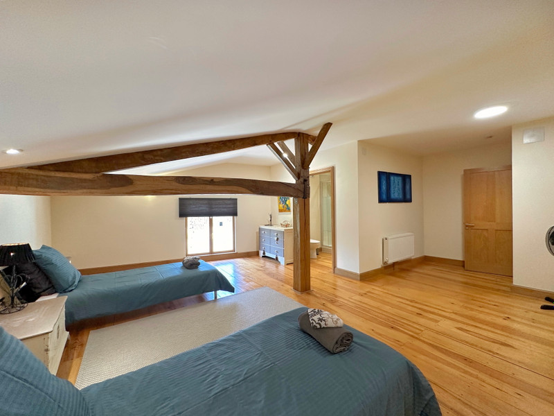
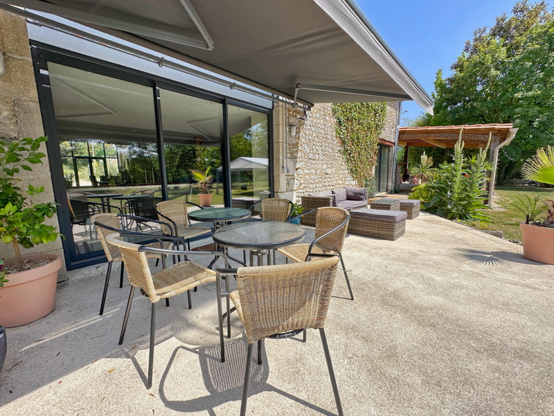
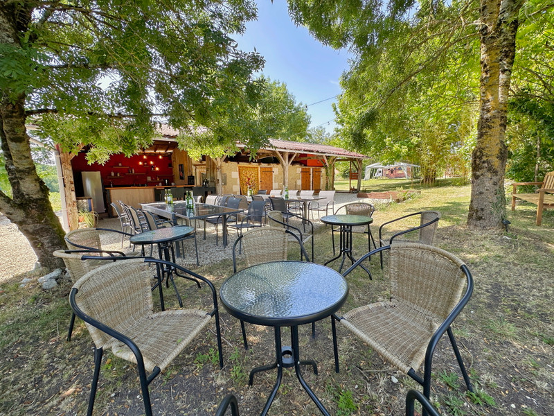
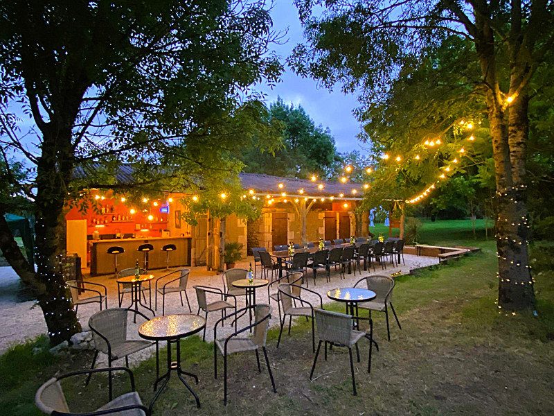















 Ref. : A38021JJE16
|
Ref. : A38021JJE16
| 

















