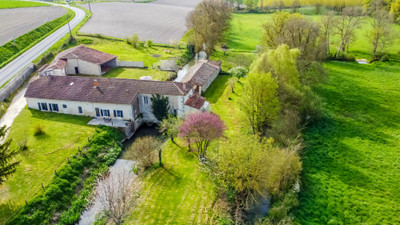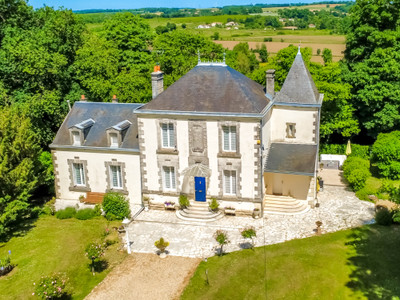10 rooms
- 5 Beds
- 2 Baths
| Floor 360m²
| Ext 5,417m²
€567,000
(HAI) - £499,130**
10 rooms
- 5 Beds
- 2 Baths
| Floor 360m²
| Ext 5,417m²
€567,000
(HAI) - £499,130**
Quality renovation for this beautiful detached Townhouse with pool, large enclosed gardens and guest annexe
This spacious, light, detached stone townhouse with separate Annexe has been thoughtfully conceived from start to finish using environmentally friendly quality materials with top priority to energy efficiency and insulation. Walking distance to all market town amenities but nestling peacefully in its very private location behind large traditional gates. Angouleme only 32kms distant with its mainline railway station. Bordeaux, Poitiers and Paris by train. La Rochelle and coastline only 90kms.
The driveway access behind the wooden gates and traditional porch is fully tarmaced and leads straight up to the front elevation of the property.
At the top of stone steps to the front entrance on the ground floor, you enter into:
Main Entrance hall 32m² with bespoke staircase
The entrance leads through to rear of property where you have a reception area 11,50m² and bar 20m².
Throughout this ground floor space in the entrance hall you have underfloor heating.
Cinema room 15m² to left of entrance hall
Cloakroom and WC to right of entrance hall
Several stone steps lead up to the Dining Room 24m² open plan to
Kitchen 17.50m²
Pantry / Boot room 5m² leading to exterior coffee terrace on south side of the property
Stairs from the kitchen / diner lead up into the tower side of the house where there is a large open plan Playroom 40m² and then at the top of the building on the second Floor a large open plan 'Loft' style office space or living room.
Lovely open views to exterior all around from these 2 floors offering triple aspect.
The main gallery staircase leads to the tower on one side and :
2 childrens' Bedrooms, each of approximately 11m²
Main Bedroom 16m² to the other side of the gallery with Walk-in Cupboard and Dressing Room / Office of 10m²
To this side of the house on this floor is a large Family Bathroom 12m² with Spa Bath, Separate walk-in shower, 2 sinks and large fitted units.
Celler underneath the kitchen houses all the technical equipment pertaining to:
Pool pump and filter
Canadian geothermic aeration system
Thermodynamic water heating system
Heat pump for central heating
Control panels for Solar Panels producing electricity to sell back to the grid
To one side of the property from the ground floor there is internal access with lockable doors to the Guest Annexe which offers on the ground floor :
Living Room with corner kitchen 30m²
WC and storage cupboard
Stairs to 1st Floor :
Landing leading to 2 double bedrooms of approximately 11m² each
Bathroom with shower, sink and WC
There are large picture windows and French doors all around the property leading to the outside, letting in a lot of light and making indoor/outdoor living easy with covered stone terraces and beautiful open lawns with mature trees and shrubs.
To the rear of the property it is fully paved with an inground fully tiled Dipping Pool
Fine living in an attractive market town with river sports activities and walking. Whats not to love !
------
Information about risks to which this property is exposed is available on the Géorisques website : https://www.georisques.gouv.fr
[Read the complete description]
Your request has been sent
A problem has occurred. Please try again.














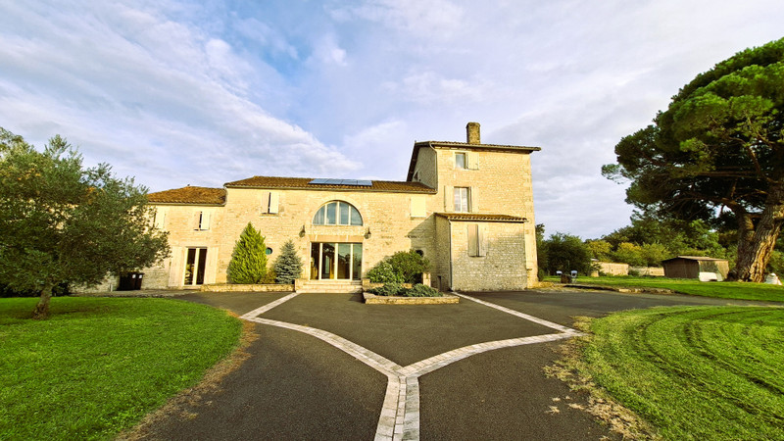
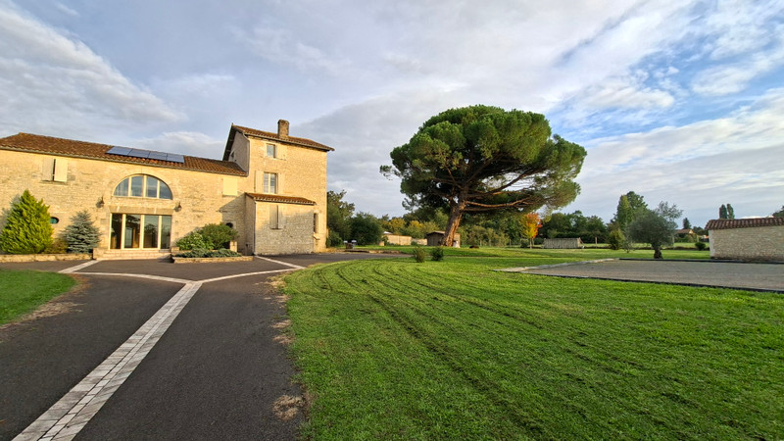
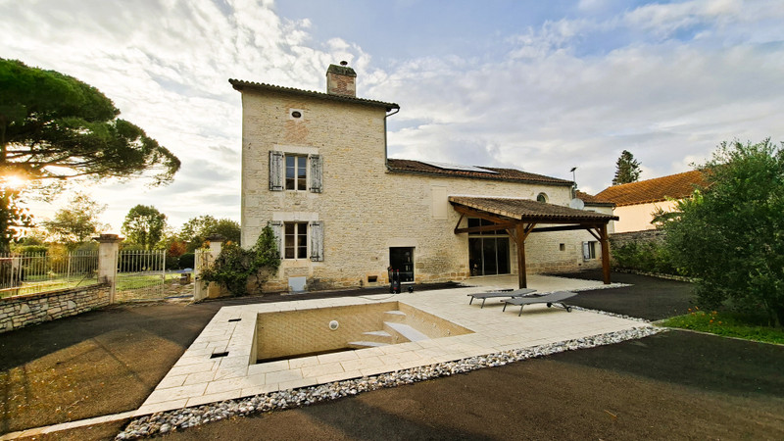
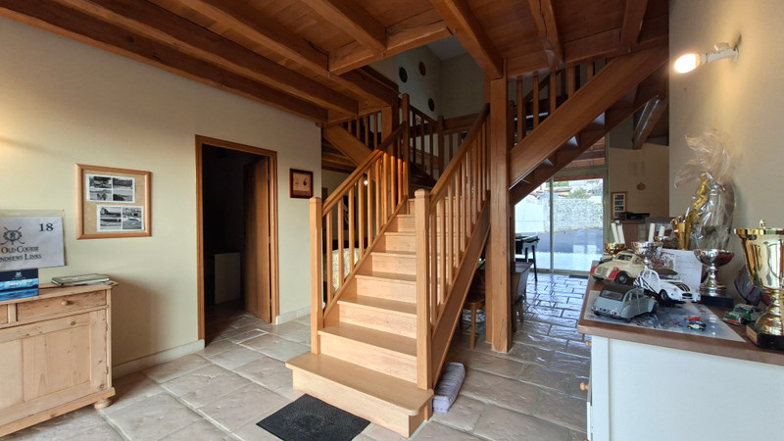
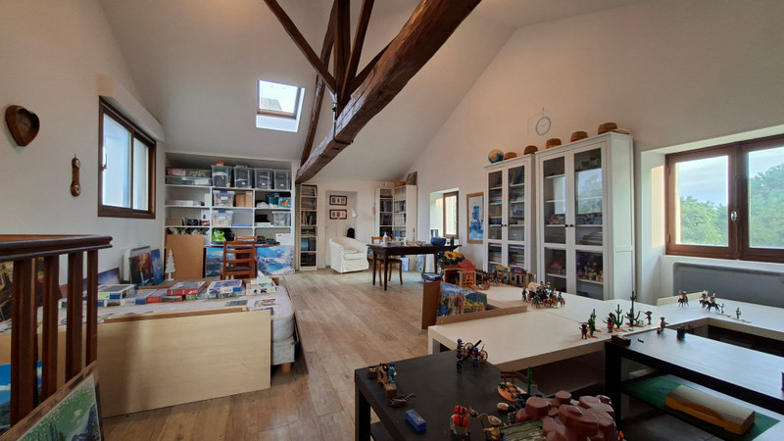
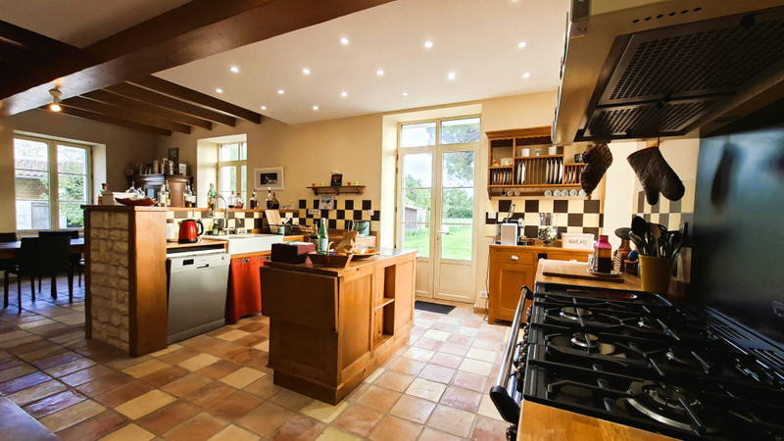
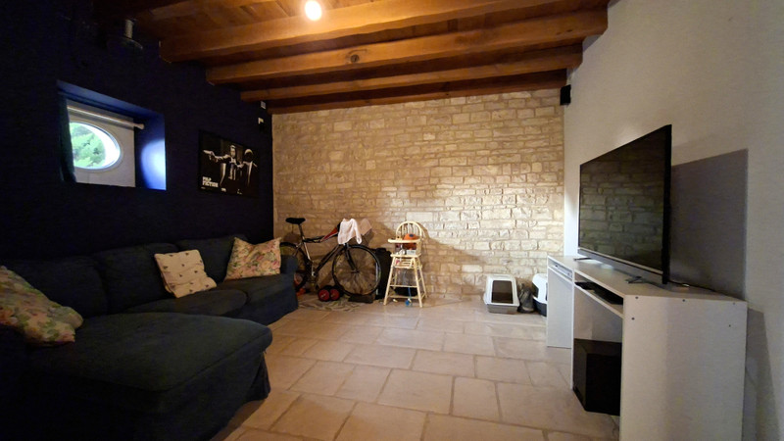
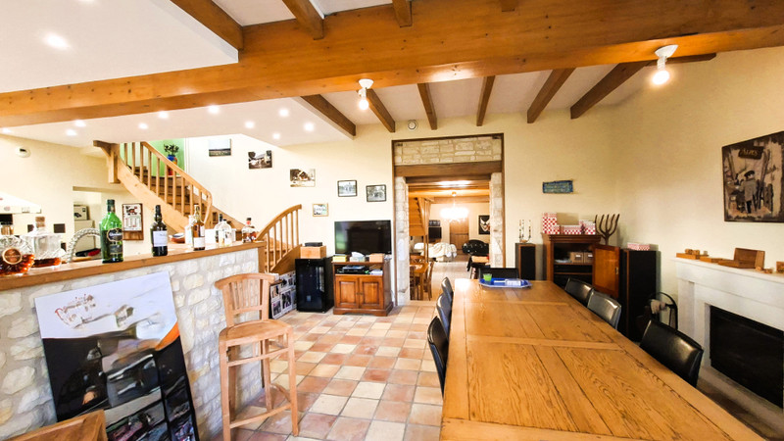
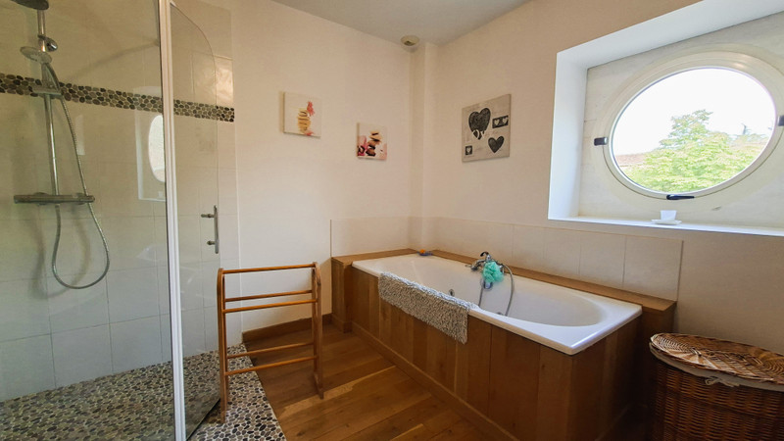
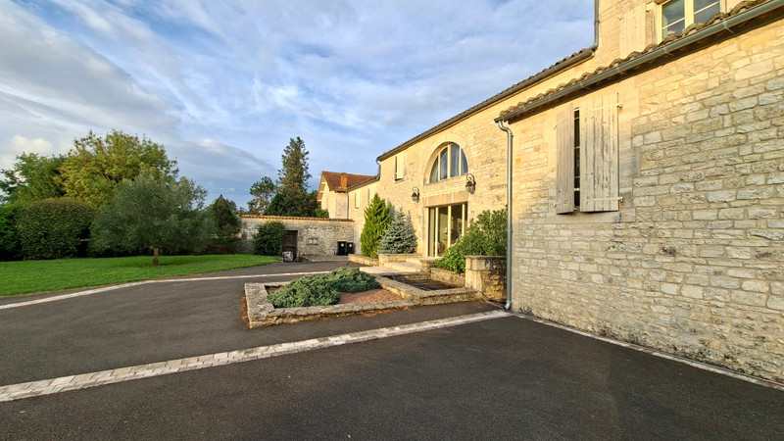























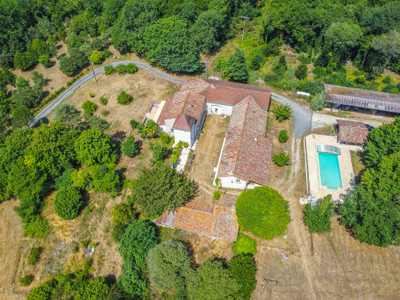
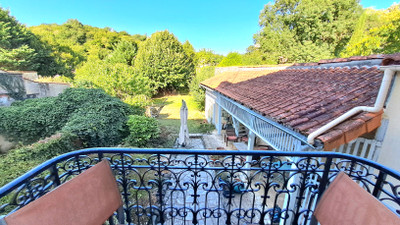
 Ref. : A39764REM16
|
Ref. : A39764REM16
| 