10 rooms
- 6 Beds
- 2 Baths
| Floor 292m²
| Ext 7,054m²
€525,000
- £455,070**
10 rooms
- 6 Beds
- 2 Baths
| Floor 292m²
| Ext 7,054m²
Villa of 330 m2 on more than 7000 m2 of wooded land composed of three independent dwellings, 6 bedrooms.
This imposing, architect designed villa, boasts an elevated position in the town of Couiza, with panoramic views of the surrounding countryside. Situated on a secluded plot of over 7,000 m2 of wooded land, it offers privacy and tranquility whilst only few minutes walk from the town centre and its amenities.
Offering the potential of 3 separate dwellings which include the main residence, a studio with its own private terrace and a further large apartment also with its own outside space.
The property is located at the foot of the route to the famous Rennes le Chateau, in the heart of the Cathar country and its many historic castles. The UNESCO World Heritage Site of "La Cite" with its impressive fortified walls at Carcassonne is a 45 minute drive. The town of Couiza sits in the Upper Aude Valley which offers a multitude of activities from fishing, cycling, hiking trails and whitewater rafting for the more adventurous types to wine tours of the many local estates and fine dining.
This grand property, built 15 years ago offers a number of different options from large family home, holiday home or a rental project with its separate studio and apartment. Situated in over 7,000m2 of mature woodland with a number of outside terraces/gardens, the property has plenty of room to add a swimming pool if desired (subject to planning permission). The property is fully double glazed throughout and benefits from a mixed wood and pellet stove from 2023, wall and roof insulation.
Built on an incline, the property is entered on the first floor via the decoratively glazed front door into a vast open plan entrance hall, lounge/diner and kitchen covering the full length of the property >50m2. Two sets of sliding doors to the front provide access to a large covered balcony with extensive panoramic views over the surrounding coutryside. To the rear, via the kitchen there is access to a rear garden area where there is ample space to install a pool if you would like. Stairs lead to an open plan mezzanine area of 26m2 which lends itself to an additional sleeping area, games room or separate lounge space. On the same level are a separate T2 dwelling of approx. 35m2 with its own kitchenette/lounge/diner and sliding doors opening onto its own private terrace area. It also has a bathroom and bedroom. There is a further room with plumbing in place to finish as a bathroom and 3 bedrooms, one of which is currently used as an office, a soreroom and laundry room.
On the ground floor of the property is a separate dwelling with its own entrance and terrace area. There is an open plan kitchen/lounge diner of >50m2, a shower room with WC, bedroom and a further space of to be finished as 2 good sized bedrooms or a large suite. From this level there is access to a storage area and cave.
Situared between the international airports of Carcassonne (45 mins) and Perpignan (1hr 30mins), it is a 1hr 30min drive to the Mediterranean beaches and a 2 hour drive from the Spanish border and Andorra. During the winter, the nearest ski station is a 1 hour drive away.
This property offers a wealth of possibilities to the right buyer seeking either a large home for an extended family, holiday home shared between family members or a bed and breakfast/rental project.
------
Information about risks to which this property is exposed is available on the Géorisques website : https://www.georisques.gouv.fr
[Read the complete description]
Your request has been sent
A problem has occurred. Please try again.














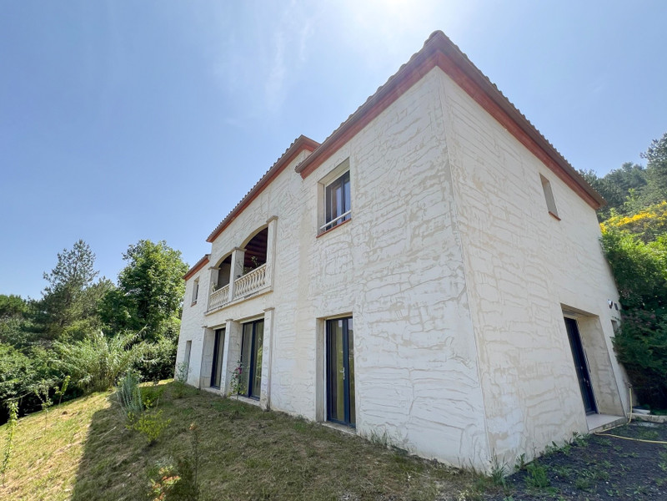
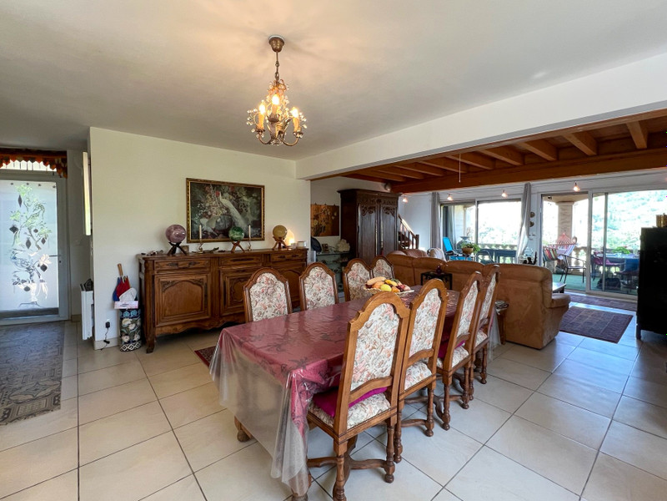
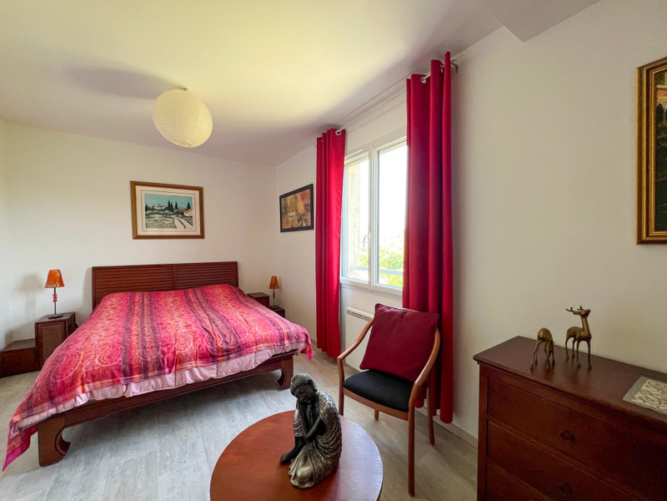
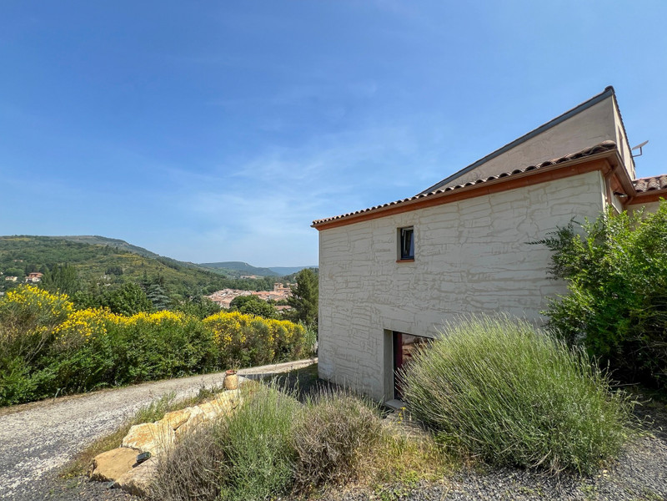
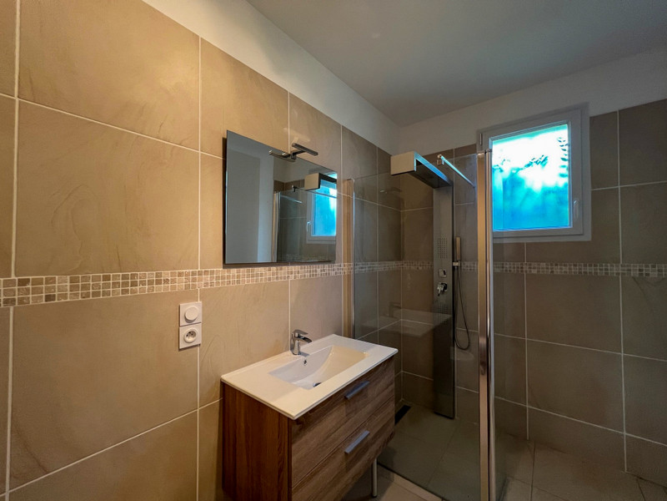
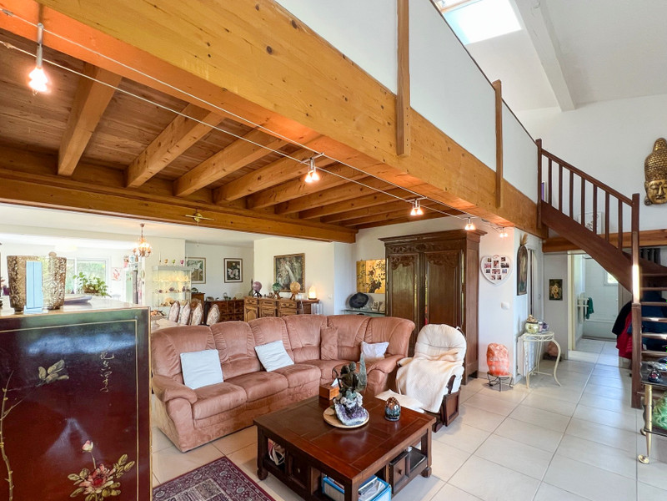

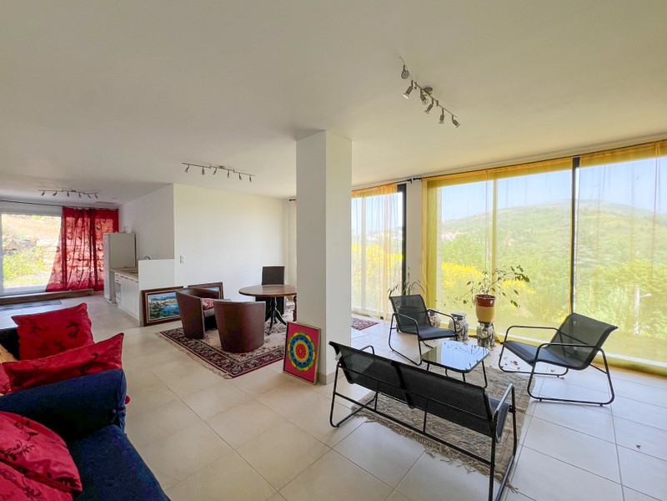
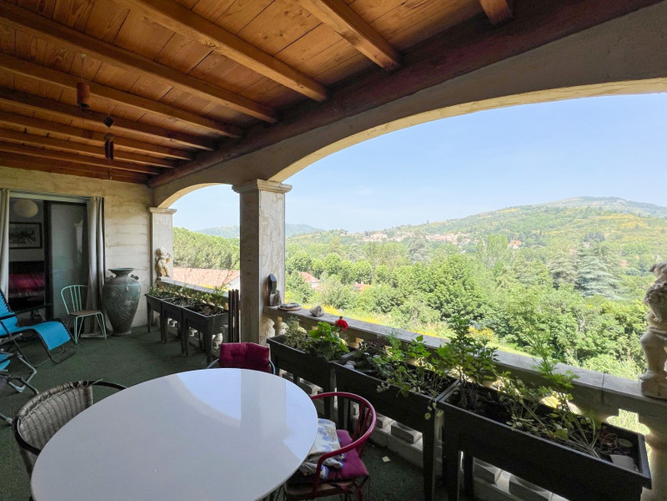
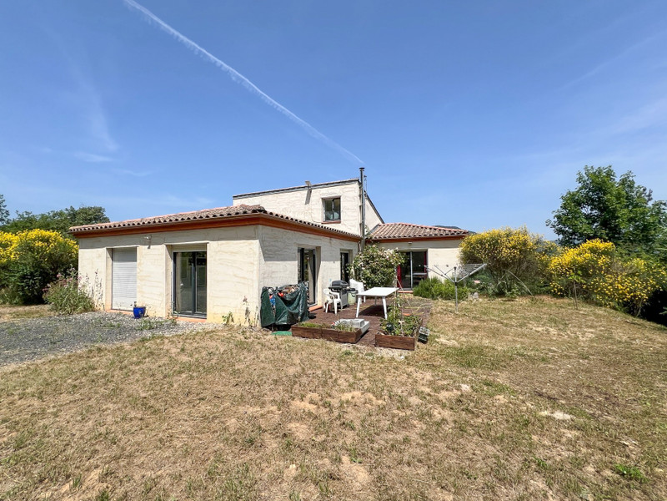



















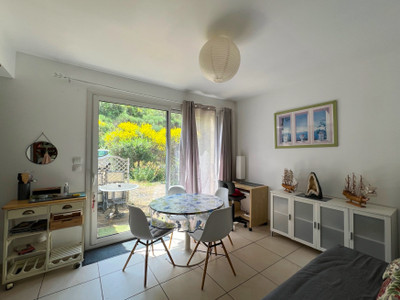



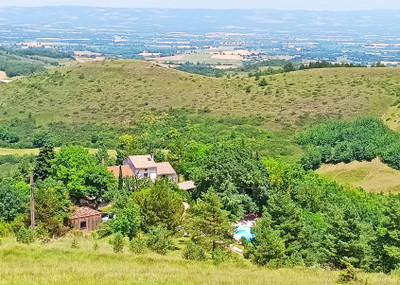
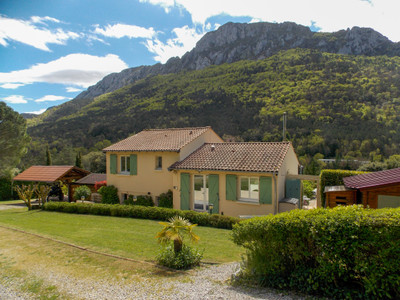
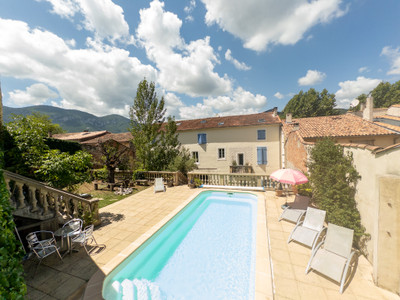
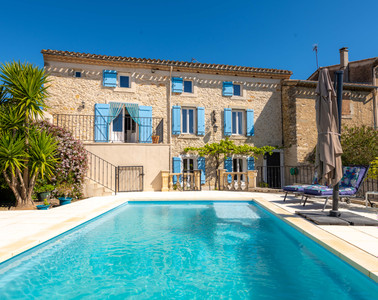
 Ref. : A36459AGU11
|
Ref. : A36459AGU11
|