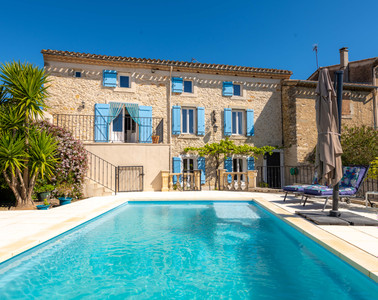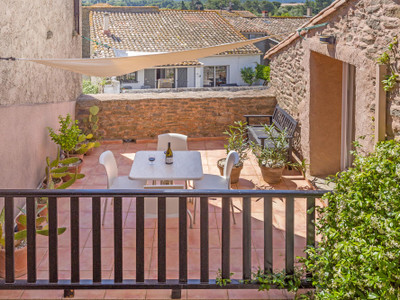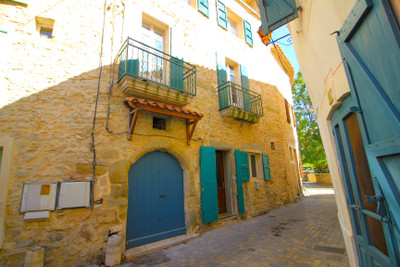11 rooms
- 5 Beds
- 2 Baths
| Floor 160m²
| Ext 6,000m²
€399,000
€385,000
- £335,951**
11 rooms
- 5 Beds
- 2 Baths
| Floor 160m²
| Ext 6,000m²
€399,000
€385,000
- £335,951**
Exceptional 3 bed property with 2 bed apartment and pool in 6,000m2 land forest/garden with river access.
Beneath the majestic Château de Puilaurens in the heart of Cathar country, this charming 3-bed home with an adjoining 2-bed apartment offers spectacular views and an authentic taste of French living. Set beside the River Boulzane on 6,000 m² of land with lawns, mature trees and a vegetable garden, it combines peace, space and natural beauty. In the quiet hamlet of Lavagnac, just 10 minutes from Axat and 20 minutes from Quillan, the property is close to all amenities yet feels wonderfully secure. The Mediterranean coast and the airports of Carcassonne and Perpignan are about an hour away, with ski slopes within 45 minutes. The Mediterranean beaches are 1 hour away and Andorra and the Spanish border a 2 hour drive. Blessed with a gentle microclimate, this unspoilt region of the Aude offers an enviable lifestyle for those wishing to relocate and enjoy the warmth, culture and beauty of south-west France.
Tucked away at the end of a quiet lane on the edge of the picturesque hamlet of Lavagnac, this beautifully maintained home combines peace, space, and panoramic countryside views.
Set over three levels, the property offers bright, open living areas with direct access to sunny terraces. The spacious lounge (19.2 m²) features full-length sliding windows, opening to a terrace with open views. The dining area (10.9 m²) and fully equipped kitchen (7.9 m²) flow seamlessly together, creating a welcoming space for entertaining.
Upstairs are two bedrooms (10.3 m² and 10.9 m²), a family bathroom with bath and shower (5.4 m²), a separate WC, and a generous dressing room (10.8 m²) that could serve as a third bedroom or office.
On the lower level, a self-contained apartment includes two additional bedrooms (10.4 m² and 9.3 m²), a lounge (12.3 m²), shower room, and laundry (5.4 m²).
Outside, several terraces and a large 10 m × 6 m pool offer perfect spaces for outdoor living. A wooden workshop/garage houses a sauna and covered carport.
An immaculate property—ideal as a full-time home, holiday retreat, or rental investment in the heart of the French countryside.
------
Information about risks to which this property is exposed is available on the Géorisques website : https://www.georisques.gouv.fr
[Read the complete description]














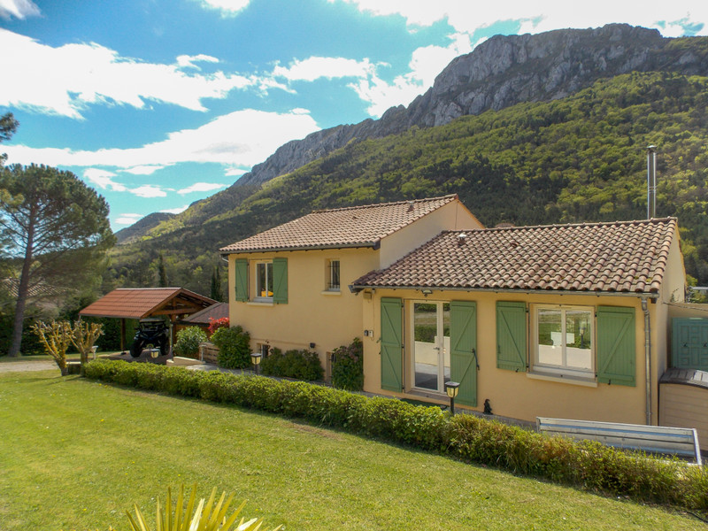
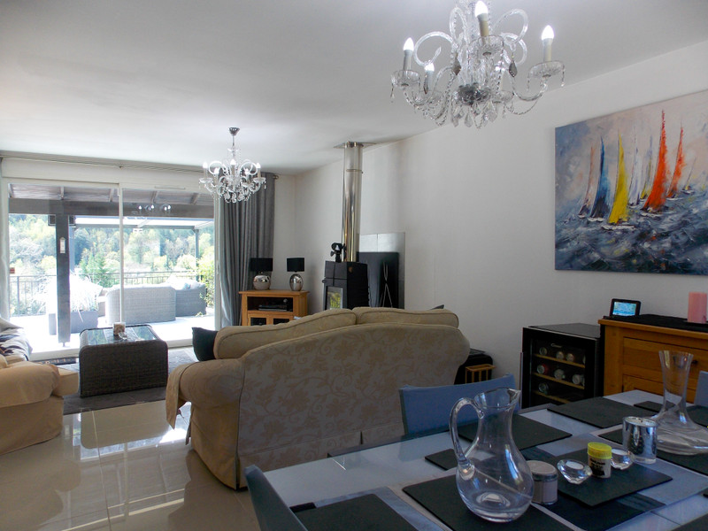
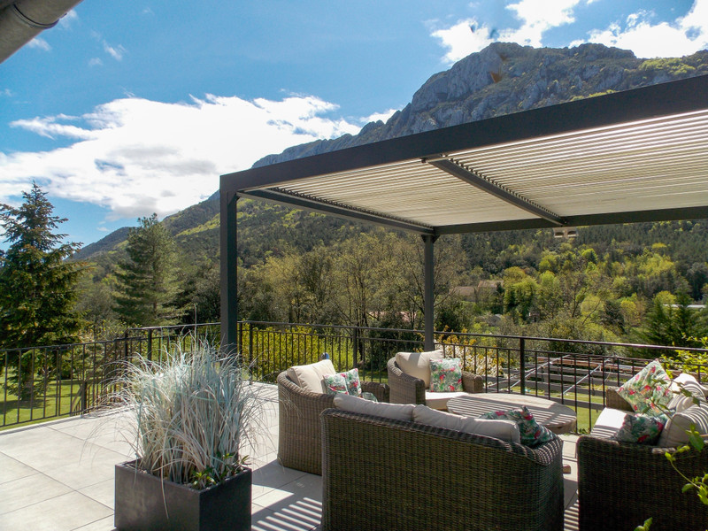
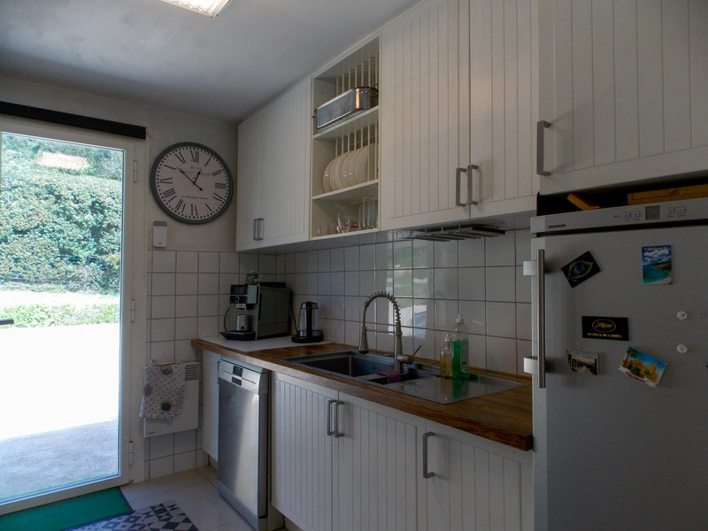
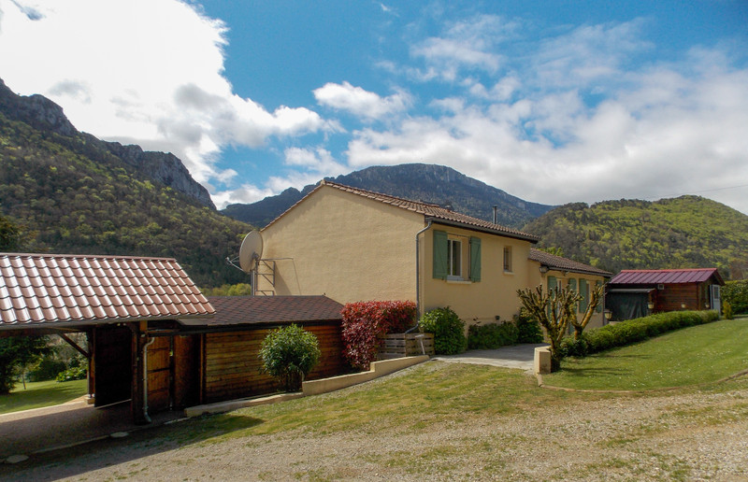
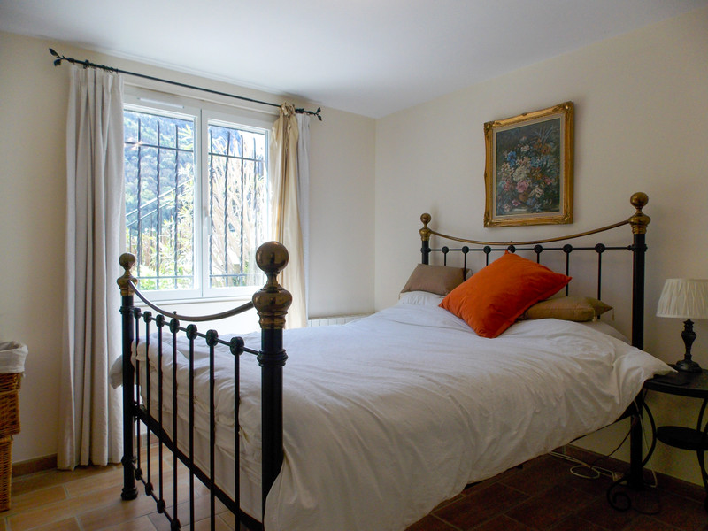
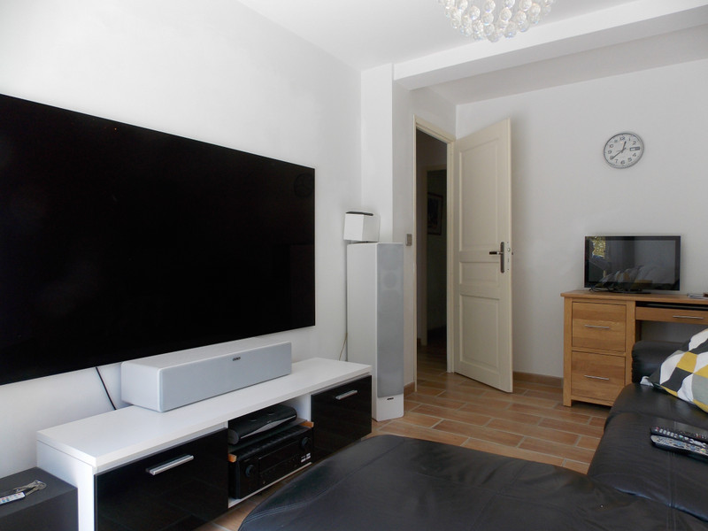
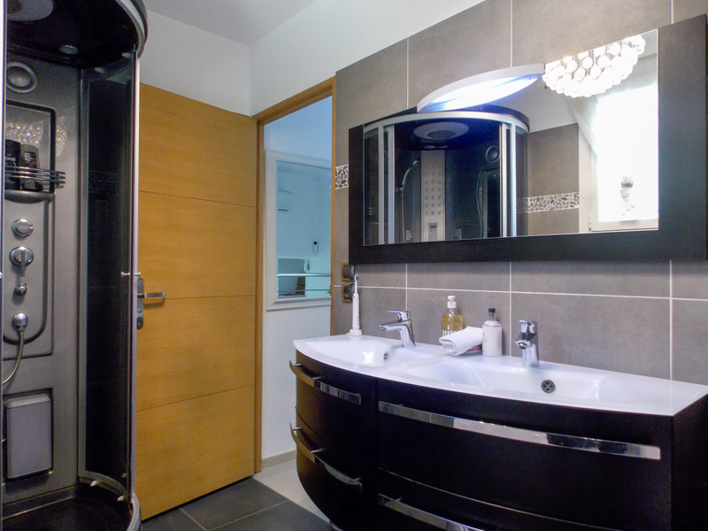
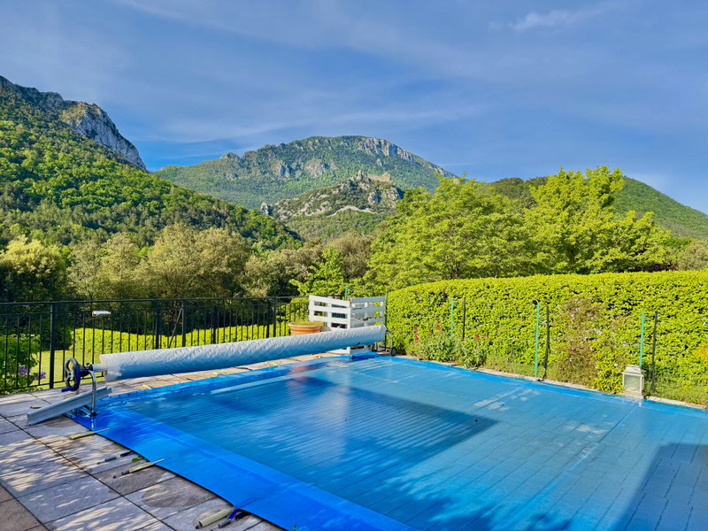
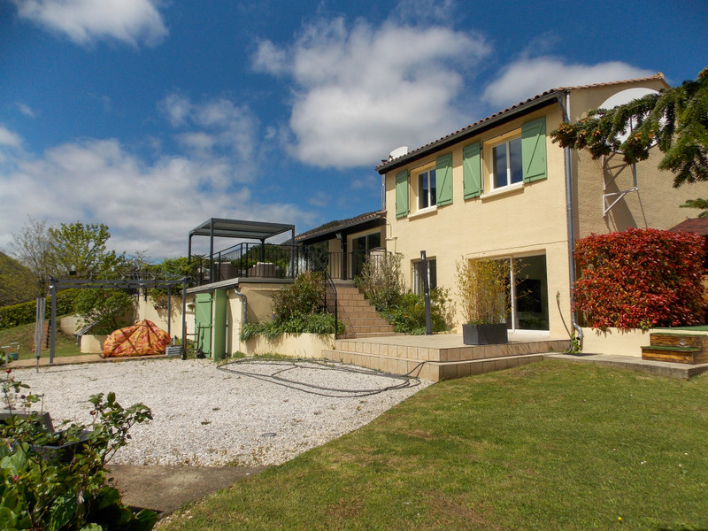
























 Ref. : A37858JAS11
|
Ref. : A37858JAS11
| 