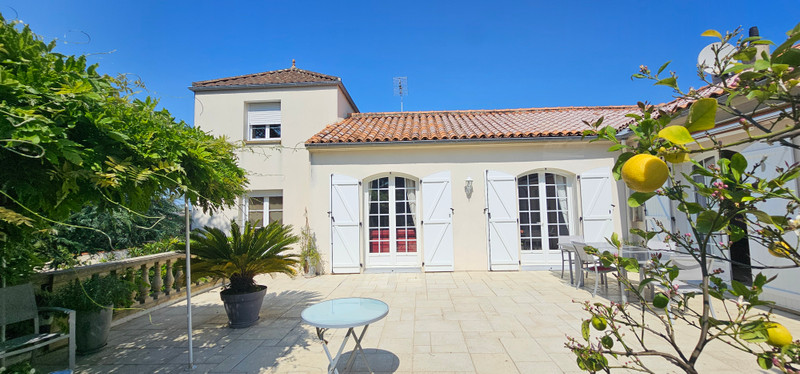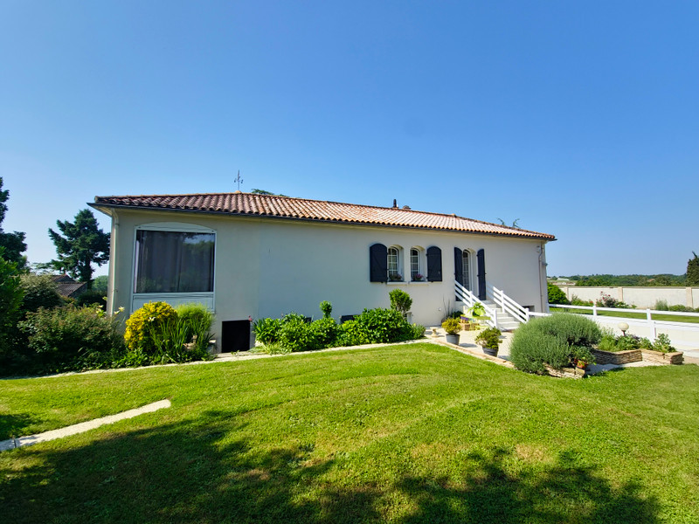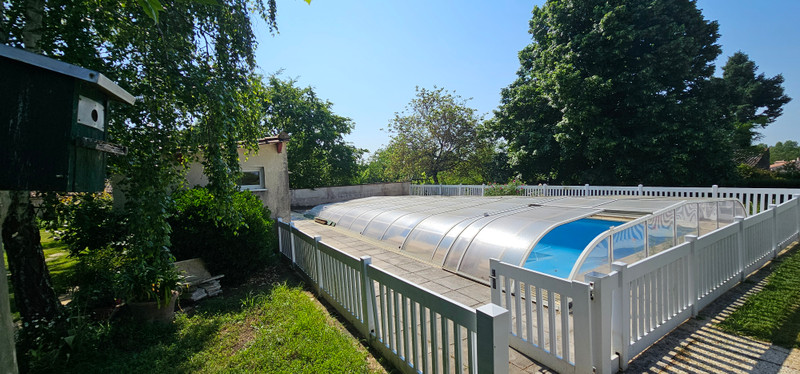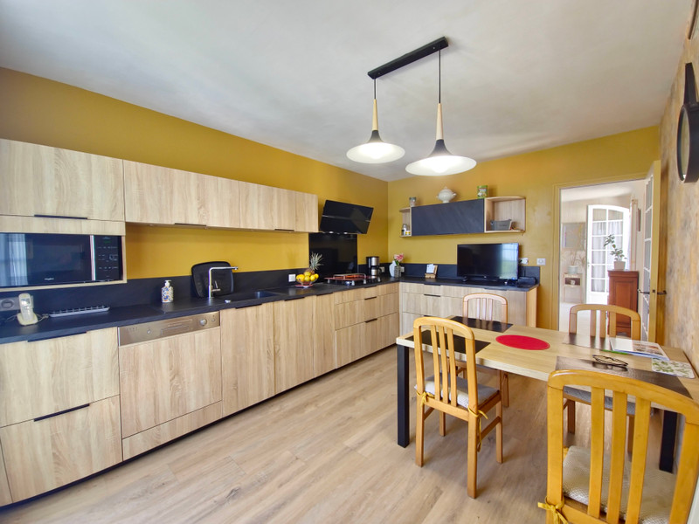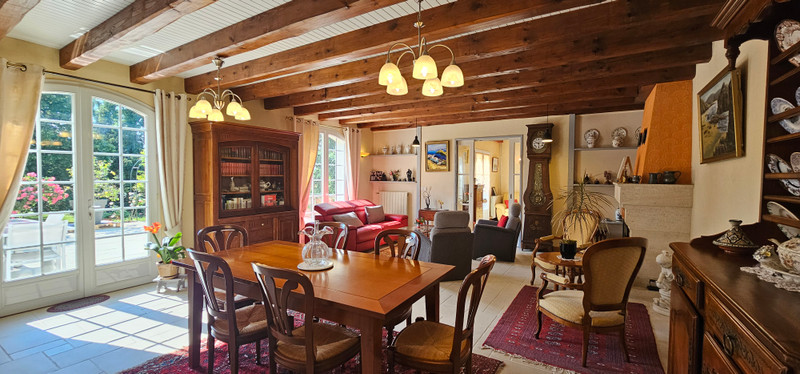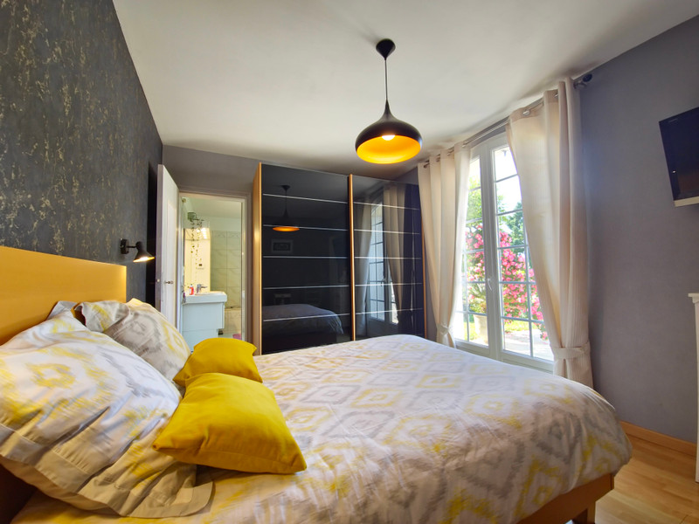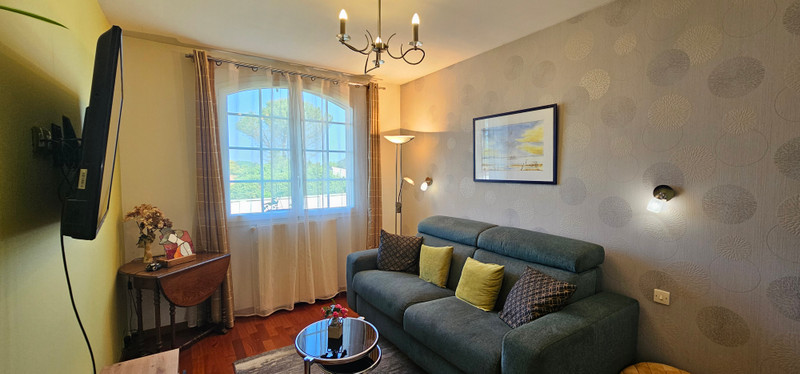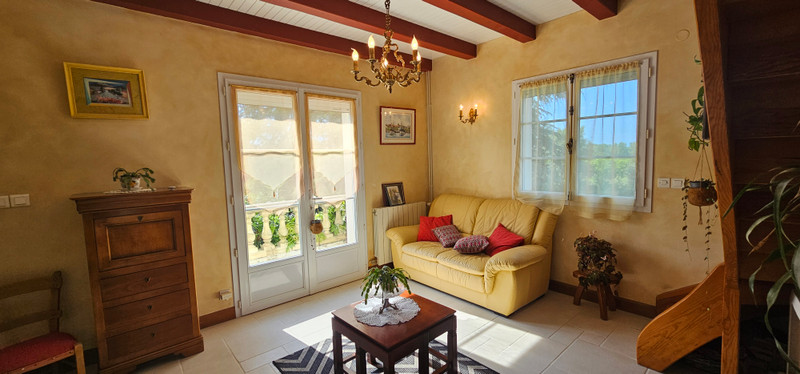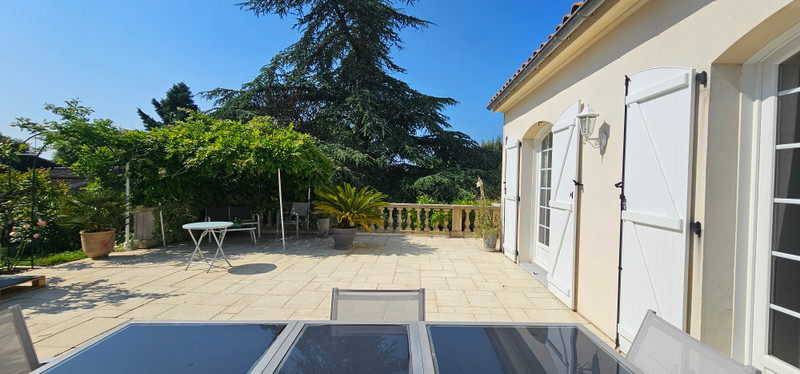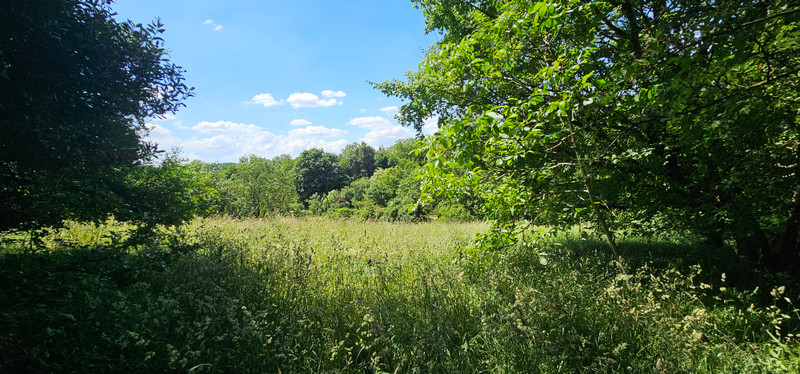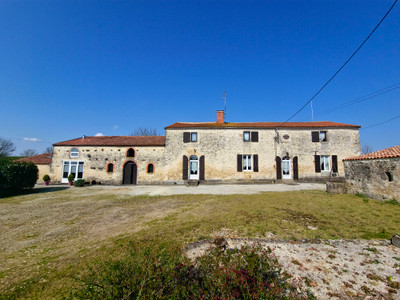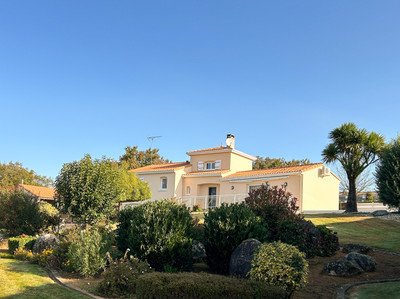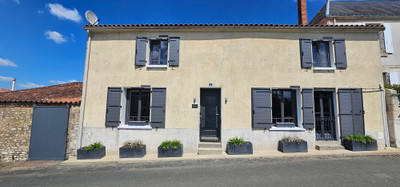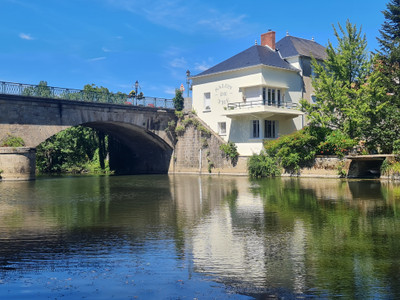10 rooms
- 5 Beds
- 4 Baths
| Floor 240m²
| Ext 13,000m²
€380,000
(HAI) - £331,588**
10 rooms
- 5 Beds
- 4 Baths
| Floor 240m²
| Ext 13,000m²
€380,000
(HAI) - £331,588**
5-bedroom house 240 m², 1974 located in Fontenay Le Comte with park, swimming pool and meadows of almost 1.5 h
Situated in a quiet environment, this property offers attractive features.
The property is enclosed and private, not overlooked, and comprises two main levels.
On the garden level, a 40 m² studio with independent entrance comprises a living room/kitchen, a bedroom and a shower room with WC. Another bedroom with shower room and WC, a workshop, a garage, a storeroom and a cellar.
On the first floor, a vast entrance hall with fireplace leads to a luminous 43 m² living room with wood-burning insert and open onto the terrace, a sitting room with mezzanine, a fitted and equipped Mobalpa kitchen and a utility room.
Three bedrooms, including a master suite with access to the terrace, a veranda, a shower room and a separate toilet.
The grounds are landscaped, the 10x5.5m swimming pool needs a new liner, and several outbuildings complete the property, including a courtyard used as a parking area, a pool house, a small greenhouse, storage and a shelter in a meadow.
Fontenay le Comte is a human-sized town of around 14,000 inhabitants with all shops and services including schools, hospital, clinic...
There's a market twice a week.
Fontenay-le-Comte is an attractive town, 5 min from the A83 motorway, 30 min from Niort (TGV), 50 min from La Rochelle (TGV, airport), 1h10 from Nantes (TGV, airport).
Fontenay-le-comte is a popular tourist destination, 10 min from the Massif forestier de Mervent-Vouvant, with water sports activities and hiking, biking and horse-riding trails. The Marais Poitevin is 15 minutes away.
1h00 from the Vendée beaches, 1h00 from the Puy du Fou park.
Useful information :
- home connected to fiber optics
- individual sanitation
-several watering holes included in garden (13)
- 14m borehole
-swimming pool, max. depth 2.40 m, surrounding steps
- town gas central heating
Approximate surface area in m² :
first floor :
entrance : 14
living room : 43
kitchen : 13.50
scullery : 3.50
living room 2: 15.40
mezzanine: 12
bedroom 1: 10.60
bedroom 2: 13.20 with bathroom, shower and WC (10)
bedroom 3: 13
veranda: 9.5
shower room: 5.30
WC: 1.80
terrace: 65
garden level :
studio :
kitchen/dining room : 20
bedroom: 14.75
shower room with WC: 6
bedroom 4 suite: 22
workshop: 14
cellar : 13.50
storeroom : 4.50
garage : 23.50
courtyard : 23.50
greenhouse : 5
pool house : 10
pool room : 23
shed : 50
------
Information about risks to which this property is exposed is available on the Géorisques website : https://www.georisques.gouv.fr
[Read the complete description]














