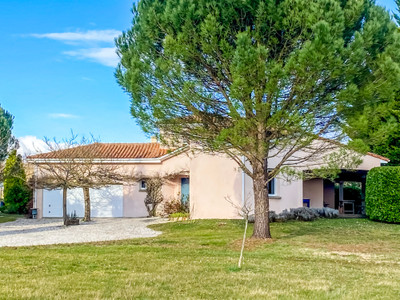7 rooms
- 5 Beds
- 1 Bath
| Floor 234m²
| Ext 2,676m²
€388,500
€367,500
(HAI) - £320,240**
7 rooms
- 5 Beds
- 1 Bath
| Floor 234m²
| Ext 2,676m²
€388,500
€367,500
(HAI) - £320,240**
Contemporary 260 m² house with pool, cinema, and large enclosed garden. Close to Chalais & Aubeterre.
Orival enjoys a privileged location, just a few minutes from Chalais with all its amenities (shops, schools, train station, medical centre, associations). Angoulême can be reached in 40 minutes by car or 30 minutes by train, Bordeaux in 1 hour (by train or car), and the airport in 1 hour 20 minutes.
Located in the peaceful countryside of Orival, this beautifully maintained 260 m² contemporary property offers the perfect balance between spacious family living and modern comfort. Set on a fully enclosed plot of 2,676 m², it’s the ideal setting for those seeking tranquillity without compromising on convenience.
Outside, enjoy relaxing or entertaining on the large covered terrace, or cool off in the 10m x5m swimming pool on sunny days with family and friends.
Step through entrance door into a bright, welcoming interior. Built in 2005, the house has been extended, updated in line with modern tastes, and carefully maintained throughout. It boasts seven main rooms, including four generously sized bedrooms (ranging from 11 to 17 m²), a playroom on the ground floor, and a superb 30 m² master suite upstairs with its own dressing area.
The spacious family bathroom offers approximately 10 m² with a double walk-in shower, double basin unit, and separate W.C. There is also the potential to create a second bathroom if required.
The heart of the home is the open-plan living area of 55 m², with a stylish, fully equipped American-style kitchen leading into the dining and lounge area — a warm and inviting space perfect for family life. This room also provides access to a stunning 50 m² cinema room, ideal for entertaining or unwinding.
For year-round comfort, the property is well-insulated and equipped with a reversible heat pump system providing both heating and air conditioning.
Additional features include:
A 55 m² basement with double garage, wine cellar, and workshop
A second 46 m² detached garage/workshop, fitted with solar panels
Ample storage for vehicles and equipment
Living room - 56.5 m²
Cinema room - 51 m²
Bedroom 1 - 10.8 m²
Bedroom 2 - 12 m²
Bedroom 3 - 13 m²
Bedroom 4 - 18 m² (currently used as an office, with access to exterior)
Games room - 7.7 m²
Shower room - 9 m²
Separate WC
1st floor Master bedroom with dressing room - 30 m²
Double garage 55 m²
Wine Cellar 12m²
Swimming pool pump room and storage area
------
Information about risks to which this property is exposed is available on the Géorisques website : https://www.georisques.gouv.fr
[Read the complete description]














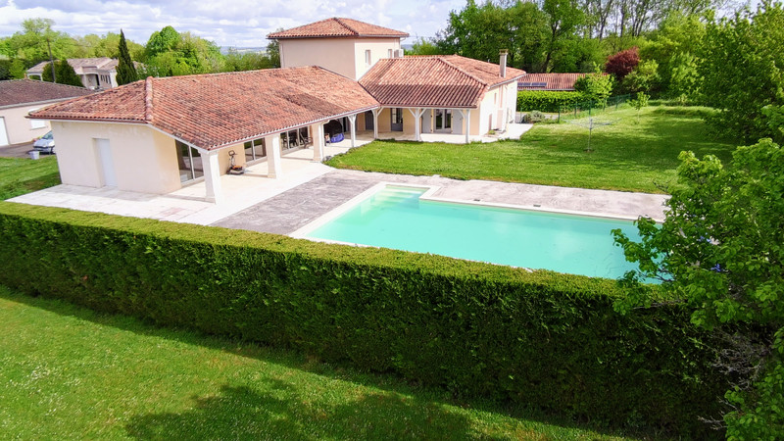
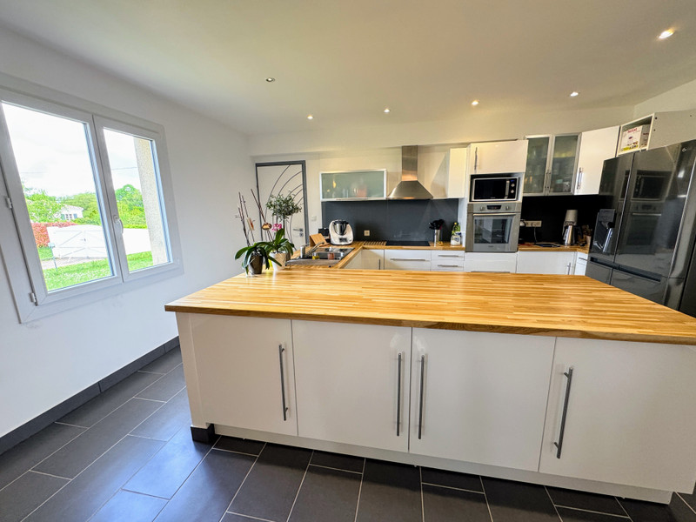
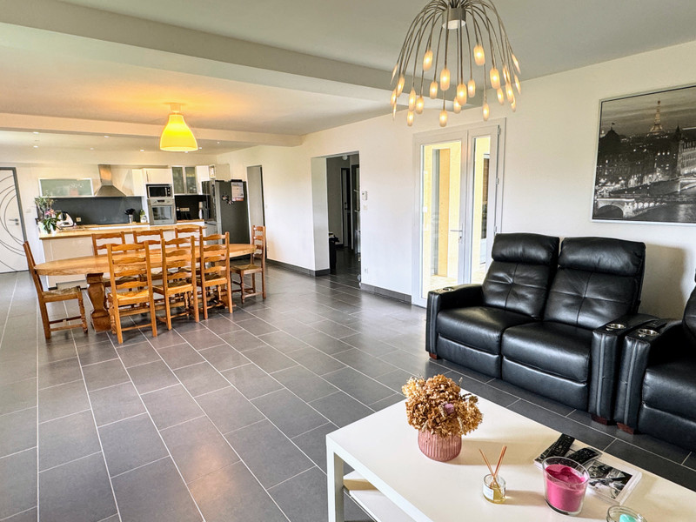
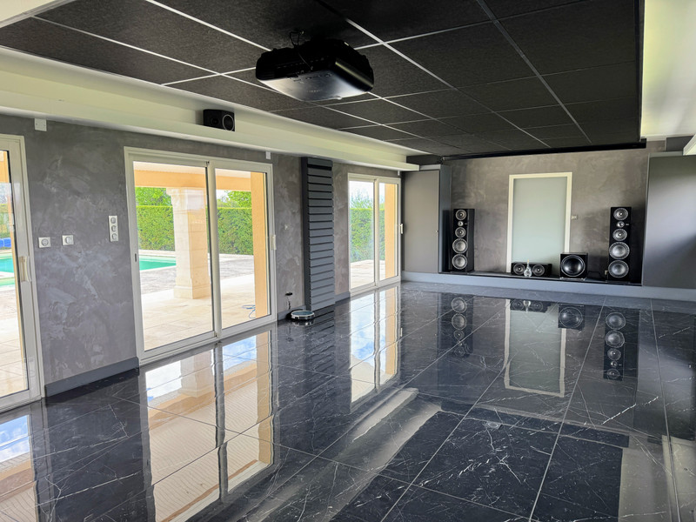
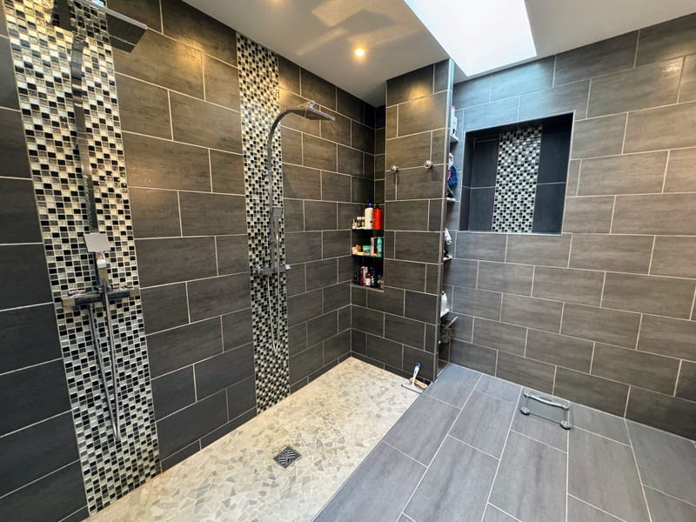
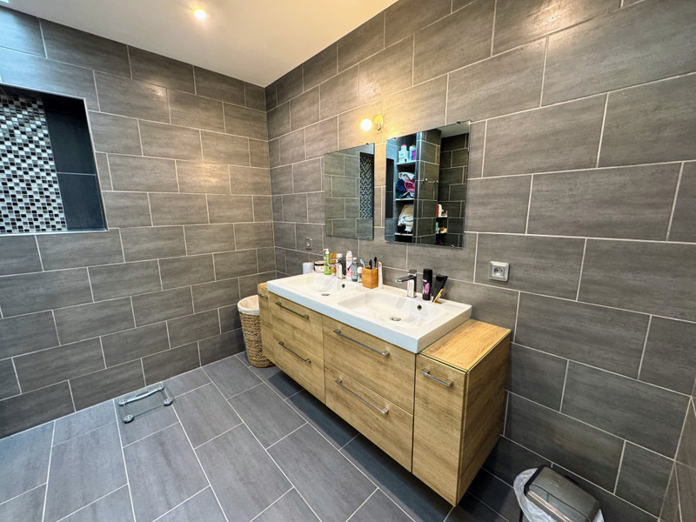
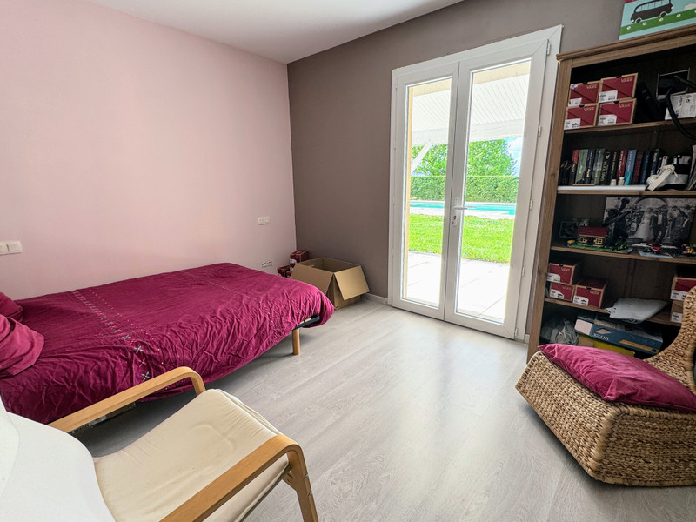
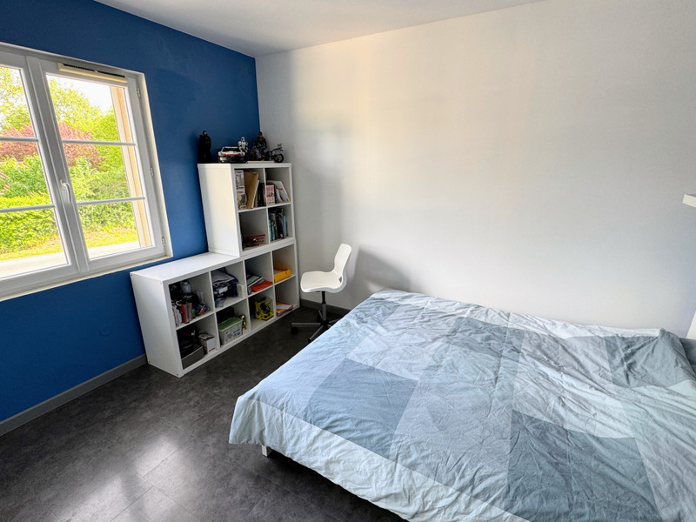
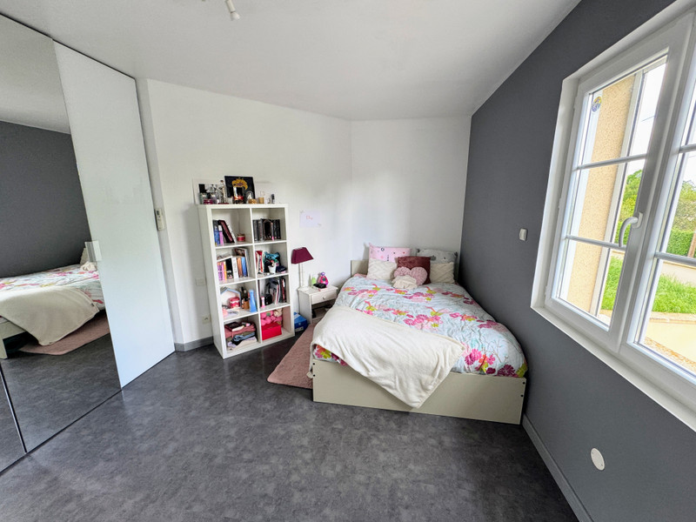
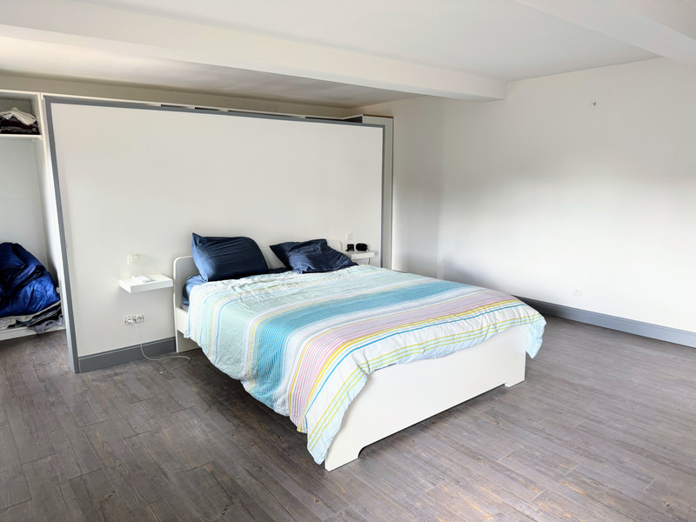
























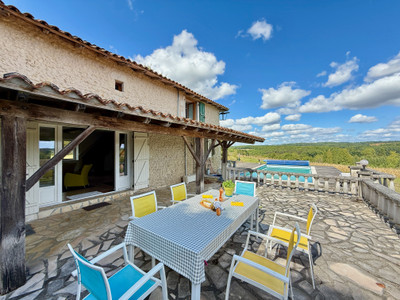
 Ref. : A39669AAO16
|
Ref. : A39669AAO16
| 
