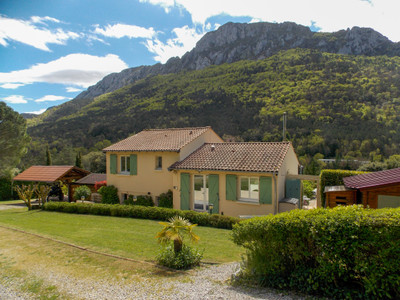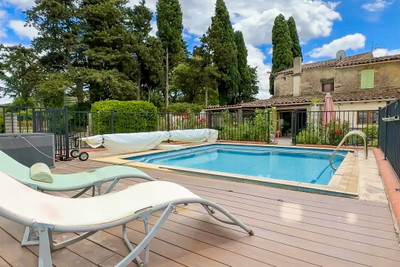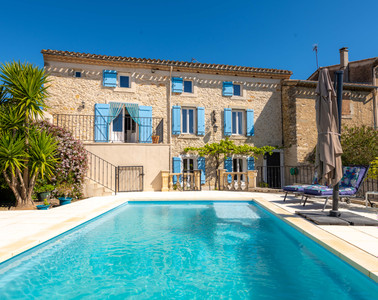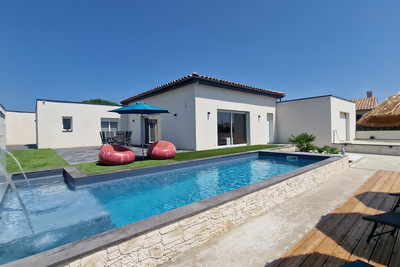8 rooms
- 5 Beds
- 4 Baths
| Floor 227m²
| Ext 24m²
€350,000
- £302,295**
8 rooms
- 5 Beds
- 4 Baths
| Floor 227m²
| Ext 24m²

Ref. : A36291CED11
|
EXCLUSIVE
Maison de Maître with multiple outdoor areas, close to amenities – Family home or B&B – 5 bedrooms
This elegant 19th-century maison de maître is located in the heart of Quillan, a lively and charming town in the Upper Aude Valley.
You’ll fall in love with its beautifully preserved period features: original cement tiles, stained-glass doors, Art Deco-style bathrooms, stunning fireplaces in every room, and even a domed skylight.
Perfect as a spacious family home or a charming B&B project, the layout offers flexibility and comfort, with 3 living areas, 2 kitchens, 5 bedrooms and 4 bathrooms, everyone gets their own space. Plus there is a large basement for storage.
Enjoy the southern sunshine thanks to the three outdoor areas: a wrap-around balcony, a private courtyard, and a rooftop terrace with breathtaking mountain views.
Ideally located within walking distance of shops, cafés and restaurants, with easy parking just out front. Quillan has all amenities, including a hospital, and a train station with links to Carcassonne (airport 50 min away by car).
The property has been beautifully preserved with many period features throughout: marble and onyx fireplaces, original wall paneling, stained glass doors, decorative cement tiles, high ceilings, and large windows.
There are 3 reception rooms, 2 kitchens, 5 bedrooms, 4 bathrooms, 3 WCs, and a full-size basement.
Step through the grand wooden entrance door into a spacious hallway with colorful cement tiles, leading to bright reception rooms with original fireplaces and stained-glass doors. A semi-open kitchen with plenty of storage and a skylight, a dining nook, a WC, and access to the basement complete the ground floor.
On the first floor, a beautiful suite includes a spacious bedroom, a living room with fireplace, a kitchen/utility room, and a stunning Art Deco bathroom. There's also a second bedroom/office and a WC, plus access to a wraparound balcony and a charming interior courtyard.
The second floor is accessed via a wide landing with solid wood flooring and a majestic domed skylight. Here, you’ll find three more bedrooms, three bathrooms, and an additional WC. One of the bedrooms includes an en-suite shower room.
Finally, the rooftop terrace offers a private and sunny spot to enjoy the panoramic view over the rooftops and nearby mountains.
About Quillan
Quillan is a vibrant and picturesque town nestled in the foothills of the Pyrenees. Popular with nature lovers and adventure seekers, it's a hub for outdoor activities such as hiking, cycling, fishing, kayaking, and rafting.
The town hosts lively summer festivals celebrating music, art, food and wine, and also features popular local events including rugby, pétanque and cycling competitions.
In the area, you can explore Cathar castles, swim in rivers and lakes, enjoy nearby spa towns, or take a day trip to the Mediterranean coast (just 1.5 hours away) or the ski slopes (45 minutes away).
Travel connections are excellent: the train station links to Carcassonne (airport 50 mins), Limoux, and beyond — and other airports in Toulouse and Perpignan are easily accessible.
Layout of the house
GROUND FLOOR:
Entrance Hall
Living Room: 29 m²
Double Reception Room: 14 m² + 11 m²
Kitchen: 9 m²
Dining Area: 8 m²
WC
FIRST FLOOR:
Landing: 8.5 m²
Reception Room or Bedroom: 19.2 m²
Kitchen / Utility Room: 9 m²
Bedroom: 18.3 m² with en-suite bathroom (8 m²)
Bedroom: 10.5 m²
WC
Balcony: 7 m²
Courtyard: 5.2 m²
SECOND FLOOR:
Landing: 6.9 m²
Bedroom: 18.7 m²
Shower Room with WC: 10.3 m²
Bedroom: 12.7 m² with en-suite shower room: 5.4 m²
Bedroom: 9.4 m²
Additional Shower Room: 4.9 m²
ROOFTOP TERRACE:
11.5 m² with panoramic views
------
Information about risks to which this property is exposed is available on the Géorisques website : https://www.georisques.gouv.fr
[Read the complete description]














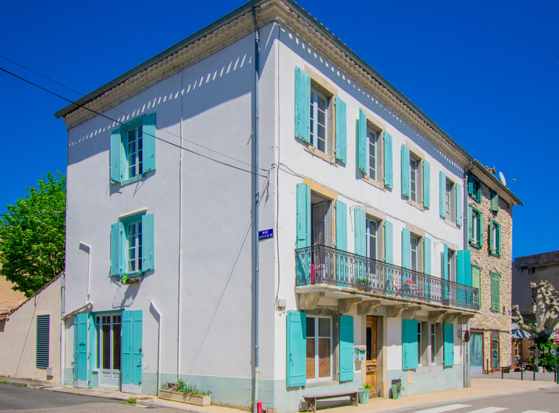
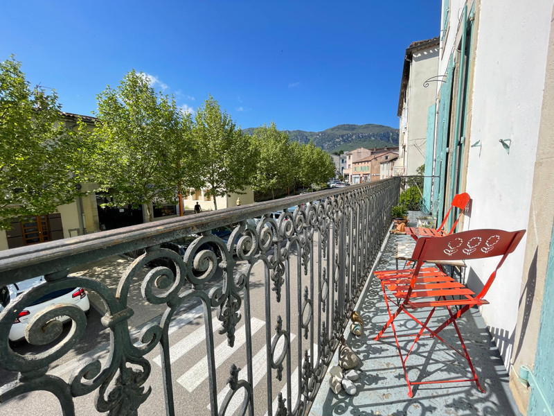
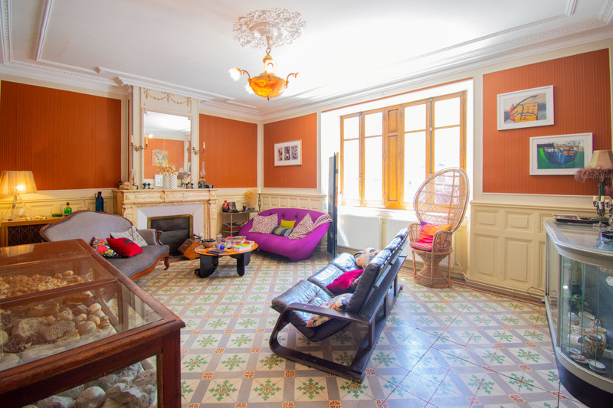
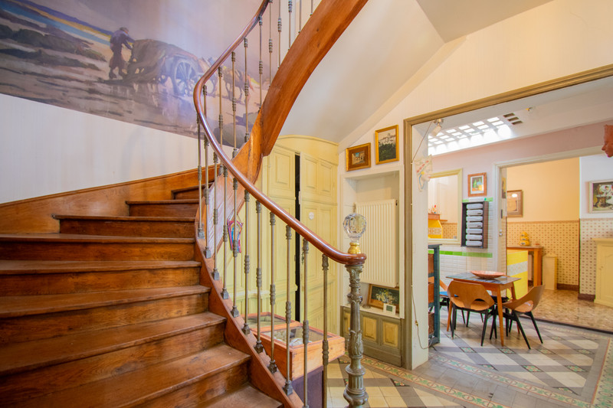
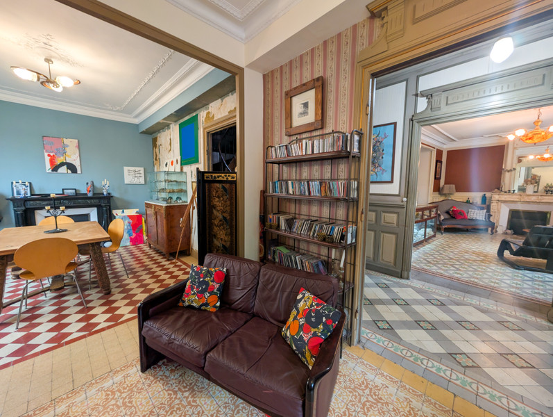
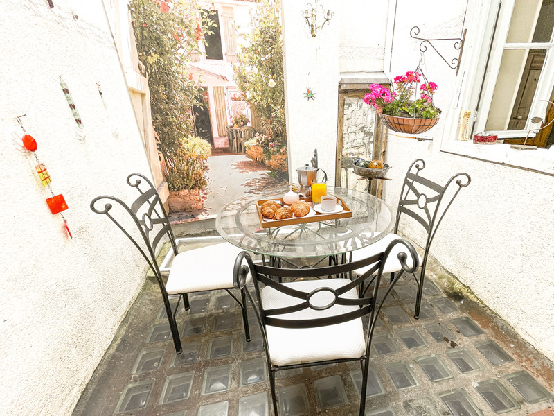
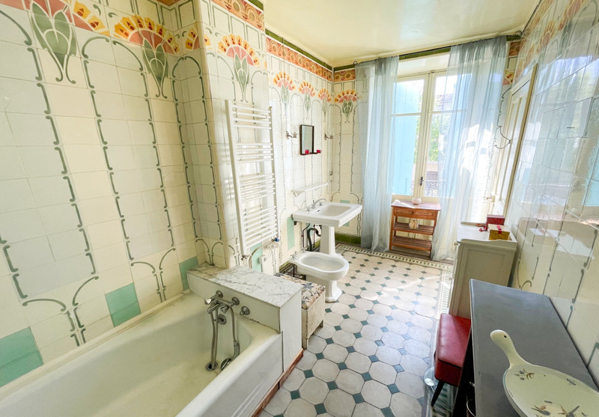
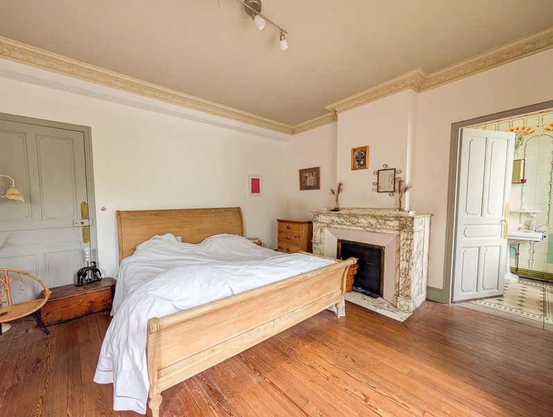
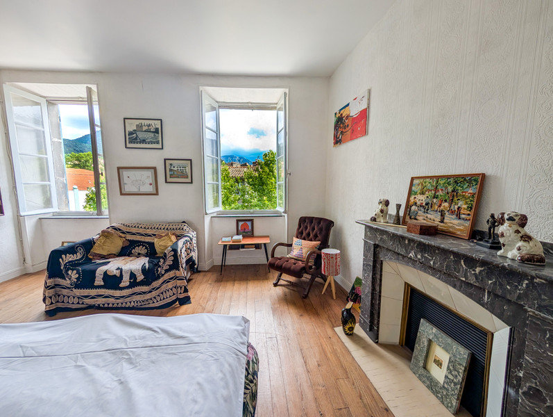
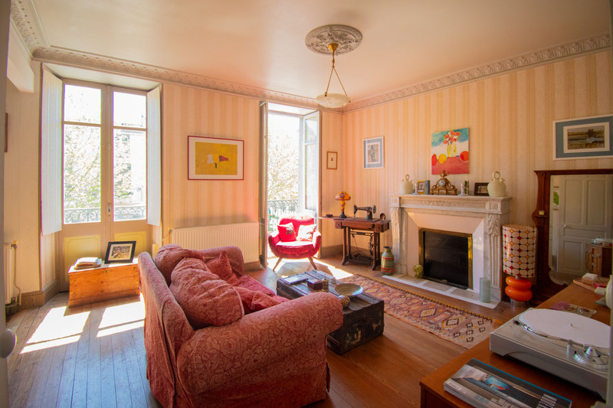
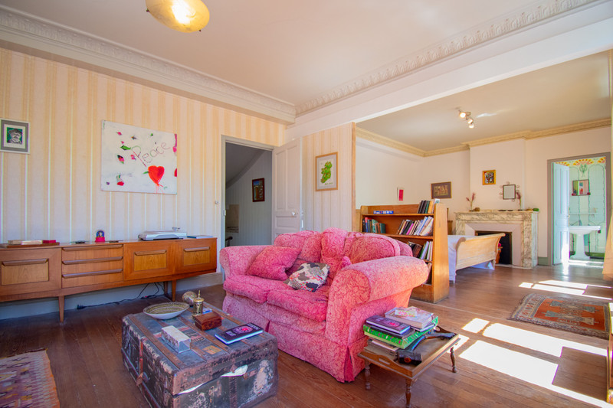
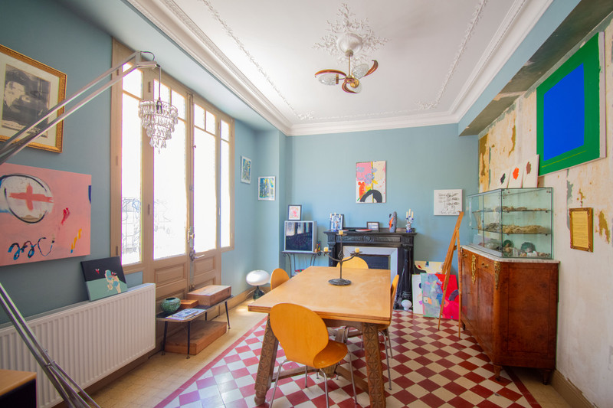
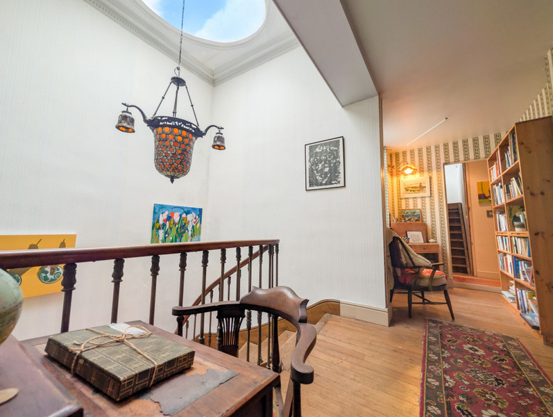
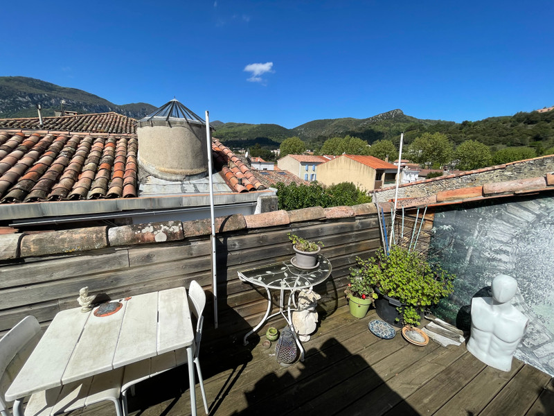
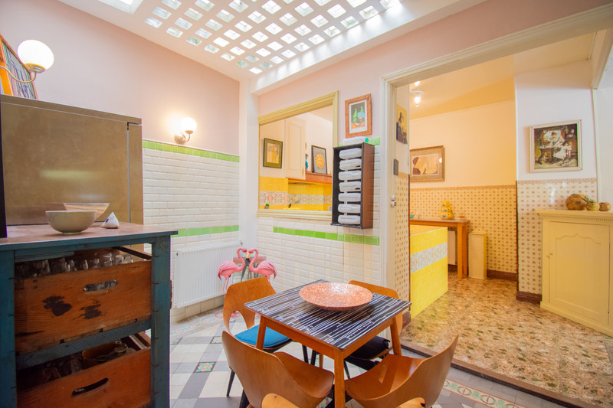















 Ref. : A36291CED11
|
Ref. : A36291CED11
| 

















