4 rooms
- 3 Beds
- 2 Baths
| Floor 108m²
| Ext 10,362m²
€264,825
€246,100
(HAI) - £214,452**
4 rooms
- 3 Beds
- 2 Baths
| Floor 108m²
| Ext 10,362m²
€264,825
€246,100
(HAI) - £214,452**
Charming south-facing three-bedroomed farmhouse with numerous outbuildings and over 10,000m2 of land.
This delightful character property is ideally located between the villages of Saint Mayeux and Corlay - a perfect setting for those seeking a peaceful countryside lifestyle, with horses, or looking to establish a smallholding.
Set on over 10,000m² of land, this proposition includes a three-bedroom farmhouse and numerous outbuildings, including a large hangar.
The main house is arranged over three floors and offers spacious and practical living space.
Main House – Ground Floor
• Kitchen/Dining (7.71m x 3.10m): A bright and spacious room with wooden flooring, exposed stone wall, cupboards, breakfast bar, integrated electric oven, induction and gas hob, and three Velux windows. Door leads to the garden and outdoor bread/pizza oven.
• Lounge (5.68m x 5.29m): Featuring a log burner that heats both the room and radiators, a large double-glazed window, and understairs storage. Stairs from the lounge lead to the first floor.
• Bedroom 1 (5.40m x 3.45m): With large double-glazed window and radiator. Ensuite Bathroom (2.94m x 2.10m): Includes a shower, washbasin, and plumbing for a washing machine. Separate WC.
• Office (3.59m x 2.40m): For renovation, attached to the property.
First Floor
• Bedroom 2 (3.24m x 2.98m): With wooden flooring, exposed beams, large window, and radiator
• Bathroom (2.07m x 3.48m): Features a sunken bath, large shower, WC, washbasin, towel radiator, and a large window.
• Dressing Room (2.40m x 2.93m): With floor-to-ceiling wardrobes.
Second Floor
• Bedroom 3 (5.33m x 3.55m): With exposed beams, wooden flooring, Velux windows to the front and rear, and an additional small window.
External Features
• Restored Bread/Pizza Oven with adjacent outdoor food preparation area.
• Woodstore (2.79m x 5.56m) with concrete floor.
• Open Hangar (12.15m x 6.17m) with concrete floor.
• Large Hangar (293m²).
• Workshop (5.58m x 17.46m): Over two floors and connected to the house, with access to: a further building (6.65m x 8.94m).
• Small Outbuilding (3.02m x 5.01m).
• Gîte (5.43m x 10.76m): Renovation started, with a new roof already fitted.
• Well
- Polytunnel
• Over 10 000 M2 of land
Situated between Saint Mayeux and Corlay. Both villages offer essential amenities including small supermarkets, restaurants, bars, pharmacies, and banks – all within easy reach.
------
Information about risks to which this property is exposed is available on the Géorisques website : https://www.georisques.gouv.fr
[Read the complete description]














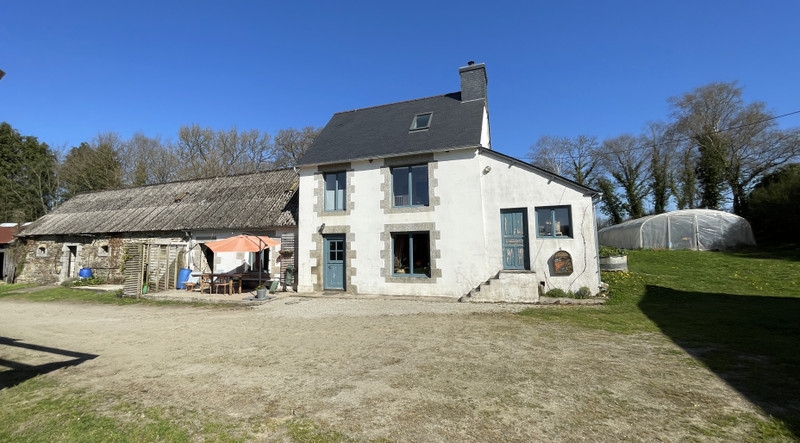
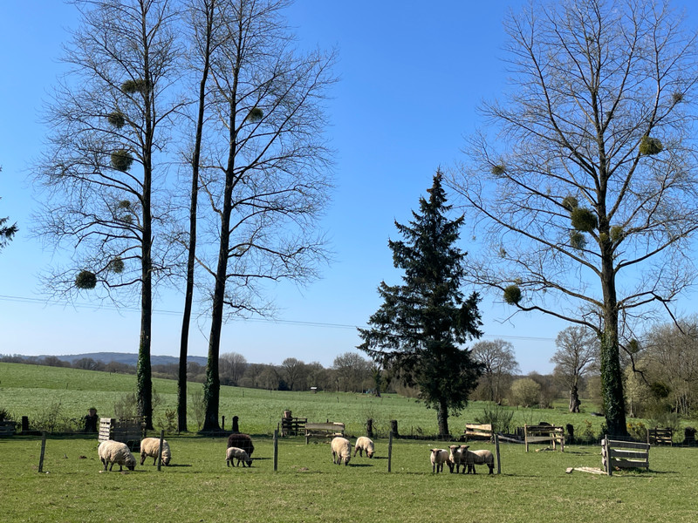
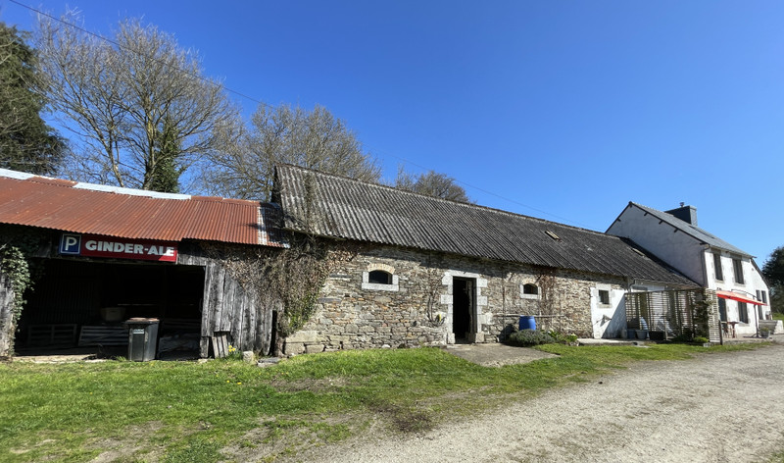
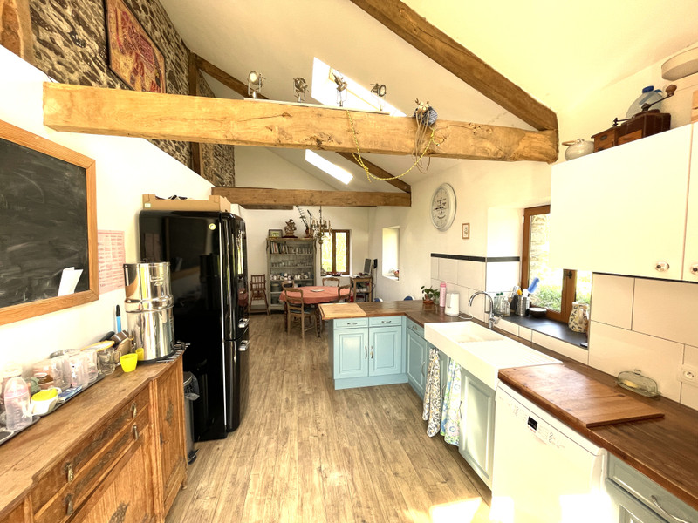
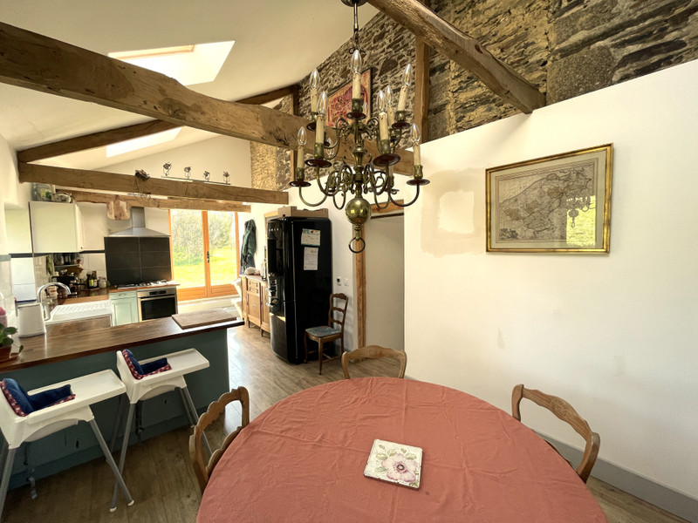
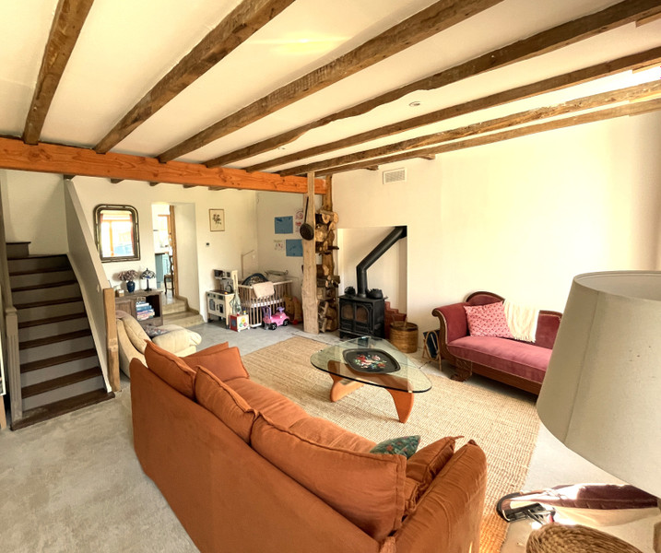
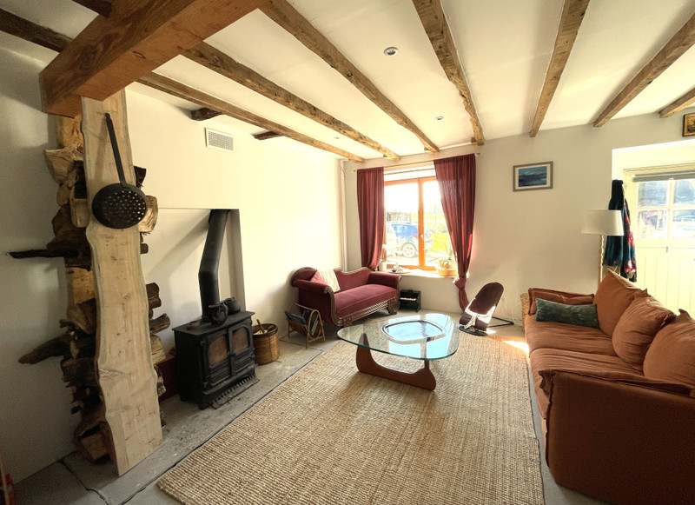
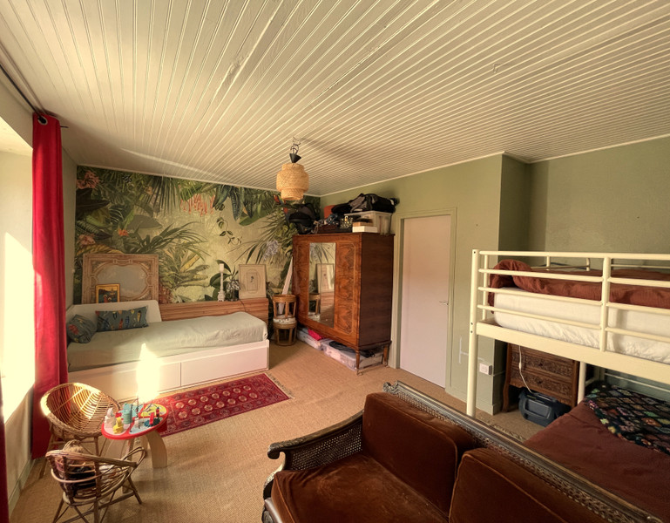
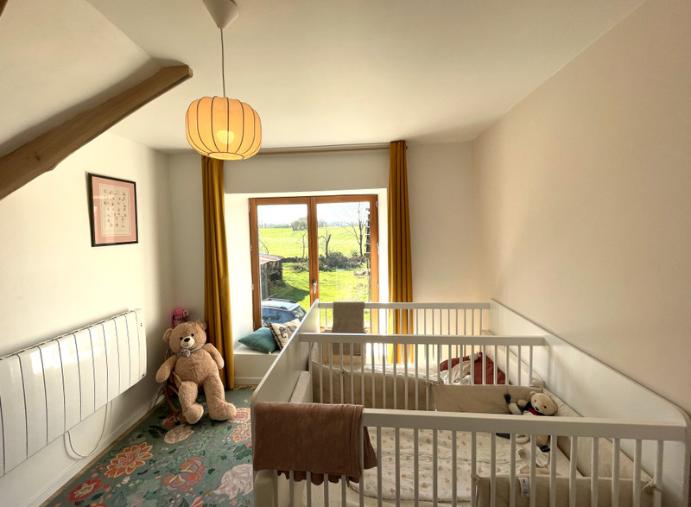
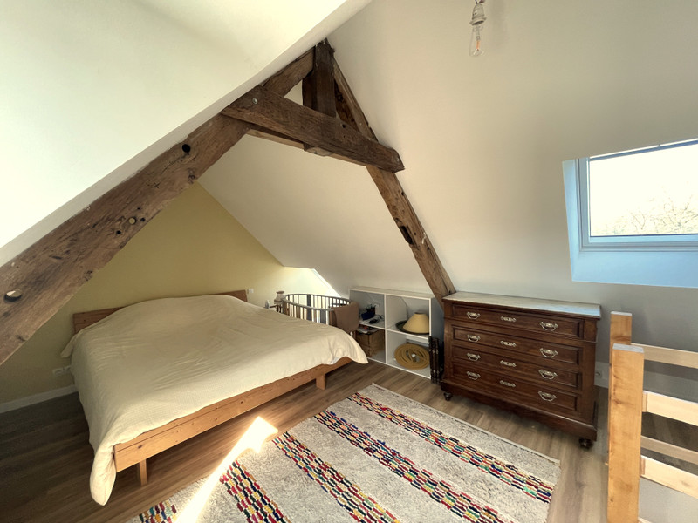

























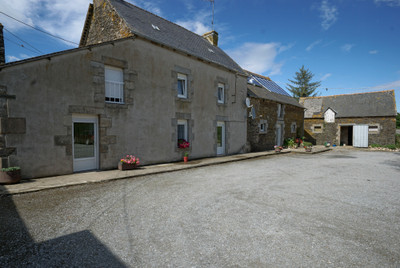
 Ref. : A33458JRD22
|
Ref. : A33458JRD22
| 