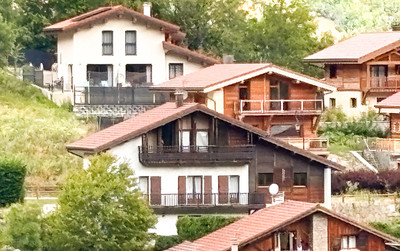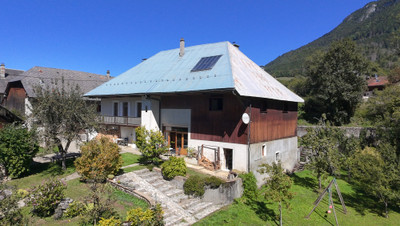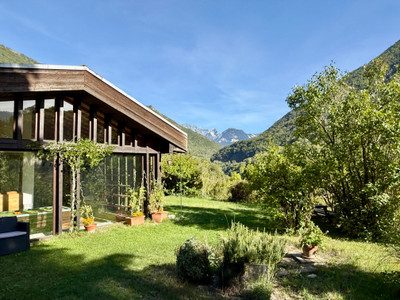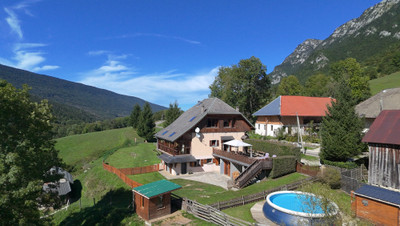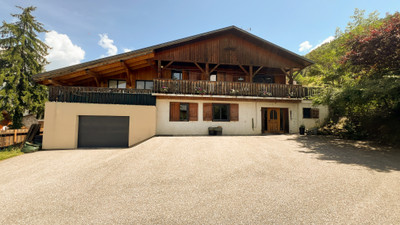8 rooms
- 6 Beds
- 3 Baths
| Floor 163m²
| Ext 822m²
€795,000
- £690,935**
8 rooms
- 6 Beds
- 3 Baths
| Floor 163m²
| Ext 822m²

Ref. : A35316DC73
|
EXCLUSIVE
Spacious family house with 6 bedrooms. Ideal for all year round use. Longefoy, Montalbert, La Plagne.
This is a lovely family home in the pretty village of Longefoy which lies just below the ski village of Montalbert, La Plagne, Paradiski.
A “navette” service links Longefoy to Montalbert.
The house offers spacious accommodation over 3 levels with 163m2 official habitable space plus a further 44m2 under 1m,80 height.
Two lounge areas; one off the kitchen and one on the top floor (with amazing views from the balcony), mean this Alpine home has space and comfort for everyone.
With a double garage ( 30m2), two balconies and land to all sides of the house, this is an ideal property for all year round life with world class skiing on the doorstep.
Longefoy has a small shop, restaurant and a hotel.
Montalbert ( 1350m) is a family friendly village with fast access to high altitude La Plagne via the Montalbert telecabine and a good choice of shops, restaurants and a couple of bars.
See you on the terrace at the 360 restaurant at the top of the telecabine.
The accommodation is on 3 levels and comprises:
MIDDLE ( Entrance) LEVEL.
Large entrance hallway with storage.
Shower room
Ski store with bootwarmer.
Access to the double garage.
Bedroom 1; a double room with access to the lower balcony.
Bedroom 2; a double room ( currently with single bed) and access to the lower balcony.
Bedroom 3; a large double room with access to the lower balcony.
Large family bathroom with corner bath, shower cubicle, twin washbasins and WC.
From the entrance hallway, upstairs to the ;
UPPER LEVEL.
Living area/lounge with feature fireplace and access to the upstairs balcony.
Bedroom 4; a single room/study/office.
Bathroom with bath, shower attachment and WC.
Bedroom 5; a double room with storage under the eaves.
Bedroom 6; a double room with storage under the eaves and access to the balcony.
From the entrance hallway, downstairs to the ;
LOWER LEVEL.
Large fitted kitchen and dining area with corner TV lounge. A great family space with access to the garden—fantastic in the summer.
Small storage room.
Separate WC
Boiler/heating room ( oil fired heating ).
Wine cellar/pantry.
Laundry room with access to garage.
As well as the double garage there is parking for several cars to the front of the property and land to all sides of the house to make the most of the sunshine and the views.
La Plagne is one of France’s best known ski resorts with the amazing Vanoise Express cable car link to Les Arcs creating, Paradiski, one of the world’s largest ski areas.
------
Information about risks to which this property is exposed is available on the Géorisques website : https://www.georisques.gouv.fr
[Read the complete description]
 Ref. : A35316DC73
| EXCLUSIVE
Ref. : A35316DC73
| EXCLUSIVE
Your request has been sent
A problem has occurred. Please try again.














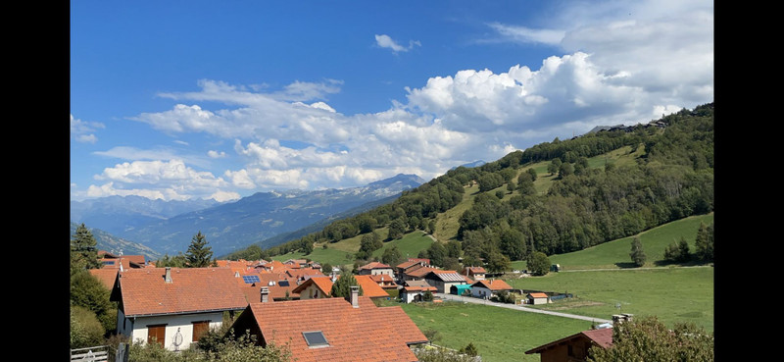

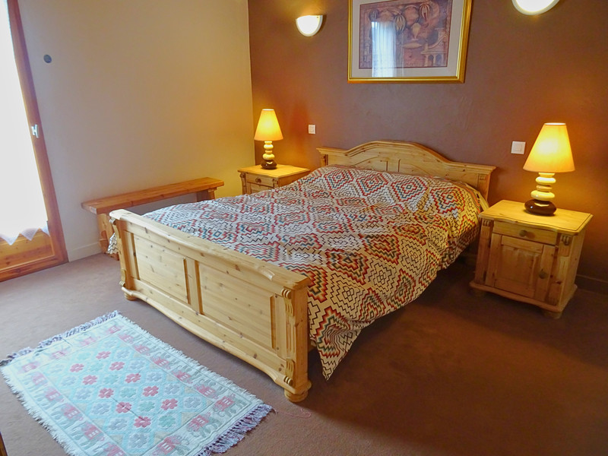
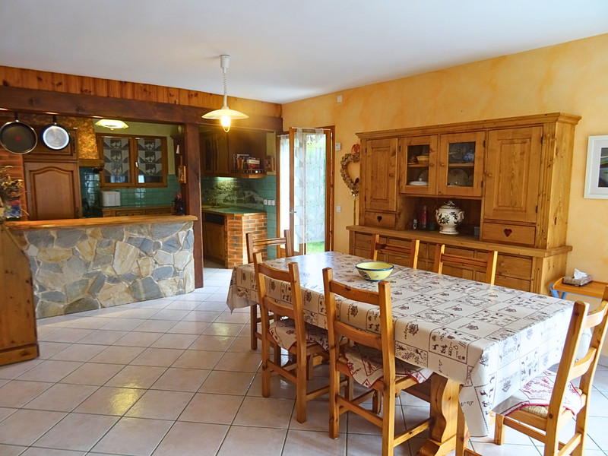
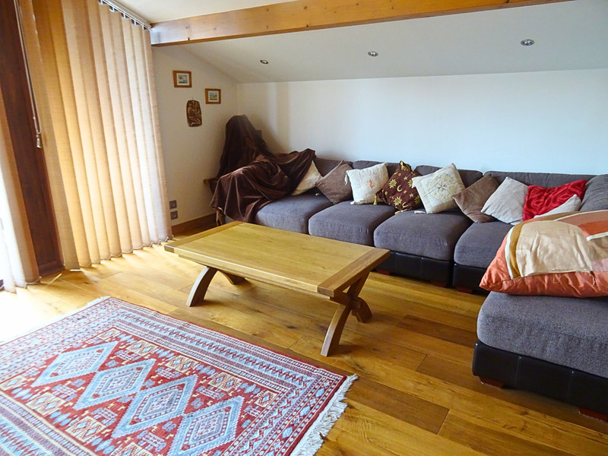
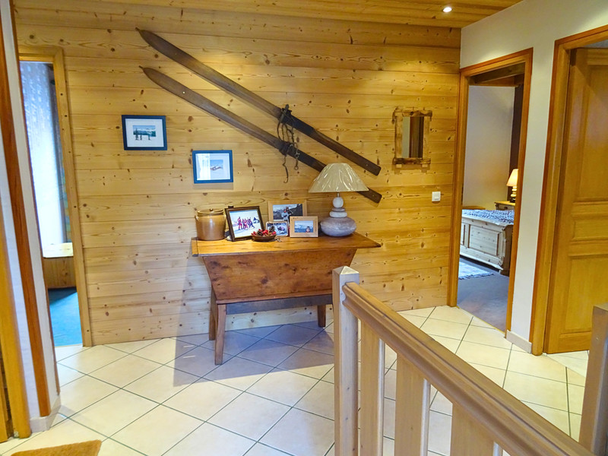
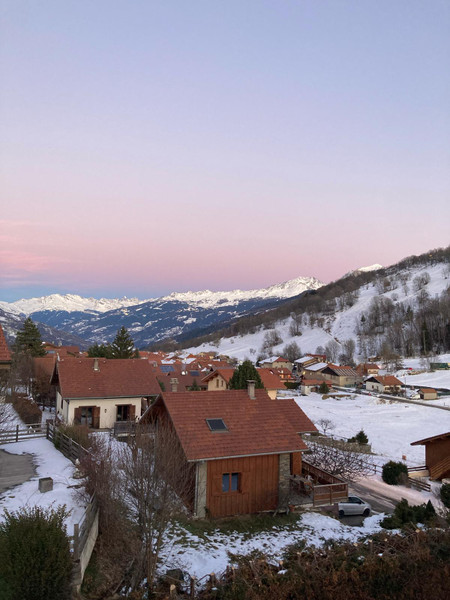
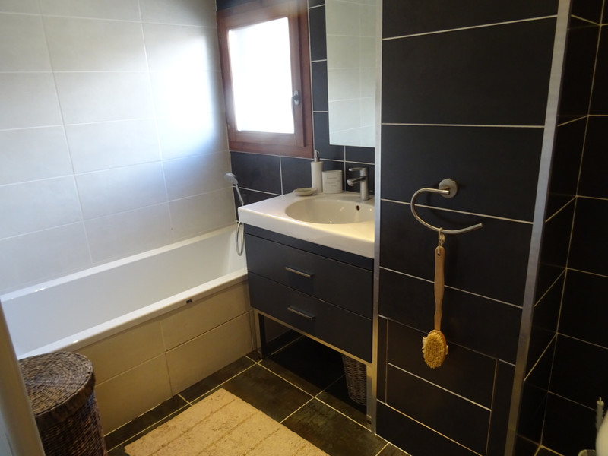
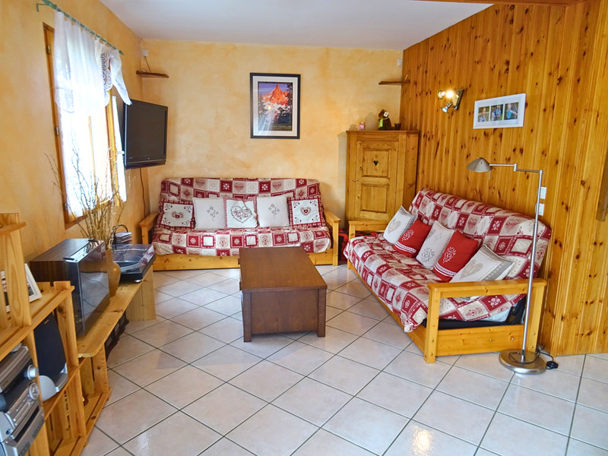
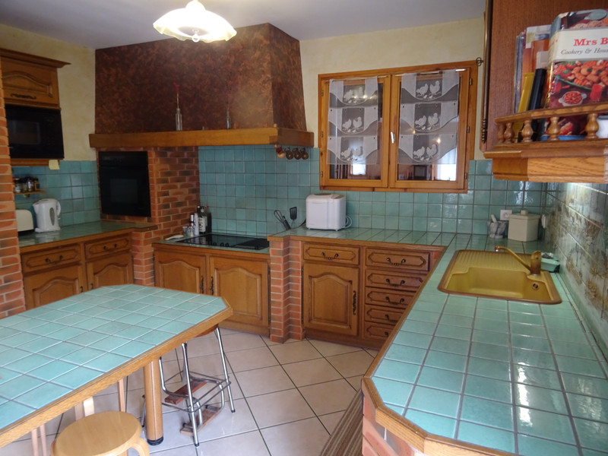
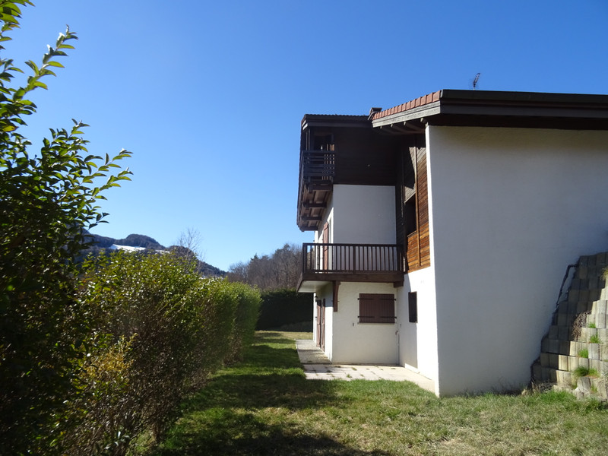
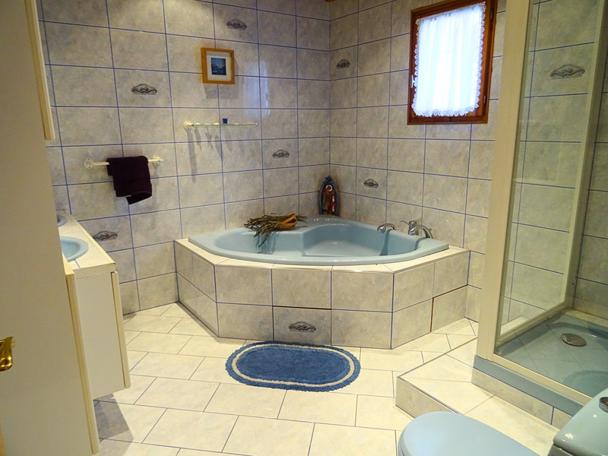
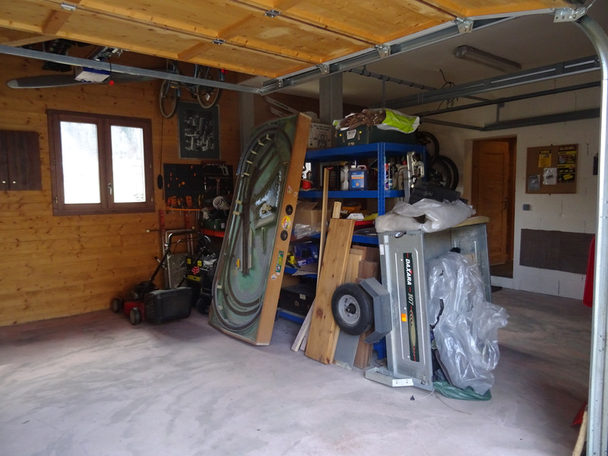
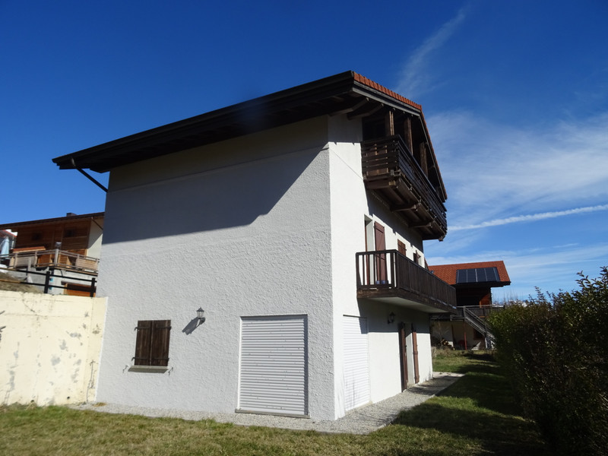














 Ref. : A35316DC73
|
Ref. : A35316DC73
| 



