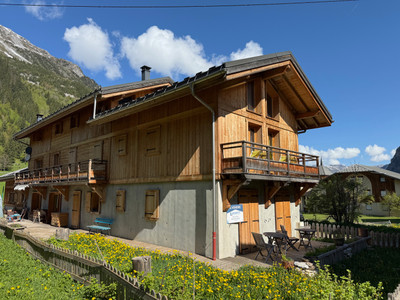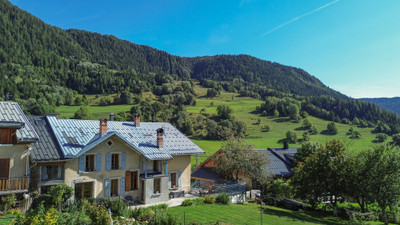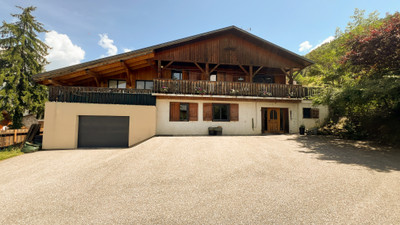15 rooms
- 6 Beds
- 6 Baths
| Floor 355m²
| Ext 3,800m²
€950,000
- £838,565**
15 rooms
- 6 Beds
- 6 Baths
| Floor 355m²
| Ext 3,800m²
Unique 480m2 property, with multiple opportunities in the gateway to 3 valleys, Paradiski and other resorts
Unique large 480m2 house and apartment, located in Salins-les-Thermes, near Moutiers, set on 3800m2 land with many rooms and big living areas
Salins les Thermes is a gateway to many ski resorts including the 3 Valleys, La Plagne, Val d'isere, Tignes, La Rosiere, Val Morel and others
The ground floor offers an entrance hall, kitchen with dining space, living room with fireplace, winter garden room, large conservatory and a bedroom with shower room.
Upstairs are 4-5 bedrooms, including a parental suite with bathroom and balcony, a mezzanine en suite room, dressing room/bedroom, and shower room.
An independent annex (with internal access) provides a living area and kitchen, a bedroom, and terrace
A separate, 2 room annex apartment or office with kitchen and shower room is on the 2nd floor
Also present are cellars, laundry, boiler room and 4-6 outdoor parking spaces, a double garage, and very large garden
Uses could be family home, staff accomodation, offices, redevelopment and more!
Large 480m2 family home located in Salins-les-Thermes, set on its own private land and spread across several levels with generous living areas.
The ground floor welcomes you with an entrance hall leading to a spacious kitchen with dining area, a bright living room with fireplace, a winter garden, a large veranda, and a comfortable bedroom with adjoining shower room.
On the lower level, you will find practical spaces including several cellars, a wine cellar, a laundry room, and a boiler room.
The upper floors offer multiple (4–5) bedrooms, including a parental suite with en-suite bathroom and balcony, a mezzanine en-suite room, a large dressing room/bedroom, and additional shower rooms. An independent annex with internal access adds even more flexibility, featuring a living area with mezzanine, kitchen, bedroom, bathroom, and terrace. The property also benefits from a double garage, an additional apartment/office with kitchen and shower, as well as outdoor parking for 4–6 vehicles.
The parcel of land of over 3,000m² has fantastic mountain views and is constructible.
Perfectly located, Salins-les-Thermes is a sought-after village at the gateway to the world’s most renowned ski areas. In under 20 minutes, you can reach the 3 Vallées (Courchevel, Méribel, Val Thorens), while La Plagne, Val d’Isère, and Tignes are also within easy reach, making this an ideal base for winter sports lovers or businesses. Beyond skiing, the village offers a central position close to essential amenities including shops, services, and the local hospital, ensuring year-round comfort and convenience.
This unique property offers a multitude of opportunities: it can serve as a spacious family residence, a multigenerational home thanks to its one or two independent apartments, or even provide staff accommodation for those with hospitality or rental projects. With its size, adaptable layout, and prime location, it also represents an excellent development opportunity.
Get in touch for more information and viewings.
------
Information about risks to which this property is exposed is available on the Géorisques website : https://www.georisques.gouv.fr
[Read the complete description]















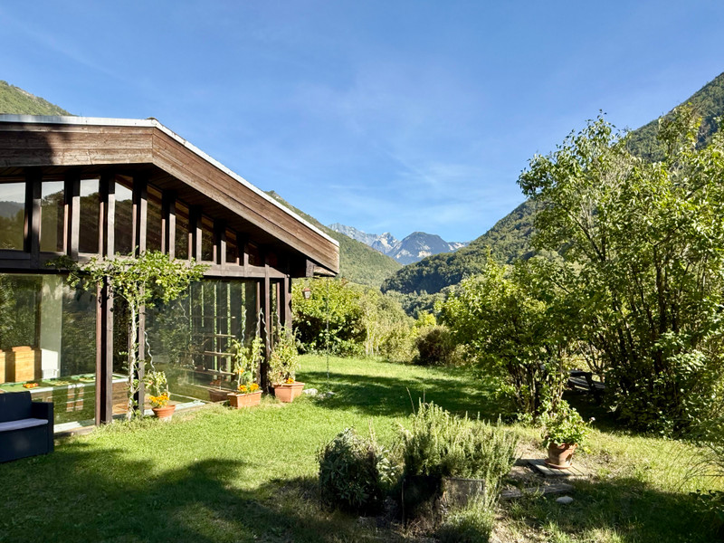
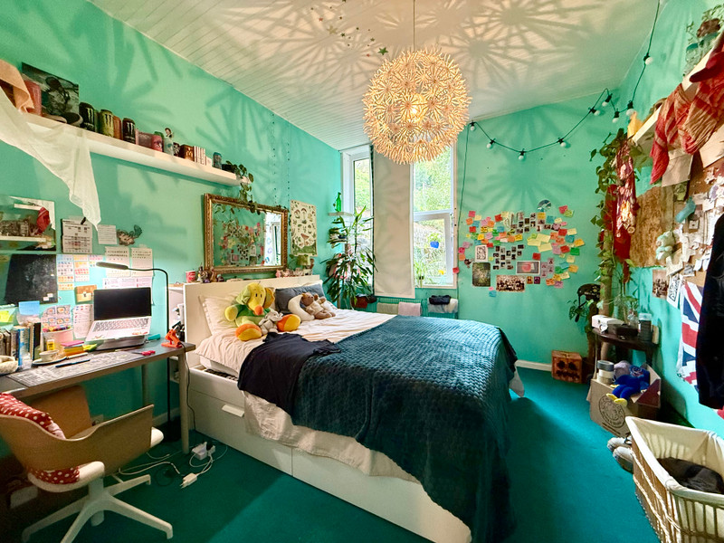
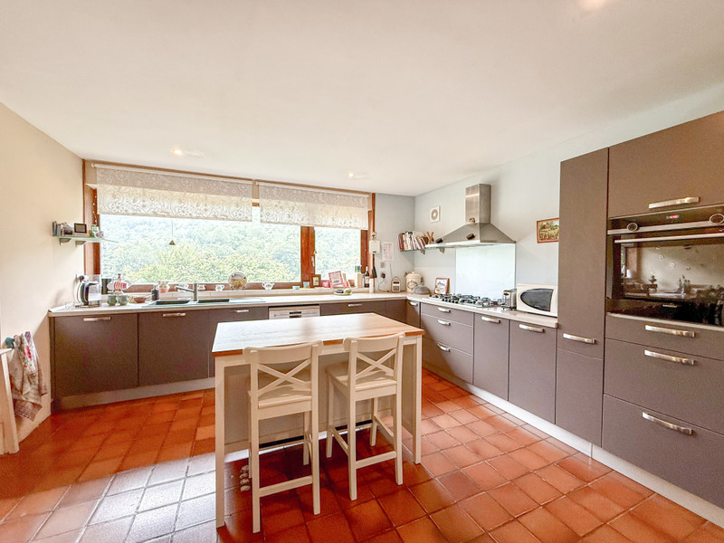
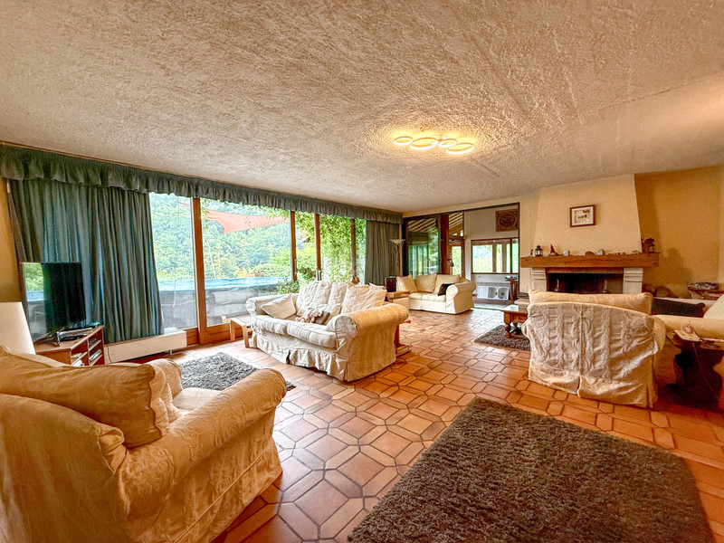
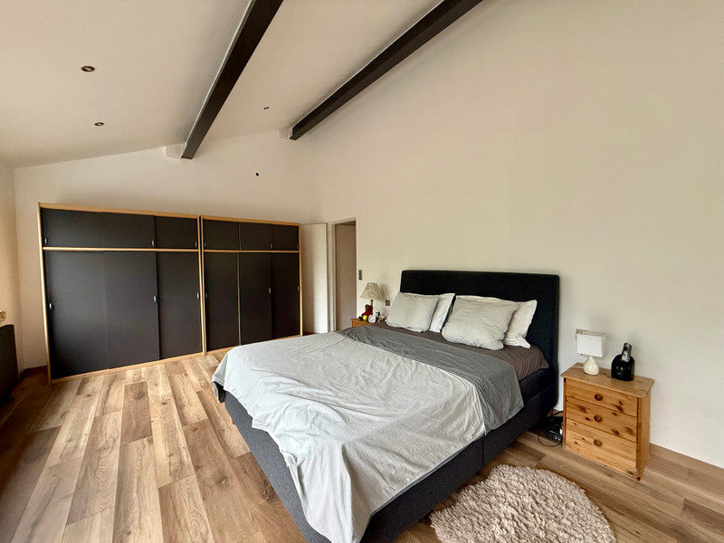
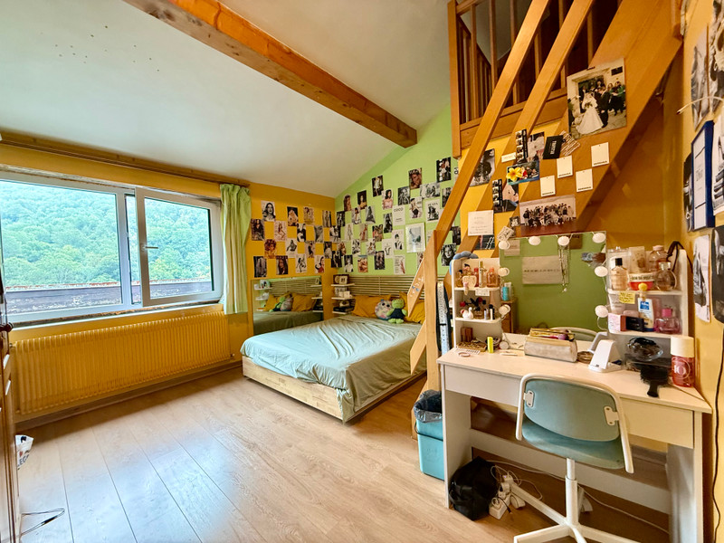
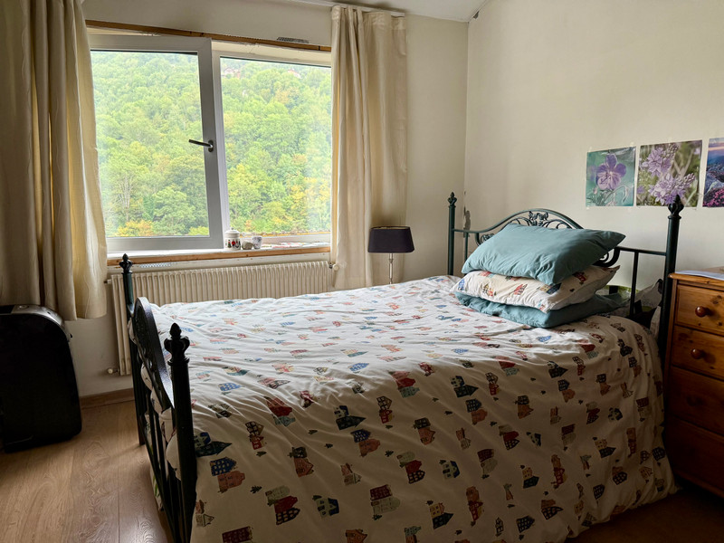
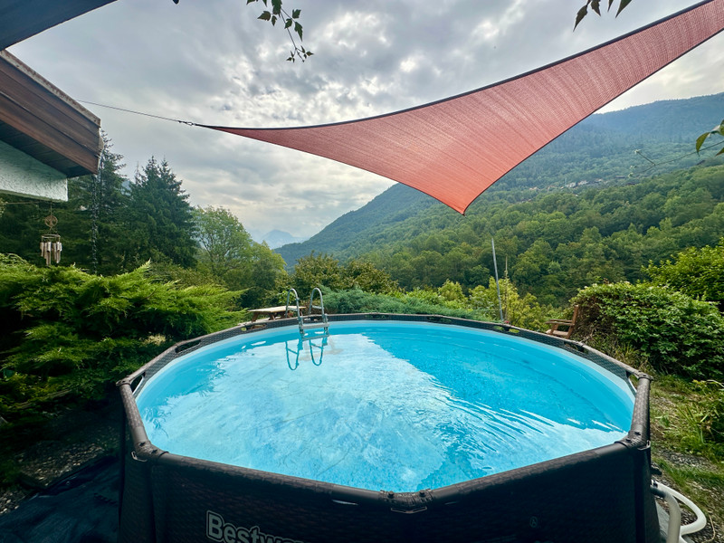
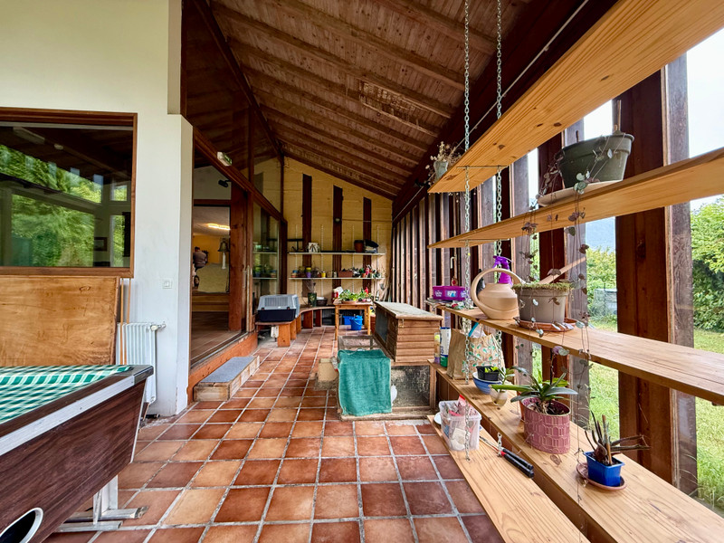













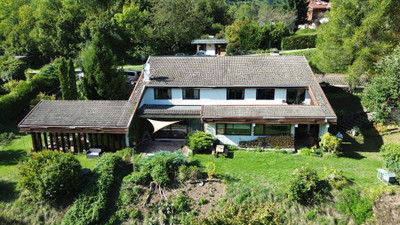









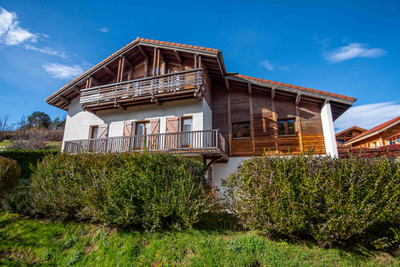
 Ref. : A35316DC73
|
Ref. : A35316DC73
| 