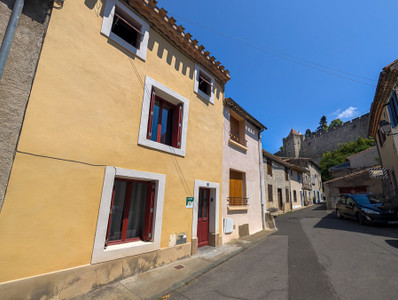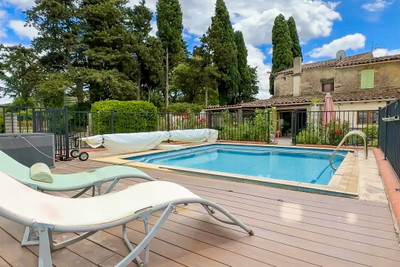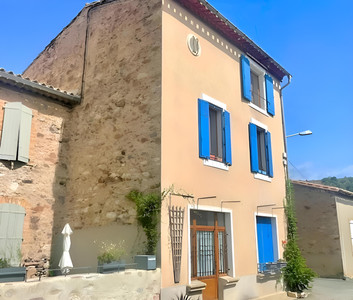12 rooms
- 8 Beds
- 5 Baths
| Floor 422m²
| Ext 255m²
€329,000
€299,000
- £259,173**
12 rooms
- 8 Beds
- 5 Baths
| Floor 422m²
| Ext 255m²
€329,000
€299,000
- £259,173**
BACK ON THE MARKET! Large house in the center of the village with B&B or gite potential.
4 story house with commercial use possibilities on the ground level. The 2nd and 3rd floors are the residential home with an updated kitchen, living rooms and bedrooms with a terrace. The 4th floor is a separate living room with kitchenette, living room and 2 more bedrooms. Attached to the home in the back is another independent house or gite with 3 bedrooms, kitchen living room and dining room, and has access to the large terrace over the barn.
This village house enters from the center square or Halle. The village is a nice and lively town that has weekly farmers markets, a butcher, cafe, restaurant, hotel, Dr.'s office, epicerie, a language school and many associations and organizations that keep the members engaged and really creates a community. As you enter into the home you are met with a hall and stairwell, 2 rooms currently used as studios and storage rooms to the right, and a guest bedroom and bathroom to the left. This space can easily be made into a store front, or another residential space. It was once a Dr.s office and waiting room.
1 Entrance - (4.7 M2)
1 Reception room (Gallery) - (16.5 M2)
1 Reception room (back of Gallery) - (10.2 M2)
1 Bedroom - (13.56 M2)
1 WC adjoining bedroom, with cold-water sink only and macerating WC - (1.8 M2)
1 Storage room - (16.9 M2)
1 Staircase
1 corridor - (8.6 M2)
On the first floor you find yourself in the heart of the home, the large recently renovated kitchen, with a fireplace, custom fixtures a butlers cabinet and a lot of storage space. This kitchen has large windows to appreciate the center square with, and a cozy fireplace which warms the central rooms all the way up to the top floor. Next to the kitchen is the sitting room and a library, which used to be the original small kitchen.
1 Landing (5 M2)
1 Reserve (8.8 M2)
1 Kitchen - (28 M2)
1 Living room (17.2 M2)
1 Library (11 M2)
Throughout the home you are met with an artistic combination of craftsmanship and maintaining the beautiful character that is a French home! The artistry of the sellers is prevalent throughout all areas of this home. On the 2nd floor you find the primary bedroom which has been fitted with wall to wall closets and shelving, as well as an attached office or studio, large bathroom with bathtub, and another bedroom.
1 Landing - (5 M2)
1 Bedroom(s) - (8.8 M2)
1 Master bedroom - (25 M2)
1 Study - (17.2 M2)
1 Bathroom / WC - (11 M2)
The attic has been beautifully done to be inviting to guests with it's own living room, a kitchenette, shower room, toilet, 2 bedrooms and loft space for extra sleeping spaces or storage. This space can easily be converted into it's own residential unit for another gite or rental. From one of the bedroom windows you have views up to the Chalabre Chateau.
1 Shower room - (5.2 M2)
1 WC - (1.2 M2)
1 Laundry room - (6.4 M2)
1 Living room - (28.5 M2)
1 Bedroom(s) - (13.5 M2)
1 Bedroom(s) - (13.7 M2)
1 Mezzanine - (7.3 M2)
Their is a private courtyard currently used as a Jacuzzi patio in between the 2 houses, hot tub is negotiable. The back house is called the bridge house, because there is a bridge corridor over the alley in between the 2 houses. On the 1st floor you will find a bedroom, kitchen, separate toilet and bathroom, and of course the entry and stairs. On the 2nd floor of the bridge house is an open living room with loft for ample storage, and 2 more bedrooms.
1 Staircase - (4.5 M2)
1 Landing - (3.5 M2)
1 Shower room / WC
1 Kitchen - (15.7 M2)
1 Bedroom(s) - (16.3 M2)
1 Bathroom / WC - (10 M2)
1 Entrance - (8 M2)
1 Patio - (90 M2)
2nd Floor
1 Shower room / WC - (2.7 M2)
1 Living room - (25.2 M2)
1 Bedroom(s) - (13.9 M2)
1 Bedroom(s) - (12.5 M2)
Additional outside space behind the secondary home is a large terrace over the barn and workshop spaces. This makes for great workspace, but can also be renovated back into another residence.
Jacuzzi courtyard (14m2)
BARNS/ workshops: 50m2 (under Bridge House), 50m2 and 25 m2
TERRASSE 75 m2
This home is so versatile and can easily become a B&B, family business with storefront, 2-4 residential homes, or just a large family home with a guest house! The village has things going on year round, but it becomes especially lively during the summer, with activities nearby such as biking, hiking, historic sight seeing, Mediterranean within 1.5 hours away, skiing during the winter within 1 hour away, Barcelona in 4 hours, Toulouse in 1.5 hours, and the list goes on. Do not miss this gem!
------
Information about risks to which this property is exposed is available on the Géorisques website : https://www.georisques.gouv.fr
[Read the complete description]














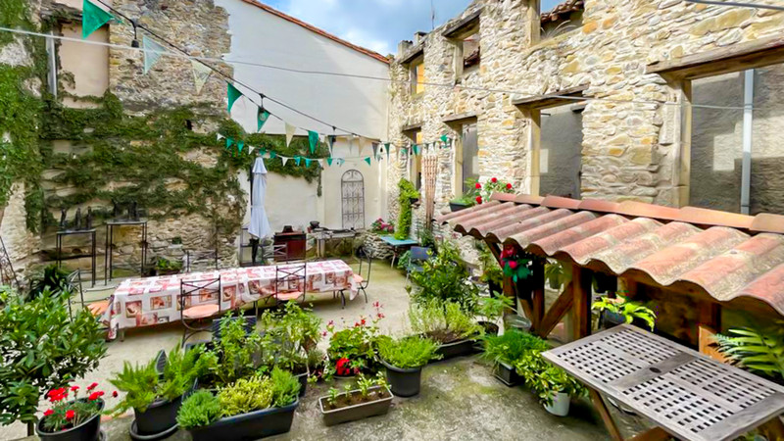
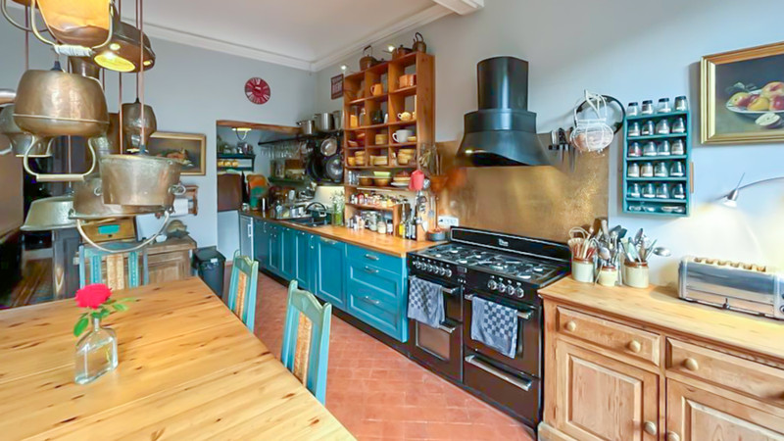
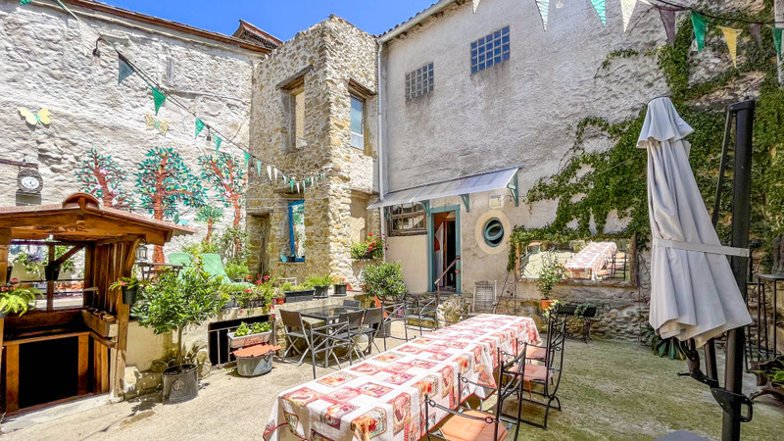
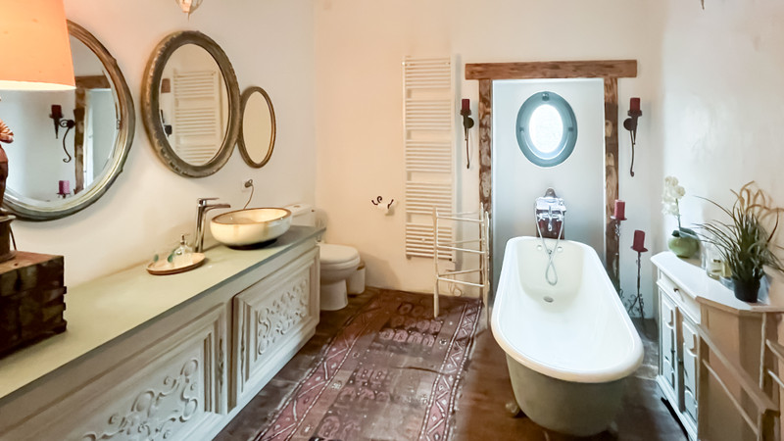
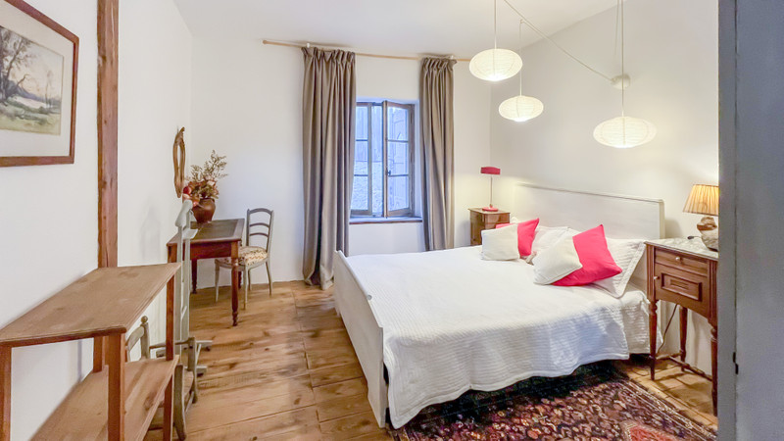
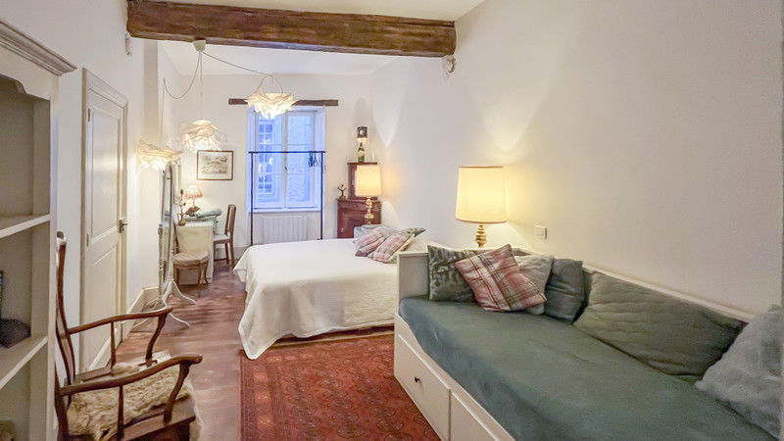
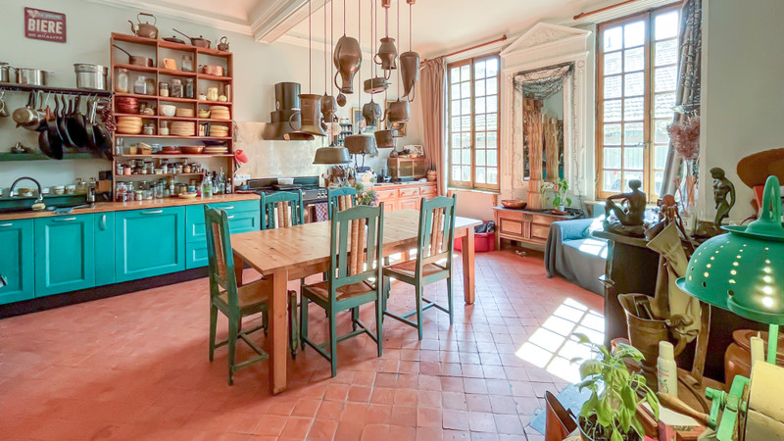
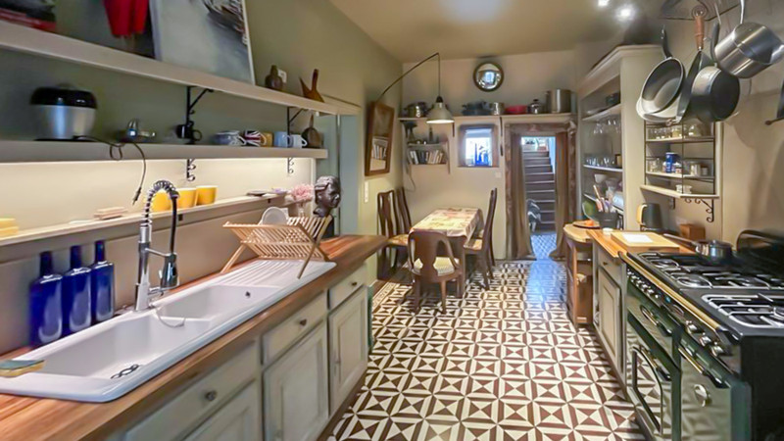
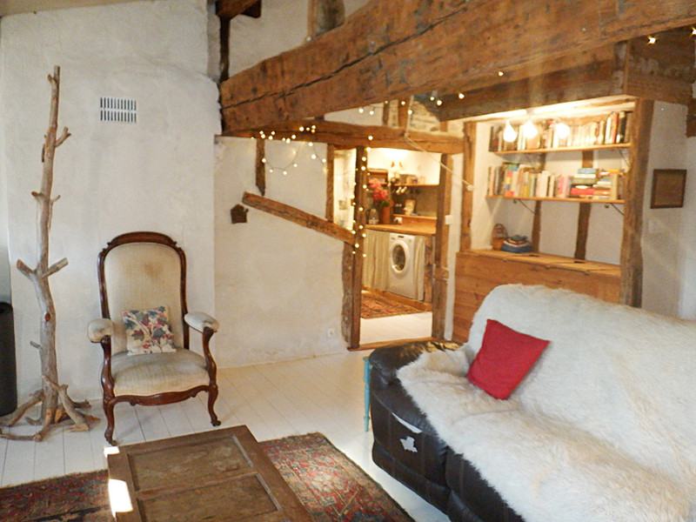
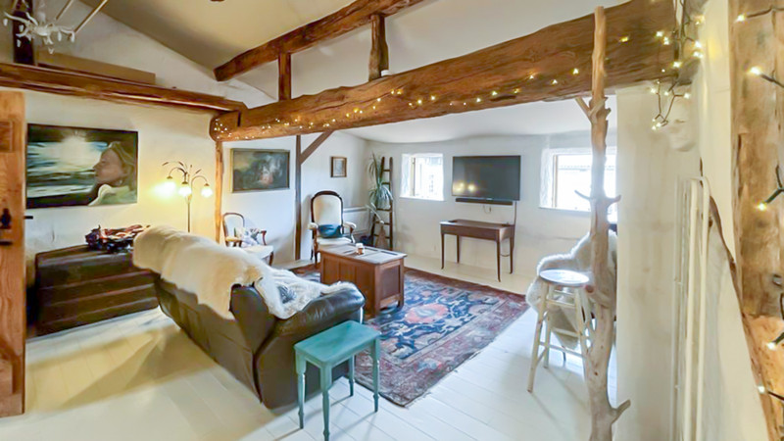






















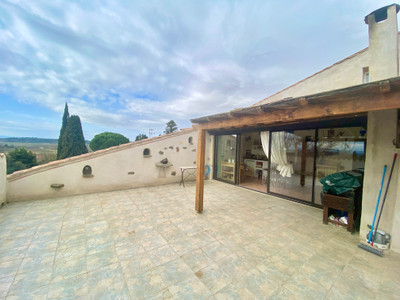
 Ref. : A24602MTD11
|
Ref. : A24602MTD11
| 