6 rooms
- 4 Beds
- 3 Baths
| Floor 184m²
| Ext 5,565m²
€374,900
€354,900
(HAI) - £307,627**
6 rooms
- 4 Beds
- 3 Baths
| Floor 184m²
| Ext 5,565m²
€374,900
€354,900
(HAI) - £307,627**
Beautifull energy-efficient 4-bedrooms timber-frame house in a quiet, natural setting near the Dordogne
Rare in the area: a superb, eco-friendly, super-comfortable wood-frame house (DPE A/A) with 4 bedrooms and a large cathedral living room, close to a village and just 300 m from the Dordogne river (access to beaches, canoeing...).
This Scandinavian-style house is ultra-well-designed, with a modern kitchen opening onto a very large cathedral living room with dining and sitting areas, and very generous volumes. On the ground floor, the master suite includes a large bedroom, shower room, dressing room and plenty of storage space.
Upstairs, a superb mezzanine opens onto three bedrooms, one of which is ensuite with balcony, and two others with storage space, dressing room...
Everything is in perfect condition, completely refurbished to a very high standard: double glazing, floors, paintwork, electricity, plumbing, kitchen, PAC heating... You can just put down your suitcases.
On a beautiful plot of over 5500 m2, the house is close to St Sozy, the Dordogne. See more details :
More details :
184 m2 Scandinavian-style timber-framed house with traditional structure, comprising on ground floor : entrance with cupboard, storeroom-laundry room, fitted kitchen with central island opening onto living room, hallway, cupboard, WC; master suite with bedroom, dressing room, shower room.
Second floor: mezzanine, bedroom with shower room and balcony, hallway, study/bedroom with mezzanine, bedroom with dressing room; shower room with WC.
The house sits on 5565 m² of land, part of which is constructible, making it ideal for a garage, outbuilding or swimming pool. Well planted with fruit trees (apples, pears, walnuts, hazelnuts, cherries, plums, etc.), it has its own beech access road with big parking space.
Surfaces (approximate) :
Ground floor
- Entrance : 4 m2
- storeroom - laundry room: 6 m2
- cupboards
- Open kitchen with central island: 21 m2
- Cathedral living room: 43 m2
- Hallway with large cupboard, WC
- Master suite: 29 m2 including shower room and dressing room
1st floor
- Mezzanine: 21 m2
- Bedroom 2 en suite: 20 m2 (including 5.85 m2 shower room)
- corridor
- Shower room-WC: 3.75
- Bedroom 3 - study with mezzanine: 7.85 m2
- Bedroom 4: 14.30 (including dressing room)
The house has large through openings, offering two outdoor spaces depending on the time of day (north-east and south-west).
A large garden with fruit trees has a part that is still constructible; very quiet environment, with a few neighbors.
5 minutes from the village of St Sozy (local shops, medical center, schools...), the Dordogne is 300 m away, with access to the beach, cliff walks...
TECHNICAL DATA
Recent house, with interior completely renovated in 2022-2023:
Wood frame with traditional roof structure
Ceiling insulation, double glazing, floors, paintwork, electricity, plumbing, kitchen, PAC (air/air) heating, compliant septic tank...
Fiber optics
LOCATION
- Quiet environment, with few neighbors
- The Dordogne is 300 m away, providing access to the beach and cliff walks...
- Souillac is 15 minutes away
- Gramat, Rocamadour: 20 minutes
- Gouffre de Padirac: 30 minutes
- A20 freeway access: 15 minutes
- Paris-Toulouse train station: 15 minutes
- Brive airport: 30 minutes
- St Sozy with schools and local shops: 5 minutes
------
Information about risks to which this property is exposed is available on the Géorisques website : https://www.georisques.gouv.fr
[Read the complete description]














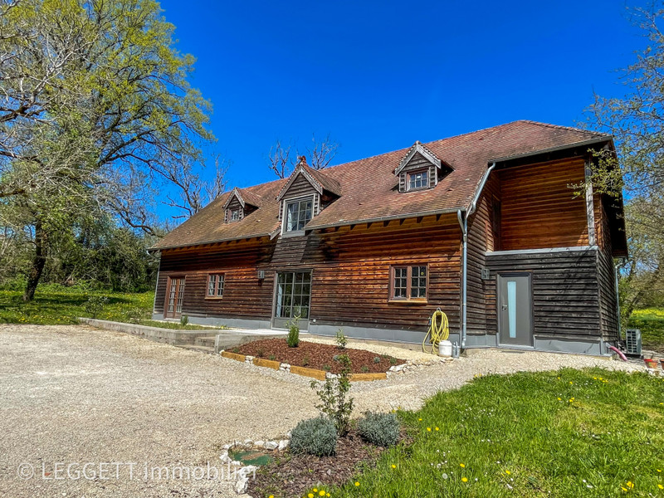
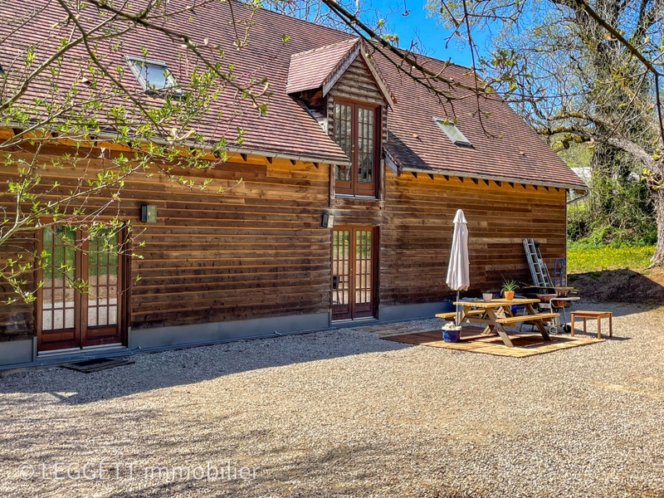
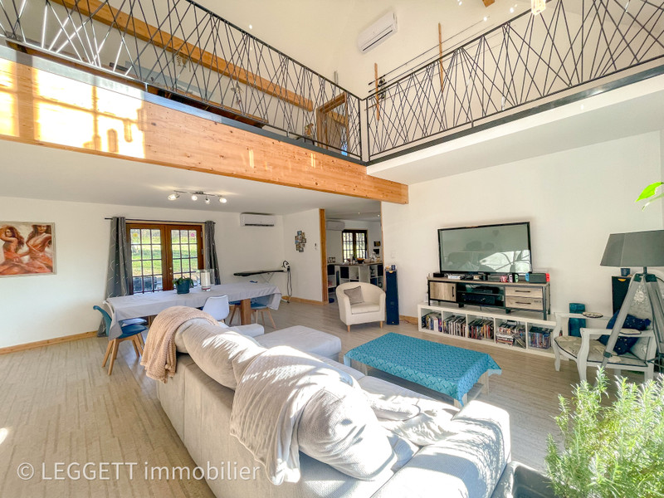
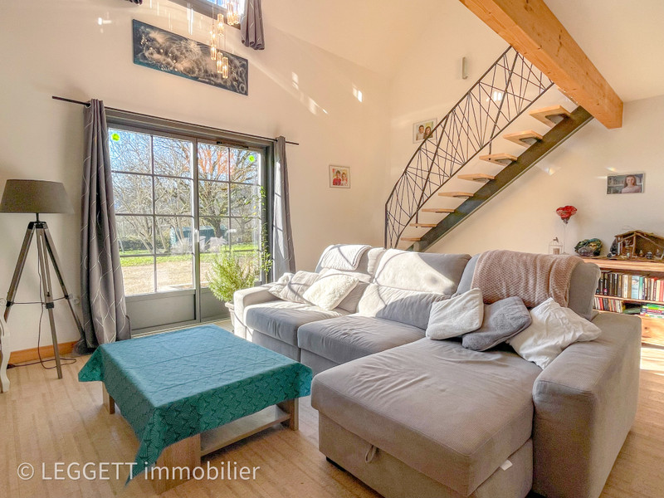
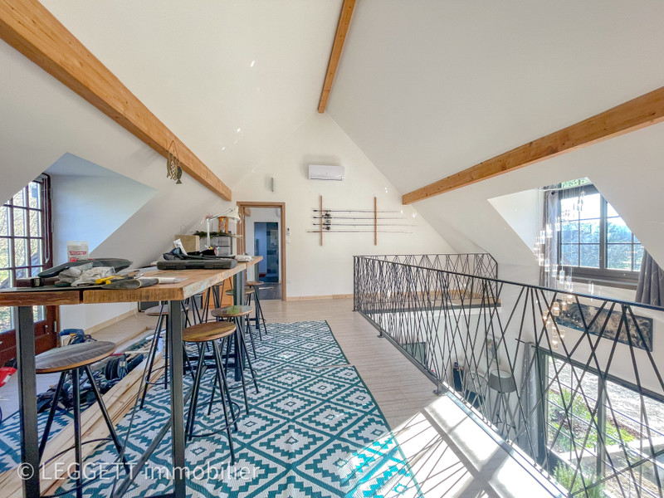
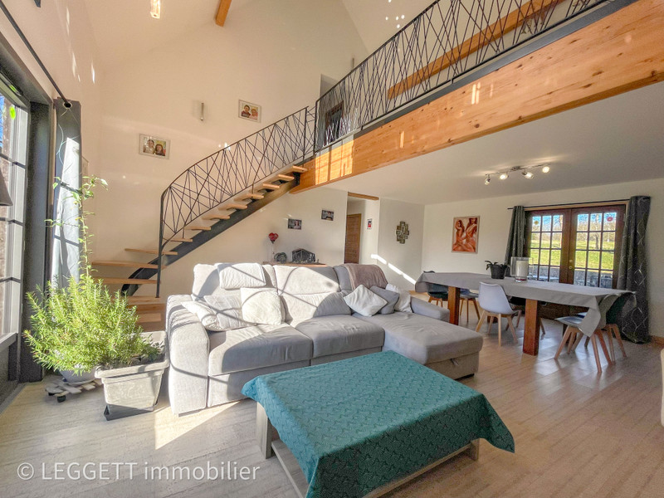
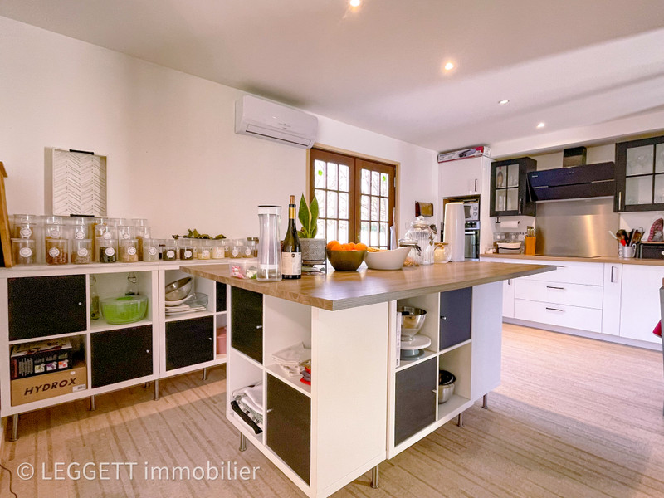
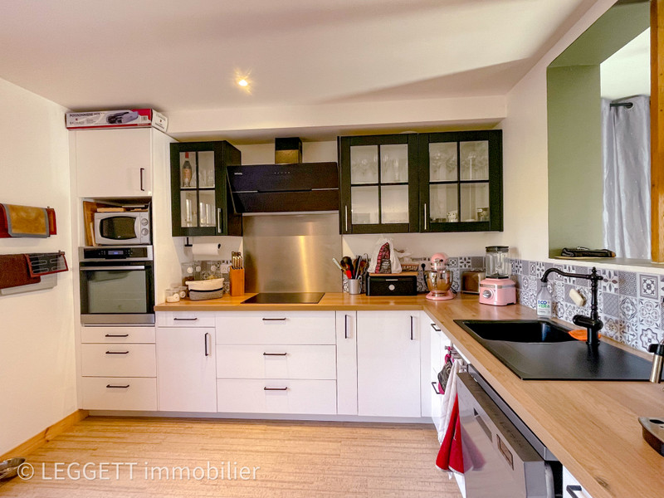
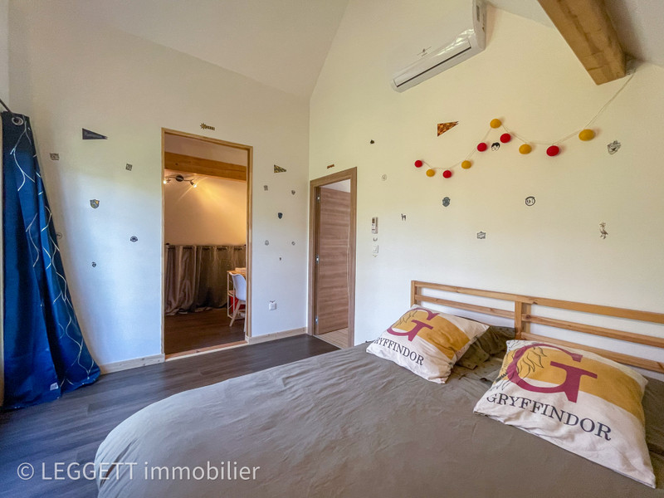
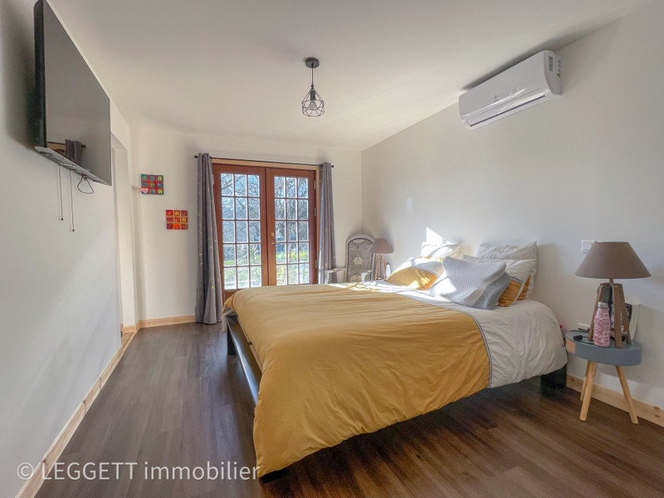























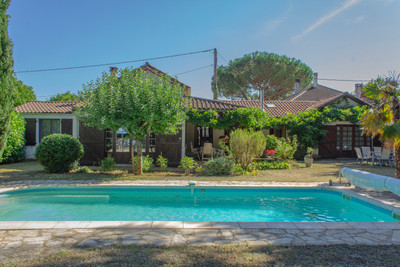
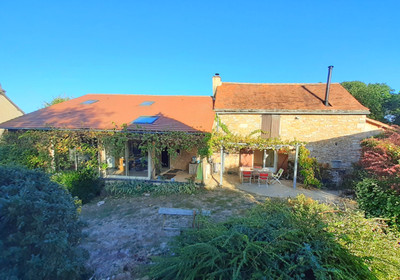
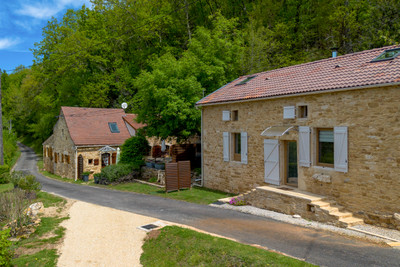
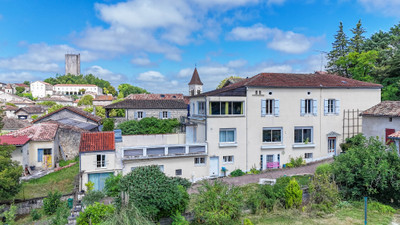
 Ref. : A38839NK46
|
Ref. : A38839NK46
|