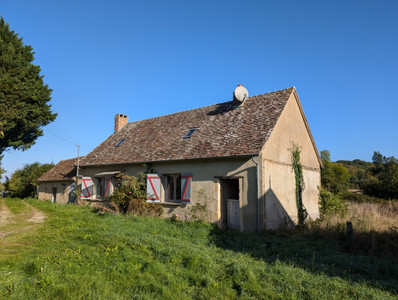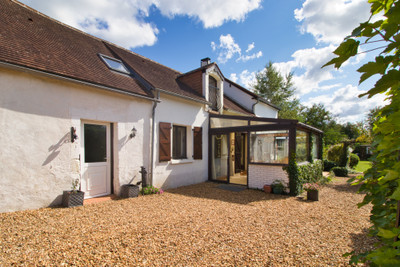4 rooms
- 2 Beds
- 1 Bath
| Floor 104m²
| Ext 443m²
€172,800
€115,000
(HAI) - £100,269**
4 rooms
- 2 Beds
- 1 Bath
| Floor 104m²
| Ext 443m²
€172,800
€115,000
(HAI) - £100,269**

Ref. : A31857ELE72
|
EXCLUSIVE
Charming 2/3 bed cottage, lovingly restored with natural and eco-friendly materials and techniques
Thoughtfully modernised village 2 to 3-bed cottage, with private walled garden, within walking distance to shops, restaurant and café. With additional work there is the potential to complete a stunning master bedroom, another room downstairs, and a conservatory - adding considerable habitable space to this deceptively spacious property.
Perfect location on the edge of this pretty village in the wine growing Coteaux du Loir region, surrounded by rolling countryside with forests, rivers and lakes. The region is familiar to followers of the famous 24 Hour Le Mans race track.
Easy access to Tours (46 km) and Le Mans (51 km), either by train from nearby town of Château du Loir, or by car. Both cities have fast train links to Paris, and there is an international airport in Tours with year-round Ryanair flights to London Stansted.
The cottage has been extensively renovated since 2013, with the creation of extra living space. The renovations were done with a focus on both traditional, natural and ecological building techniques (lime-based renders, new roof on main house with cellulose wadding insulation, triple-glazed windows, high-efficiency stove, the heating/aeration system, saracen vault staircase, local tuffeau uncut stone).
It offers a welcoming, open living environment
There is work to be completed, although the house is perfectly comfortable and habitable.
Single and double gates lead into the property from the street, allowing access for a car.
GROUND FLOOR - a mixture of parquet flooring and terracotta tiles
Entrance hall (5.4 m2)
DINING ROOM (21.47 m2) with feature beams and cathedral ceiling, and staircase to 1st floor, opening into the LIVING ROOM (18.3 m2) and fitted KITCHEN (12.54 m2)
The feature brick MASS STOVE dominates the room, with its integrated benches and stove top. This efficient wood burning stove is designed to burn for just a few hours a day, with the heat stored in the bricks gradually released for hours after. The stove top is perfect for cooking on, the benches provide cosy heated seating, and the hearth can be used as a bread/pizza oven.
The house also has a custom-built VENTILATION SYSTEM allowing for aerating the house with cool air in the summer and tempered air in the winter by directing the fresh air through a network of heat exchangers beneath each room of the house. Possibility to connect to solar panels.
BATHROOM (7.88 m2), with bath, double wash basin and WC - requires modernisation
INNER HALL (2 m2) with cupboard and LAUNDRY ROOM (3.5 m2)
BEDROOM 1 (15), with parquet floor, electric radiator and integrated cupboard
The kitchen opens into a large covered area (18 m2), that could be finished with windows and doors to create further living space. And there is another room (15 m2) behind the kitchen, that could also be converted to an office or bedroom.
UPSTAIRS
Beautiful wooden LANDING, overlooking the dining area (5 m2)
BEDROOM 2 (2 m2 habitable, floor space 20 m2), with access to attic space above room behind the kitchen
STUDY (8.5 m2) - no windows
ATTIC (23.4 m2), with access to further attic above, and windows - could be converted to a large additional bedroom.
OUTSIDE
Paved path along the side of the house, leading to private walled garden with a small shed, and a well.
This property offers great charm, and would lend itself either to a permanent or holiday home.
------
Information about risks to which this property is exposed is available on the Géorisques website : https://www.georisques.gouv.fr
[Read the complete description]














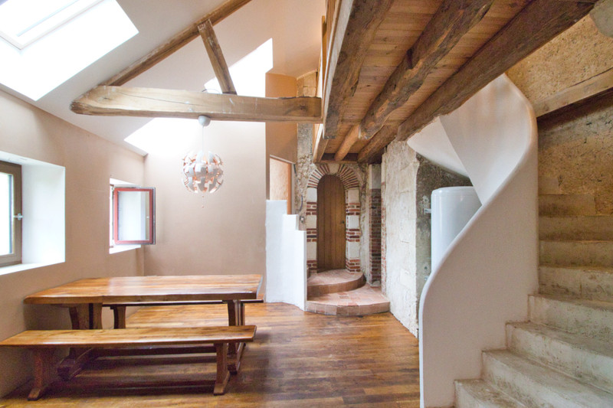
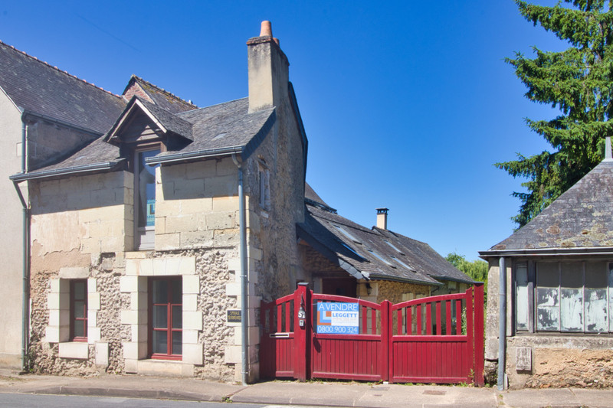
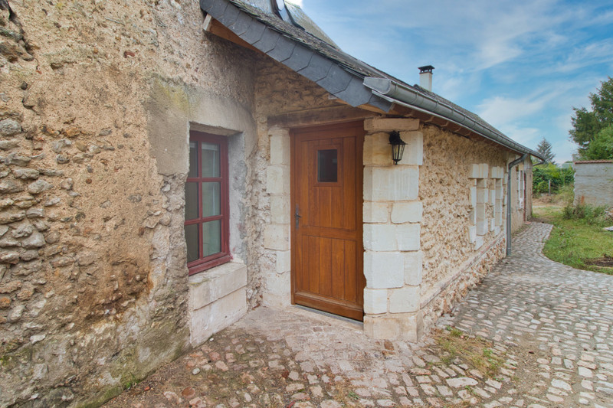
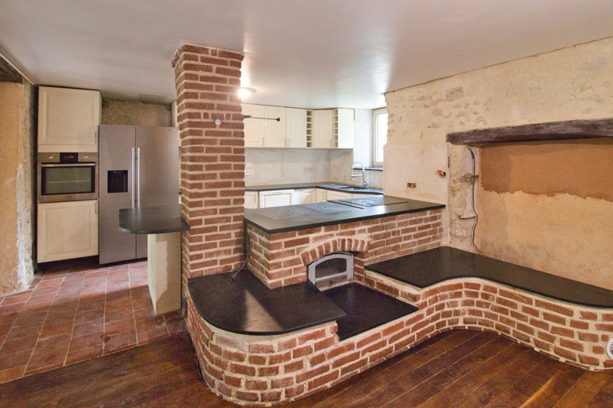
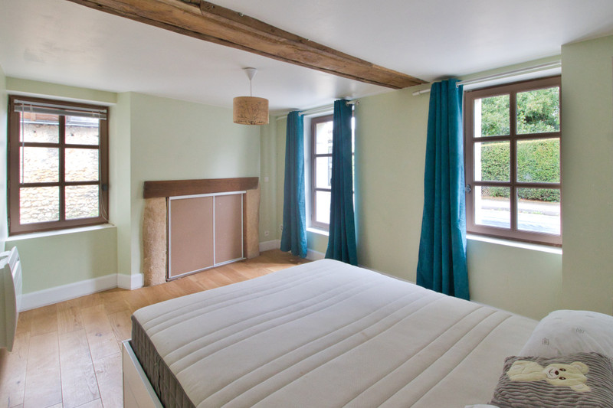
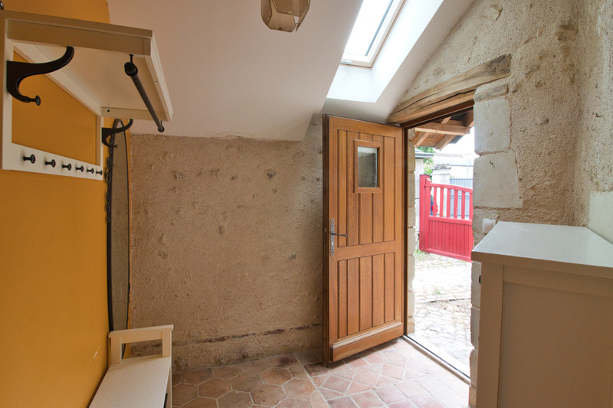
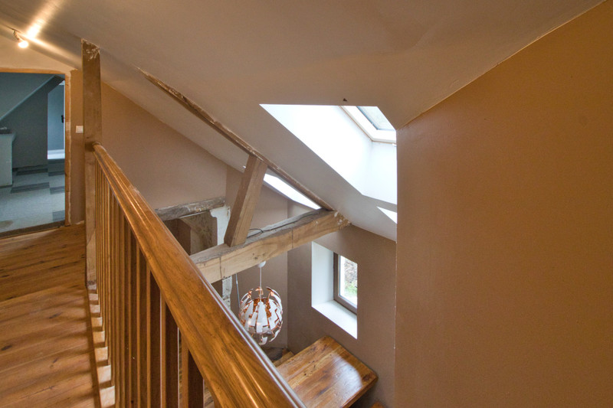
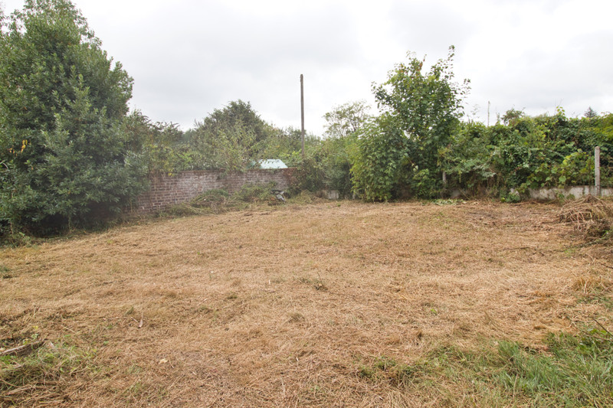
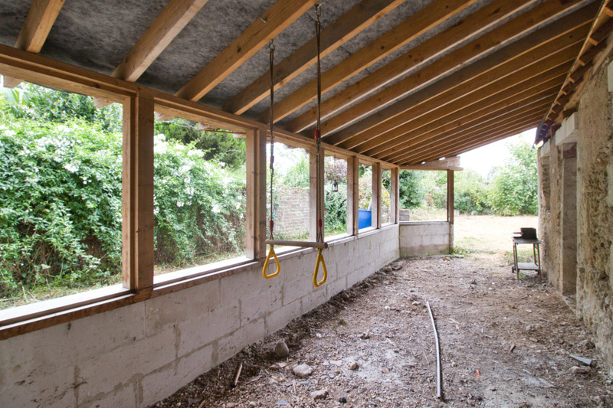
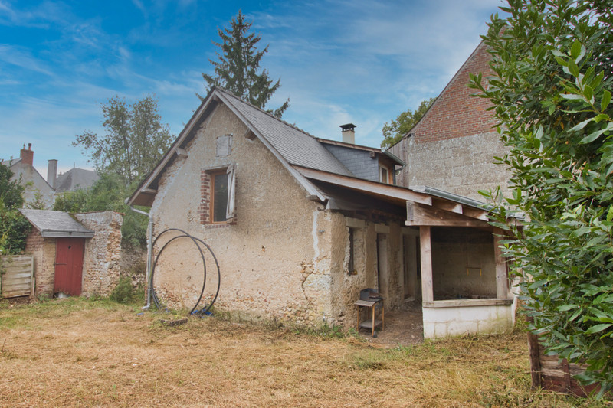
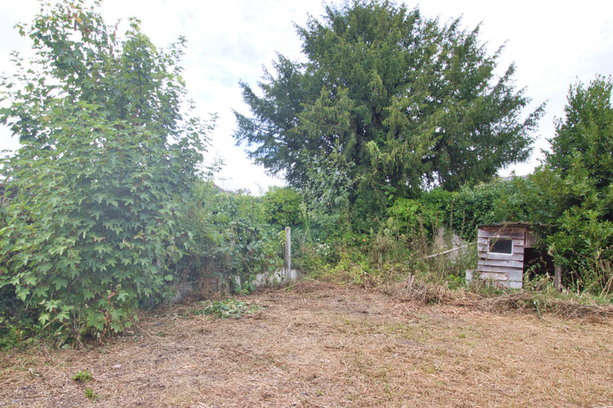
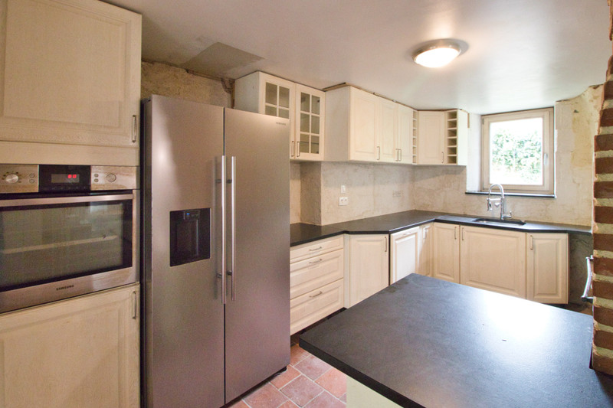
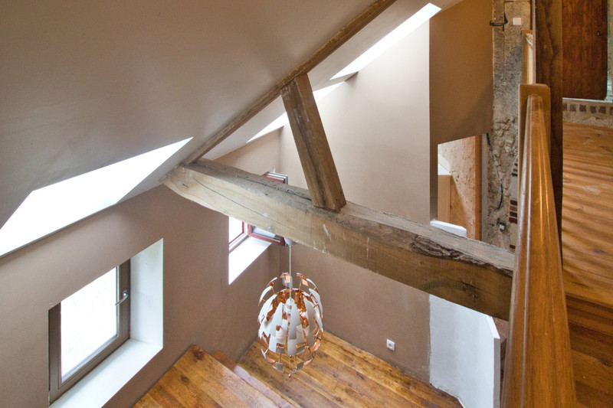
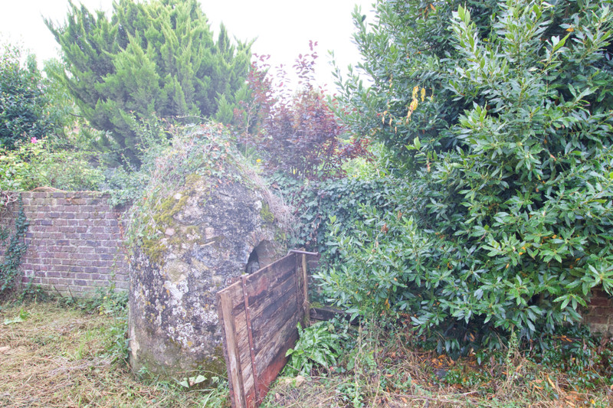
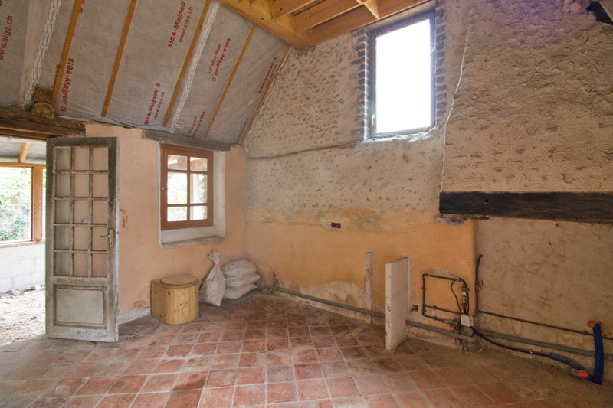















 Ref. : A31857ELE72
|
Ref. : A31857ELE72
| 



















