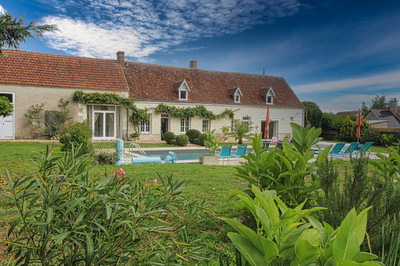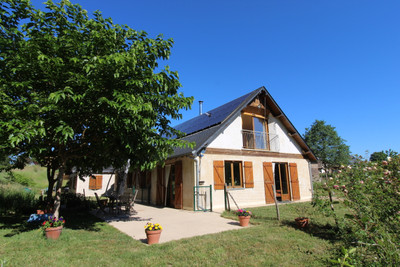7 rooms
- 5 Beds
- 2 Baths
| Floor 150m²
| Ext 3,977m²
€318,000
€274,300
(HAI) - £240,369**
7 rooms
- 5 Beds
- 2 Baths
| Floor 150m²
| Ext 3,977m²
€318,000
€274,300
(HAI) - £240,369**
Five bedroom character home in Chinon, with terrace, garden and 2000m2 of attached woodland.
If a spacious property within walking distance to all amenities in Chinon is what you're looking for, then look no further! This stone house comes with the possibility of 5 bedrooms (or 4 and an office space), and a real inside-outside living vibe. The terrace overlooks the garden, where one could imagine several areas to relax, dine, or host guests. A private woodland adjoins the garden via a gate, and two outbuildings are found within the garden.
Chinon is only a 3 hour drive from Paris and ferry ports. The city of Tours is less than an hour away, with an airport offering flights to the U.K and other destinations, and with a TGV train station with direct links to Paris.
Chinon is one of the gems of the Loire Valley and attracts plenty of tourism, with its classic medieval architecture, famous wineries, chateaux and outdoor pursuits. As a place to live, it has plenty of shops, restaurants and a lively weekly market, cinema, sports facilities, doctors and schools.
The house
-Ground floor -
-The front door opens into a light and airy hallway (8.2m x 1.4m)
-Fitted kitchen (3.6m x 4.3m) to the left of the front door, with island, integrated extractor fan, electric hob and oven
-Generous sized living/dining room (5.1m x 6.4m) to the right of front door, opposite kitchen, with French doors leading to the veranda, and staircase leading upstairs.
-Another smaller corridor (5.7m x 0.9m) leads to 2 bedrooms (3.4m x 4.3m) and (3.4mx 3m), the smaller of which could be a perfect home office if only 4 bedrooms were needed.
-Family bathroom (2.5m x 2.8m) is at the end of this corridor, with sink unit, bath and separate WC.
-Veranda/conservatory (6.9m x 3.4m) at end of hallway (also accessible via living room), overlooking decking and garden.
Upstairs
-A landing accesses 3 bedrooms (2.6m x 4.2m), (3mx4m) and (2.7m x 1.8m), again the smallest of which could become an office if 2 bedrooms were required downstairs.
-shower room (2.3mx0.9m) with WC, sink and shower.
-Loft hatch - leads to a sizeable attic space, which could be converted, which already has a window.
--Large cave underneath the footprint of the house, houses oil tank, and lots of extra space for storage
Outside
- A decked terrace adjoins the veranda, a perfect place for outside dining
-A spacious garden lies behind the property, with mature trees and plants.
-A gate leads from the road to the gravelled drive/courtyard area
-2oom2 of woodland belongs to the property, currently separated from the garden by a locked gate.
-There are 2 barns within the garden (10mx4.6m) and (11m x 12m), currently used for storage/tools.
Technical spec -
- double glazed on front (road) side
-mains drainage
-electric water heater
-oil heating system
**Measurements are approximative and non-contractual**
------
Information about risks to which this property is exposed is available on the Géorisques website : https://www.georisques.gouv.fr
[Read the complete description]














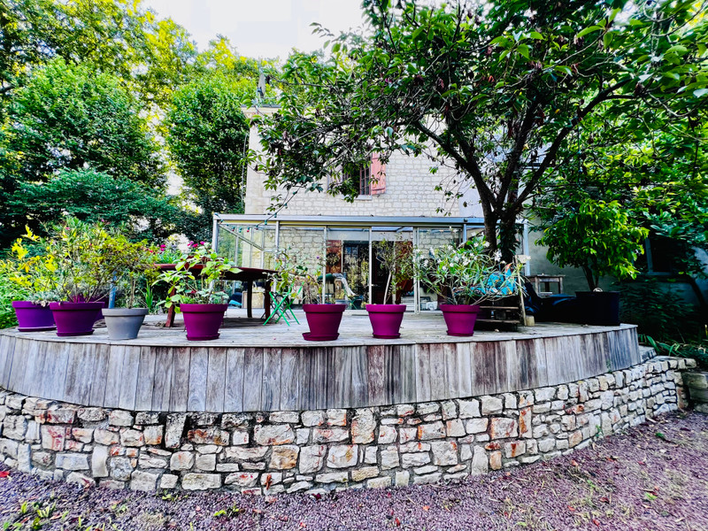
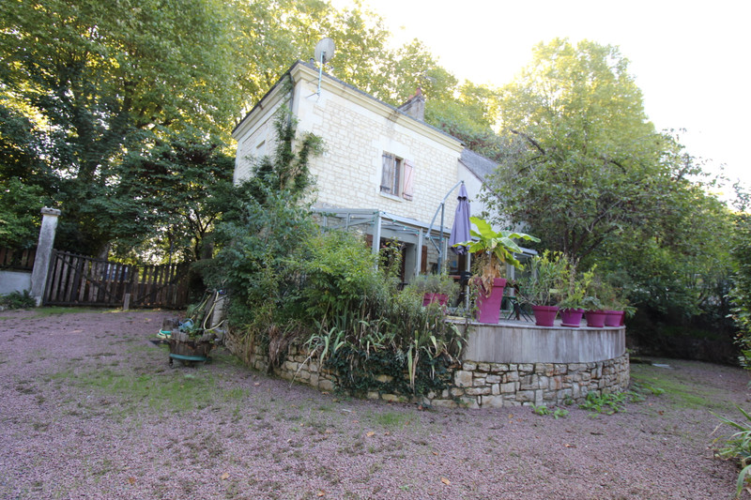
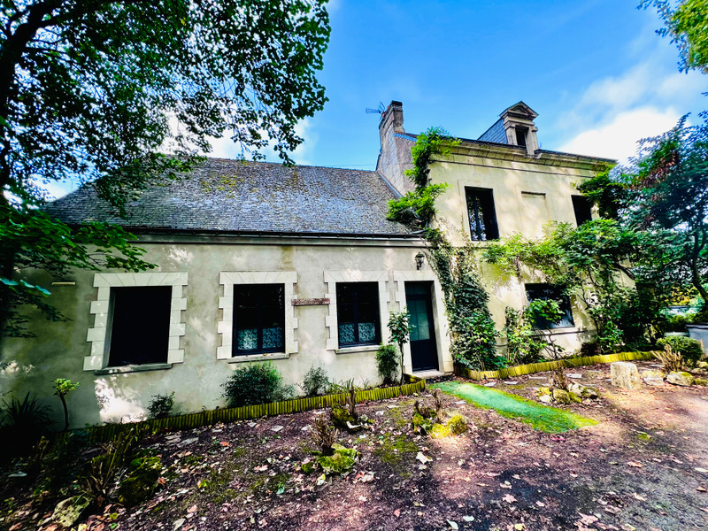
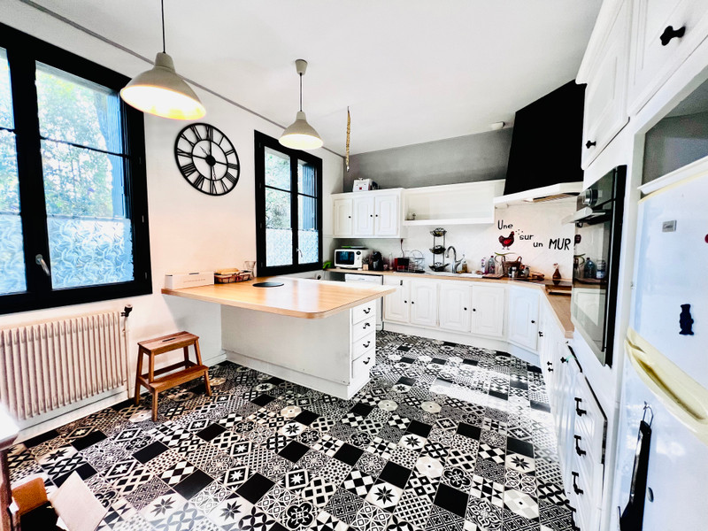
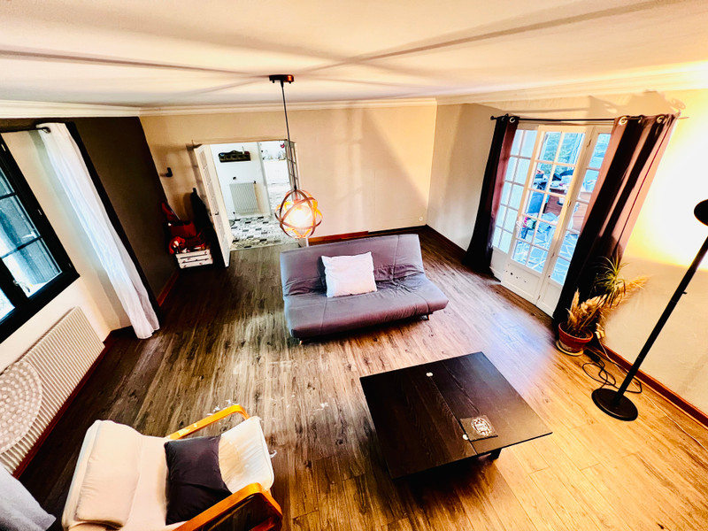
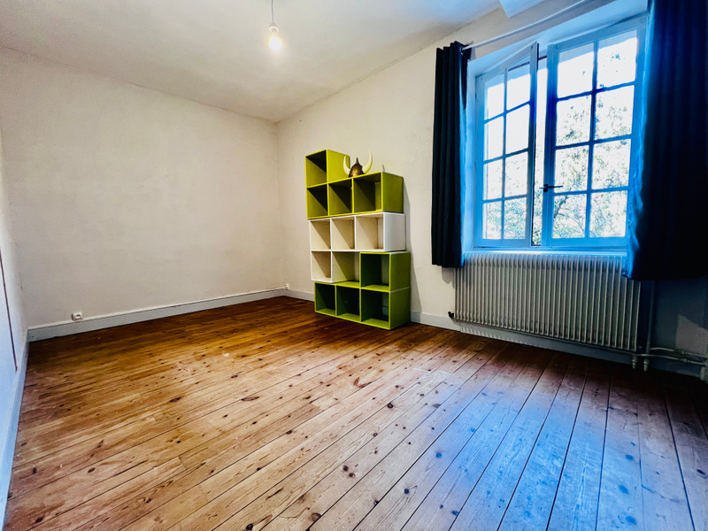
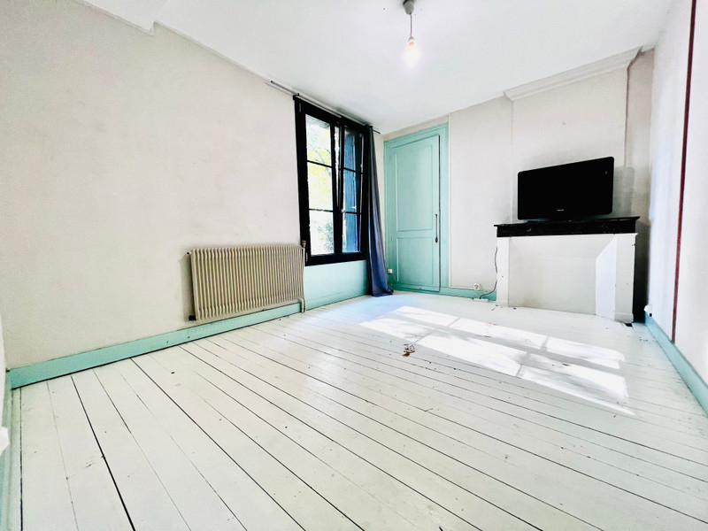
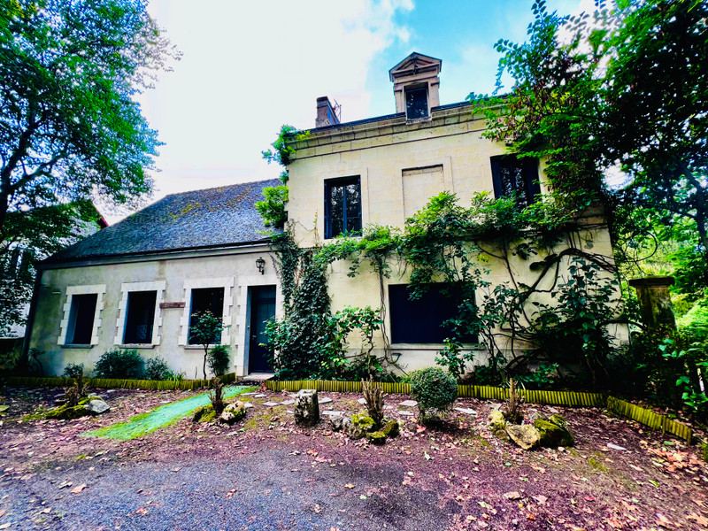
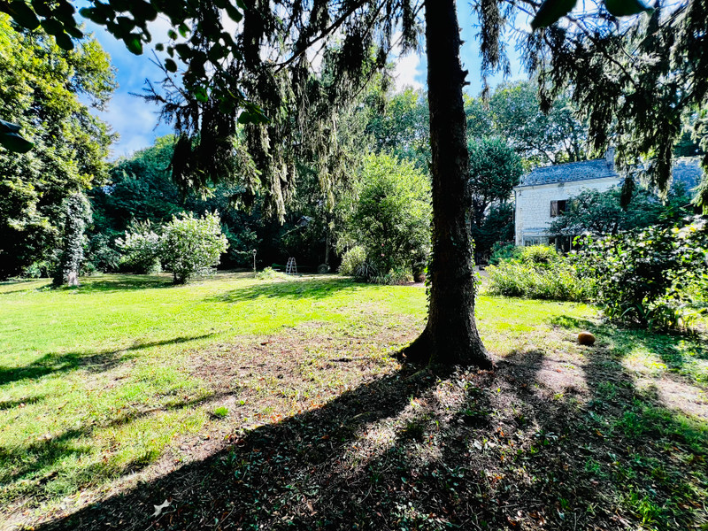
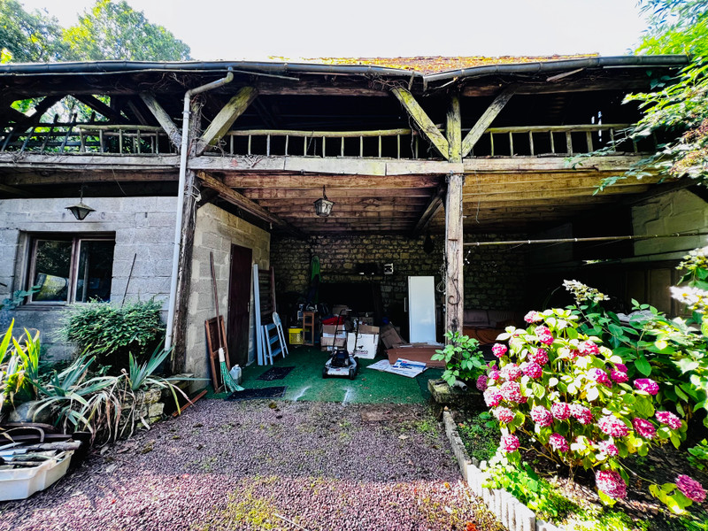
























 Ref. : A42636AKB37
|
Ref. : A42636AKB37
| 