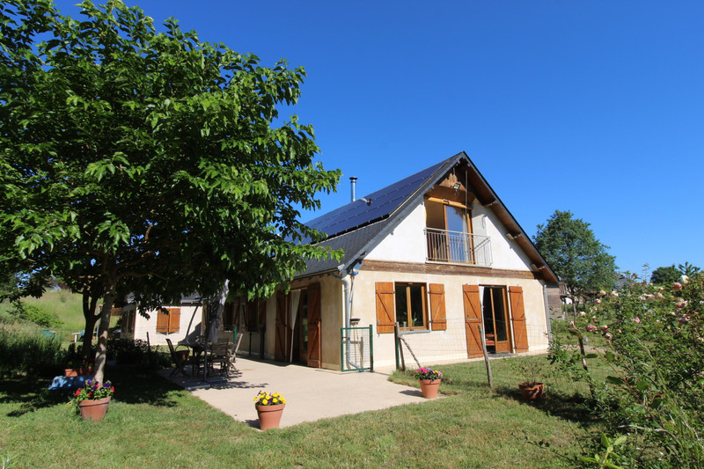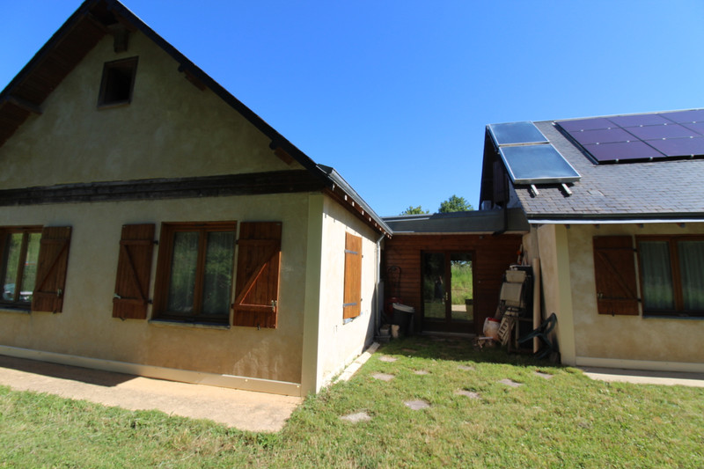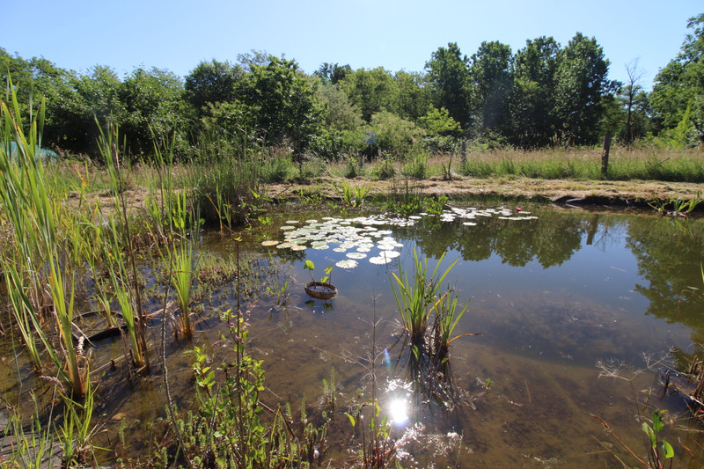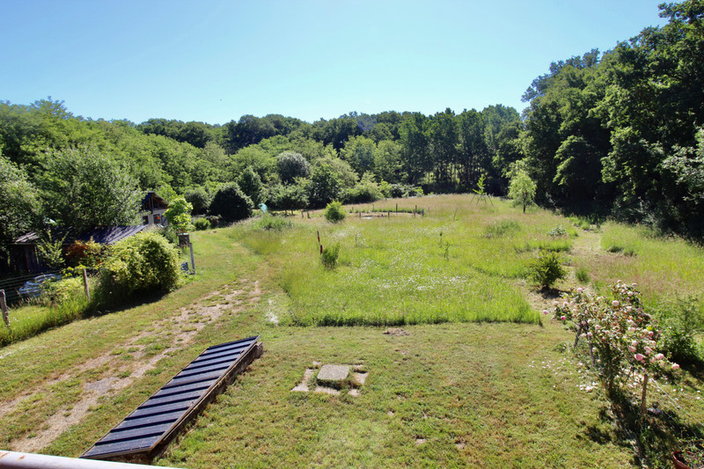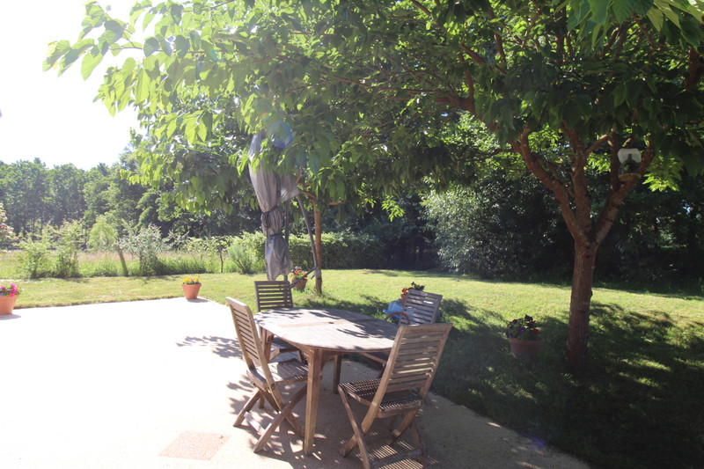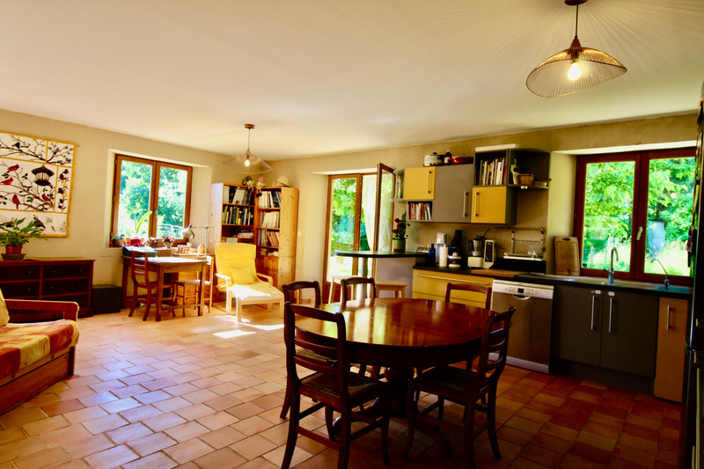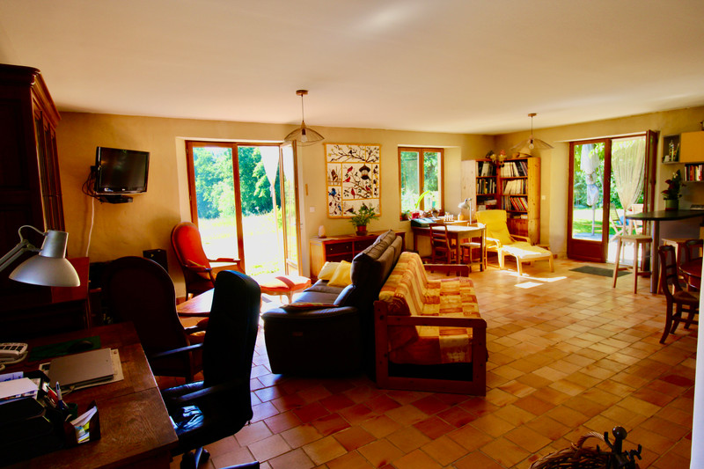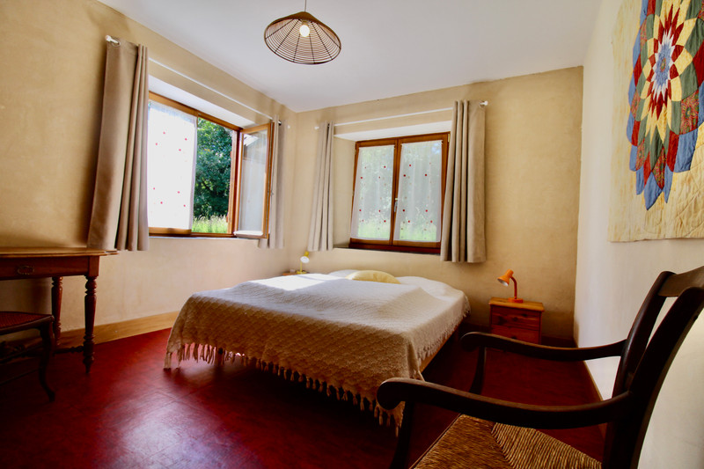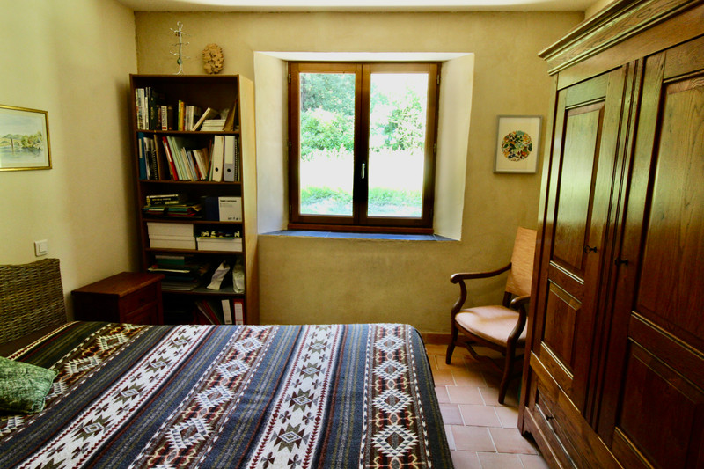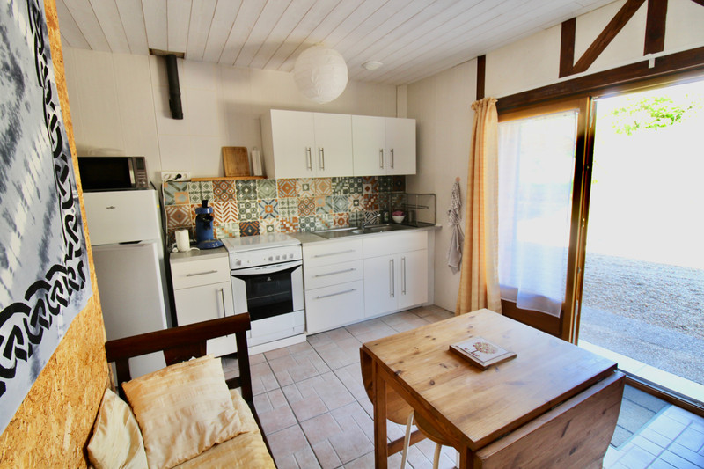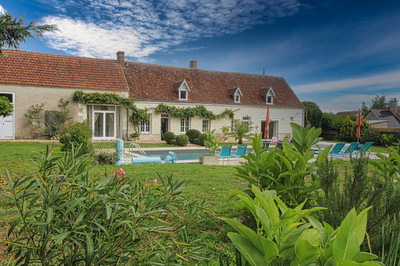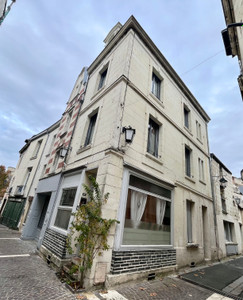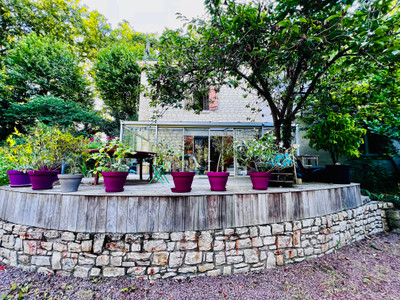8 rooms
- 6 Beds
- 2 Baths
| Floor 212m²
| Ext 7,642m²
€362,000
€320,000
- £279,008**
8 rooms
- 6 Beds
- 2 Baths
| Floor 212m²
| Ext 7,642m²
€362,000
€320,000
- £279,008**
Loire Valley : An amazing eco-house with attached independent annexe and superb views 30 minutes from Tours!
This house would be ideal for someone who wants to offer gite holiday stays or for a multi generational family allowing two independent homes linked to each other by a common entrance.
The village offers some local shops and services, nursery and junior school in walking distance, but it's just 8 minutes' drive to Azay le Rideau where you will find shops, restaurants and two large supermarkets.
Its ecological criteria are impressive : built with a wooden structure stuffed with hay bales and rendered, it has a full run of solar panel on the south facing roof linked to a panel of batteries and has the potential to be entirely self sufficient in electricity; it has a reed bed filtration system for grey water, and uses composting toilets. The heating is provided by a pellet burner in one of the houses, a high performance wood burner in the other. Constructed in 2011 it has wood frame double glazing, a slate roof, modern electrics including fibre, and mains water supply.
Entrance Hall (3,8m x 3,5m = 13,8m2) wooden structure linking the two houses, glass doors to side garden area
Main house ground floor : Sitting/dining/kitchen (8m x 7m = 57m2) two sets of glass double doors to the garden, two windows, tiled floor, fitted kitchen in one corner, imposing wood burning stove. Two ground floor bedrooms (11,8m2 and 10,3m2) each with windows, bathroom (5,2m2) with bath, basin; laundry room; toilet.
Stairs from the sitting room to the first floor where there are two loft style bedrooms with sloping ceilings (19m2 and 24m2 at floor level) and a good storage area on the landing.
Second house, all rooms are ground floor
Two bedrooms, (13,1m2 each, with windows), toilet, shower room with shower unit and basin; reception room with fitted kitchen and double glass doors to the West facing side of the property (5,2 x 4,3 = 22,7m2 some of this room is currently separated off as a workshop) plus a further technical room housing the batteries and control panel for the solar energy.
Outside is a large plot sloping towards the forest offering beautiful views, a garden cabin, hen house, vegetable garden, lots of fruit trees and a pond.
------
Information about risks to which this property is exposed is available on the Géorisques website : https://www.georisques.gouv.fr
[Read the complete description]














