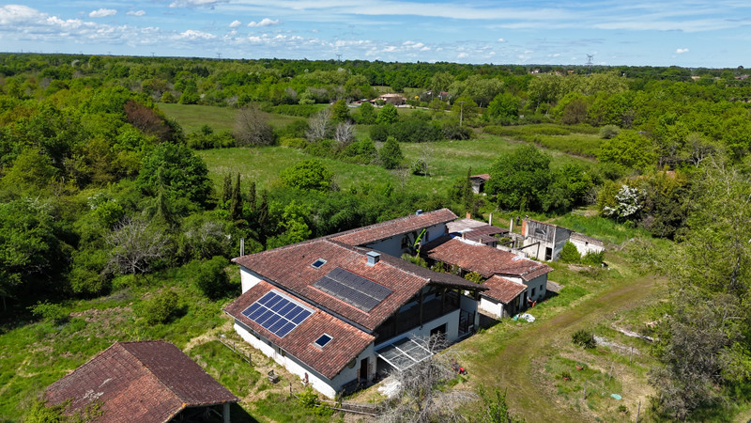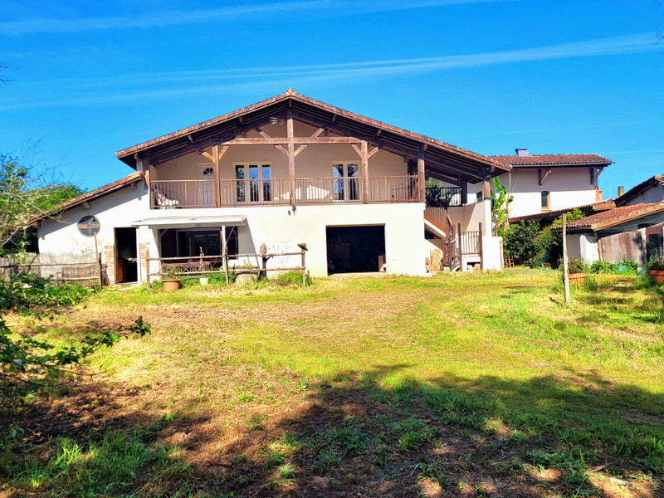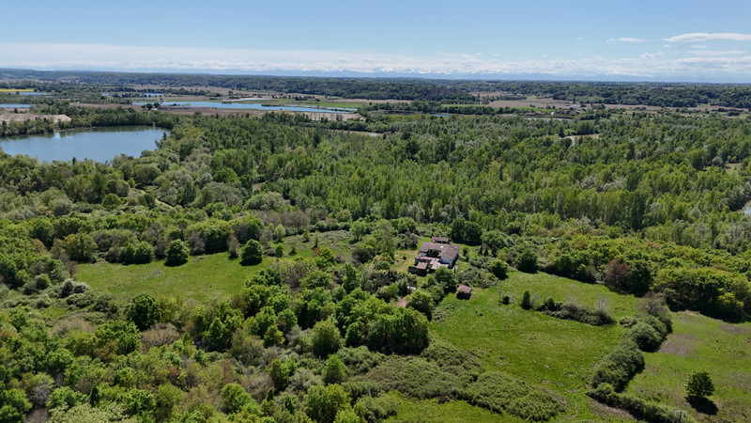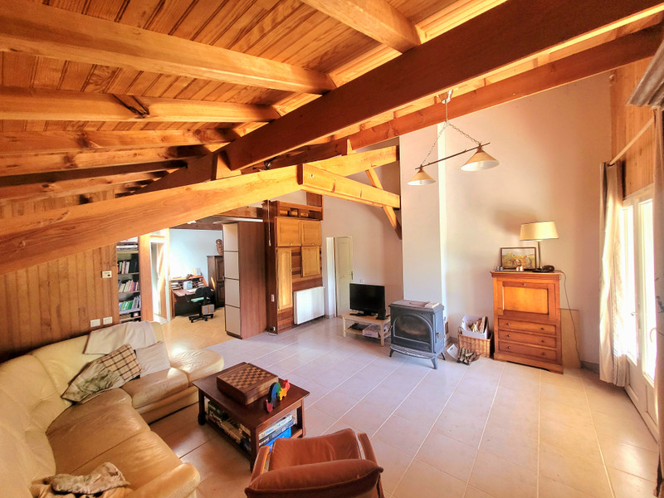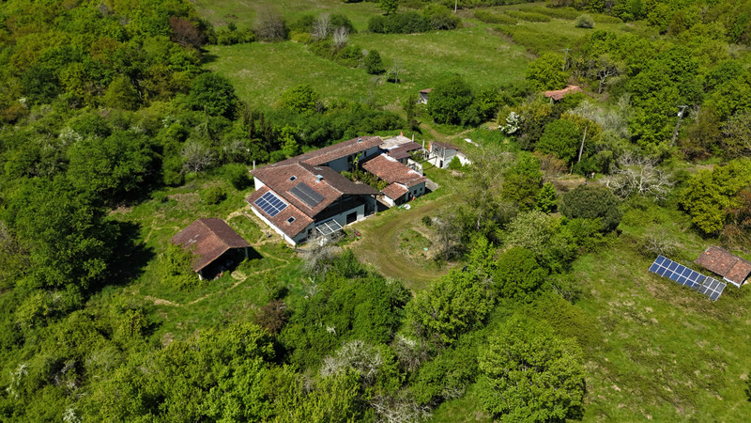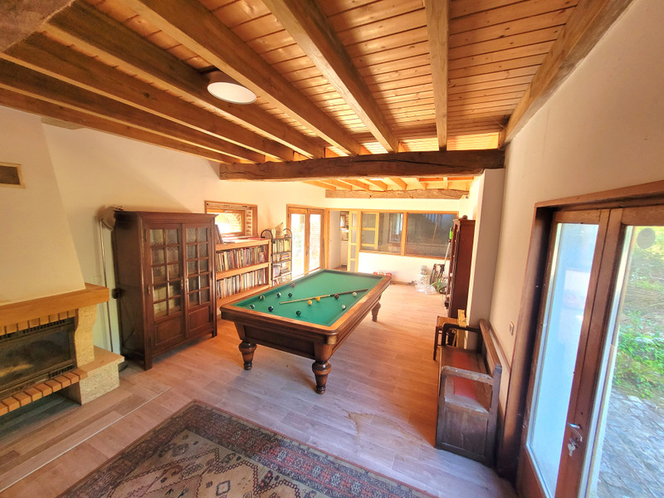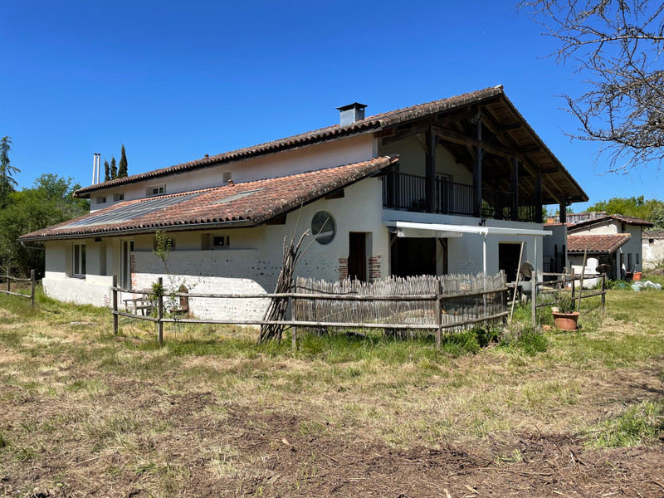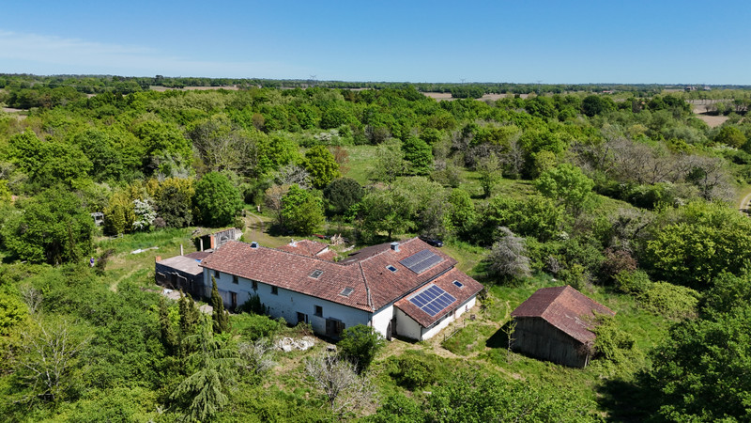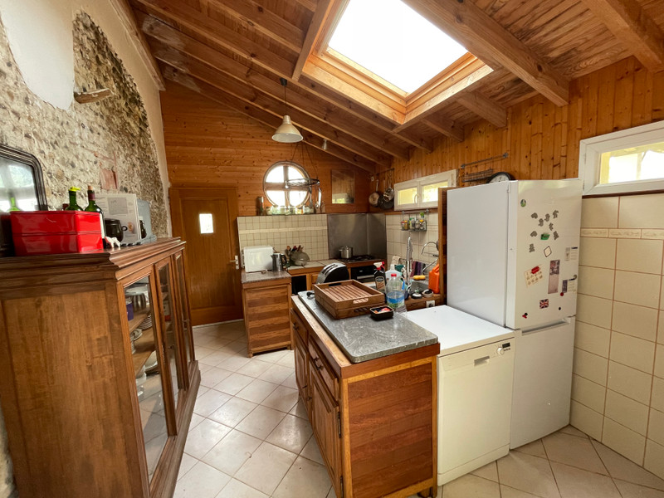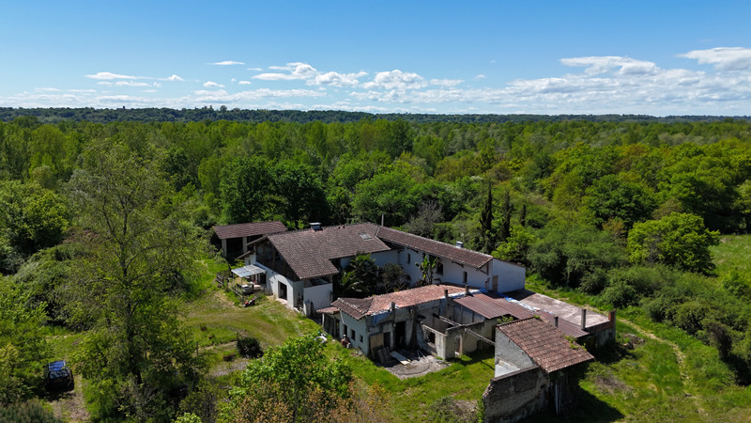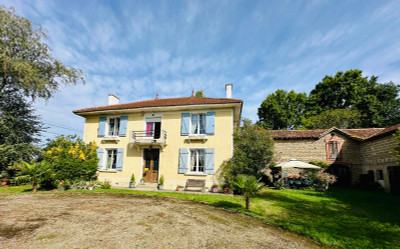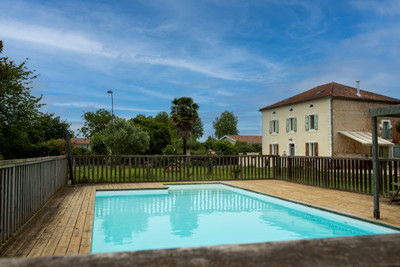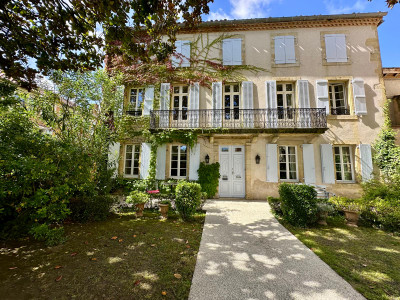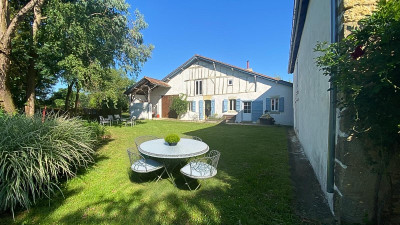11 rooms
- 5 Beds
- 3 Baths
| Floor 375m²
| Ext 65,000m²
€439,991
- £383,188**
11 rooms
- 5 Beds
- 3 Baths
| Floor 375m²
| Ext 65,000m²
Landaise style country house with 6.5 ha of land, outbuildings, next to a nature reserve. Suitable for horses
This large country family home is ideal for multigenerational families or a business opportunity. The house could be divided into several living quarters as there are 2 kitchens and 3 bathrooms. The first floor offers the possibility of being fitted with a kitchen. It is luminous with large proportions. The current owners have lived in the house while developing it, and work is needed to complete it.
The grounds offer great potential for equestrian use, development as a microfarm using the two shelters already existing. Stables could be further developed.
Also ideally situated for cycling and fishing
There's one greenhouse with water supply allowing for a sustainable way of life at the property.
The house is located under 3 km from all amenities. 10 minutes to Aire sur l'Adour and 30 minutes to Mont de Marsan.
International airports of Bordeaux and Toulouse.
The house is fully double glazed and benefits from solar panels generating 2k euro income from EDF per annum.
The property briefly consists of:
GROUND FLOOR
COVERED TERRACE
KITCHEN/DINING ROOM 16m2 Fitted kitchen w/ base units, tiled floor, cobble feature wall.
LIVING ROOM 28m2 Double doors to front covered terrace, wood burner, tiled floor and cobbled feature wall, window to terrace.
BEDROOM 24m2 Patio doors to the garden, windows with manual shutters and cobble feature wall.
UTILITY ROOM 6m2 Housing gas boiler, hot water tank and plumbing for washing machine.
BATHROOM 8.5m2 Bath, walk in shower and sink, WC, towel heater and tiled floor.
SEPARATE WC 1.5m2 with sink
DINING ROOM 24m2 Patio doors to garden, tiled floor.
KITCHEN 36m2 Fitted with base and wall units with bespoke exotic wood cupboards, with tiled splashback and tiled floor. Doors to inner courtyard, staircase to first floor. Room for storage and door to garage.
ROOM 13m2 with frosted sliding doors from kitchen and same into games room.
GAMES ROOM 40m2 with beamed ceiling, insert woodburner.
WET ROOM 11m2 Walk in shower, double sink, WC and window.
FIRST FLOOR
ROOM 45m2 2 Velux windows, large window. To be completed. Ideal as a workshop or studio, or living accommodation.
ROOM 36m2
BEDROOM 24m2 3 windows, door to small room that could be en suite or shower room. Door giving access to roof space.
BEDROOM 24m2 RAD, velux and two small windows, laminate floor and wood cladding.
BATHROOM Bath, sink, WC, window and towel heater.
ROOM 2.5m2 unfinished shower room and tiled floor.
OFFICE 14m2 open plan, opens onto lounge.
LOUNGE 30m2 Woodburner, double patio doors and door to terrace, beamed ceiling.
BEDROOM 25m2 Double patio doors to terrace.
1ST FLOOR TERRACE 29m2 Staircase leading to the front of the house.
EXTERIOR
COURTYARD 90m2 Cobbled paving planted with a variety of palms and fruit trees. Ideal for dining al fresco.
BARN 170m2 to renovate, bread oven recently installed.
UTILITY ROOM 12m2 with two linky, one for solar panels and the other for the house.
SHELTER/BARN to left 65m2.
FEATURE POND to be further developed.
Fishing lake 5 min on foot.
Electricity and water to shelter.
------
Information about risks to which this property is exposed is available on the Géorisques website : https://www.georisques.gouv.fr
[Read the complete description]














