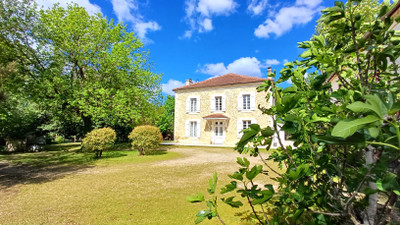8 rooms
- 6 Beds
- 4 Baths
| Floor 287m²
| Ext 4,530m²
€480,000
€450,000
- £392,130**
8 rooms
- 6 Beds
- 4 Baths
| Floor 287m²
| Ext 4,530m²
€480,000
€450,000
- £392,130**
Timeless Charm and Elegance – Exquisite 17th-Century Farmhouse Renovated in a Peaceful Natural Setting
Nestled in a peaceful setting, this fully renovated 17th-century farmhouse blends the charm of the old with modern comfort.
With generous spaces and noble materials, it offers a warm, authentic atmosphere.
Ground floor – Space and character
An open kitchen flows into a vast living area, accompanied by two lounges and three bedrooms — including two suites with independent access. There's also a shower room with sauna, a walk-in closet, and separate WC.
Upper floor – Family comfort and privacy
Upstairs, three additional bedrooms unfold in a soft, light-filled ambiance. A habitable mezzanine, ideal as a playroom or reading nook, leads to an extra shower room. A second shower room and separate WC provide optimal comfort for the whole family.
Set on a beautifully wooded 4,530 m² plot, the property includes an outbuilding ready for conversion and a storage area.
A rare home where stone, light, and nature gently come together to create an authentic and comfortable lifestyle.
Rustic Elegance in a Bucolic Setting – Refined Renovation of a 17th-Century Farmhouse
Nestled in a preserved natural environment, where the charm of yesteryear meets modern comfort, this stunning 17th-century farmhouse, meticulously restored, reveals its full character across a generous living space, set on 4,530 m² of tree-lined grounds. Perfectly suited for peaceful family life or a hospitality project, this exceptional residence blends authenticity, generous volumes, and high-quality features.
Interior – Spaciousness and Harmony
From the moment you enter, the use of noble materials is evident: exposed beams, natural stone, and abundant light infuse each space with a warm, timeless ambiance.
The ground floor opens onto a beautiful kitchen and expansive living area, complemented by two separate lounges, offering multiple areas for entertaining or quiet retreat.
Three ground-level bedrooms, including two true suites with private shower rooms and WCs, provide the comfort of single-level living. One of these benefits from independent access via an east-facing covered porch, ideal for welcoming guests or creating a private quarters.
A walk-in dressing room, a bathroom equipped with a sauna, and separate WC facilities enhance both comfort and practicality on this level.
Upstairs – Family Comfort and Privacy
The upper floor features three additional bedrooms bathed in soft, natural light. A spacious mezzanine—ideal as a playroom, reading nook, or office—leads to an additional shower room. A second bathroom and separate WC ensure optimal convenience for the whole family.
Exterior – Nature, Potential, and Serenity
Shielded from view, the 4,530 m² grounds offer a variety of landscapes: a mature garden, a flowering meadow, and tranquil spaces for rest and contemplation.
A detached outbuilding to renovate and a storage shed add extra value and development potential—whether for a guesthouse, wellness retreat, or artist’s studio.
A rare opportunity where stone, light, and nature blend in perfect harmony.
A unique home, designed for those who seek authenticity without compromising on comfort.
------
Information about risks to which this property is exposed is available on the Géorisques website : https://www.georisques.gouv.fr
[Read the complete description]














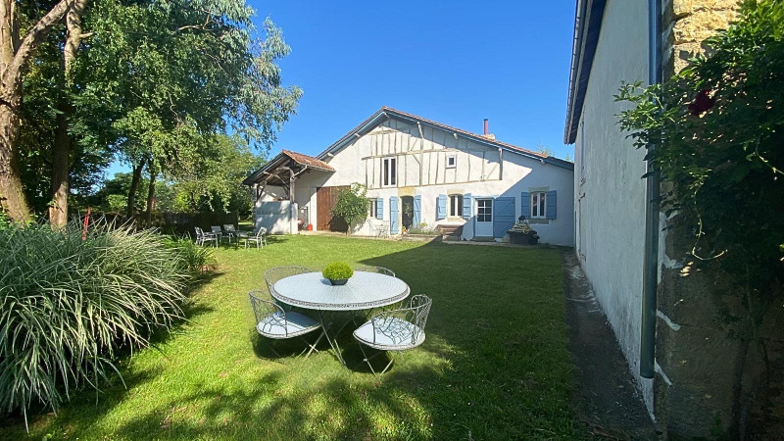
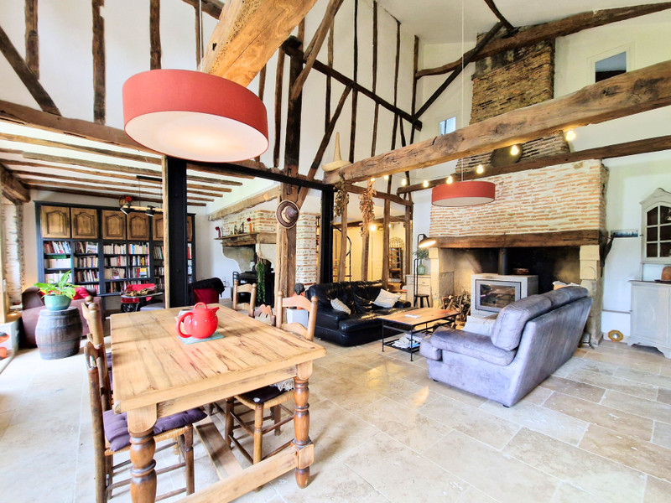
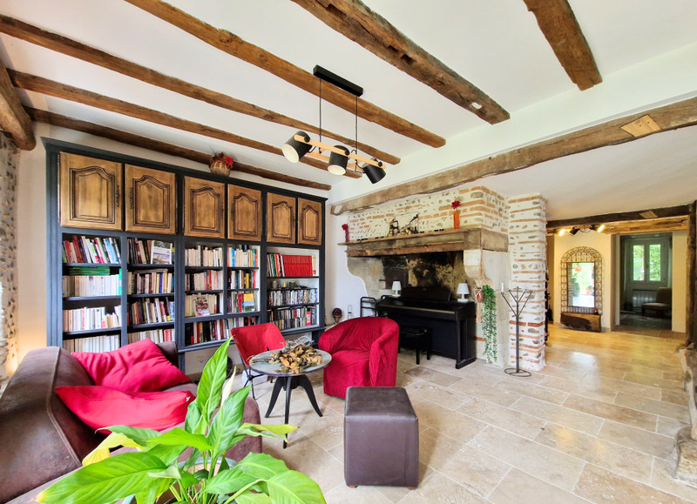
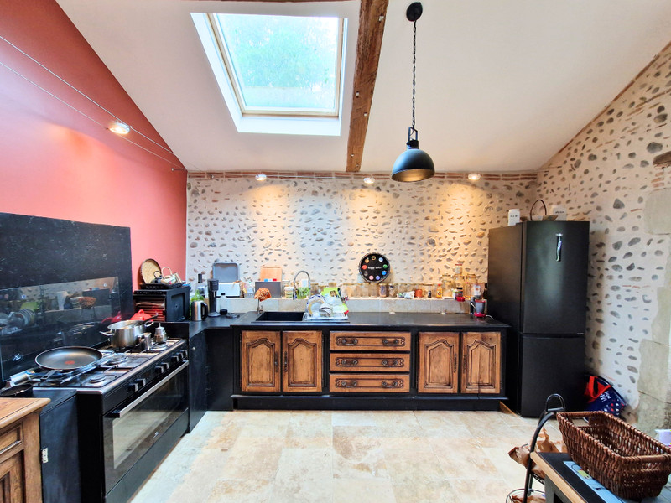
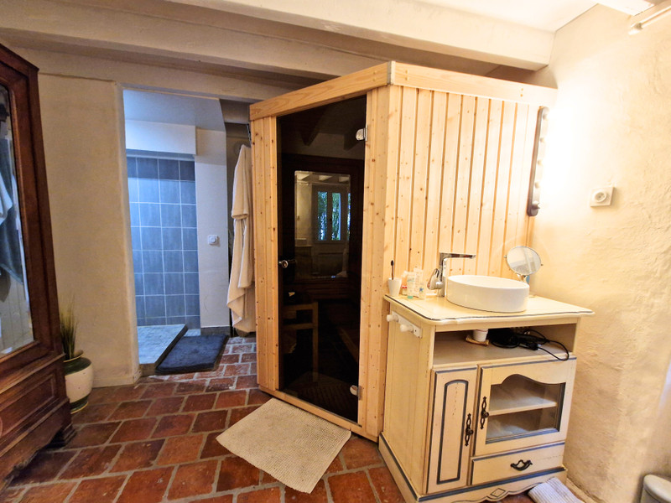
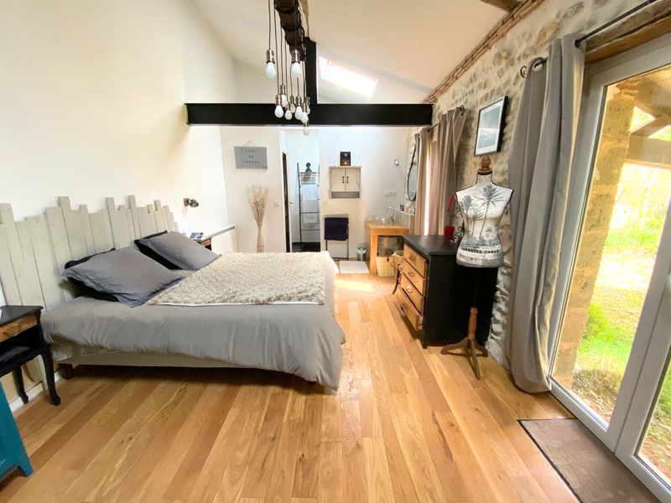
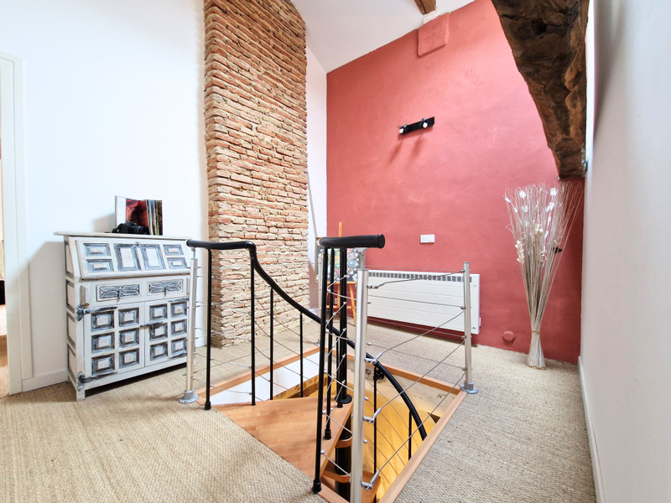
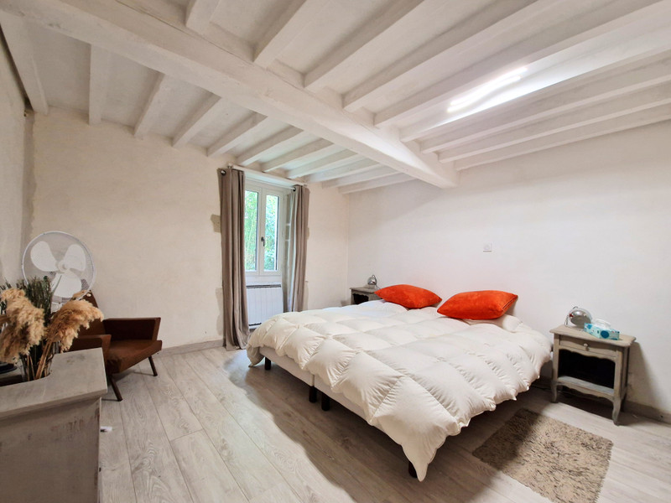
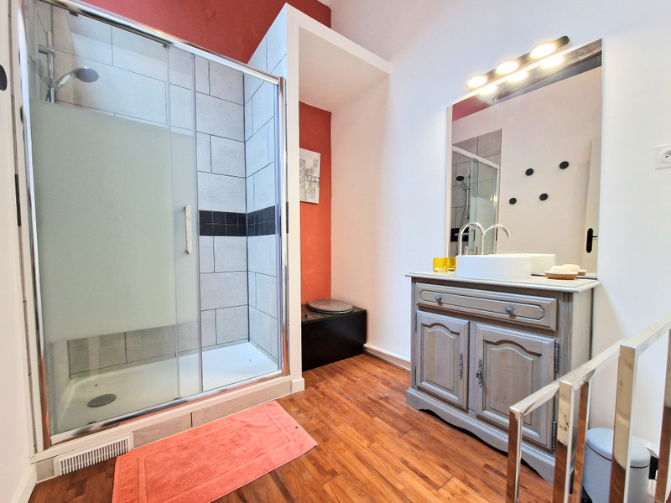
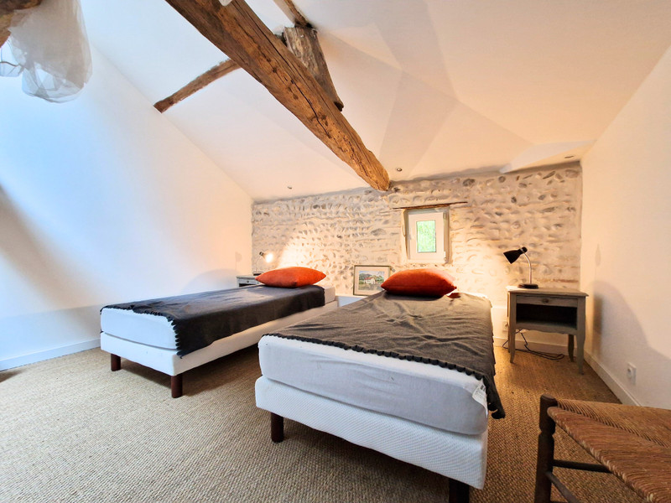























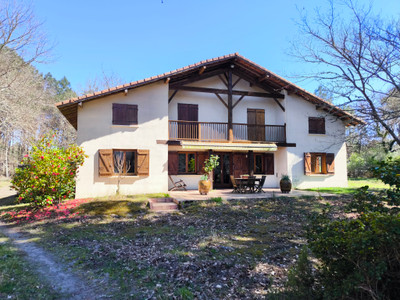
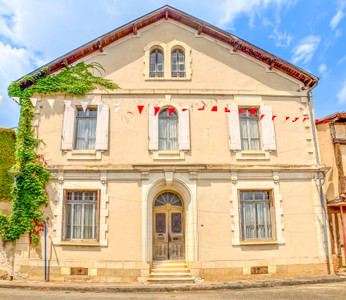
 Ref. : A38428NJD40
|
Ref. : A38428NJD40
| 
