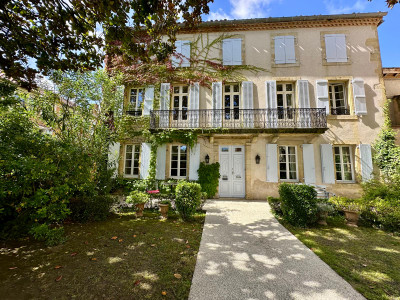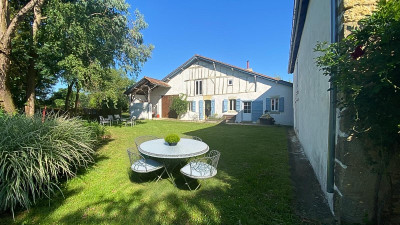10 rooms
- 7 Beds
- 2 Baths
| Floor 360m²
| Ext 2,600m²
€458,000
- £403,177**
10 rooms
- 7 Beds
- 2 Baths
| Floor 360m²
| Ext 2,600m²
NOTARY FEES OFFERED Elegant 19th century Mansion 290 m² with swimming pool, studio, observatory and carport
In the peaceful village of Aubagnan, discover this superb 19th-century Manor House offering both charm and comfort. Set on a 2,600 m² landscaped and fully enclosed plot, the property boasts 290 m² of living space with a grand entrance hall, living room, dining room, fitted kitchen, office (convertible into a master suite), and 6 spacious bedrooms over two upper levels. Outdoors, enjoy a 120 m² terrace, a heated saltwater pool (10x5 m), a workshop, a studio to be finished, a large carport and even a private astronomy observatory. Fibre internet, mains drainage, double glazing and a fully upgraded electrical system (2020) provide modern comfort in a unique historic setting. Perfect as a large family home or for a guesthouse project.
Nestled in a quiet, green setting in the heart of Aubagnan, this elegant 19th-century Manor House perfectly blends period character with modern-day comfort. Rare on the market, it offers generous living space, unique features, and exceptional potential.
Grounds & Outdoor Spaces
A large electric gate opens onto a flat and fully fenced 2,600 m² plot, beautifully planted with trees and thoughtfully designed. At the entrance, a spacious carport can accommodate 4 to 5 vehicles, including motorhomes. A vegetable garden, water distribution system and multiple relaxation areas enhance the outdoor lifestyle.
A unique feature awaits astronomy lovers: a private observatory with adjoining IT room and a roof-opening chamber, ideal for star gazing.
The 120 m² terrace, fitted with an electric awning and built-in barbecue, is the perfect place to host family and friends. The 10x5 m heated saltwater swimming pool, with reinforced liner (2014), automated electrolysis system, heat pump and robotic cleaner (2022), ensures year-round enjoyment.
Other facilities include a workshop with 380V power supply, mezzanine storage, technical room for the pool, and a studio (with shower, WC and electricity) ready to be finished according to your needs.
Interior Layout
The Manor House develops around 290 m² of living space across three levels:
Ground floor: A majestic entrance hall leads to a bright living room (pre-equipped for a fireplace or wood stove) and dining room with terrace access, while opposite lies a fitted kitchen, bathroom and an office which could be converted into a ground-floor master suite. A WC with hidden storage, laundry room and boiler room complete this level.
First floor: A spacious landing with storage opens onto three large bedrooms with fitted wardrobes and a shower room with WC.
Second floor: A mezzanine/games area gives access to three additional bedrooms under charming exposed beams, ideal for children, guests, or creative hobbies.
Comfort & Features
The house has been carefully updated over recent years, offering:
Double glazing with mosquito screens upstairs
Electrical installation fully upgraded in 2020
Central heating via oil boiler
Fibre optic internet connection
Connection to mains drainage
A Property Full of Potential
This unique residence combines history, elegance and originality. Its volumes and amenities make it perfectly suited to multiple projects: a large family home, a charming guesthouse, an artisanal activity with workshop space, or even a retreat for astronomy enthusiasts thanks to its private observatory.
A rare opportunity to acquire a character property offering both tradition and modern living in a calm village environment, only minutes from amenities.
------
Information about risks to which this property is exposed is available on the Géorisques website : https://www.georisques.gouv.fr
[Read the complete description]














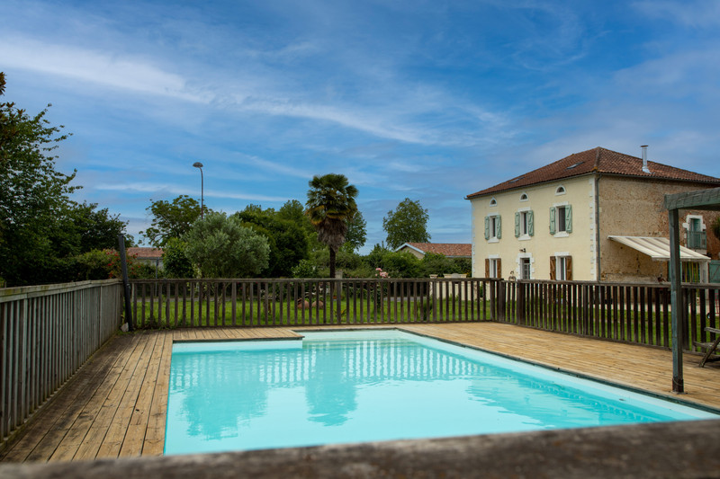
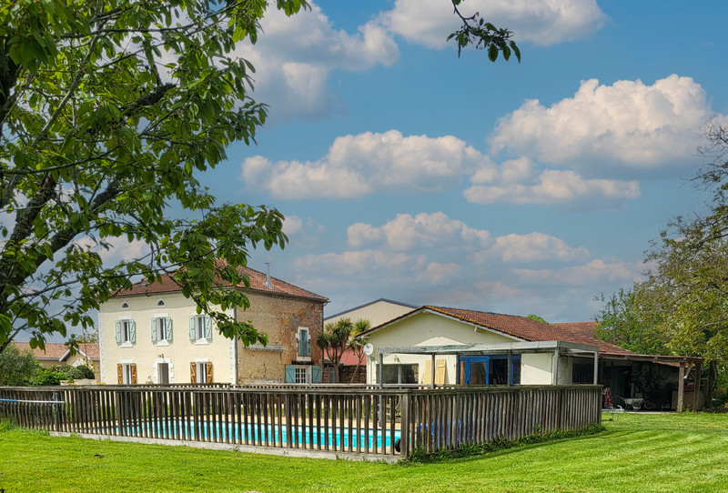
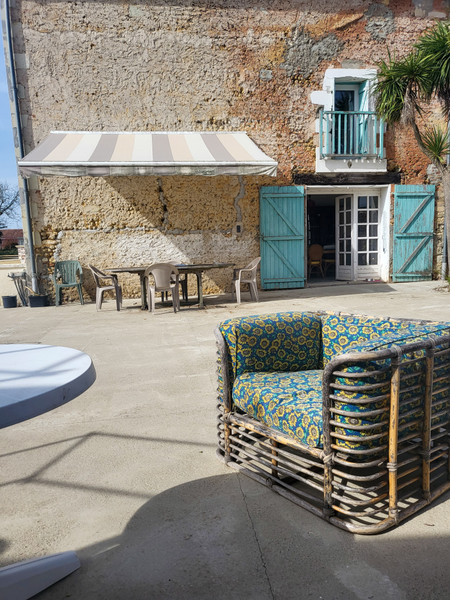
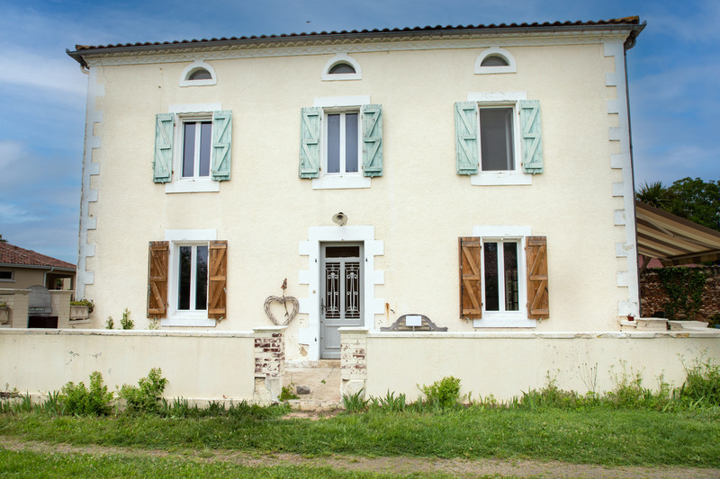
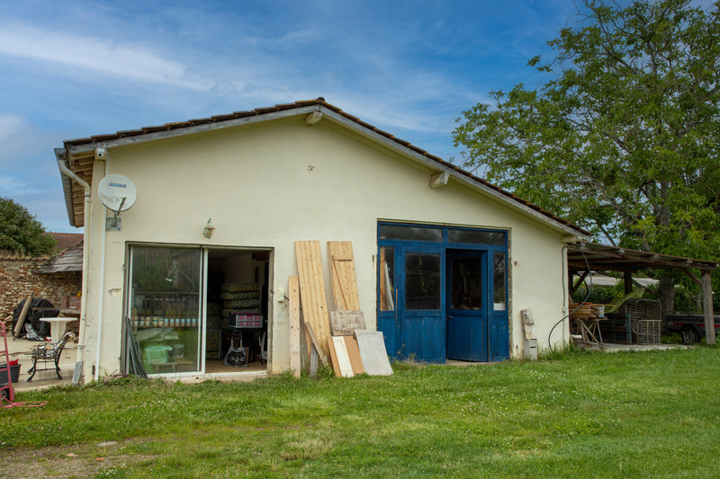
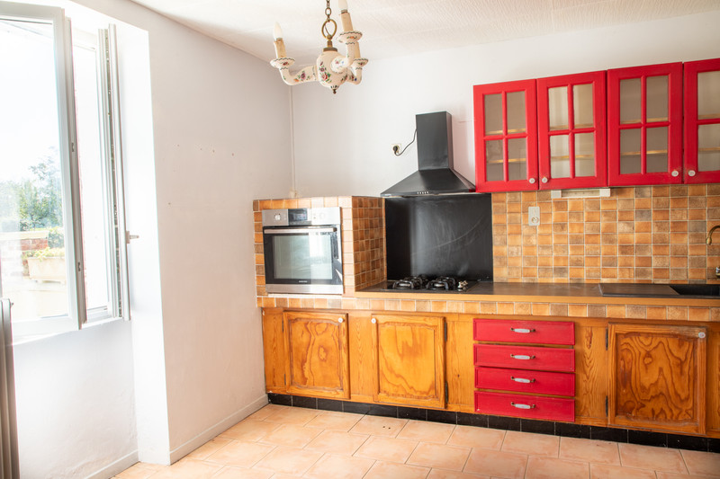
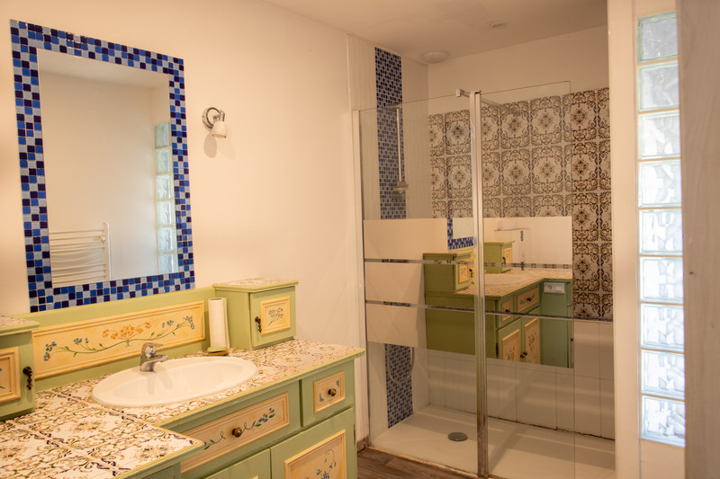
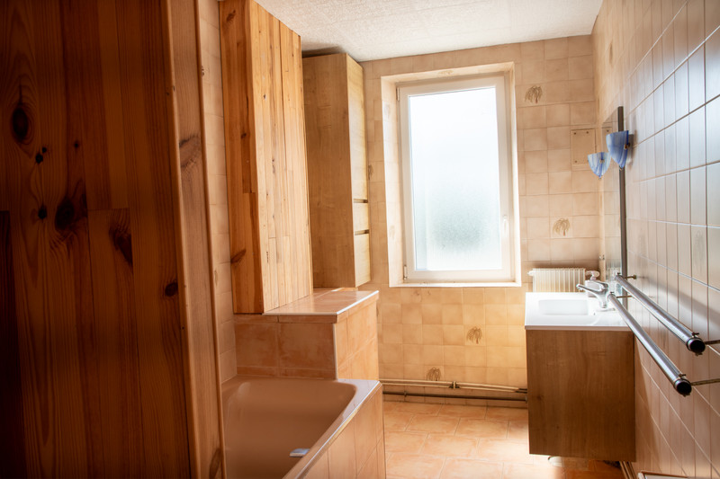
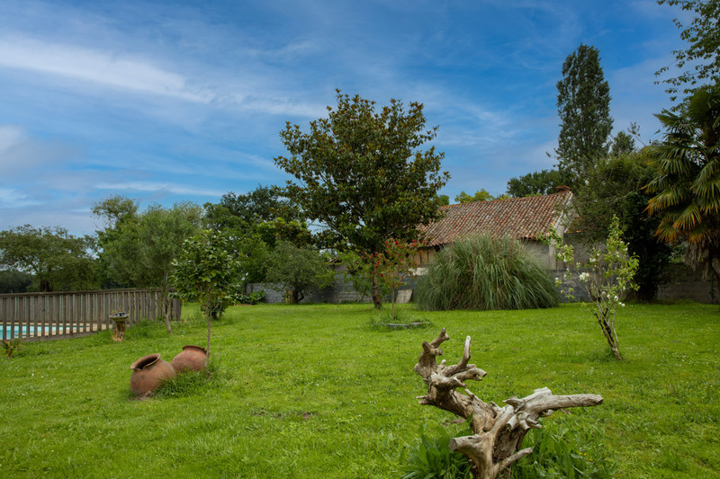
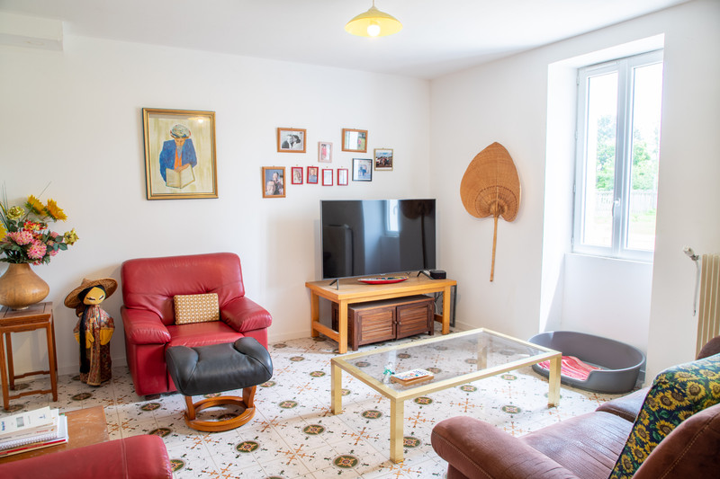























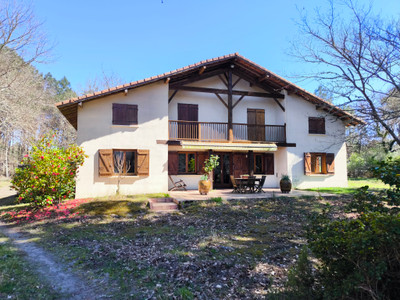
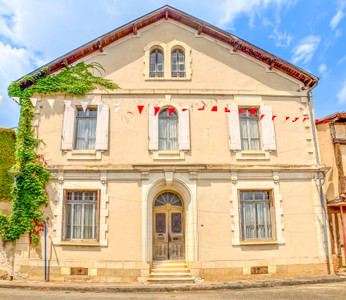
 Ref. : A38428NJD40
|
Ref. : A38428NJD40
| 