10 rooms
- 6 Beds
- 4 Baths
| Floor 391m²
| Ext 4,615m²
€519,000
€449,000
(HAI) - £391,797**
10 rooms
- 6 Beds
- 4 Baths
| Floor 391m²
| Ext 4,615m²
€519,000
€449,000
(HAI) - £391,797**
Stunning property in the heart of Saint Savin. Large secluded garden with in-ground pool. Large outbuildings.
One of the finest homes in the area, the main house has four well proportioned bedrooms, a large private garden with an in-ground heated pool, a variety of outbuildings in addition to a double storey garage area.
An additional two bedroom attached house could provide rental income or could easily be incorporated to provide additional accomodation if desired.
The entire property has been tastefully developed and maintained to a very high standard whilst maintaining original features.
The house is a short walk to the town centre facing the Abbey (which is a Unesco World Heritage site) which provides a selection of bars, restaurants, bakeries and other amenities. There is also a supermarket as well as infant and a primary school.
Whether you are looking for a permanent house or a holiday home this property provides for all your needs.
On entering the house, you are met by a light and well-proportioned hallway and on the right hand side an interconnecting living room and dining room; on the left hand side is an office / television room which could provide an additional bedroom if needed, large wide staircase and entry to the kitchen.
The kitchen is fully equipped with an AGA range and leads to large eating and dining area with large sliding windows leading to the garden and patio area. The kitchen and dining area have underfloor heating. There is a shower room and toilet with easy access to the pool and garden. From the kitchen there is a large utility room which also gives access to the garages and workshop.
The first floor has four large bedrooms (two are en-suite) and an additional family bathroom.
On the second floor is an attic of over 100m2 which could provide further accommodation is required.
All room sizes and layout can be seen on the 360 virtual tour and floorplans.
------
Information about risks to which this property is exposed is available on the Géorisques website : https://www.georisques.gouv.fr
[Read the complete description]
Your request has been sent
A problem has occurred. Please try again.














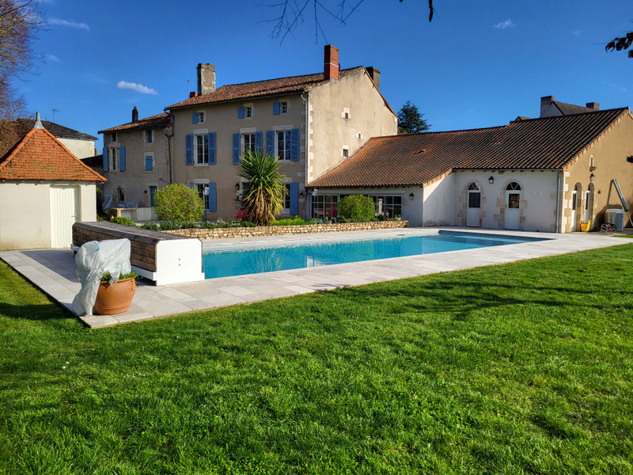
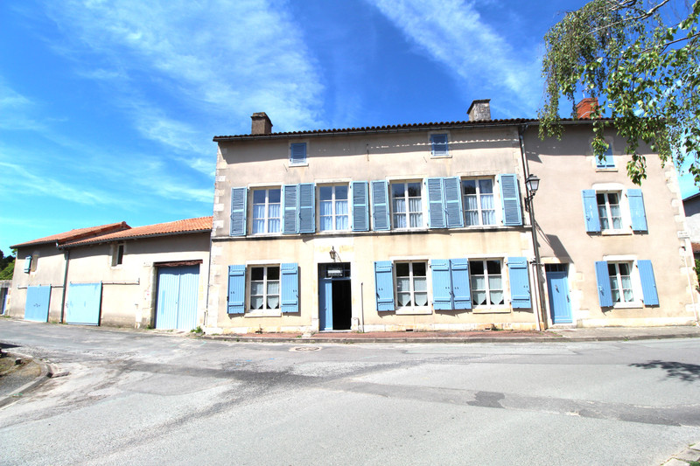
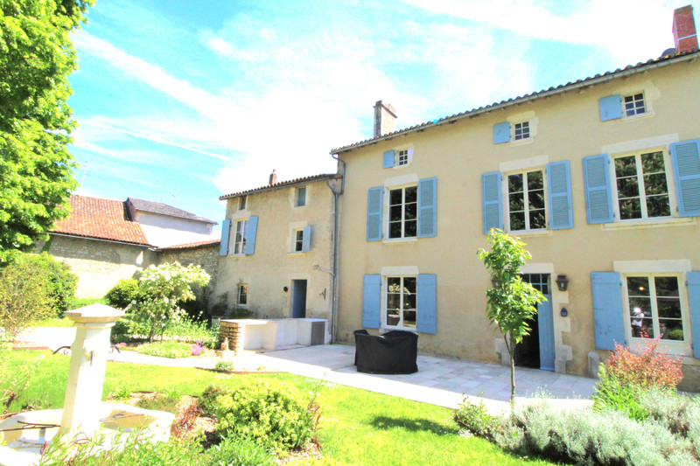
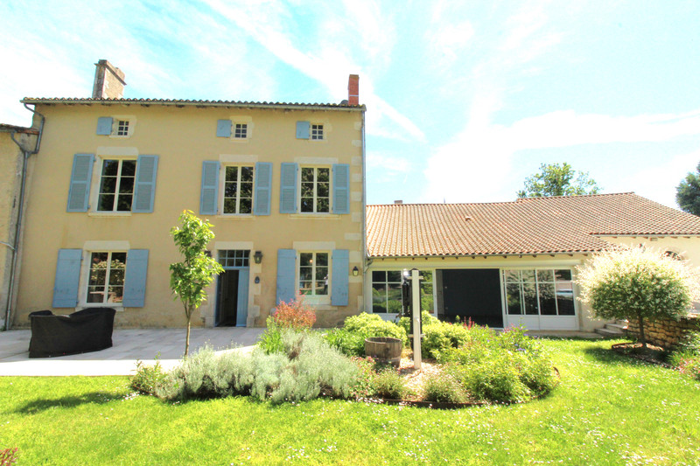
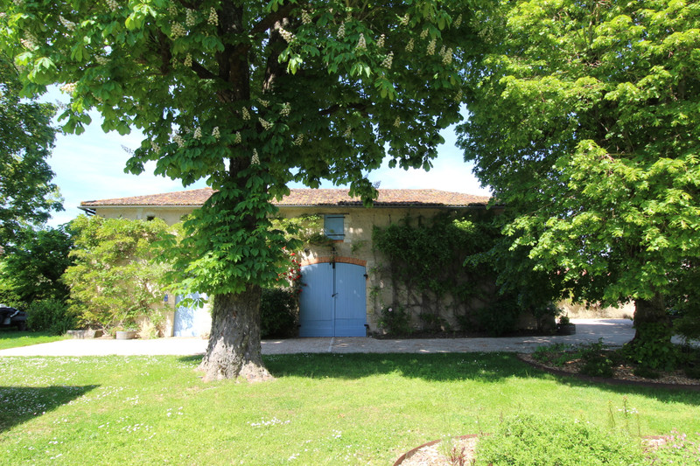
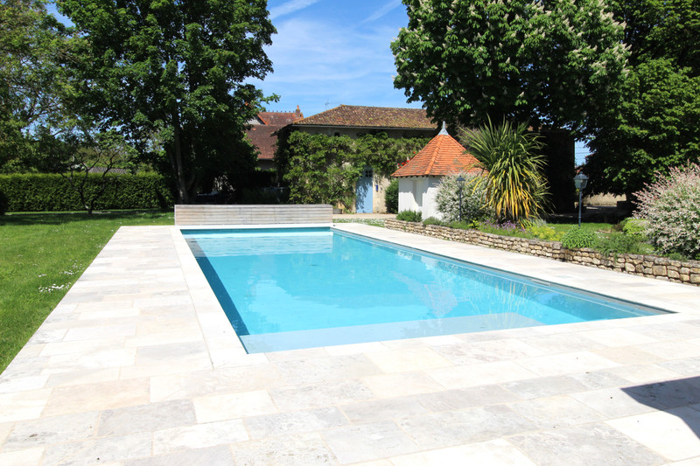
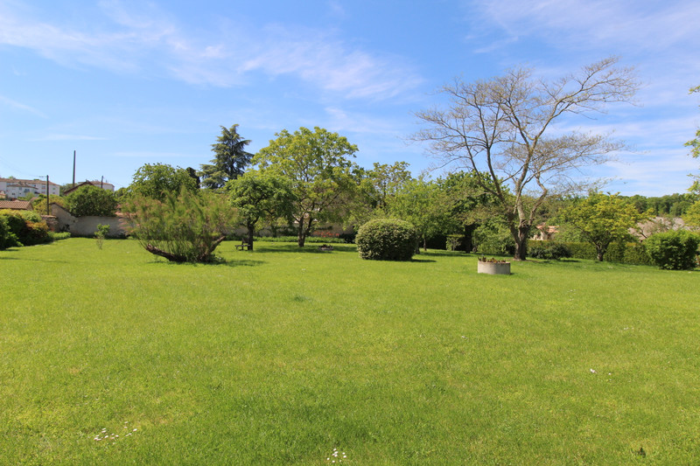
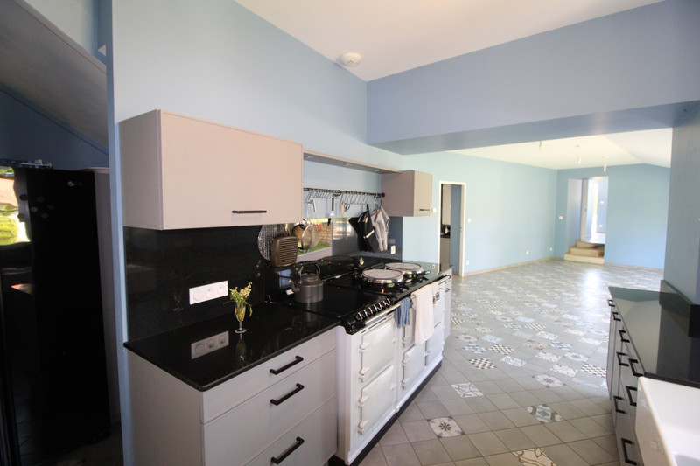
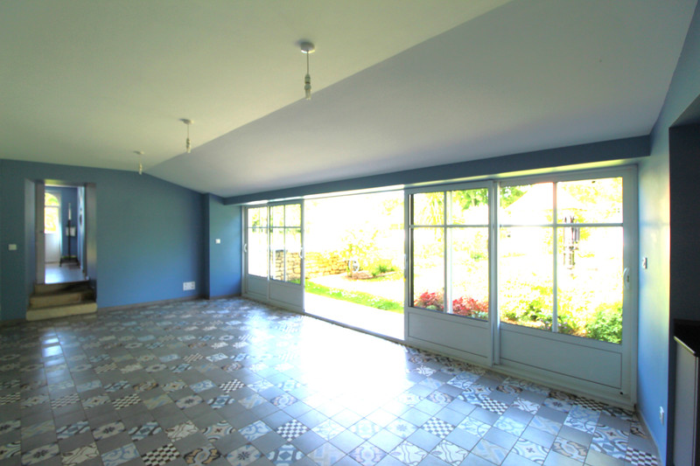
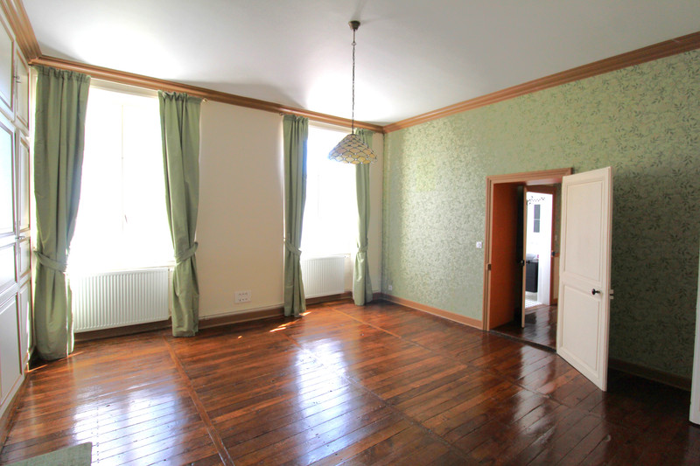























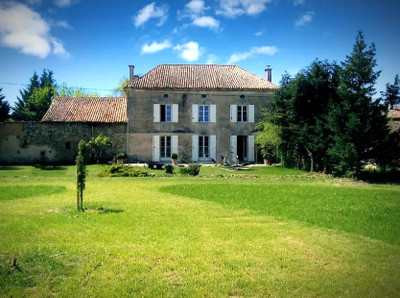
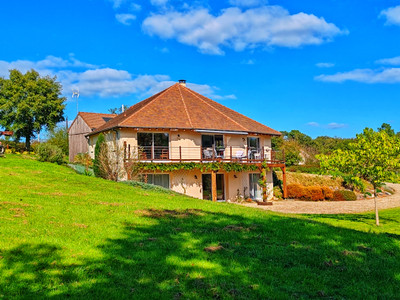
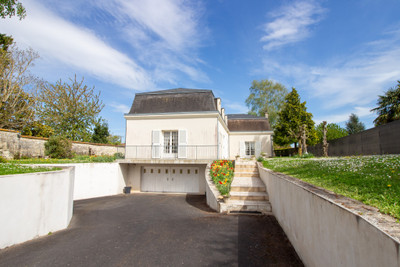
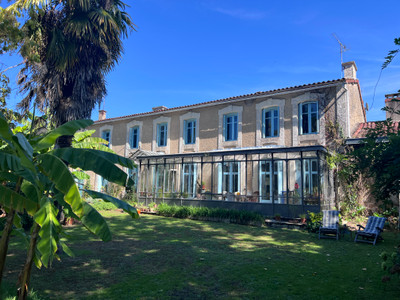
 Ref. : A40050KO86
|
Ref. : A40050KO86
|