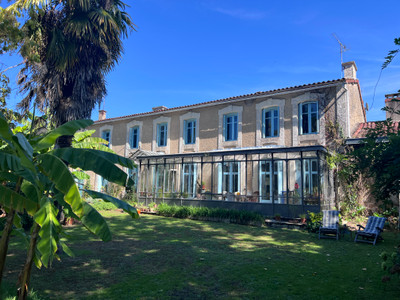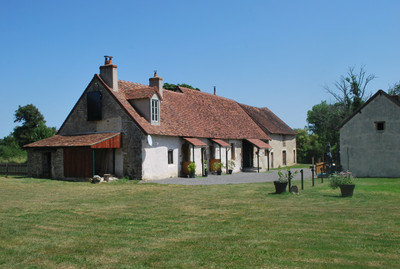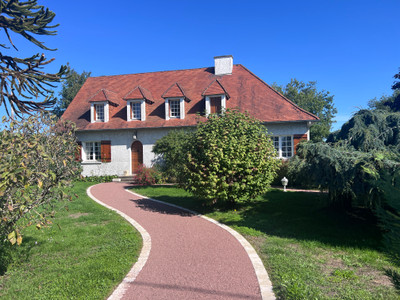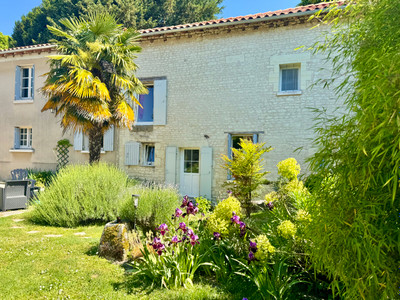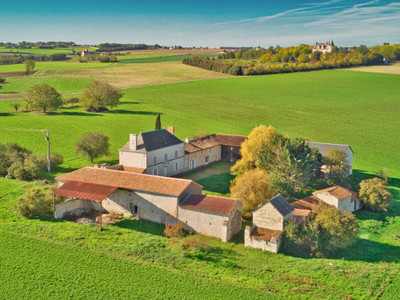8 rooms
- 6 Beds
- 3 Baths
| Floor 313m²
| Ext 1,272m²
€328,600
(HAI) - £289,267**
8 rooms
- 6 Beds
- 3 Baths
| Floor 313m²
| Ext 1,272m²
€328,600
(HAI) - £289,267**

Ref. : A40050KO86
|
EXCLUSIVE
Elegant 6 bedroom mansion with river frontage close to the centre of Civray with business potential
This beautiful house sits majestically on the banks of the Charente in the heart of the charming market town of Civray.
On a quiet street, a few minutes walk from the town square and with over 100m of river frontage at the rear of the house, perfect for fishing.
This six bedroomed house is in excellent condition and would make a comfortable spacious family home or could be converted to a chambre d'hote.
On entering through the imposing wooden door at the front of the house, the cool tiled hall goes straight through the house to the garden at the rear.
The original tiles and ornate plasterwork of the entrance hall sets the scene for the rest of this grand building.
Original glazed wooden doors lead from the hallway on each side. The salon is found on the left of the hallway with two sets of glazed doors that lead into the bright conservatory. This room has a fireplace, a parquet floor, an opulent crystal chandelier is set in an ornate plaster ceiling rose. Bifolding glass doors lead to the formal dining room which also has two sets of glazed doors into the conservatory, a huge ornate chandelier in intricate plaster ceiling rose, fireplace with mirror over, built in cupboards and bookcase with glass door, parquet flooring and a door leading to the kitchen/dining room.
The kitchen has a range of stainless steel cupboards with integrated dishwasher. Two large windows give a street view.
Flagstone flooring has a patina from over a hundred years of use when this part of the house would have been the domain of the kitchen staff. The large space now gives plenty of room for a dining and informal living area.
On the other side of the hallway, a formal sitting room with two windows looking out over the garden, fireplace and integrated cupboards, leads to the back kitchen, with access to the garden. This small kitchen/utility/boot room has a sink and behind ceiling height cupboard doors there is a shower room with modern shower and sink unit, there is a separate WC and a further utility room that houses the heating boiler and the electricity box.
Also accessed from the ground floor entrance hall is the downstairs bathroom with shower and wc and access to the spacious cave. (this space could potentially be converted to a garage subject to local planning laws and permission)
A further glazed door opens to the carpeted wooden staircase which leads to the upstairs hallway. An office/small bedroom has two windows that look out to the front of the house and includes a sink unit. A door at the rear of this room leads to the old servants quarters that can also be accessed from the cave below by a wooden staircase.
The bedroom next to the office has beautiful antique wallpaper, a window to the rear garden and a door leading to the attic storage space that could possibly be converted subject to planning approval.
The principal bedroom is over 30 square metres giving ample space for storage and an extra large bed. This bright room has two large windows that look out over the garden and the river. This elegant room has a built in storage cupboard and a fireplace. A door leads to a further large bedroom with two rear aspect window, wooden floor, and integrated storage cupboard. There is also access to the bathroom with shower and WC, this bathroom can also be accessed from the upstairs hallway.
Across the hall another large bedroom (26.4 square metres) is equally as elegant with the large windows, polished wooden floor and original fireplace. This room leads to another bedroom with very large integrated storage cupboards and through this room there is a further spacious bathroom with antique cast iron roll top bath, shower cubicle, WC and basin.
The garden can be accessed from the downstairs hallway through a half glazed door. The large conservatory at the back of the house, with its stone floor, makes outdoor living possible all year long as the winter sun warms this extra space throughout the day in the colder season and provides a safe haven from any winter frost for tender plants.
On the right side of the garden is a large glazed greenhouse/workshop. Mature banana trees give way to mature fruit trees including pears, apples and figs. Established flower beds are filled with mature plants and bulbs giving an impressive display throughout the year. A small brick wall separates the garden from the Charente river with a small gate leading to a slipway. There is over 100 metres of river bank for fishing or just relaxing as the river flows by.
The garden comes to a point at the end with a stone pond and on the opposite bank to the river, a crystal clear man-made water way, believed to be part of the moat from an ancient chateau, is a great spot to watch the fish swim by.
This beautiful home needs to be seen to fully appreciate and experience all it has to offer.
Contact me to arrange your viewing experience.
Civray is a charming little town on the Charente river in the Vienne region of Nouvelle Aquitaine with lots of cafes and restaurants. The town square is looked over by the 12th century Romanesque St Nicholas church. There is a market here on Tuesdays and Fridays. On the outskirts of town there are larger shops and businesses. Poitiers with its international airport is around 56km and Limoges airport is 88km.
------
Information about risks to which this property is exposed is available on the Géorisques website : https://www.georisques.gouv.fr
[Read the complete description]















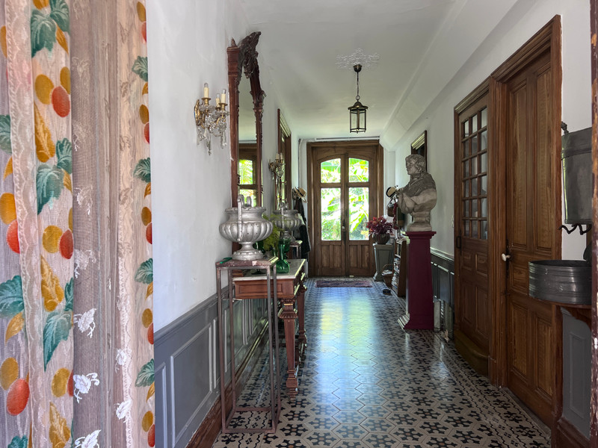
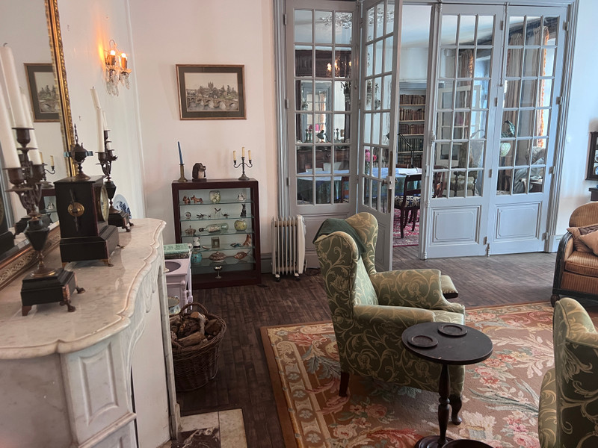
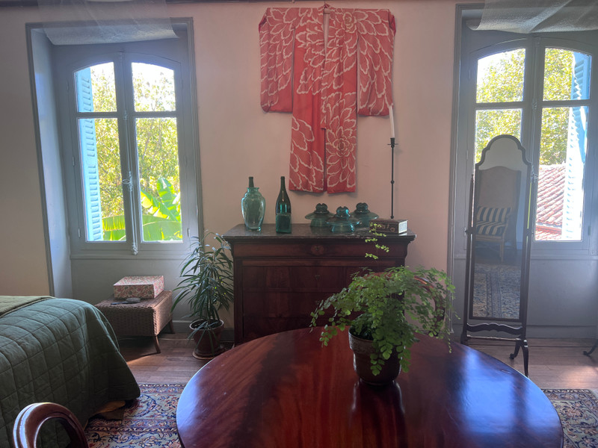
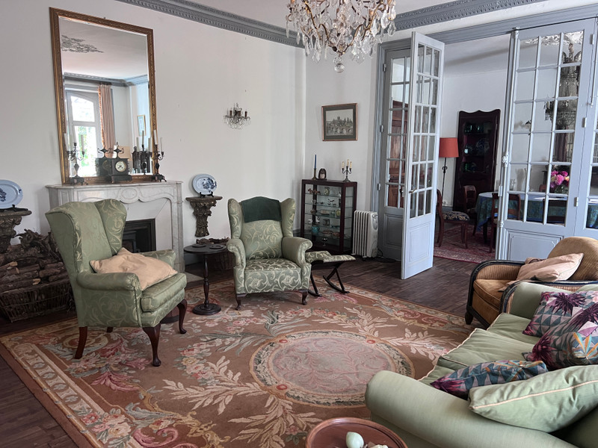
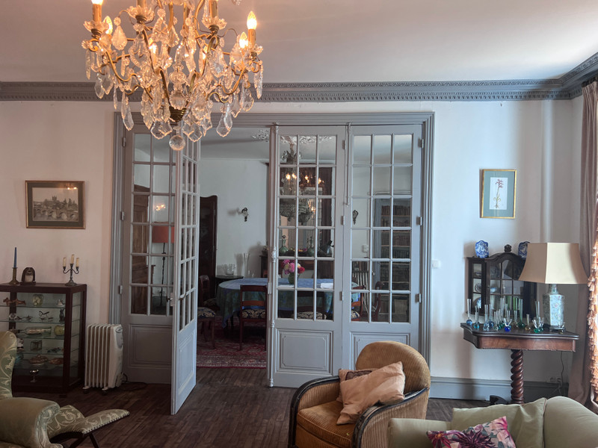
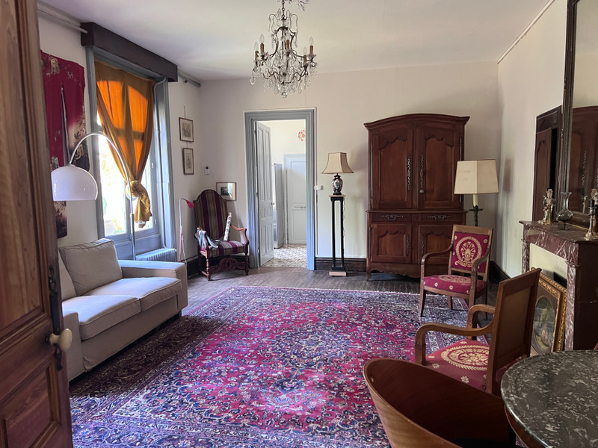
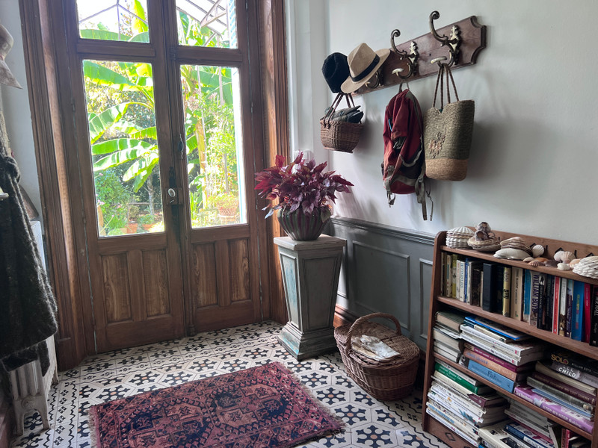
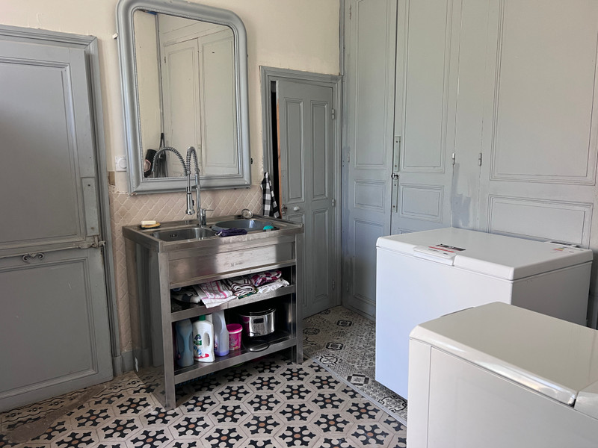
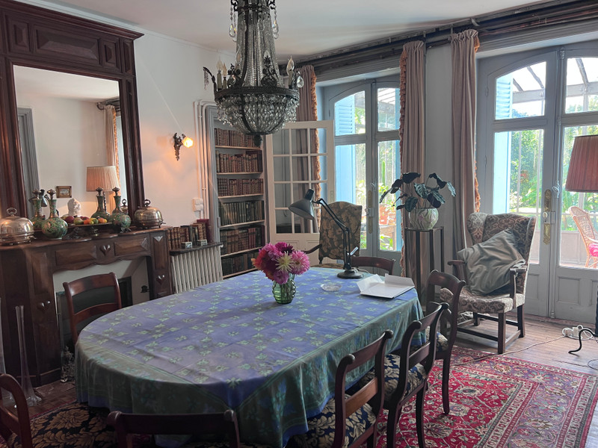
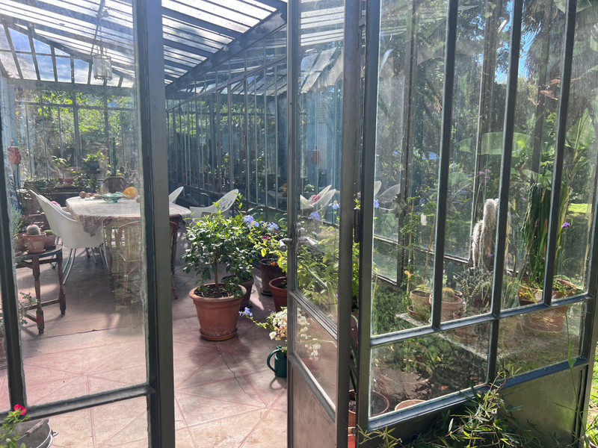
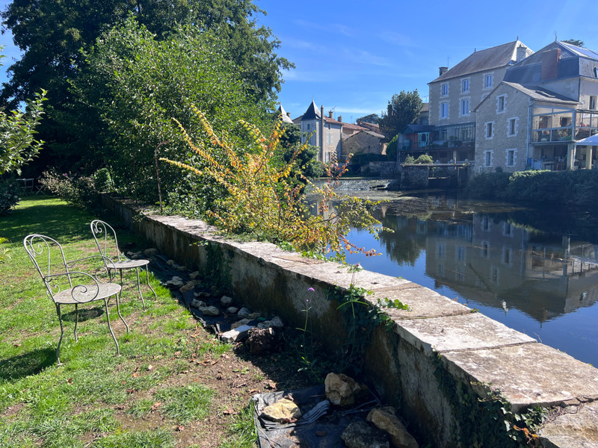
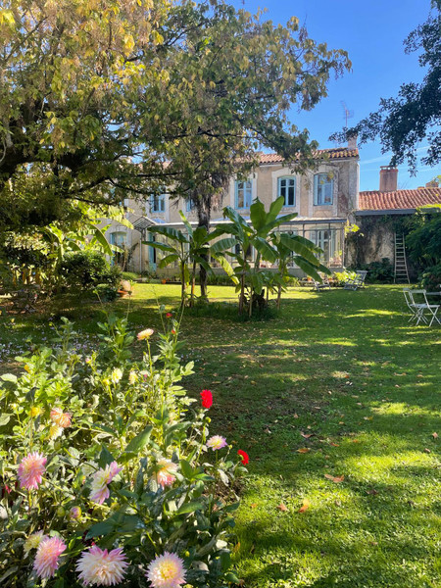
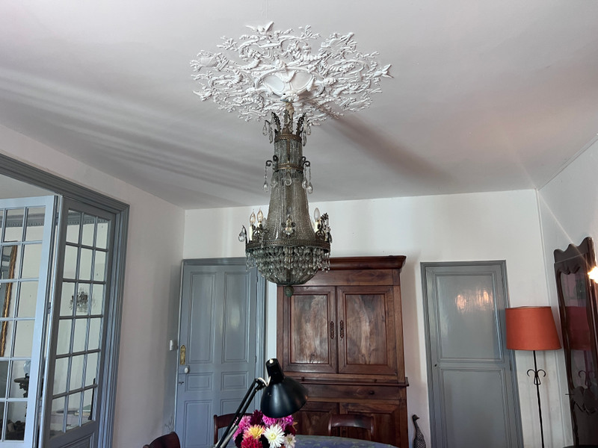
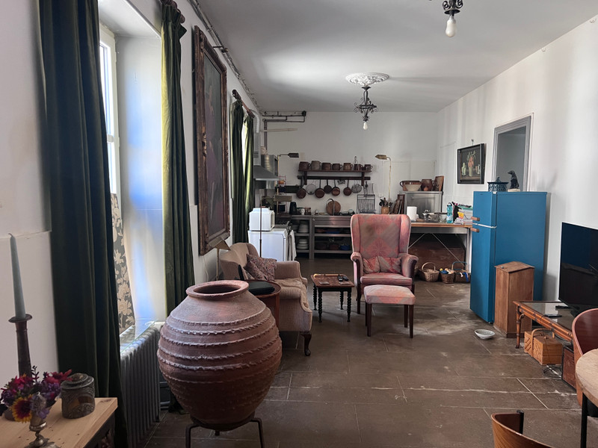















 Ref. : A40050KO86
|
Ref. : A40050KO86
| 


