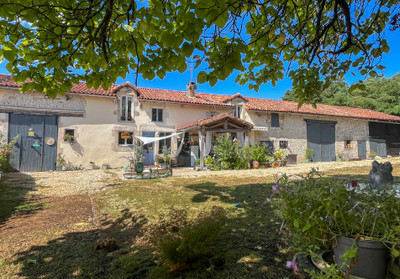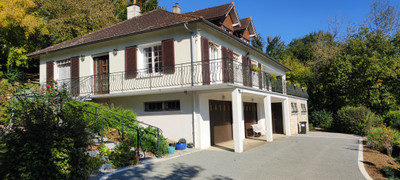7 rooms
- 4 Beds
- 3 Baths
| Floor 275m²
| Ext 4,024m²
€295,000
(HAI) - £258,420**
7 rooms
- 4 Beds
- 3 Baths
| Floor 275m²
| Ext 4,024m²
€295,000
(HAI) - £258,420**
Elegant and spacious four bedroom property close to all the amenities of Civray.
This impressive property gives an opportunity for working and living close to the busy market town of Civray.
The house benefits from generous interior spaces and versatile rooms that could be adapted for a variety of uses.
The business space offers a reception and waiting rooms, which could easily be transformed into an office, studio, or additional living accommodation.
The property is accessed through modern electric double gates or a single gate which along with the hedging give privacy to the front of the house.
The front door leads to an elegant hallway with tiled floor and an impressive staircase of polished wood with iron-work railings.
Glass doors from the hallway lead to the main living area of 80 square metres which has a window to the front garden and a magnificent huge feature window that looks over the trees to the rear of the property.
This open plan living space includes, dining and office space but can be configured to a variety of uses.
At the rear of main living area, the enclosed balcony with electric sun shade is 12 metres long and 2.75 metres wide. There are glass doors to the living area, the dining area and the bedroom area for all year round living, dining and entertaining.
Double doors lead to the larger kitchen/dining area with a small back kitchen. A hallway from here leads to the principal bedroom which has doors opening out to the veranda and a bathroom with access from the bedroom and from the main entrance hall.
From this inner hallway a door leads downstairs to the garage. Accessed from the driveway via electric doors there is ample space for two cars at the front of the garage and more at the rear. There is a useful cave at the bottom of the steps from the house. At the rear of the large garage is the utility area with sink and plumbing for washing machine. There is a further large space that could be used for storage or a workshop.
The office space on the lower ground floor is accessed from a door in the garage that leads to the first of the offices, Formerly a doctors surgery, this room is equipped with a sink and storage units and is totally secure and private,
A door from this office leads to the next bright and airy office which has full length windows with a pleasant view of the garden, pond and the trees beyond. From this room a door leads to the next office which is similar with another door leading through to a reception/waiting area with a large wheelchair accessible toilet. All these lower ground floor rooms benefit from full length picture windows with electric sun shades and are fully accessible.
In the main house, the large hallway also gives access to the kitchen and downstairs bedroom and bathroom from the front side of the house. The staircase leads to a large bright landing with three bedrooms, a toilet, a shower room and a room that could easily be converted to another bathroom.
Outside the gardens are lawned and gravelled with mature trees to the front and rear and established shrubs and borders.
This magnificent property in this enviable position in town must be viewed to be fully appreciated.
------
Information about risks to which this property is exposed is available on the Géorisques website : https://www.georisques.gouv.fr
[Read the complete description]
Your request has been sent
A problem has occurred. Please try again.














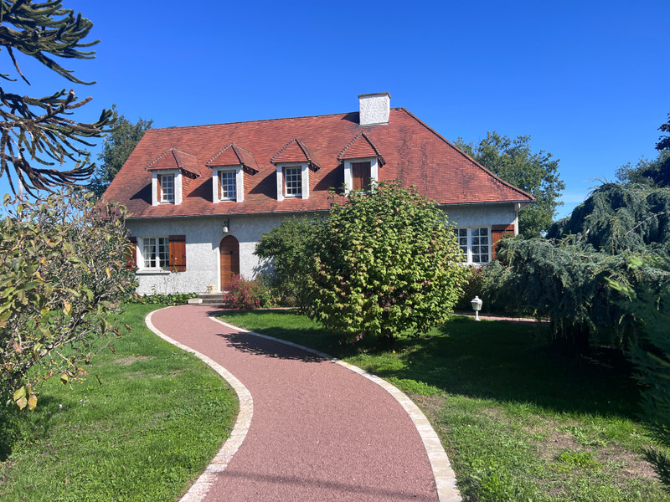
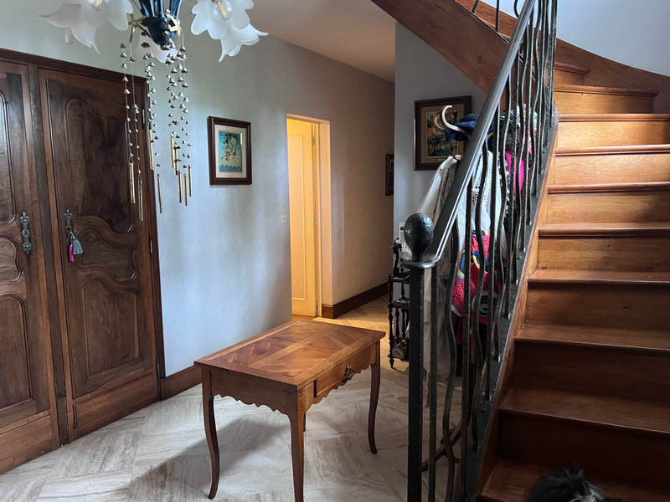
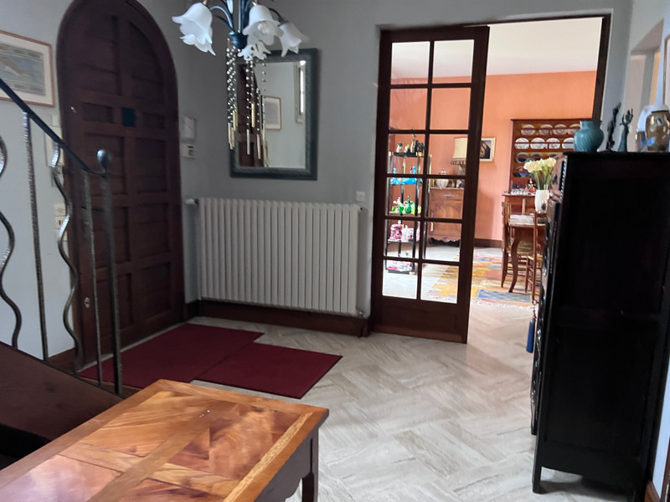
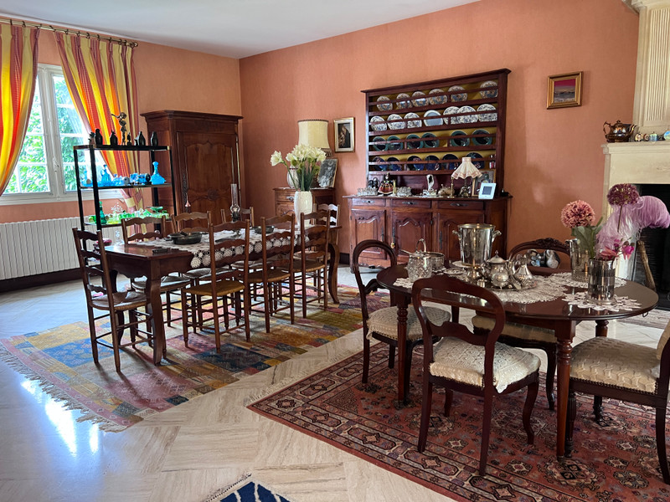
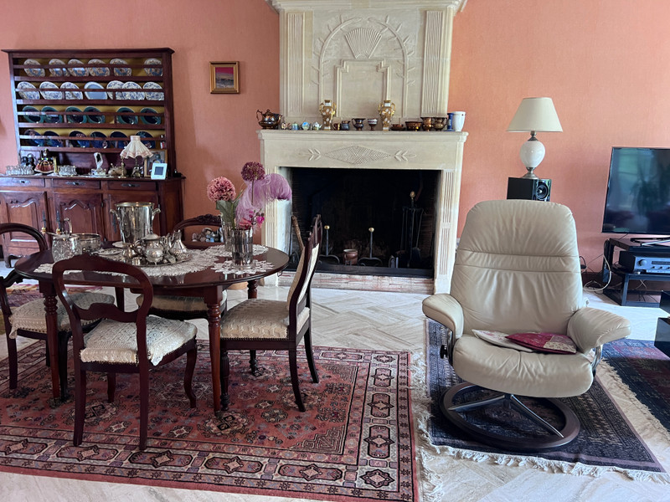
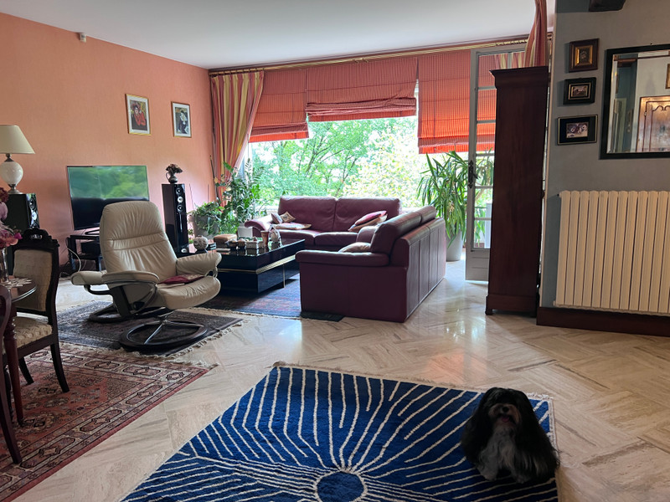
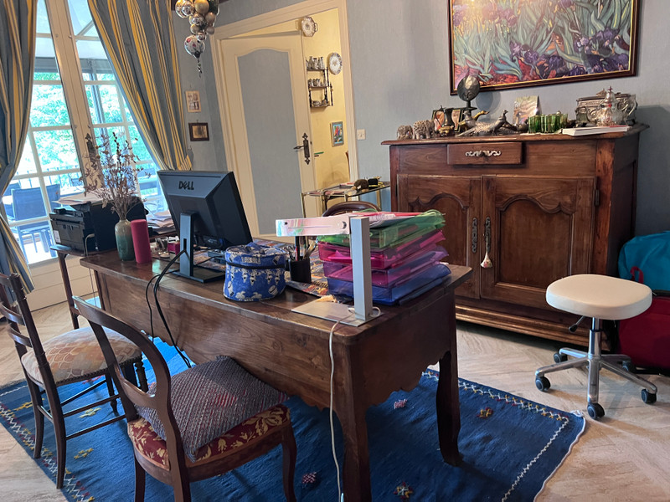
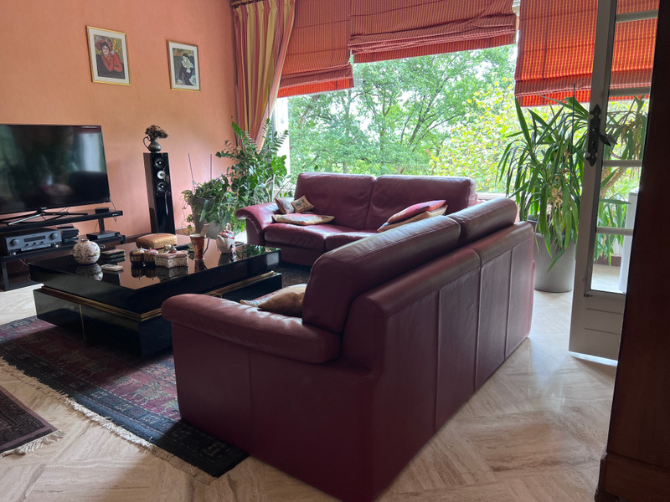
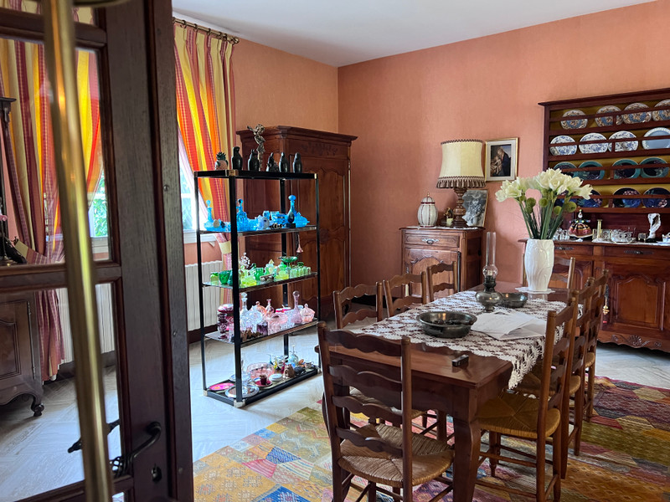
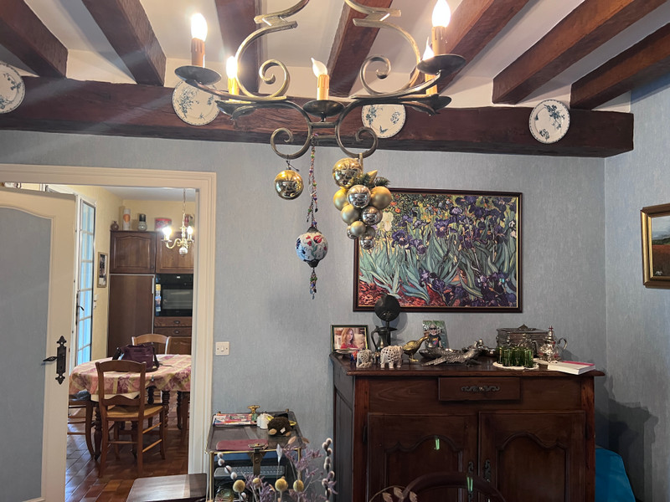























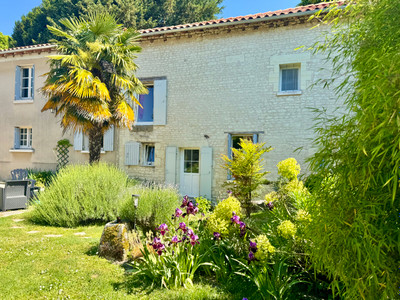
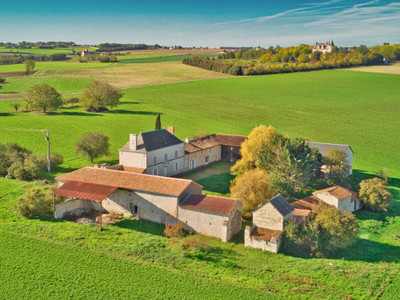
 Ref. : A40790SGA86
|
Ref. : A40790SGA86
| 