7 rooms
- 4 Beds
- 2 Baths
| Floor 170m²
€425,500
- £372,483**
7 rooms
- 4 Beds
- 2 Baths
| Floor 170m²
Leggett - 2 Spectacular townhouses in a private courtyard awaiting final touches to begin the next chapter.
Rare on the market: two renovated townhouses created from the former Carentan castle, offering exceptional character and strong investment potential. Set around a private courtyard, the properties combine historic charm with modern upgrades.
House 1: Retaining original architectural features, it offers three ground-floor rooms, five first-floor rooms and a convertible loft—ideal for additional bedrooms or workspace—all served by a medieval stone staircase.
House 2: Large open space with very high ceilings suited to a living/dining/kitchen area, featuring an enormous original stone fireplace. Separate areas for bathroom and WC. A beautiful wooden staircase leads to two first-floor rooms and the loft.
Both houses benefit from new electrics, plumbing and plastering, ready for personalised finishing.
Total space: 110 m² + 70 m², plus 20 m² of courtyard storage.
Perfect for a family project, rental units, gîtes, or a combined historic residence in the heart of Carentan.
A Rare Opportunity in the Heart of Historic Carentan. Property with storied history
Set within the former grounds and indeed part of the ancient Carentan castle, this extraordinary pair of townhouses offers a unique blend of architectural heritage, generous living space and exceptional creative potential. Once part of the medieval fortress, its stones witness to centuries of Norman history. Used a both a billet and prison for German soldiers in WWII the property now forms a peaceful, private courtyard residence that invites your imagination for refined living.
House 1 celebrates the estate’s heritage through beautifully preserved architectural features. The ground floor unfolds across three characterful rooms, each with authentic charm and flexible use. Above, five further rooms offer ample space for bedrooms, studies or relaxation areas, all naturally illuminated. A convertible loft crowns the house, providing an inspiring opportunity for additional accommodation or a dramatic studio. At the heart of the home stands a magnificent medieval stone staircase, an original feature that links the floors with sculptural beauty and historic gravitas.
House 2 offers a spectacular sense of volume with an impressive open-plan area boasting soaring ceilings—ideal for creating a generous living, dining and kitchen environment. Dominating the room is an enormous original stone fireplace, a breathtaking centrepiece that instantly anchors the space in the property’s rich past. Thoughtfully arranged areas allow for a bathroom and WC, while a beautifully crafted wooden staircase rises to two first-floor rooms and further loft access, offering multiple layout possibilities.
Both houses benefit from extensive renovation works including new electrics, plumbing and plastering. The essential structure and utilities are in place, making the homes perfectly poised for a new owner to complete and personalise to their own taste and standard.
With 110 m² in the first house, 70 m² in the second, and 20 m² of additional courtyard storage, the property offers abundant opportunities. Whether envisioned as a spacious family residence, a pair of gîtes, an income-producing rental project, or a distinctive historic retreat, this ensemble stands as a rare offering—where heritage, potential and location combine.
Behind its quiet courtyard walls, the soul of the old castle remains, ready to welcome its next chapter.
------
Information about risks to which this property is exposed is available on the Géorisques website : https://www.georisques.gouv.fr
[Read the complete description]














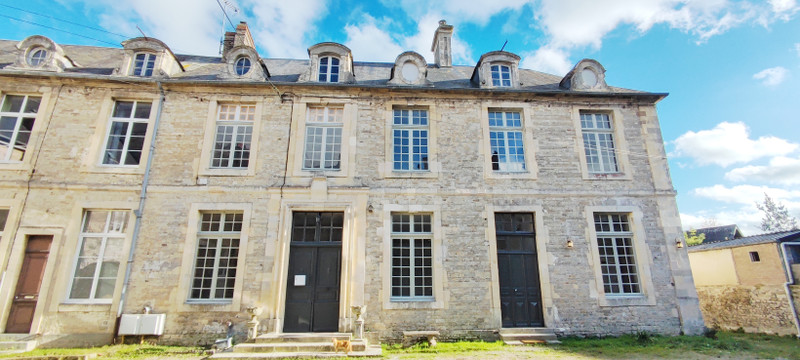
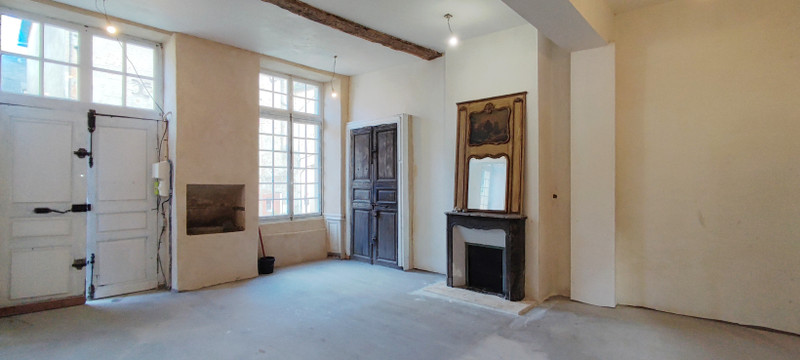
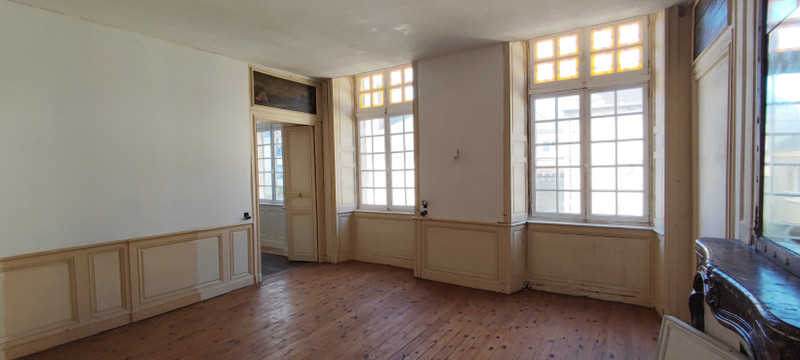
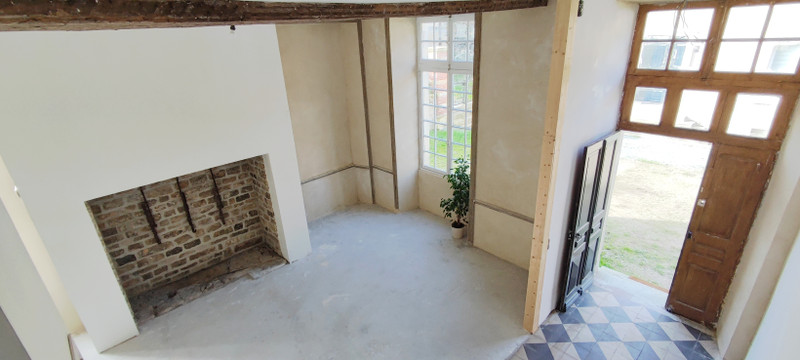
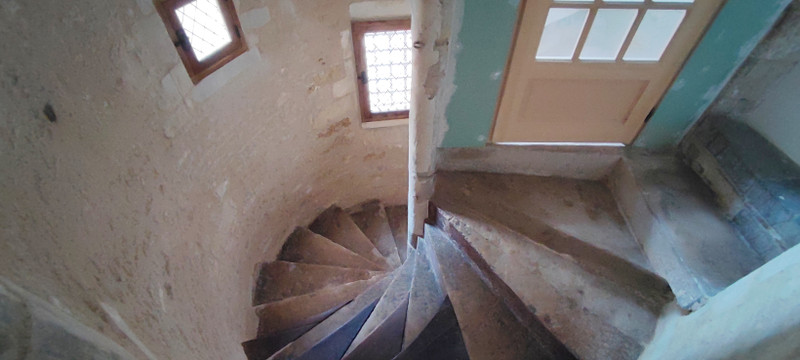
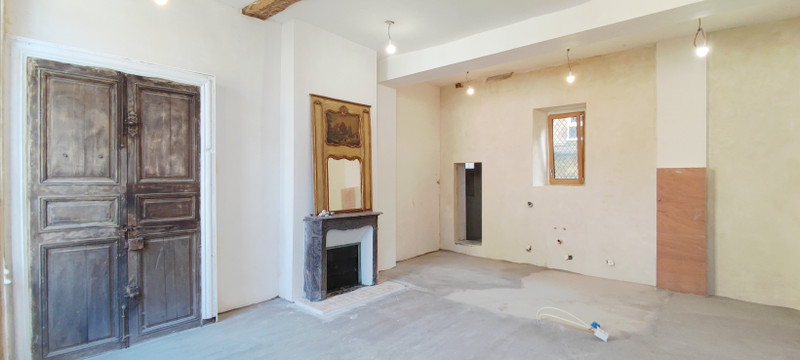
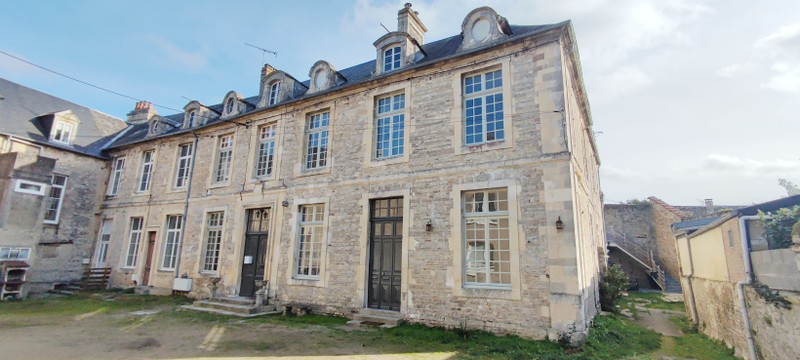
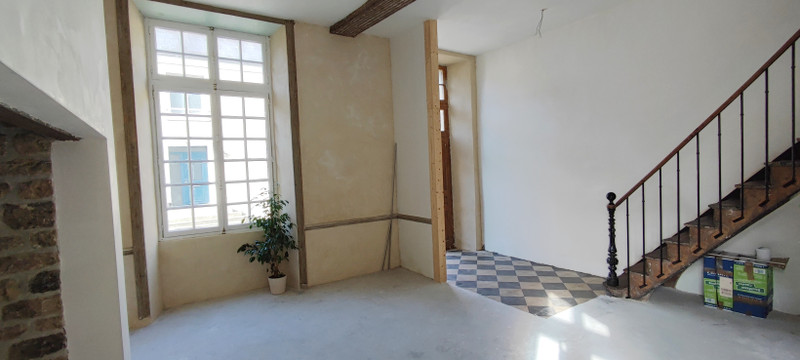
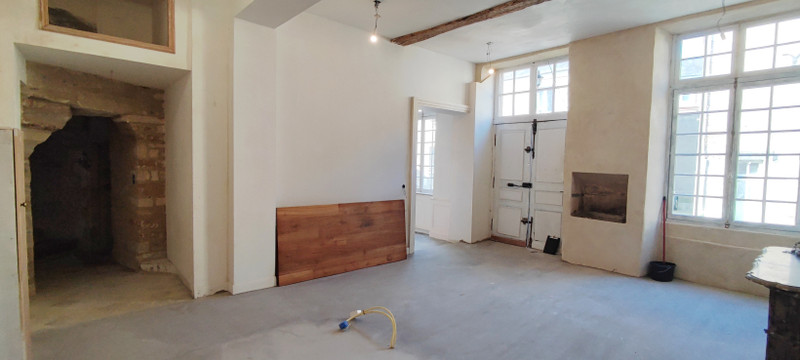
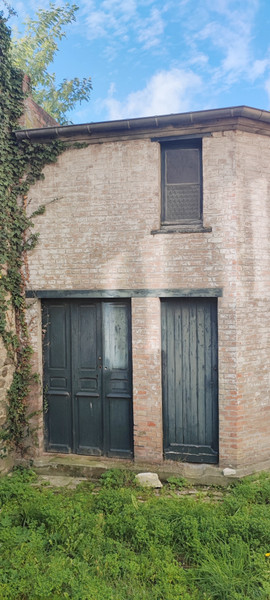





















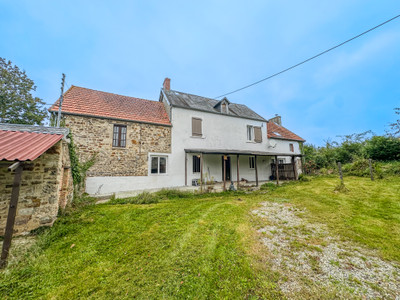

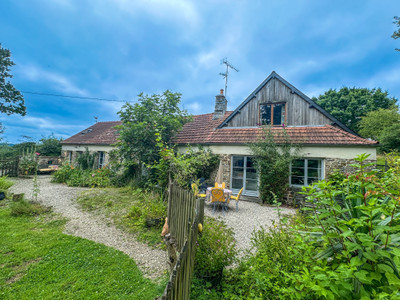
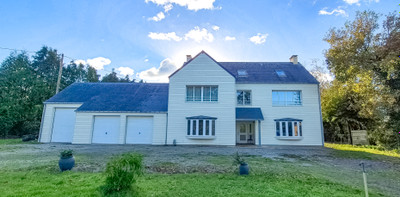
 Ref. : A38982WD50
|
Ref. : A38982WD50
|