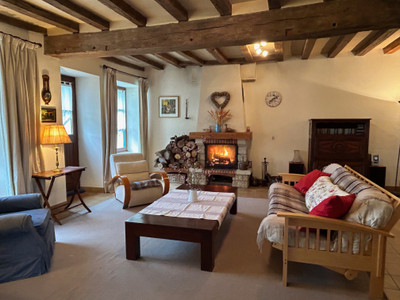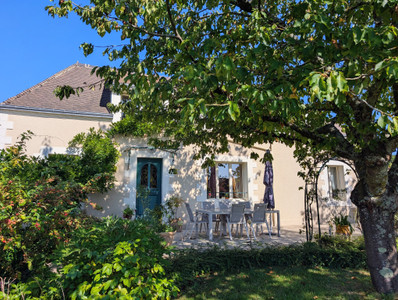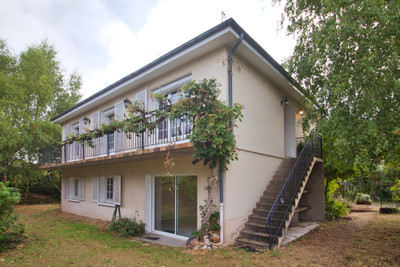7 rooms
- 5 Beds
- 2 Baths
| Floor 171m²
| Ext 30,702m²
€270,000
€239,995
(HAI) - £209,132**
7 rooms
- 5 Beds
- 2 Baths
| Floor 171m²
| Ext 30,702m²
€270,000
€239,995
(HAI) - £209,132**

Ref. : A41162ELE72
|
EXCLUSIVE
Spacious family home on the edge of a village with small fishing lake
Located in a charming village in the Sarthe region, just 4 km from the château town of Le Lude, this family home offers generous living spaces and a peaceful setting.
On the ground floor, you will find a kitchen/dining area, a comfortable living room, a bathroom, and 2 bedrooms.
Upstairs, three additional bedrooms, a study/storage room, and a shower room provide plenty of space for family living.
Outside, enjoy a garage, outbuildings, a tree-filled garden, and a small lake, perfect for relaxing in a tranquil environment. The property sits on a generous plot of land, ideal for children, gardening, or keeping animals.
Just 47 km from Saumur, 50 km from Le Mans, and 56 km from Tours (with an international airport), all offering high-speed train connections to Paris. The property also enjoys easy access to northern ferry ports.
An ideal home for nature lovers, combining space, tranquility, and close proximity to local amenities.
Character property built circa 1900, with rendered stone walls and a composite slate roof. Fitted with original-style wood double-glazed windows and doors. Heating is provided by a wood-burning stove and electric radiators. Non-conforming septic tank.
GROUND FLOOR
KITCHEN/BREAKFAST ROOM (22 m2), tiled floor, with fitted wood units, electric range cooker, fridge-freezer and separate fridge
LIVING ROOM (40 m2), with doors to terrace overlooking the lake, feature fireplace with wood burner, wood staircase to first floor
HALL (1.7 m2)
BATHROOM (10.5 m2), fully tiled, with basin, bath, shower, washing machine
BED 1 (11 m2), carpeted, window overlooking the front
BED 2 (11 m2), carpeted, window overlooking the front
FIRST FLOOR, feature high ceilings with exposed beams,
LANDING (15 m2)
MASTER BED 3 (25 m2), stunning exposed beams, dormer window overlooking the front, velux window and 2 small arched windows, parquet flooring
DRESSING ROOM/STUDY (3.7 m2)
BED 4 (13 m2), dormer window overlooking the front, carpet tiles
BED 5 (13.5 m2), dormer window overlooking the front, carpet tiles
SHOWER ROOM (4.5 m2), with shower, double basin and WC
OUTSIDE
GARAGE/WORKSHOP (32 m2), attached to the house, with electricity
CELLAR (14 m2)
OUTBUILDING with 2 rooms (12 m2 and 10.5 m2), useful for logs, garden tools, bicycles etc
GARDEN, mature trees and shrubs, with enclosed paddock
ORCHARD,
LAKE, spring-fed, about 1.2m deep, 1500 m2 (3rd of an acre), with carp and catfish. Can also be used for boating and swimming
TERRACE to the side of the house, overlooking the lake
This charming property combines character, comfort, and a stunning natural setting. With spacious accommodation, versatile outbuildings, and a private lake, it offers a unique opportunity for those seeking a peaceful family home or a tranquil country retreat, where the beauty of the surroundings can be enjoyed year-round.
------
Information about risks to which this property is exposed is available on the Géorisques website : https://www.georisques.gouv.fr
[Read the complete description]














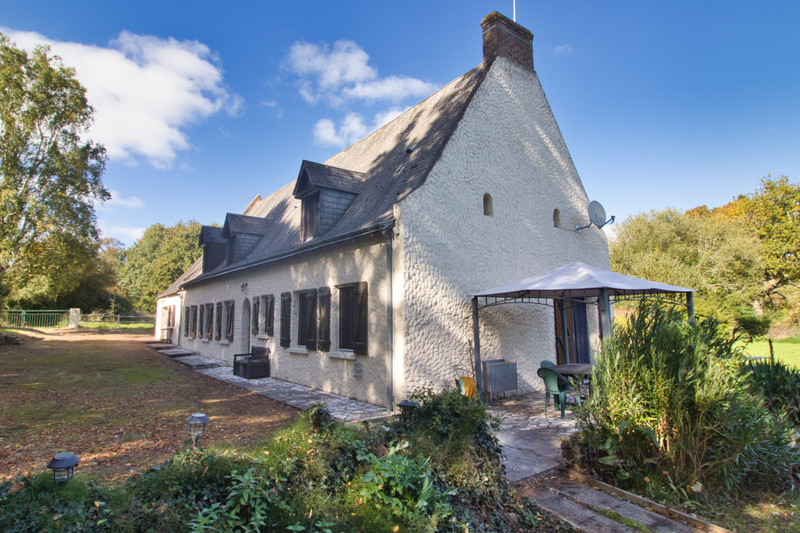


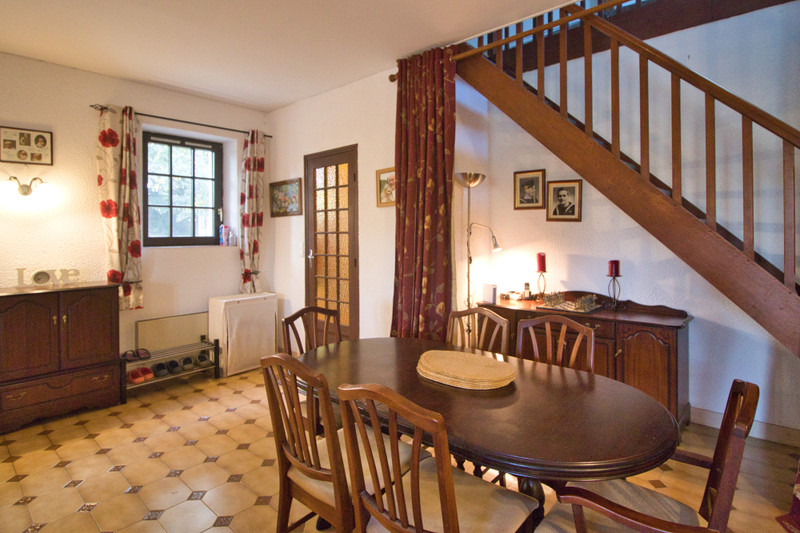
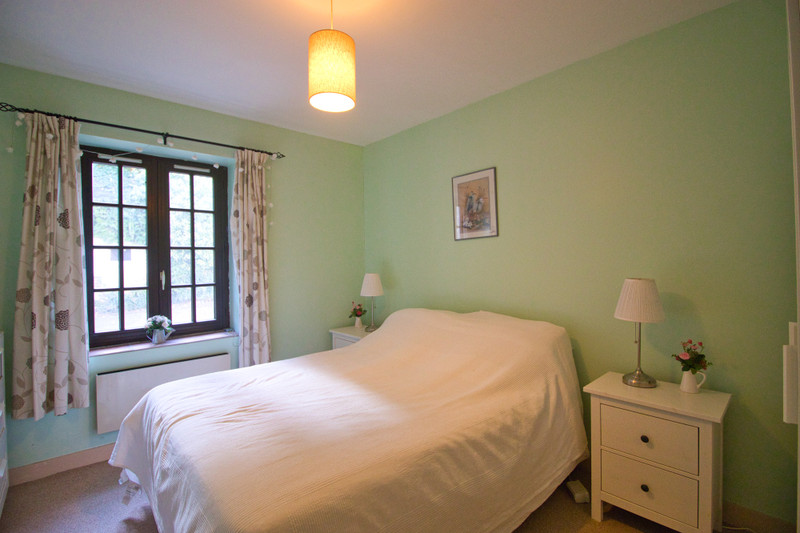
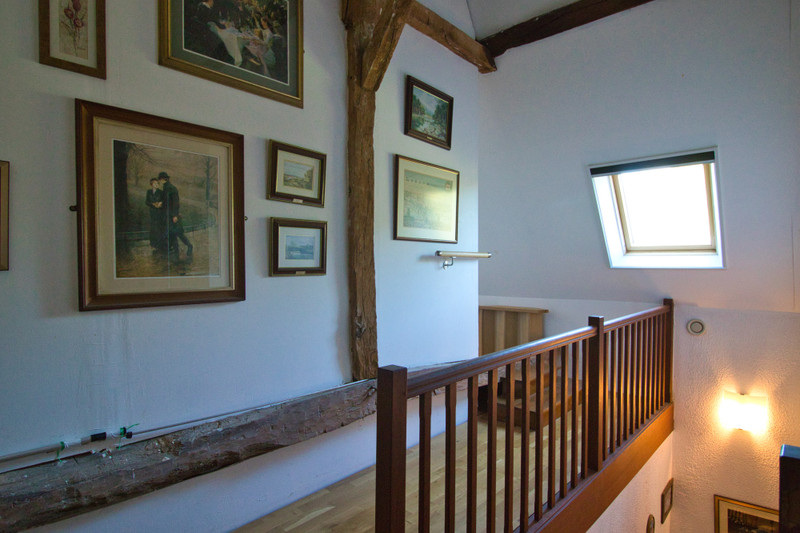

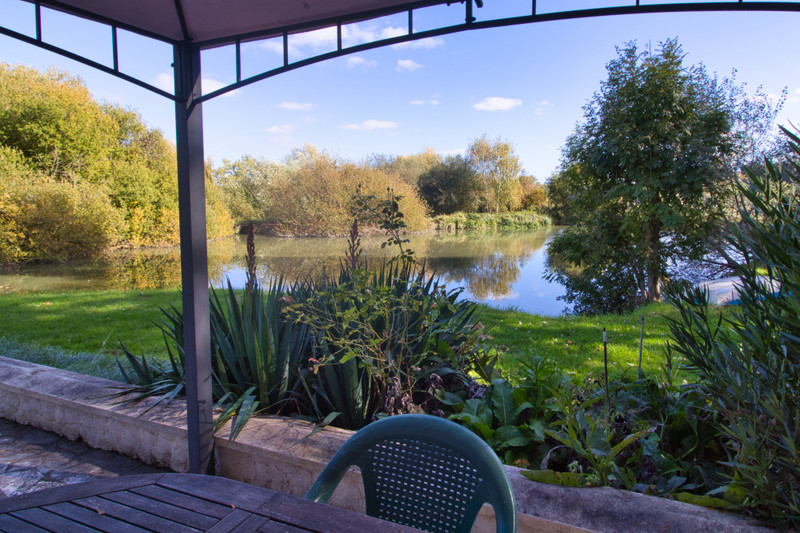
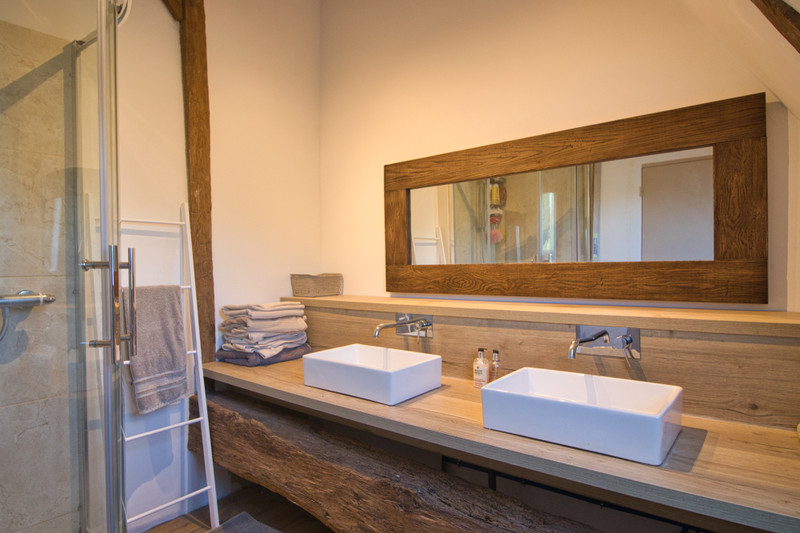
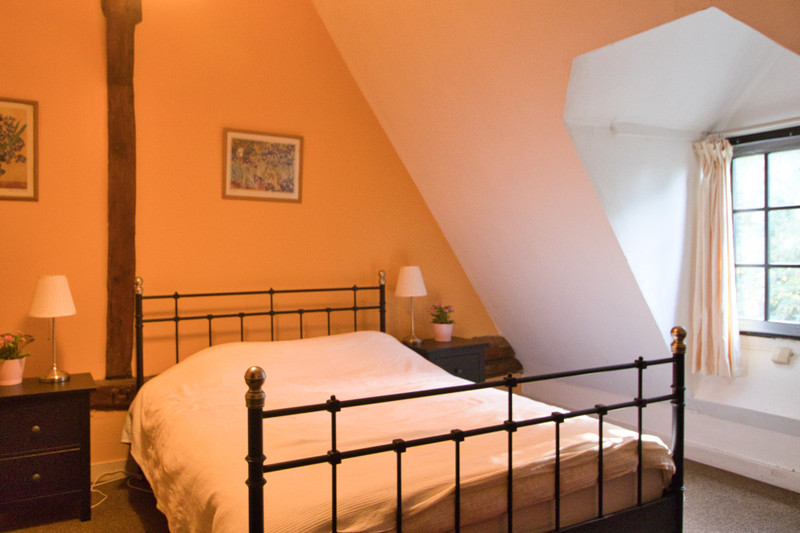
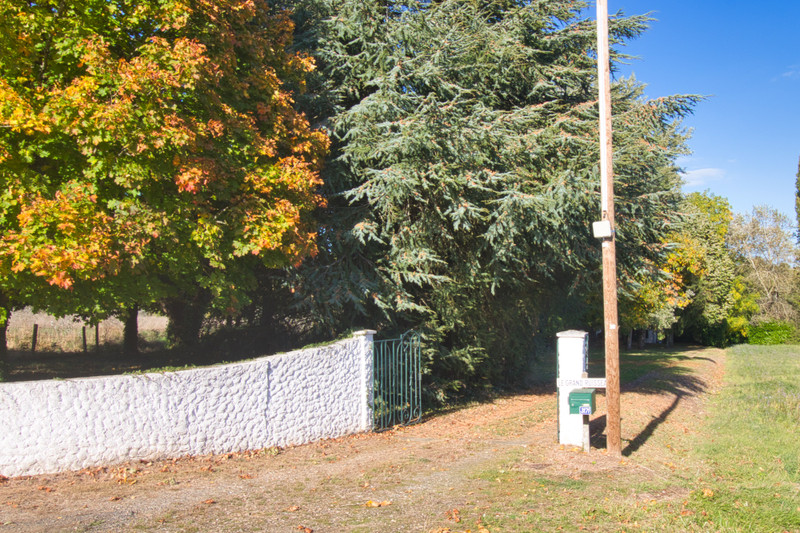



















 Ref. : A41162ELE72
|
Ref. : A41162ELE72
| 

















