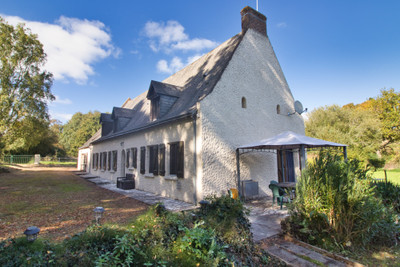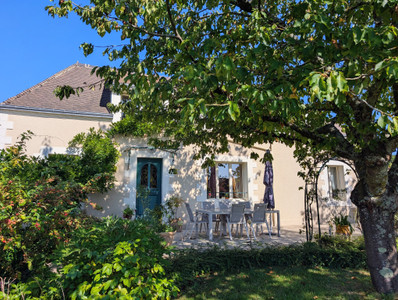6 rooms
- 4 Beds
- 2 Baths
| Floor 152m²
| Ext 866m²
€241,500
(HAI) - £210,926**
6 rooms
- 4 Beds
- 2 Baths
| Floor 152m²
| Ext 866m²
€241,500
(HAI) - £210,926**
Townhouse split in 2 flats, in quiet residential area close to the town centre
This bright and spacious 2-bedroom flat comes with a self-contained 2-bedroom ground floor apartment—ideal for two families or as a holiday rental.
Set within a mature garden in a peaceful residential area, the property offers tranquility without sacrificing convenience. Shops, cafés, restaurants, and the charming twice-weekly riverside market are just a short stroll away.
La Flèche is a lively market town on the scenic Loir River, best known for the prestigious Prytanée Military School - originally a Jesuit college founded by Henry IV in 1604. The area is a haven for outdoor enthusiasts, offering excellent cycling, canoeing, and fishing on the river or at nearby leisure lakes. Families will also enjoy the renowned La Flèche Zoo, set in 14 hectares of woodland, with the option to stay overnight in on-site lodges.
Easy access from the UK, from various ferry ports such as Caen (225 km) or flights to Tours (74 km), or train to Le Mans, Angers or Tours, with fast connections to Paris.
Classical 1970s house built with an above ground basement. The property is perfectly habitable, but would benefit from being redecorated. There is a slate roof, with a mixture of single and double-glazing, heated with electric radiators and a fireplace, and it is on mains drains. In a cul-de-sac, with house set in middle of the garden with gates with car access.
UPPER FLOOR - tiles throughout, except for parquet in bedrooms. Mostly double-glazed windows, electric blinds and manual shutters
Accessed up steps on the side of the property, double glazed doors lead into an ENTRANCE HALL with LONG CORRIDOR (9.5 m2), leading to all rooms and also door to staircase to basement floor, 2 storage cupboards, trapdoor to attic space.
KITCHEN (14 m2), fitted with base and wall units, double-glazed window overlooking rear garden
LIVING/DINING ROOM (27 m2), with 2 double-glazed doors opening onto balcony running the length of the house, and fireplace.
BEDROOM 3 (11.8 m2), with double-glazed doors open onto balcony
BEDROOM 4 (9.6 m2), fitted cupboard, double-glazed window overlooking rear garden
BATHROOM (5.3 m2)
WC (1 m2)
BASEMENT FLOOR - tiles throughout except for parquet in bedrooms. Electric blinds or manual shutters, mainly single-glazing on windows, double-glazed French windows.
ENTRANCE HALL (8 m2) with staircase to upper floor and all of the rooms
KITCHEN/LIVING ROOM (38 m2) open plan, with fitted kitchen to one side, and living space on other side. Large double glass doors on both sides provide plenty of light. Kitchen ones open onto a patio at the back of the house, the living room ones open onto front garden.
BEDROOM 1 (11.5 m2) overlooking the front garden
BEDROOM 2 (12 m2) overlooking the front garden
SHOWER ROOM (4 m2) recently fitted, with basin and shower, fully tiled, with plumbing for washing machine
WC (1.8 m2)
Storage room (8.8 m2), requires flooring and ceiling
OUTSIDE
Garden with mature trees and shrubs. A good pruning would transform the into an oasis of peace. Wood store and wooden chalet.
------
Information about risks to which this property is exposed is available on the Géorisques website : https://www.georisques.gouv.fr
[Read the complete description]














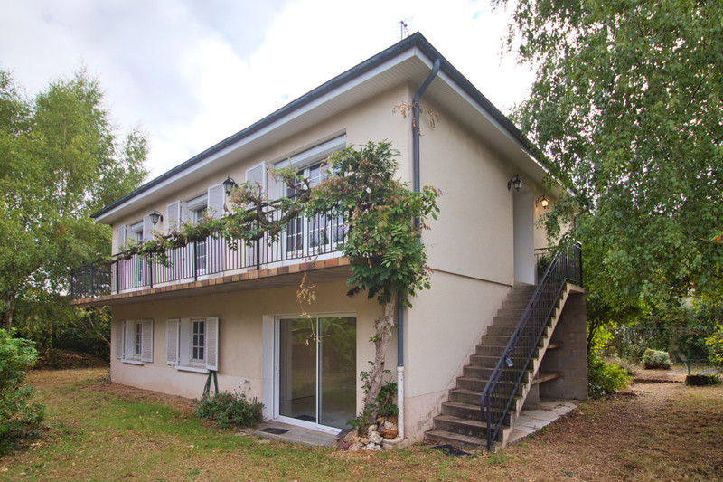
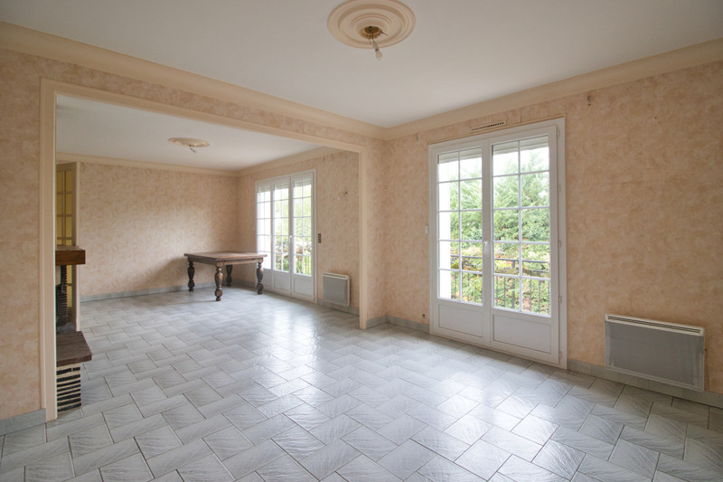
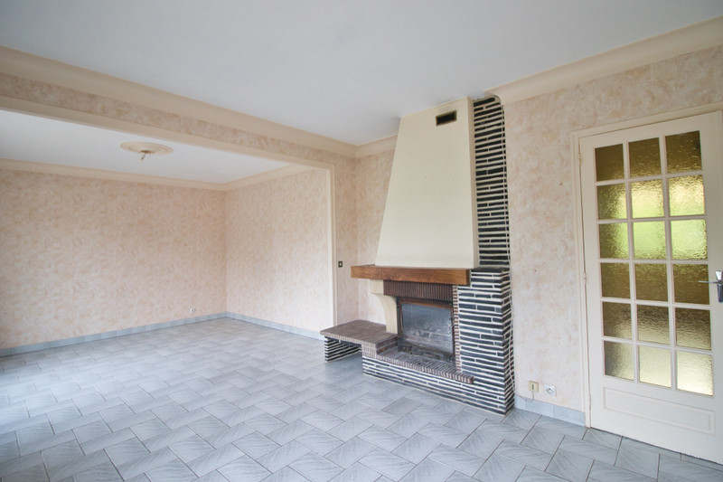
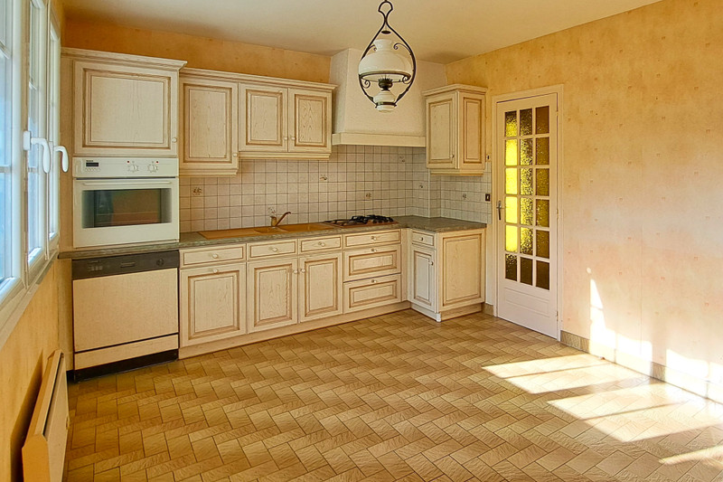
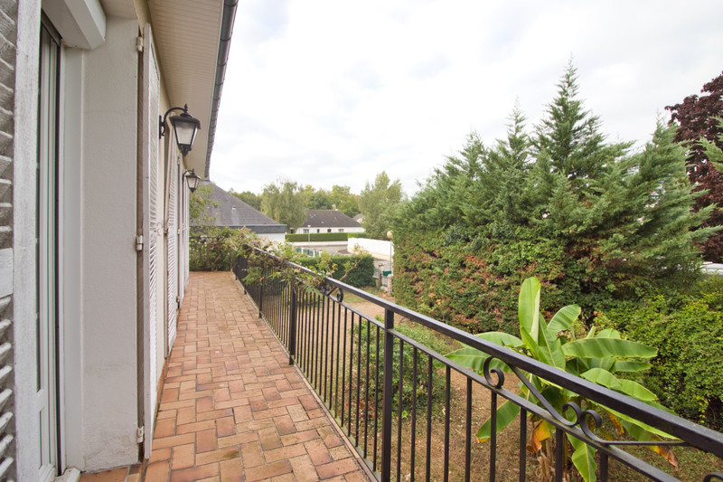
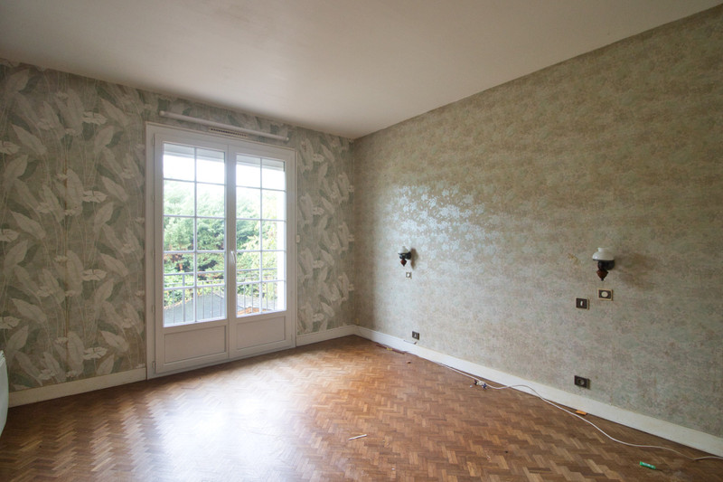
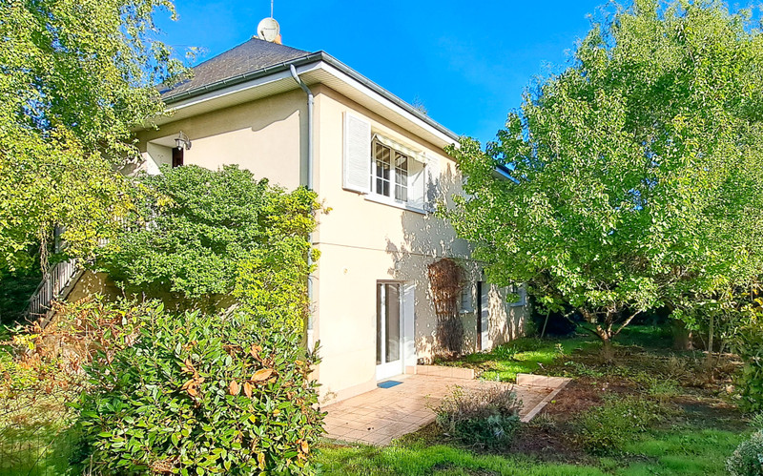
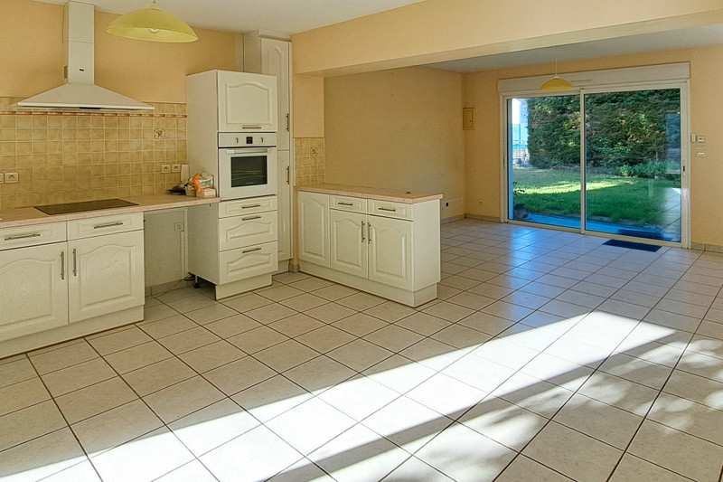
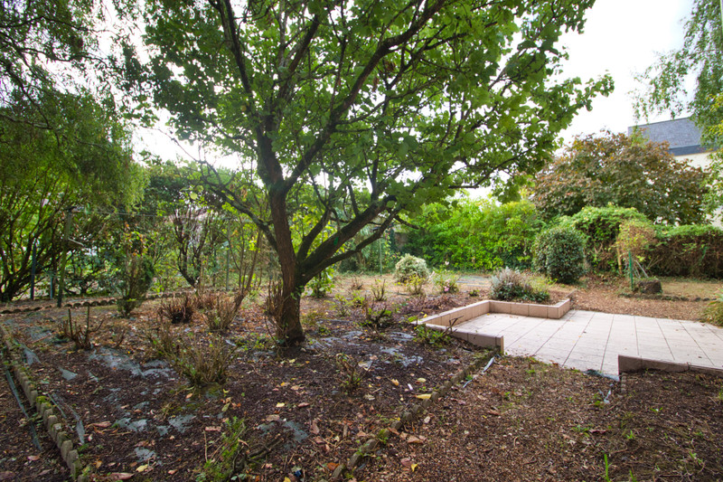
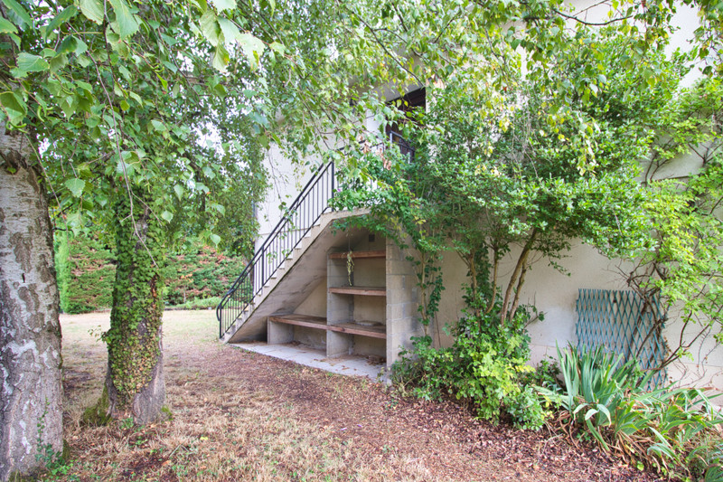























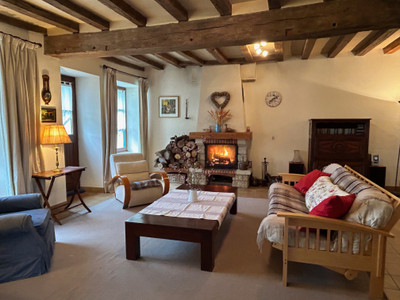
 Ref. : A26779CD72
|
Ref. : A26779CD72
| 