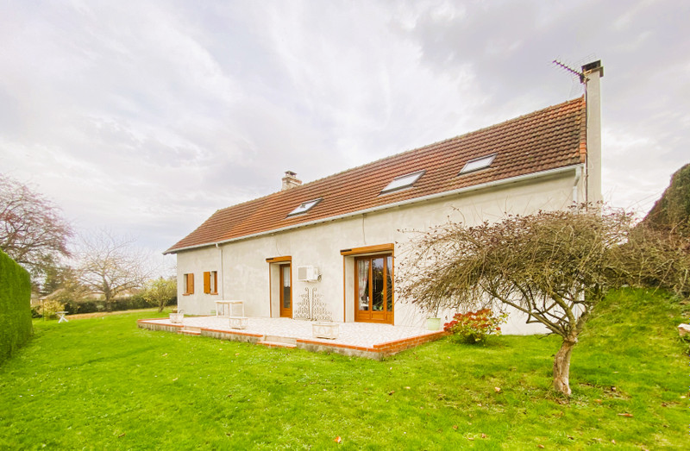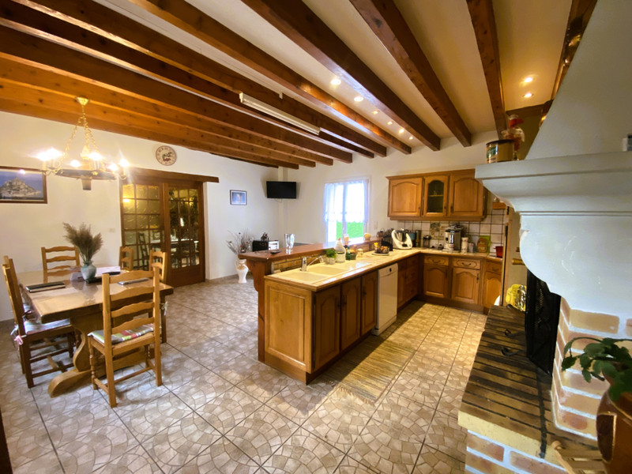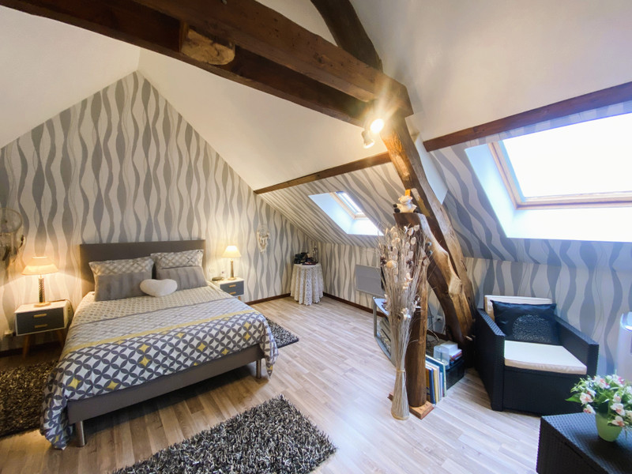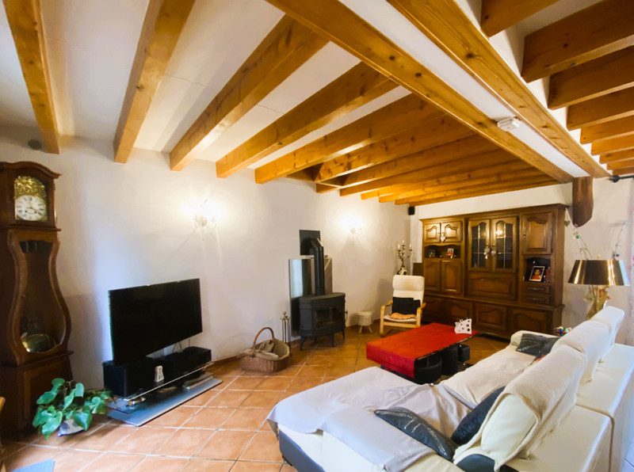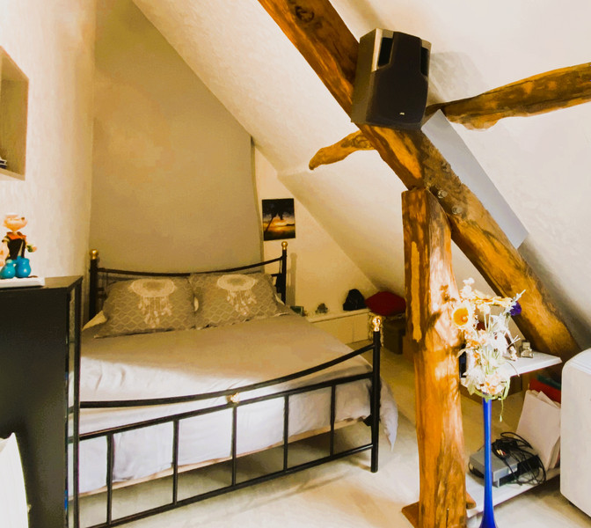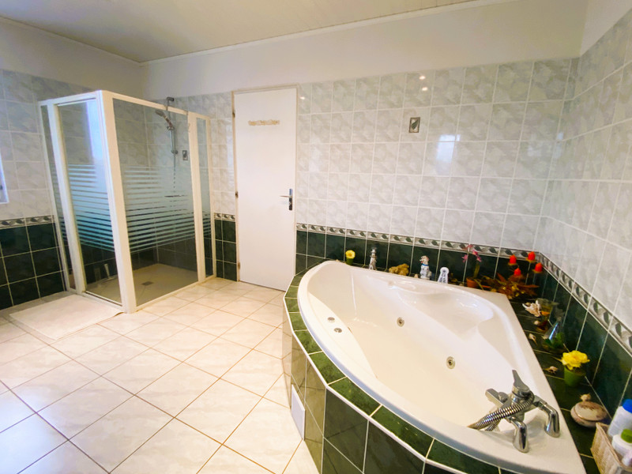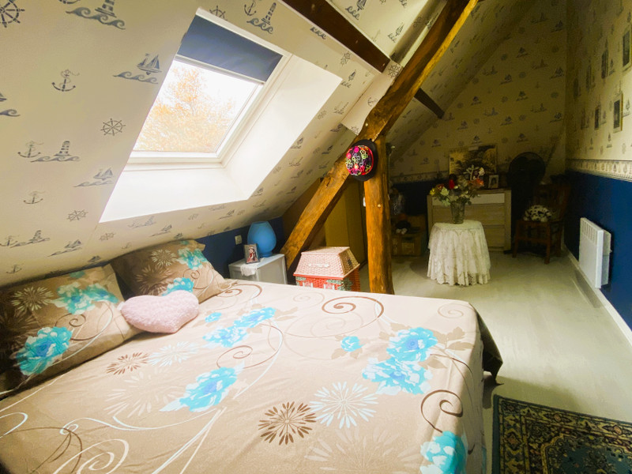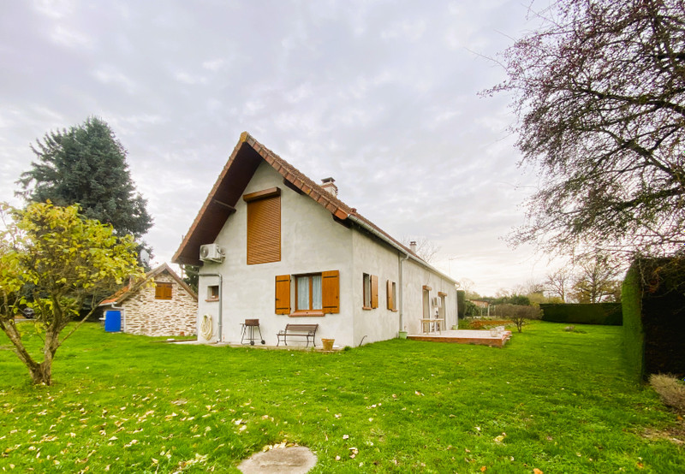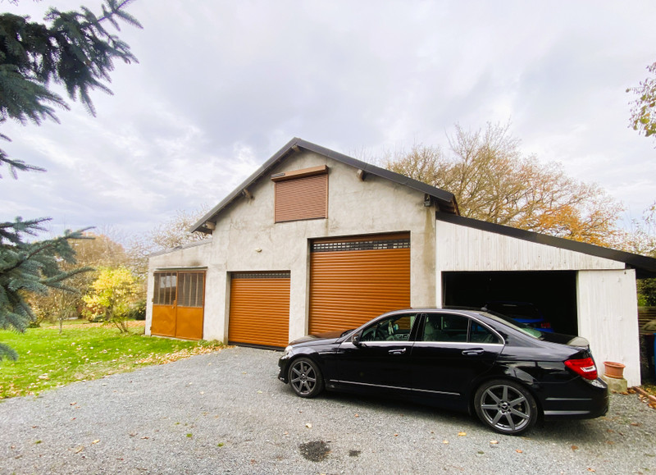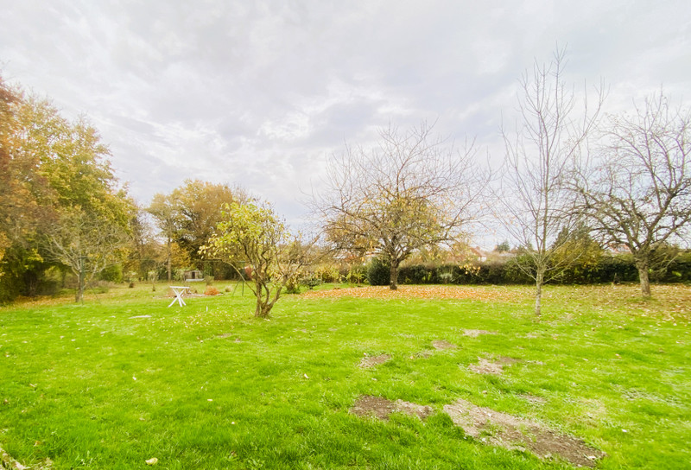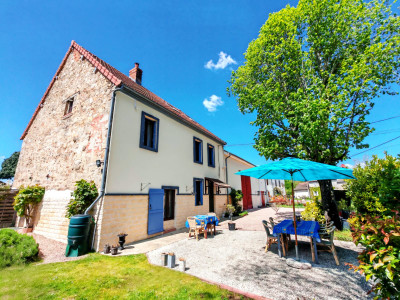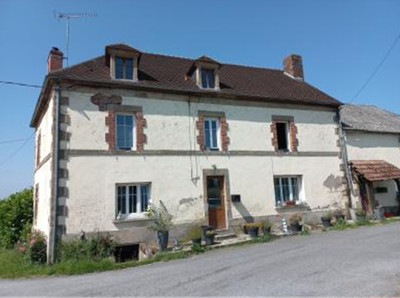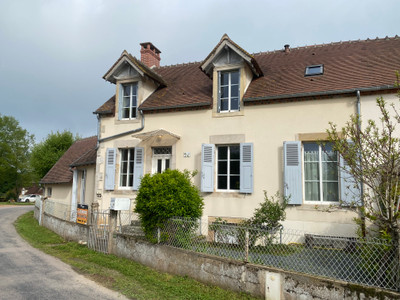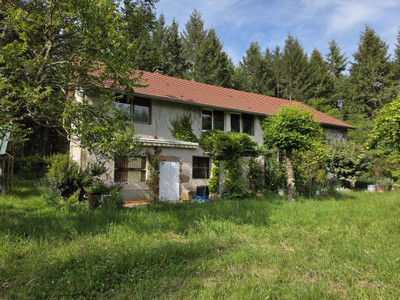5 rooms
- 3 Beds
- 1 Bath
| Floor 135m²
| Ext 3,002m²
€150,965
(HAI) - £133,257**
5 rooms
- 3 Beds
- 1 Bath
| Floor 135m²
| Ext 3,002m²
€150,965
(HAI) - £133,257**
Beautiful country house, triple garages and outbuildings in a small hamlet close to Mesples in the Allier
Gorgeous 3 bedroom country house, beautifully presented with quality fittings throughout. Accessed via a private electric gated entrance, onto a long driveway through the mature gardens towards the triple garage with attached workshop. Two further buildings provide a courtyard entrance to the house providing excellent storage and an outside kitchen for the long season of outdoor dining. In a small hamlet close to the village of Mesples with its own restaurant and with Montlucon and all its amenities just 22 minutes by car, this house offers wonderful countryside living yet commutable to a major town as a principle or second home in the Allier.
Entered via a large electric, double gated driveway, the property opens up with a courtyard setting with the house flanked by two outbuildings provind super external storage a fully fitted external kitchen complete with white goods ideal for alfresco dining. The driveway sweeps around wonderful mature trees to a large tripe garage with further carport and an attached workshop with double doors. In total there is 120m2 of outbuilding space. The gardens wrap around the entire house with an extended large lawn to the rear and many pretty trees and shrubs. there are terraces on all sides of the house.
The house enters into the 32m2 kitchen which is fully equipped and with a large dining space, with double aspect windows and doors and a focal open fireplace. Double doors enter the large 38m2 lounge with focal wood burner and again dual aspect glazing with doors to the rear patio and staircase to the upper floor. Off the kitchen is a large boiler room with storage and downstairs WC. This also leads to an exceptionally large 13.6m2 bathroom with corner spa bath, separate shower and double sink with storage.
From the lounge the upper floor accesses a small hallway with access to all rooms. a 18.3m2 master bedroom with built in storage, 2 good sized double bedrooms and a practical upstairs WC. All the bedrooms show off the exposed oak beams as beautiful features in the rooms.
In front of the house are two stone-built outbuildings and further small wood storage areas. One of the stores is for garden equipment and furniture and the second is a fully equipped outside kitchen space housing electrical appliances.
The driveway sweeps past mature trees and in front of a large triple garage, workshop and carport offering 105m2 of space for vehicles and practical working areas.
The super gardens wrap around the house and extend to the rear. there are two terrace areas to the rear and side elevations and with the front courtyard offer multiple areas to relax with a large lawned space to the rear and privately surrounded by hedges are trees.
------
Information about risks to which this property is exposed is available on the Géorisques website : https://www.georisques.gouv.fr
[Read the complete description]
Your request has been sent
A problem has occurred. Please try again.














