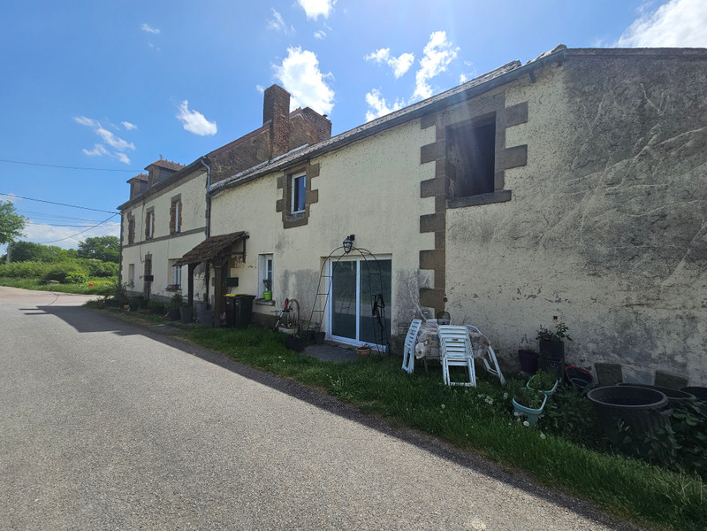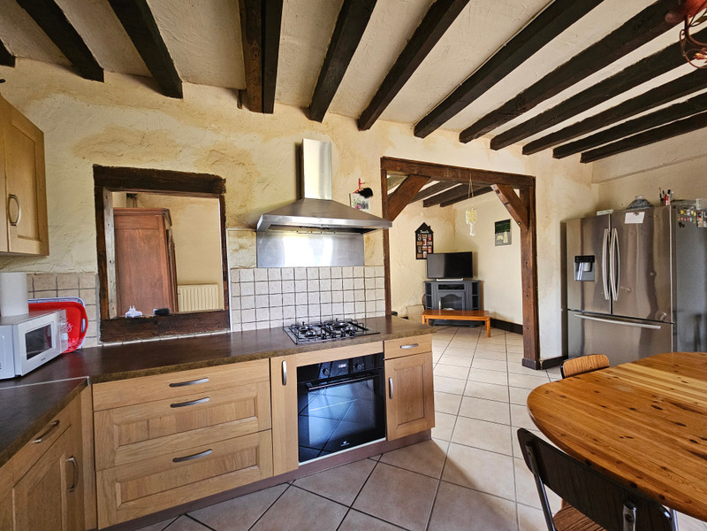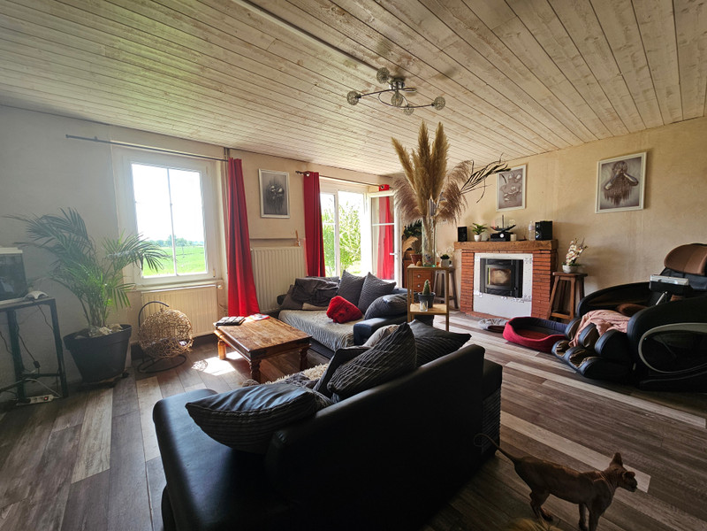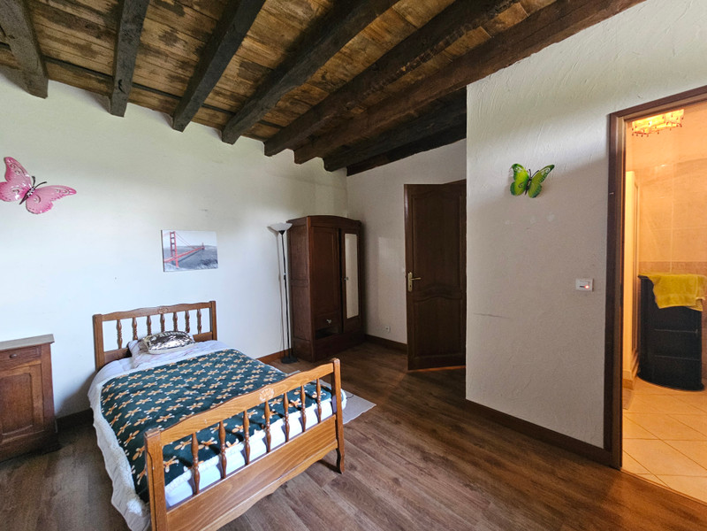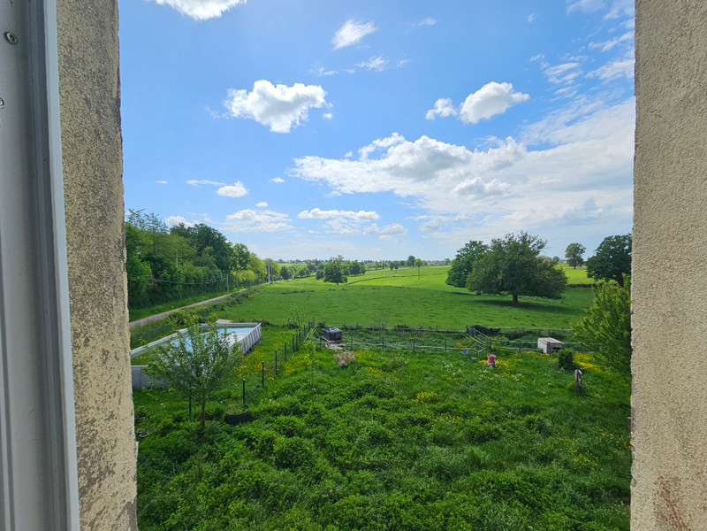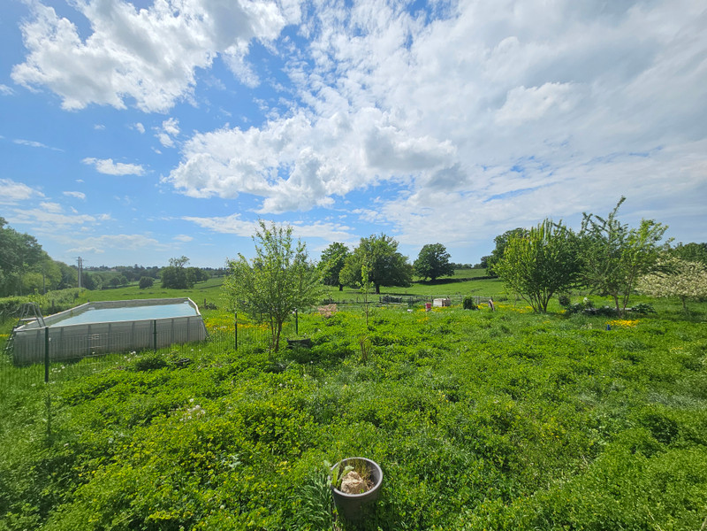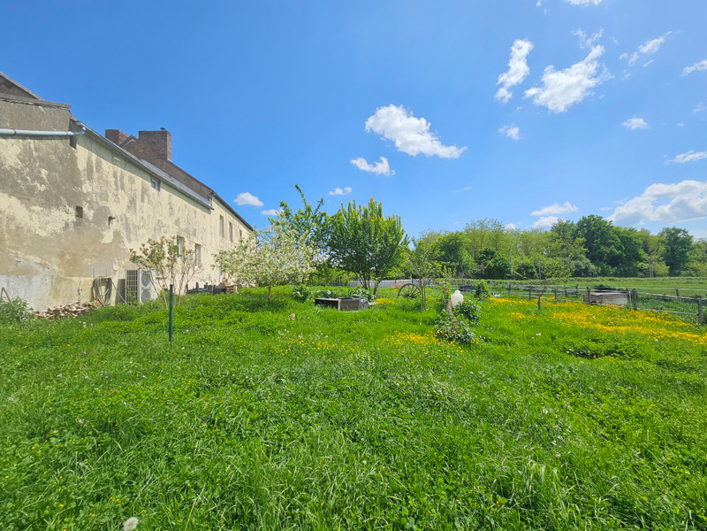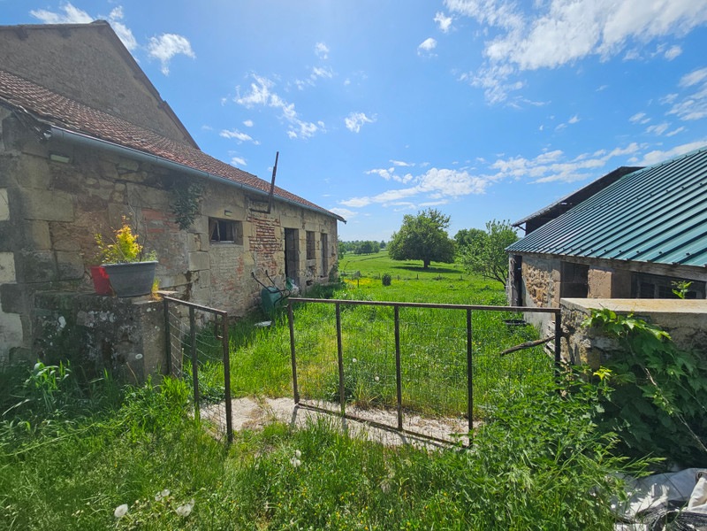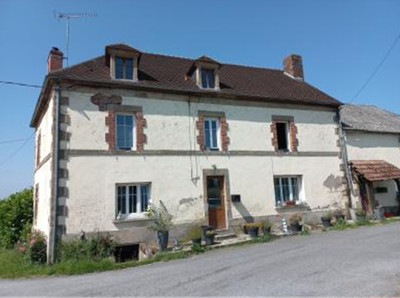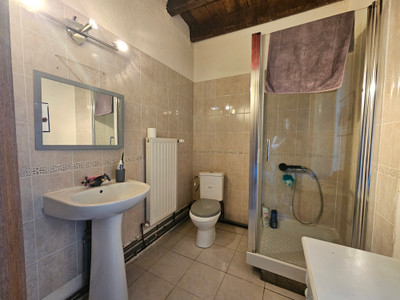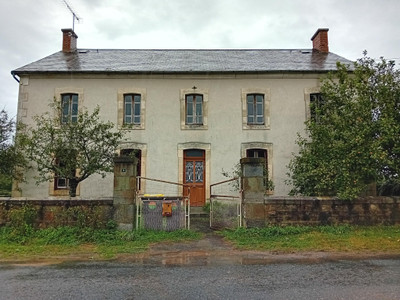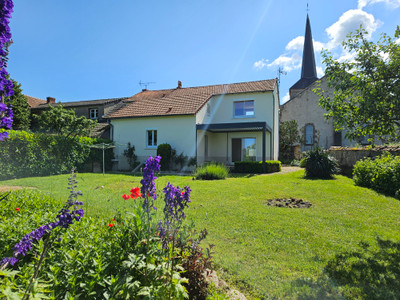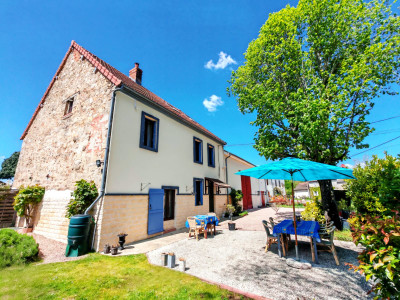8 rooms
- 5 Beds
- 5 Baths
| Floor 232m²
| Ext 12,647m²
€210,951
€159,800
- £139,521**
8 rooms
- 5 Beds
- 5 Baths
| Floor 232m²
| Ext 12,647m²
€210,951
€159,800
- £139,521**
Large Property with Two Houses, Outbuildings, and Countryside Views
Spacious property with two houses, outbuildings, and countryside views, located near Buxières-les-Mines.
The main house (approx. 122 m²) has an open-plan living area, four en-suite bedrooms, and a convertible attic (85 m²). The second house (approx. 110 m²) offers a living room, kitchen, office, en-suite bedroom, and partially converted attic.
Outside: vaulted cellars, small barn, former pigsty, an attached garden with open views, and a separate plot of land nearby measuring just over 1 hectare.
Peaceful setting with little traffic. Just 15 km from Cosne-d’Allier (supermarket, pharmacy, schools), 30 km from Montmarault (A71 motorway access), and 35 km from Montluçon (train station, hospital).
Heating: heat pump, wood burner, pellet stove.
This spacious property includes two houses and several outbuildings, offering a range of possibilities for family living, guest accommodation, or a rental business.
Main House (approx. 122 m²):
Ground floor: Entrance hall with utility area and WC, open-plan living space with kitchen, dining area, and lounge.
First floor: Four bedrooms, each with its own private shower room and WC.
Attic: Convertible attic space of approximately 85 m², offering great potential for additional living space.
Second House (approx. 110 m²):
Ground floor: Entrance hall, living room, office, kitchen, WC, utility room, and a bedroom with en-suite shower room.
Attic: Partially converted and ready to be finished according to your needs.
Exterior:
Includes access to two vaulted cellars, a small attached outbuilding, a separate former pigsty, and a small barn. The garden is located at the rear of the property and offers lovely open views over the surrounding countryside and nearby is a separate plot of land measuring just over 1 hectare.
Location:
Situated at a crossroads in a peaceful area with very little passing traffic. The location offers quiet surroundings and uninterrupted countryside views. Just 15 km from Cosne-d’Allier (supermarket, pharmacy, schools), 30 km from Montmarault (A71 motorway access), and 35 km from Montluçon (train station, hospital).
Property Features:
The house is well insulated with good quality double glazing. Heating is provided by a heat pump, a wood-burning stove, and a pellet stove, ensuring an efficient and sustainable heating system throughout the year.
------
Information about risks to which this property is exposed is available on the Géorisques website : https://www.georisques.gouv.fr
[Read the complete description]















