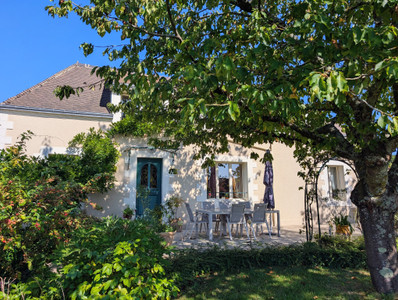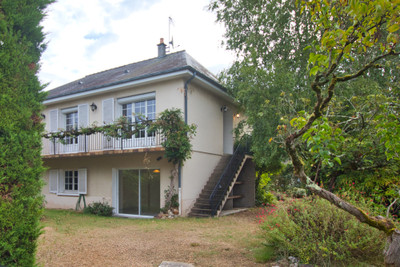8 rooms
- 5 Beds
- 2 Baths
| Floor 178m²
| Ext 2,148m²
€328,600
(HAI) - £289,497**
8 rooms
- 5 Beds
- 2 Baths
| Floor 178m²
| Ext 2,148m²
€328,600
(HAI) - £289,497**
Contemporary 5 bed house in leafy, peaceful neighbourhood close to town centre
Nestled in a quiet, leafy residential area just moments from the town centre, this impressive contemporary five-bedroom home combines modern design with effortless comfort. The open-plan living spaces are bright and welcoming, ideal for both family life and entertaining.
Outside, a large landscaped garden offers ample space for relaxation and recreation, while far-reaching views create a true sense of tranquillity.
La Flèche is a lively market town on the scenic Loir River, best known for the prestigious Prytanée Military School. The area is a haven for outdoor enthusiasts, offering excellent cycling, canoeing, and fishing on the river or at nearby leisure lakes. Families will also enjoy the renowned La Flèche Zoo, set in 14 hectares of woodland, with the option to stay overnight in on-site lodges.
Easy access from the UK, from various ferry ports such as Caen (225 km) or ftrain to Le Mans, Angers or Tours, with fast connections to Paris.
Brick-built in 2003 in a lovely wooded residential area, this property requires no work except to put on your own stamp. The geothermal underfloor heating system ensures year round comfort, and is supplemented by a feature insert wood fire.
It is set on a plot of 3 properties, with a shared access gate, giving a great sense of security. It has its own private gate and drive, and is fully enclosed.
GROUND FLOOR - large modern tiles tiles throuout
ENTRANCE HALL (12.8 m2), with WC (1.25 m2) with central wooden staircase to first floor
KITCHEN (9.6 m2), fully fitted, and with breakfast bar, open to
DINING AREA (14.5 m2), opening into
LIVING AREA (30 m2) with insert fireplace, cathedral ceiling and 2 large picture windows overlooking terrace and garden
CORRIDOR (3.5 m2) leading to downstairs
BEDROOM 1/OFFICE (12.5 m2)
SHOWER ROOM (6.5 m2) with double basin and shower
BEDROOM 2 (12.2 m2)
FIRST FLOOR - with sloping roof
MEZZANINE (23 m2) ideal for office or family area, overlooking the living room
BEDROOM 3 (19.3 m2)
BEDROOM 4 (8.15 m2)
BEFROOM 5 (12 m2)
SHOWER ROOM (5.5 m2) with shower, double basin and WC
OFFICE/STORE ROOM (4.85 m2) with hot water tank
OUTSIDE
GARAGE/UTILITY ROOM with electric doors, and side doors to both the dining area and the terrace.
TERRACE in front of the living room, with covered area and overlooking the large, mature garden with far-reaching views.
This is an exceptional opportunity to enjoy the best of both worlds — living in natural peaceful setting, with convenient access to local amenities.
------
Information about risks to which this property is exposed is available on the Géorisques website : https://www.georisques.gouv.fr
[Read the complete description]














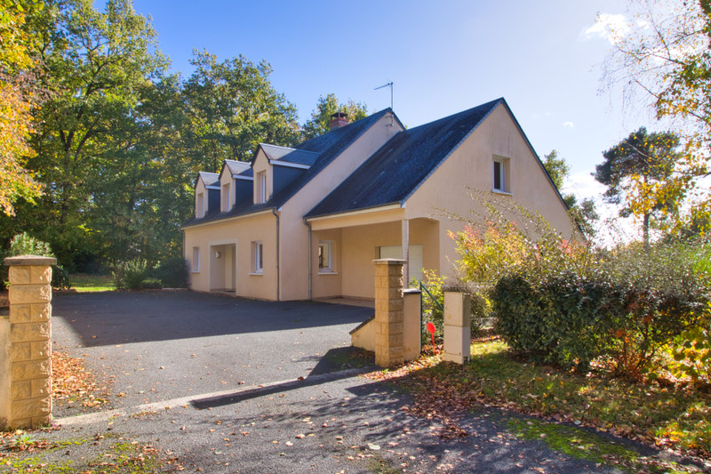
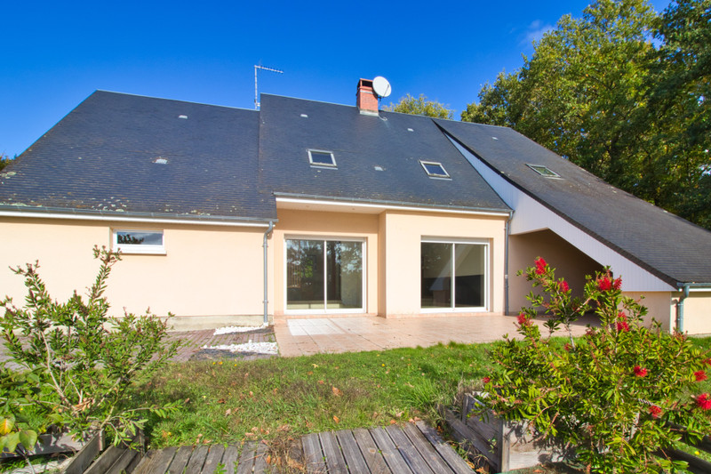
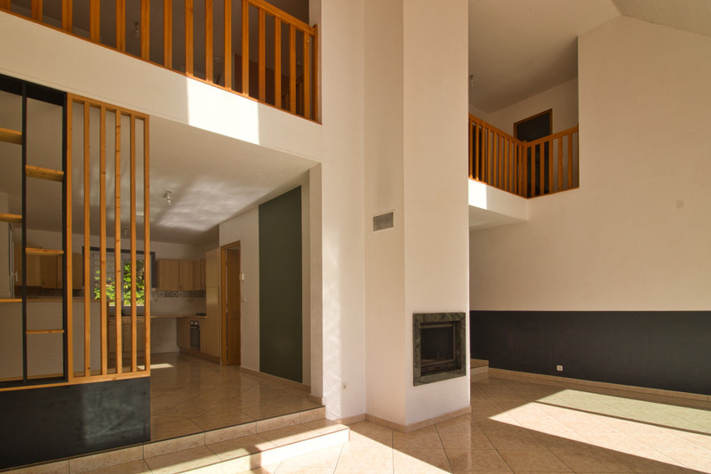
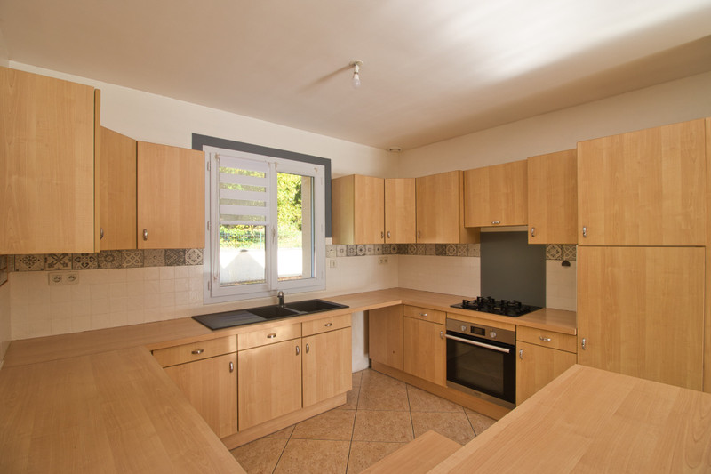
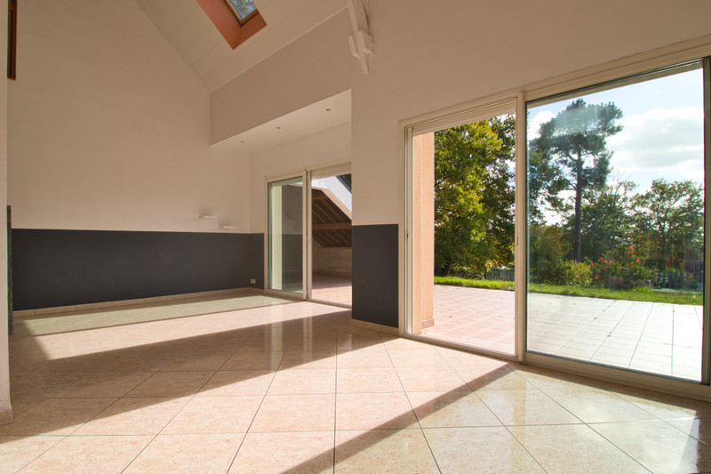
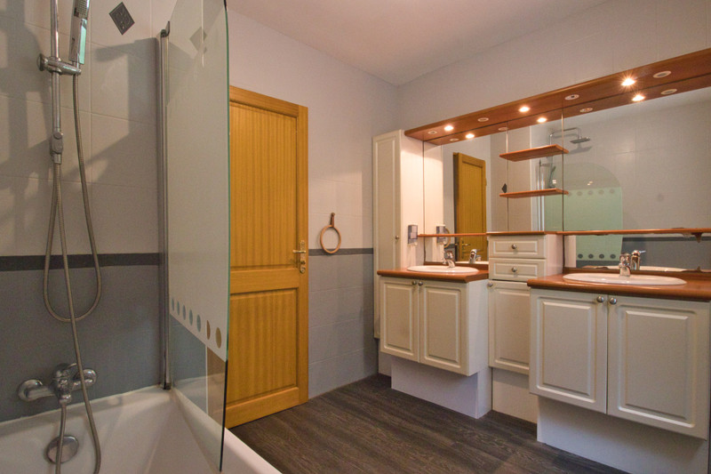
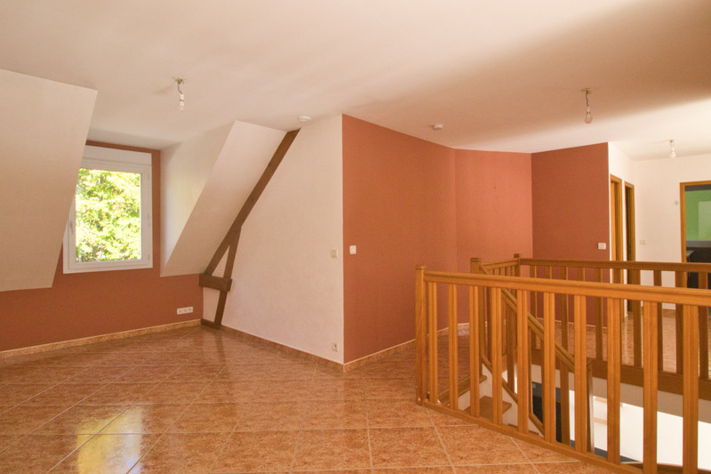
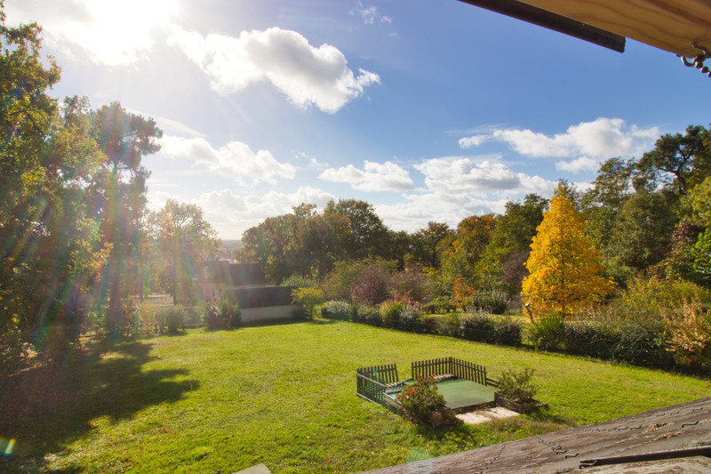
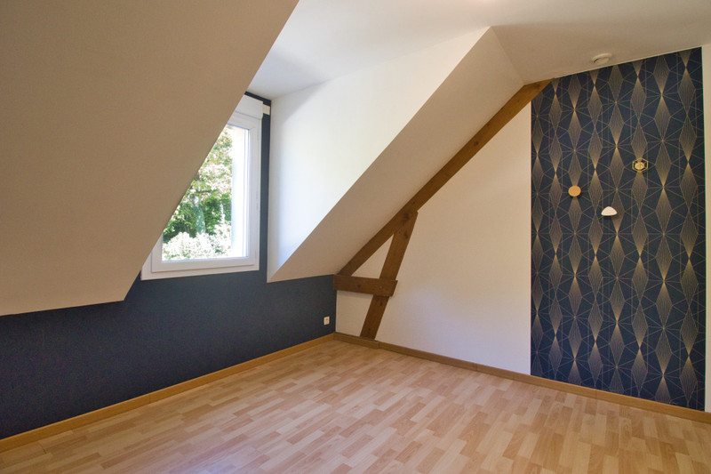
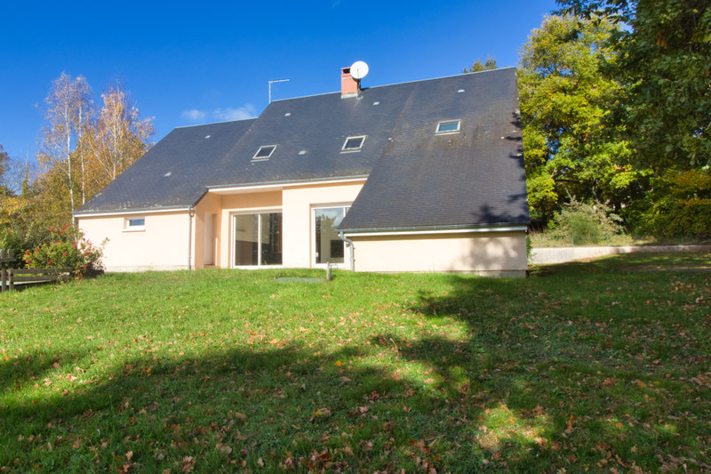























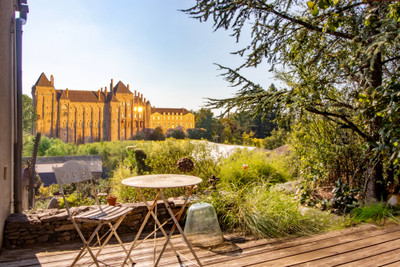
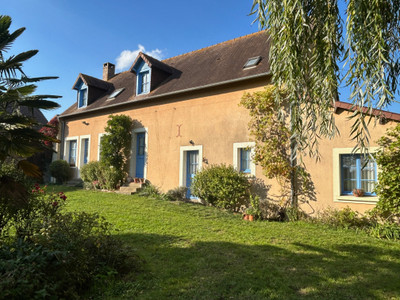
 Ref. : A26779CD72
|
Ref. : A26779CD72
| 