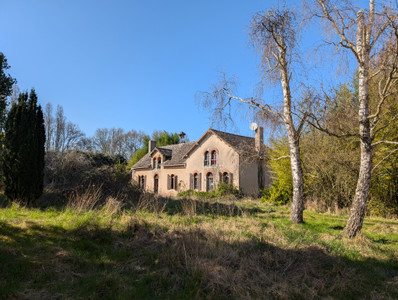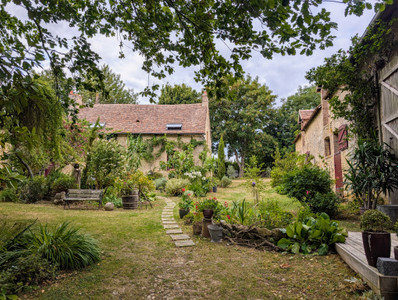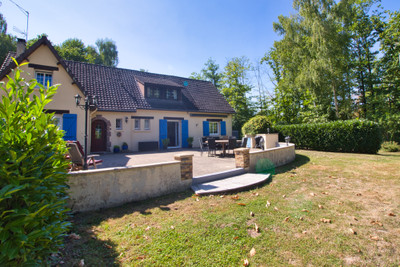6 rooms
- 3 Beds
- 2 Baths
| Floor 177m²
| Ext 626m²
€371,000
(HAI) - £322,362**
6 rooms
- 3 Beds
- 2 Baths
| Floor 177m²
| Ext 626m²
€371,000
(HAI) - £322,362**
Unique home with views across the river Sarthe of an 11th-century Benedictine monastery
This charming 3/4 bed home offers a unique blend of character and comfort.
The ground floor offers a welcoming entrance hall, a dining room, a well-equipped kitchen, and a shower room. Upstairs, the spacious sitting room features a striking cathedral ceiling and enjoys beautiful views of the monastery. A staircase leads to a room under the eaves, ideal as a guest bedroom or study. This floor also includes a mezzanine study, three bedrooms and a family bathroom.
Two terraces provide peaceful outdoor spaces with exceptional views of the monastery.
Juigné-sur-Sarthe features local shops and eateries, with the nearby town of Solesmes offering more dining and retail options.
Just 5 km away, Sablé-sur-Sarthe provides comprehensive amenities, including shops, schools, healthcare, and a TGV station. The village is easily reached via the D22 and lies 15 km from the A11 motorway - and only 182 km from Caen ferry port.
Charming hillside home with exceptional views of the Abbaye de Solesmes, accessed on foot from car parks above or below (private parking included). The property has been renovated and extended since 2008, and features double glazing throughout. Heating is provided by two fireplaces (one with an insert) and electric radiators. It is connected to mains drainage and benefits from fibre broadband.
GROUND FLOOR
Entrance Hall (10 m²): Tiled, with picture windows over abbey, terrace & garden.
Dining Room (23.8 m²): Tiled, open fireplace, exposed beams.
Kitchen (8.1 m²): Quarry tiles, butler sink, wooden counters.
Rear Hall (5.6 m²): Quarry tiles, back door.
Shower Room (2.4 m²): Walk-in shower, basin, WC.
FIRST FLOOR
Landing (1.75 m²)
Mezzanine (10.8 m²): Parquet, monastery views.
Sitting Room (34 m²): Tiled, cathedral ceiling, exposed beams, terrace access, panoramic views, stairs to loft.
Corridor (7.7 m²): Sisal flooring.
Bathroom (6.9 m²): Tiled, stained glass window, double basin, bath.
Laundry Room (5.4 m²): With hot water tank, WC (2 m²)
Bedroom 1 (17 m²): Sisal flooring.
Bedroom 2 (16.4 m²): Sisal flooring.
Bedroom 3 (20.8 m²): Sisal, dressing room, sloped ceilings, monastery views.
LOFT ROOM/BEDROOM 4
Floor area 4.55 m² (13 m² usable): Sisal, Velux window (plasterboard needs painting).
EXTERIOR
Lane on one side, terraced gardens on three sides. Small outbuilding for tools. Two terraces with stunning abbey views.
A 1930s chapel lies further up the lane in pretty, peaceful grounds. The owner has private access in exchange for grounds maintenance.
This is a rare opportunity to own a peaceful, character-rich home with historic charm and a spiritually resonant setting.
Abbaye de Solesmes: Established in the 11th century, the Abbaye Saint-Pierre de Solesmes is a renowned Benedictine monastery known for its stunning Romanesque architecture and its pivotal role in reviving Gregorian chant.
Chapel Notre-Dame-du-Nid: Built in the 1930s by sculptor Raymond Dubois, this small chapel was created as a personal act of thanksgiving after a vow to the Virgin Mary. It features symbolic sculptures, including a remarkable Last Supper relief where Judas is depicted with the face of Hitler.
------
Information about risks to which this property is exposed is available on the Géorisques website : https://www.georisques.gouv.fr
[Read the complete description]
















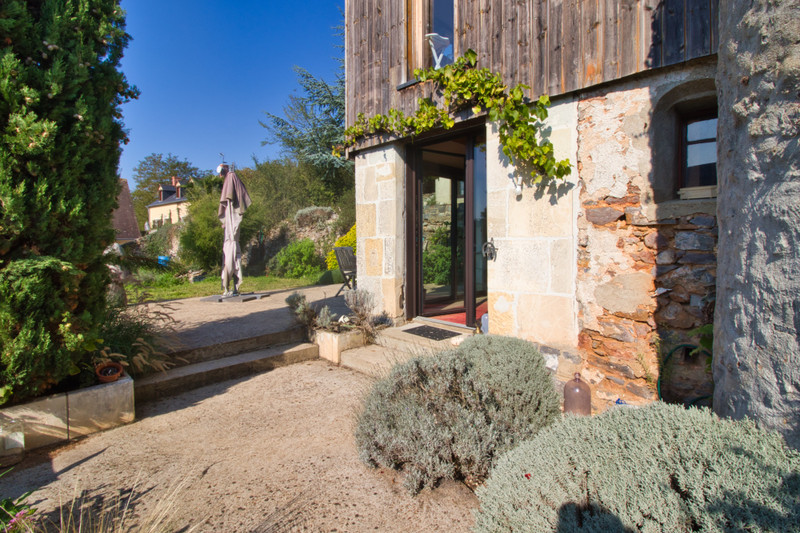
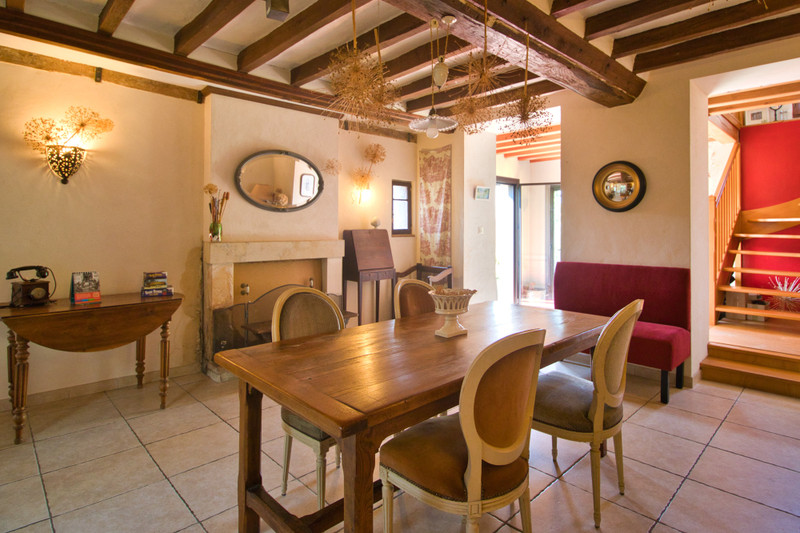
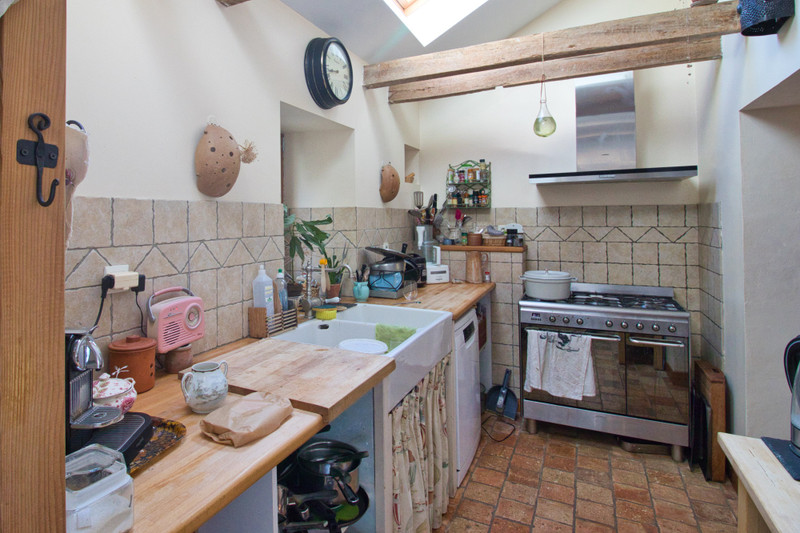


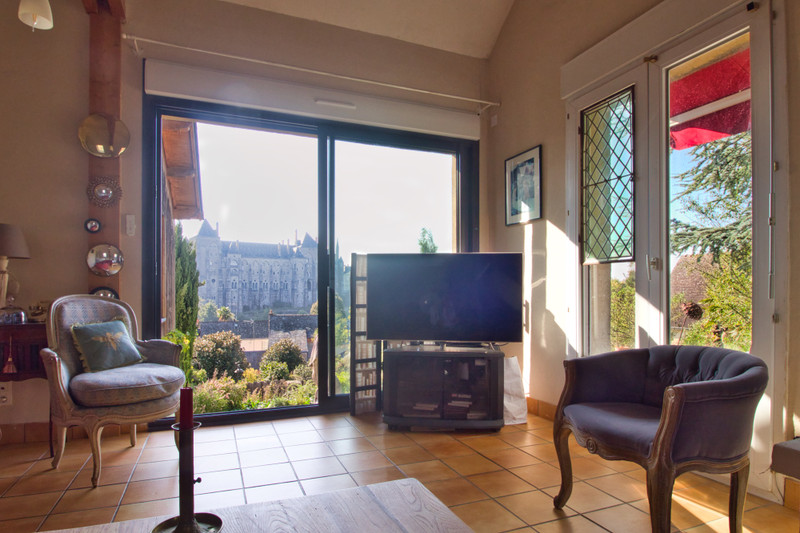
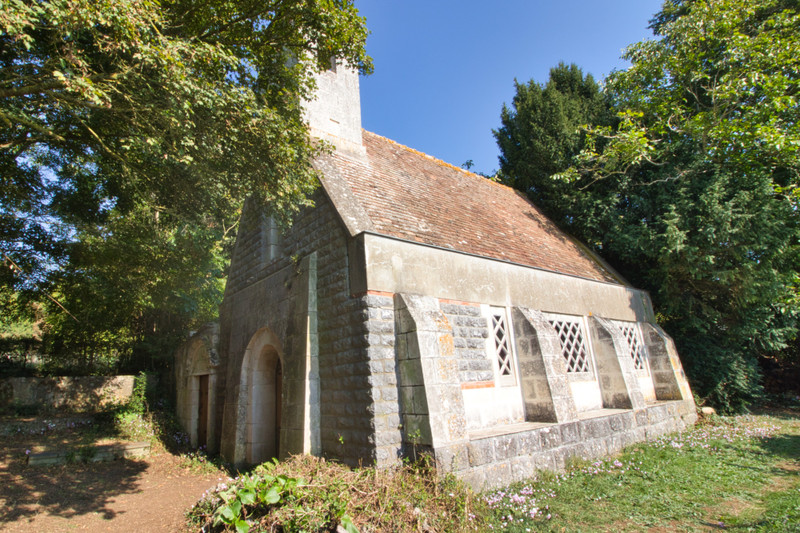
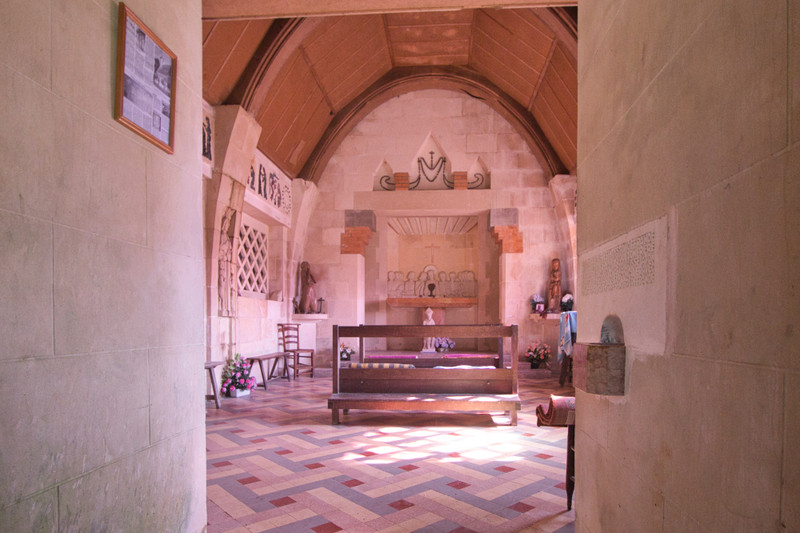













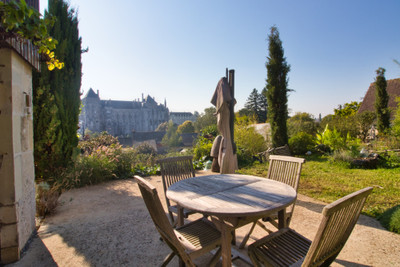




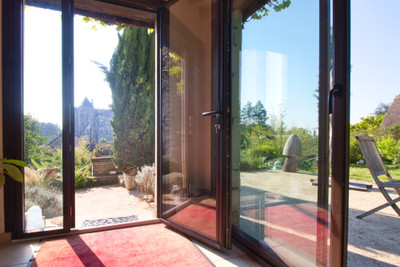
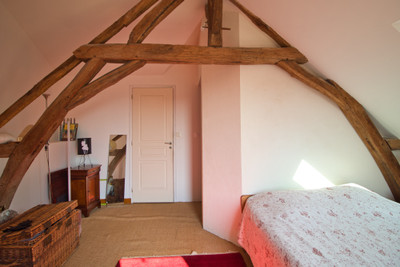



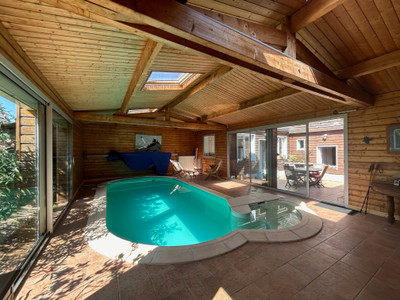
 Ref. : A40259CD72
|
Ref. : A40259CD72
| 