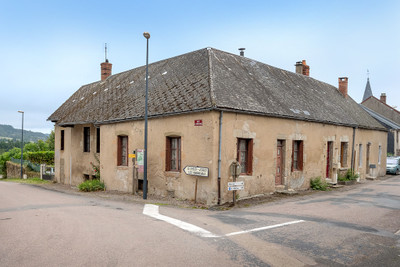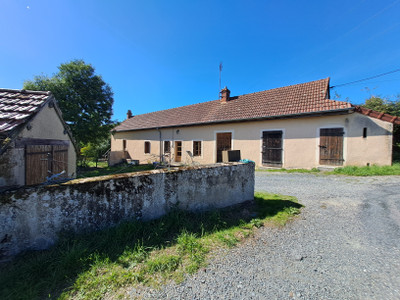6 rooms
- 4 Beds
- 1 Bath
| Floor 103m²
| Ext 4,784m²
€73,000
- £63,612**
6 rooms
- 4 Beds
- 1 Bath
| Floor 103m²
| Ext 4,784m²

Ref. : A40932GC71
|
EXCLUSIVE
Country house with kitchen, bathroom, living room, 3 bedrooms, barn, garage, courtyard, garden, meadow, well
Living space: 99m2
Ground floor:
Kitchen
Bathroom
Separate toilet
Living room
Storage under the stairs
1 bedroom
1st floor:
2 bedrooms
1 room
Barn with stable
Metal garage
Nice location for this rural property. Along a quiet road with only a few other houses nearby. Beautiful panoramic view from the garden.
This property comprises of a kitchen with an electric cooker with ceramic hob, double sink, connection for washing machine, hot water cumulus. The boiler for the oil-fired central heating is located in the kitchen (Franco Belge brand).
Behind the kitchen is the bathroom with bath and sink, separate toilet.
From the kitchen we enter the living room with the dining area to the front and the lounge area to the rear. There is a cupboard under the stairs in the living room. The stairs leading to the 1st floor are closed by a door.
Through a corridor, we enter the bedroom on the ground floor at the very back of the house. A large bedroom with space for a queen bed and wardrobes.
All rooms on the ground floor are equipped with radiators for oil central heating.
Via the stairs, we reach the upper floor. There is a central open space with a velux window for lots of light. From this space we can access the 2 bedrooms, each on a different side of the house. These are rooms under the roof. Velux windows were installed in the roof. And the back
bedroom also has a window in the side wall on the side of the house. These rooms still need some finishing touches to the walls, ceiling and floor. The old beams are still visible here, which gives the house that little "extra".
In front of the house is a beautiful large terrace arranged on 2 levels with an iron fence. There is a well in front of the house. It has enough water to water the garden, but the water is not used in the house.
Next to the house is a beautiful stone barn. It consists of 3 parts. The left part is more of a workshop with a bench. The central part is more of a summer kitchen with a table and chairs, a kind of counter and a refrigerator. And on the right-hand side, there are the garden tools and
there is also the oil tank for central heating. It is a 3000L tank. The roof of the barn is in good condition. And the walls too, it's a very nice barn with a lot of possibilities.
Behind this barn is an additional garage, an iron box in which 1 car can stand. With 2 French doors.
Around the house and barn is a beautiful plot of almost 5000m2. Several hedges have been planted in the garden which offer enclosed spaces. There are large trees and shrubs that provide shade and privacy, as well as protection from the wind. And behind all this is a meadow that belongs to the house. At the moment, the neighbor's horses graze there.
You can enter the property through 2 gates by car. This means that there is enough space to park several vehicles on the land.
The house is located in a hamlet with other houses. There is no direct view over the garden. Lots of privacy. And very quiet neighborhood. Only cows, horses, an occasional car but very little traffic. A beautiful unobstructed view of the fields and nature.
This house with all the surrounding land and beautiful views, has a lot of potential. With some work and modernizations of the interior, it can be transformed into a beautiful home. It is definitely worth a visit. Make an appointment for a visit quickly.
------
Information about risks to which this property is exposed is available on the Géorisques website : https://www.georisques.gouv.fr
[Read the complete description]















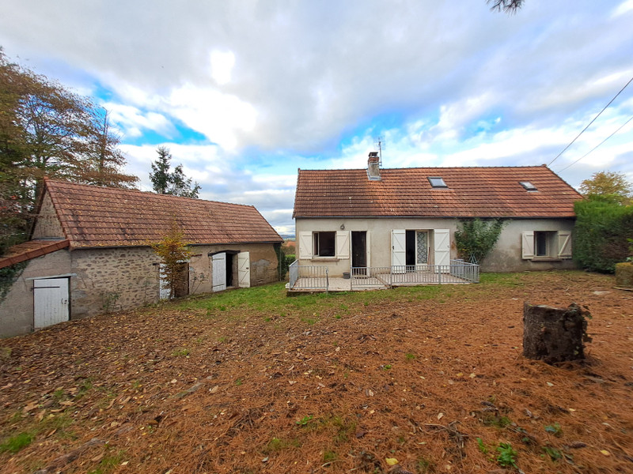
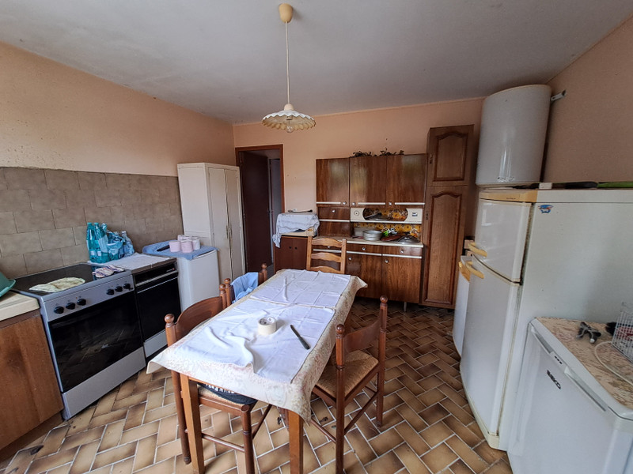
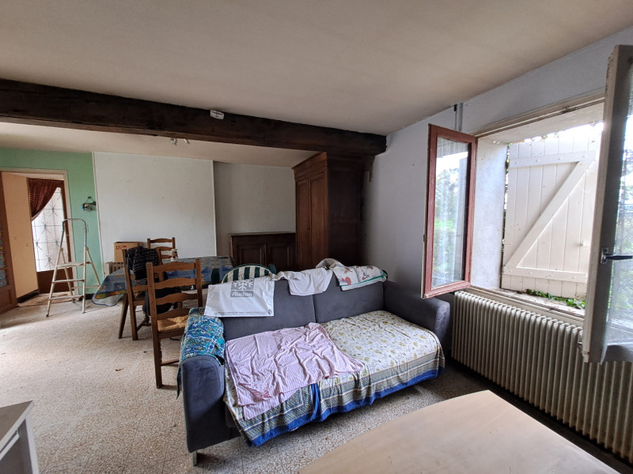
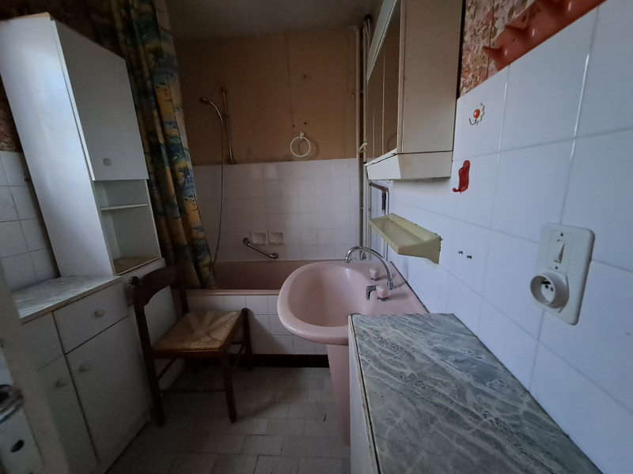
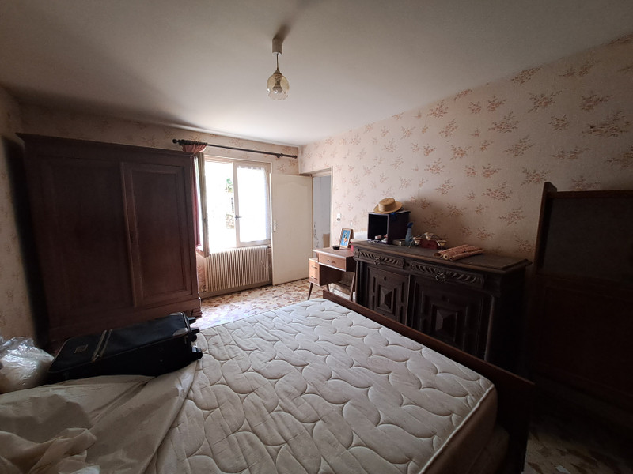
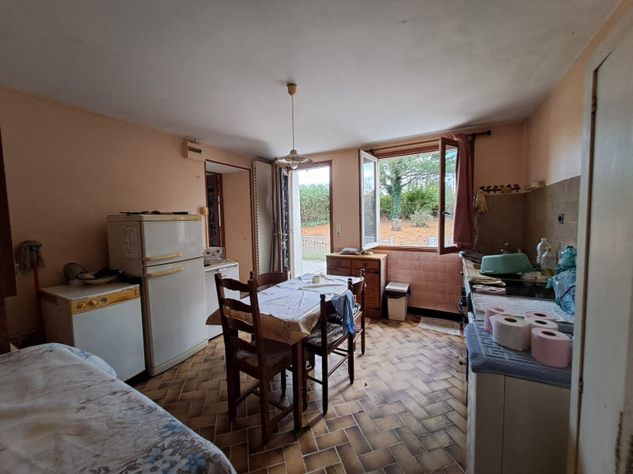
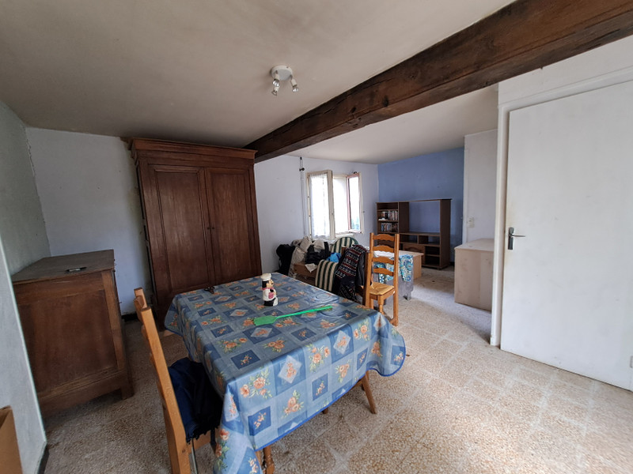
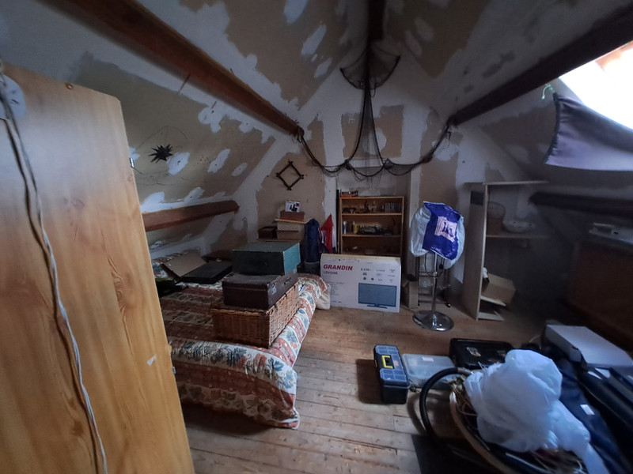
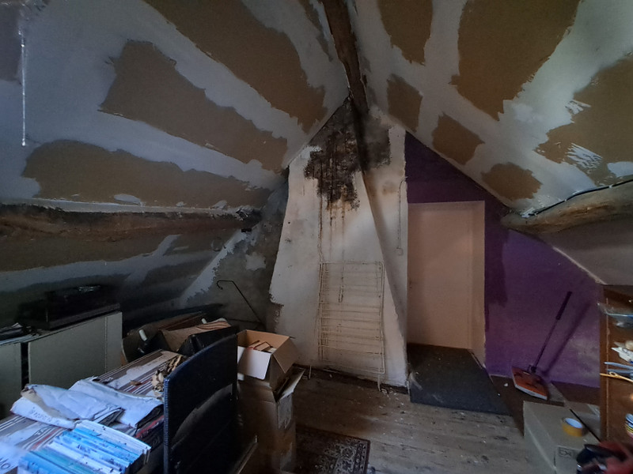
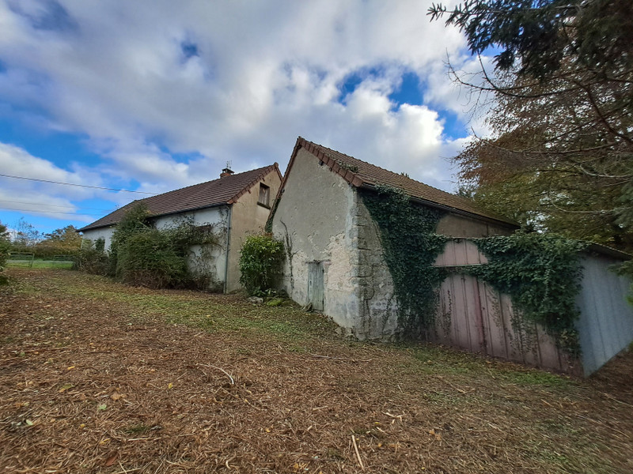
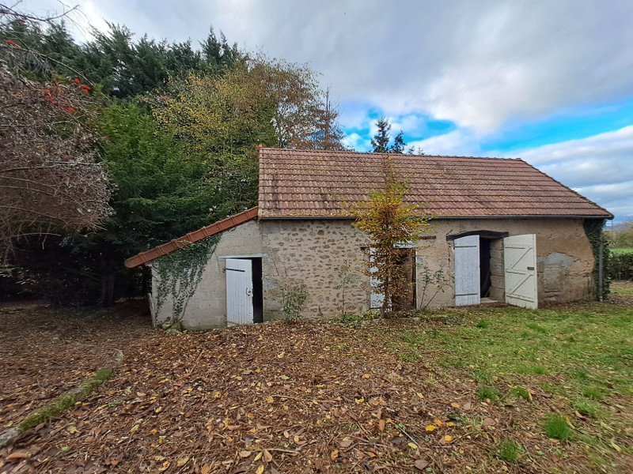
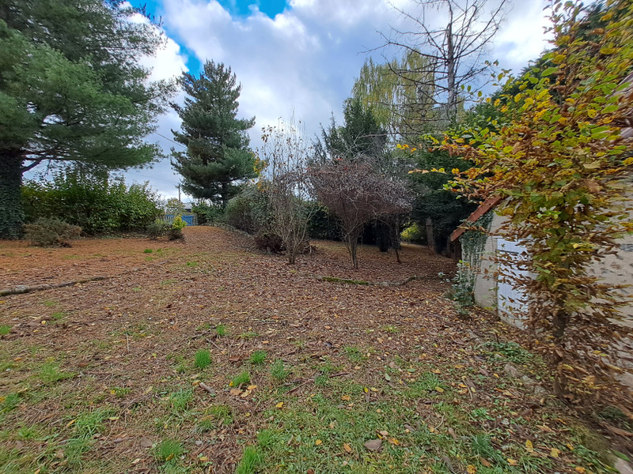













 Ref. : A40932GC71
|
Ref. : A40932GC71
| 
















