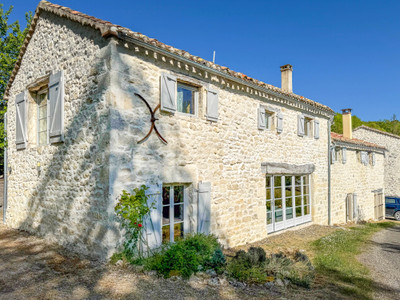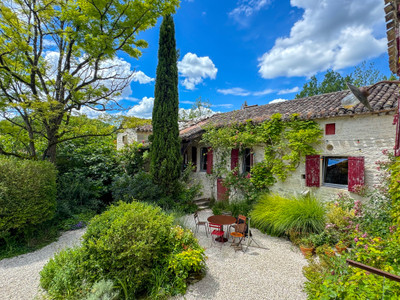5 rooms
- 3 Beds
- 4 Baths
| Floor 234m²
| Ext 1,149m²
€566,800
(HAI) - £499,351**
5 rooms
- 3 Beds
- 4 Baths
| Floor 234m²
| Ext 1,149m²
€566,800
(HAI) - £499,351**
Incredible stylish 3 bed family home with Pool, Spa & Stunning Countryside Views
This beautifully renovated home perfectly blends old-world charm with sleek modern design. The stylish salon with a woodburner opens into a breathtaking 72m² kitchen and dining area, filled with light from large windows that open onto a sunny terrace with pool and countryside views. There are two elegant bedrooms, each with a dressing room and ensuite bathroom. On the lower level, a superb 35m² studio apartment offers a bedroom, kitchen/diner, shower room, WC, and private access—ideal for guests or rental. Outside, enjoy a large terrace, poolside studio with kitchen-diner and shower room, extensive decking area with spa, and a secure landscaped garden. Beneath the terrace is a vast parking area. Every detail has been designed with imagination, seamlessly combining white stone and black metal for a striking, contemporary finish.
Situated in a charming white stone hamlet and surrounded by peaceful countryside, this stunning property perfectly combines contemporary design with historical character.
REZ-DE-CHAUSSÉE: Enter via stone steps into a cozy yet impressive 50M² SALON featuring a wood-burning stove. Large windows fill the space with natural light and frame the beautiful views. The SALON leads seamlessly into a spectacular 70M² KITCHEN-DINING AREA with modern appliances and a BUANDERIE. Four expansive windows along the length of the KITCHEN maximize light and showcase the surrounding scenery. Off the SALON is a beautiful BEDROOM with ENSUITE SHOWER ROOM and DRESSING ROOM.
A striking BACKBONE STAIRCASE leads to a MEZZANINE with a further generous BEDROOM, complete with ENSUITE SHOWER ROOM, WC, and DRESSING ROOM.
GARDEN LEVEL: Accessible from inside the house or a separate entrance, a stylish 30M² INDEPENDENT STUDIO offers a BEDROOM, KITCHEN/DINER, and SHOWER ROOM with WC. Additionally, there is a 35M² CAVE with WORKSHOP AREA and WINE CELLAR.
OUTSIDE: A large TERRACE and BALCONY perfect for entertaining, landscaped GARDENS, and a SWIMMING POOL with saltwater system surrounded by a SUN TERRACE. The POOLHOUSE includes a spacious SALON, KITCHEN AREA, and SHOWER ROOM. Beneath the TERRACE, there is ample PARKING. The LAND of 1,149M² is flat and beautifully landscaped, featuring a charming STONE WELL.
The whole property is in pristine condition with no work needed, making it a perfect, ready-to-move-into HOME for anyone seeking style, comfort, and tranquility. Additional features include DOUBLE GLAZING throughout, HEATING via HEAT PUMP and two PELLET STOVES, a compliant DRAINAGE SYSTEM, fully enclosed grounds, and SECURITY with two sets of ELECTRIC GATES, ALARM, and DIGIPHONE SYSTEM.
LOCATION: Montdoumerc is ideally situated to enjoy rural tranquility while remaining close to amenities. Notable nearby towns and villages include Cahors (15 km), Saint-Cirq-Lapopie (25 km), Figeac (35 km), and Gourdon (45 km). The nearest airport is approximately 1 hour 15 minutes away. The Atlantic coast is around 3 hours, and the Pyrenees about 2 hours 30 minutes, offering plenty of options for leisure, skiing, and nature getaways.
------
Information about risks to which this property is exposed is available on the Géorisques website : https://www.georisques.gouv.fr
[Read the complete description]















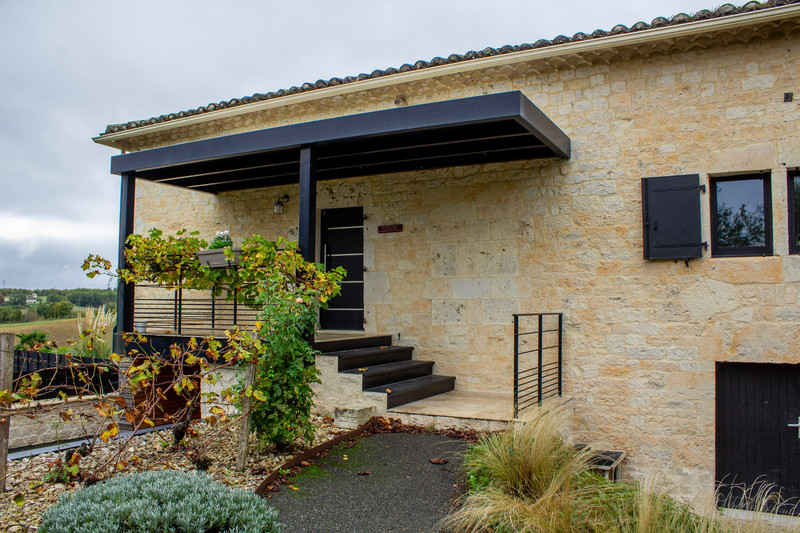
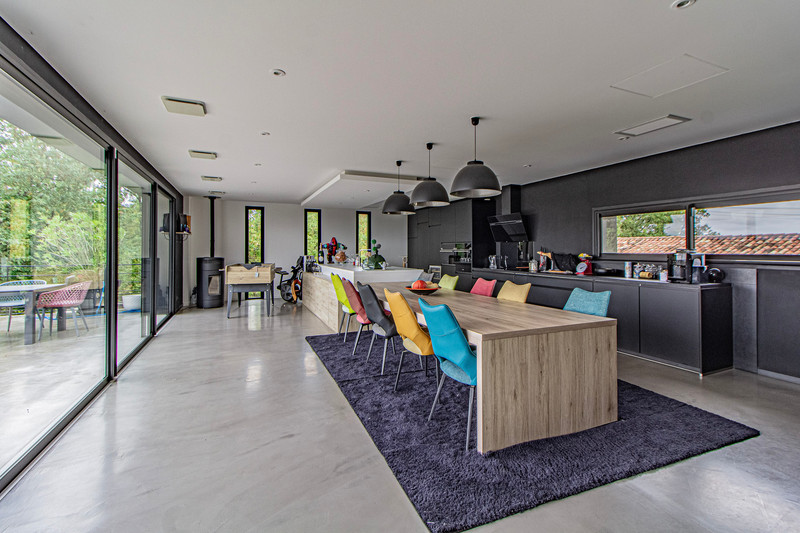
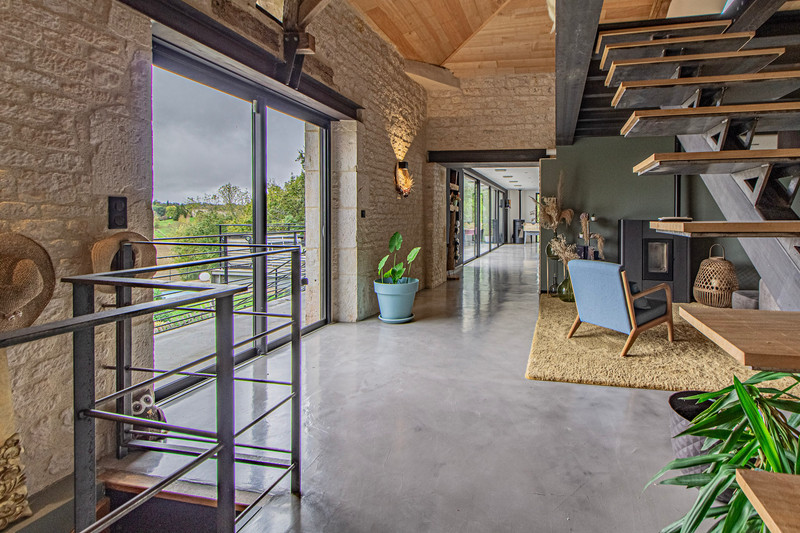

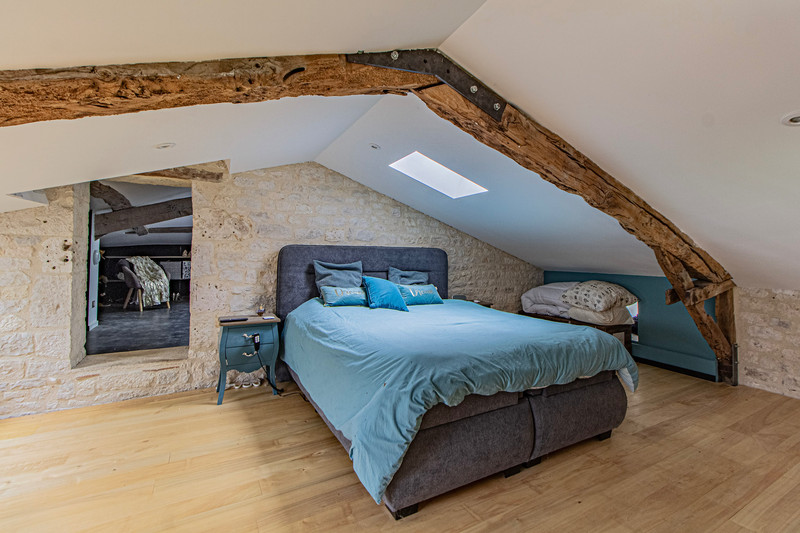
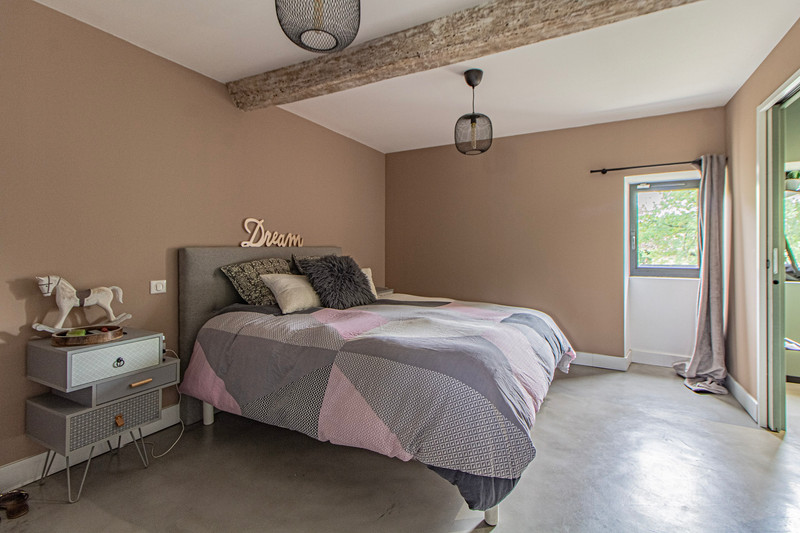
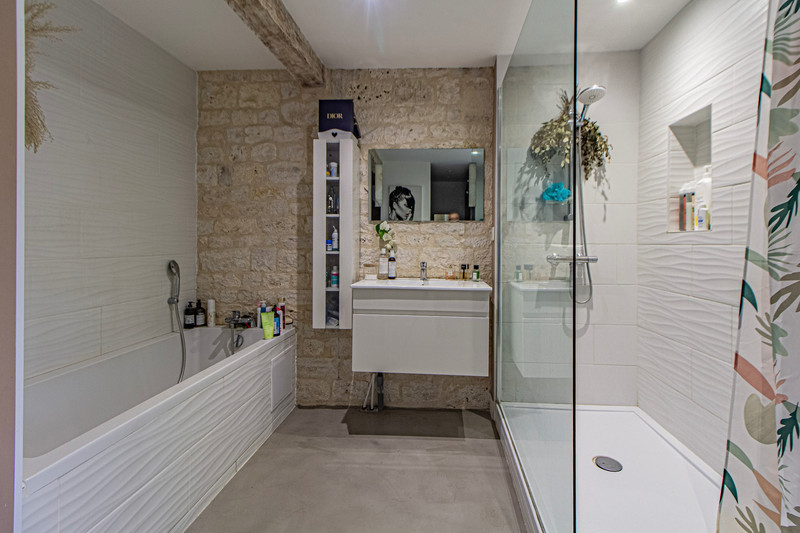
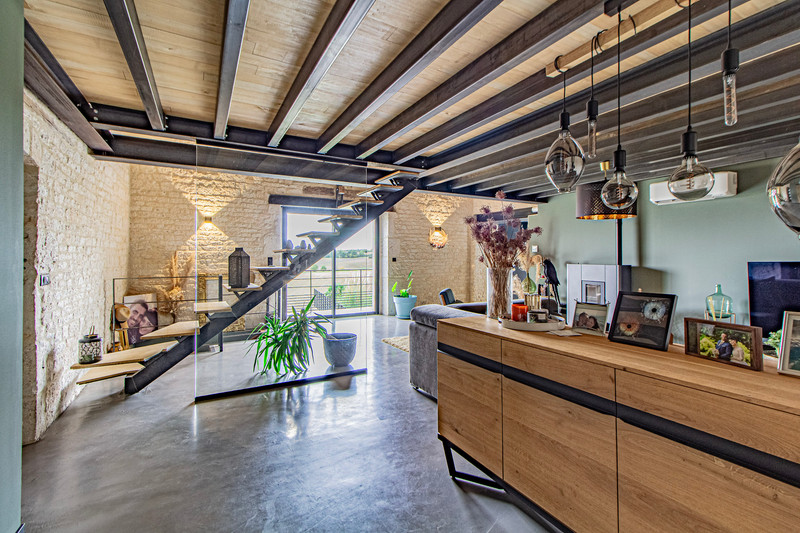
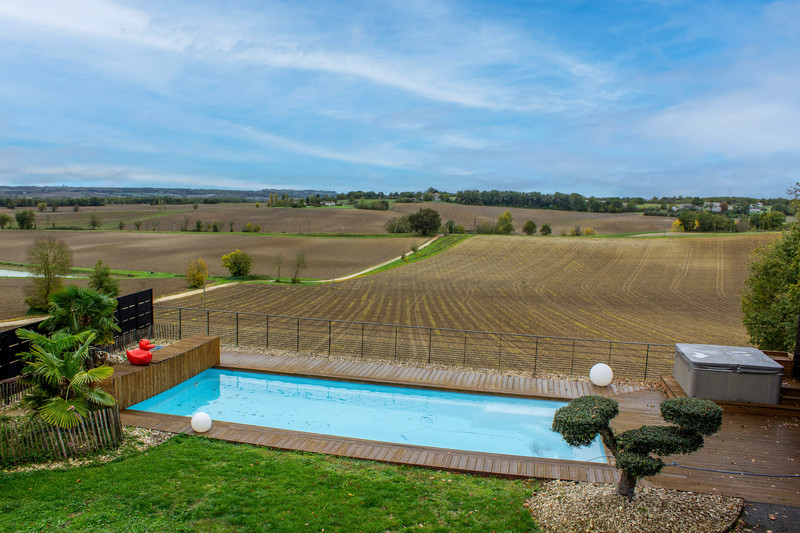













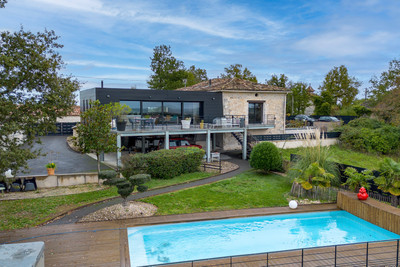









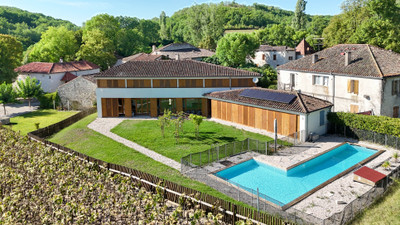
 Ref. : A36897NK46
|
Ref. : A36897NK46
| 