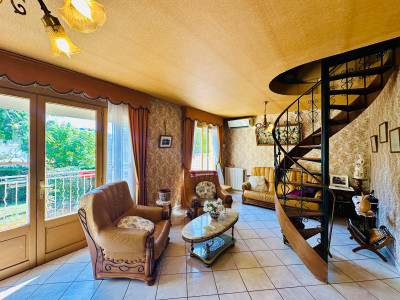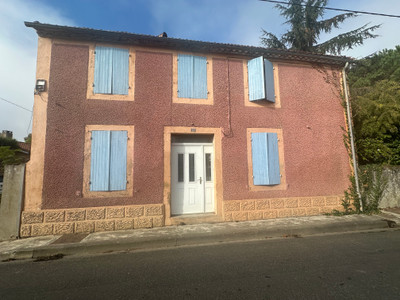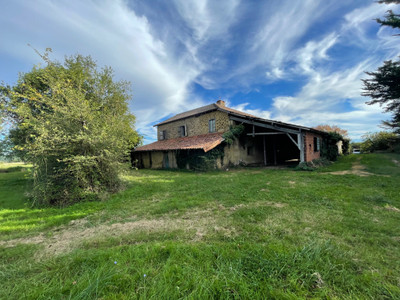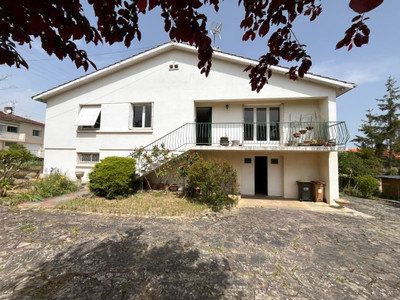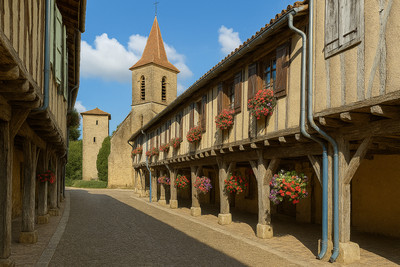7 rooms
- 4 Beds
- 2 Baths
| Ext 1,581m²
€160,000
- £140,960**
7 rooms
- 4 Beds
- 2 Baths
| Ext 1,581m²

Ref. : A40707SAT32
|
NEW
|
EXCLUSIVE
Detached family home with enclosed grounds, garage and outbuildings edge of village location, Panjas GERS (32)
Located on the edge of the charming village of Panjas in the Gers (32), this attractive detached property offers a wonderful blend of space, practicality and potential. Set within fully enclosed grounds, the house comes with a garage, workshop, small outbuildings, a covered terrace, and a summer kitchen perfect for enjoying the warm Gascon climate.
Inside, the ground floor features a spacious living room with dining area, a separate kitchen, dining room, and two bedrooms. Upstairs, you’ll find two further bedrooms, an office, and a shower room. The home is oil-fuel heated with reversible air conditioning, ensuring comfort all year round. While the property is immediately habitable, it would benefit from some refreshing/updating to reach its full potential.
Opposite the house lies an additional plot of land, ideal for creating a vegetable garden, orchard, or extended outdoor space.
The area is well-served by regional airports – Pau (1h10), Tarbes-Lourdes (1h20) Toulouse-Blagnac (1h45)
The peaceful village of Panjas offers a friendly community and has a newly renovated bar restaurant opening this year. With quick access to Nogaro (10 mins) for all daily amenities, shops, cafés, restaurants, doctors and schools. Eauze the capital of the Bas Armagnac region is a 15min drive and has a bustling weekly market selling local, seasonal produce. Aire sur L'Adour is a 20min drive in Les Landes (40) department offering all amenities and access to the A65 motorway, access to Spain/Bordeaux.
A lovely opportunity to enjoy the relaxed Gers lifestyle, surrounded by vineyards, rolling countryside and vibrant local markets.
The property briefly comprises of;
GROUND FLOOR
Steps lead up to a
Entrance hall (3m2) ideal as a boot room
Hallway leading to:
KITCHEN fully fitted with window (10m2)
DINING ROOM (14m2)
LIVING/DINING ROOM with patio doors opening to the front garden (40m2) and spiral staircase leading to the first floor
2 BEDROOMS (9.3m2 & 10.5m2)
SHOWER ROOM (6.5m2)
WC (1.8m2)
with useful full height storage in the hallway
FIRST FLOOR
2 BEDROOMS (10.2m2, 16m2)
SHOWER ROOM (8m2)
OFFICE (8m2)
EXTERIOR
Fully enclosed and laid mainly to lawn, large double gates open to a private drive with garage, wooden shed, workshop, summer kitchen and covered terrace with bbq. A few meters away from the house there is an additional plot of land which is ideal as a vegetable patch/orchard.
All measurements and distances are approximate.
------
Information about risks to which this property is exposed is available on the Géorisques website : https://www.georisques.gouv.fr
[Read the complete description]














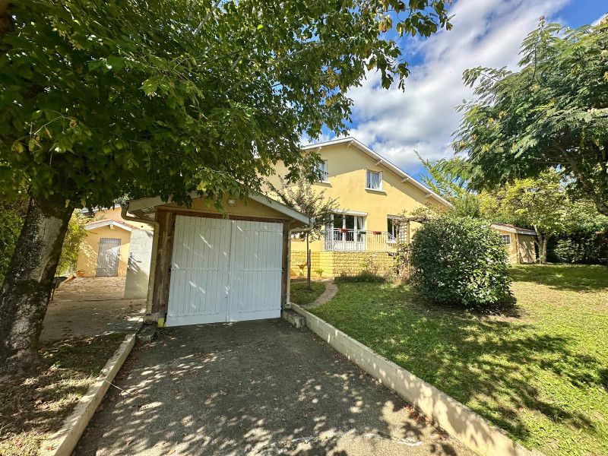
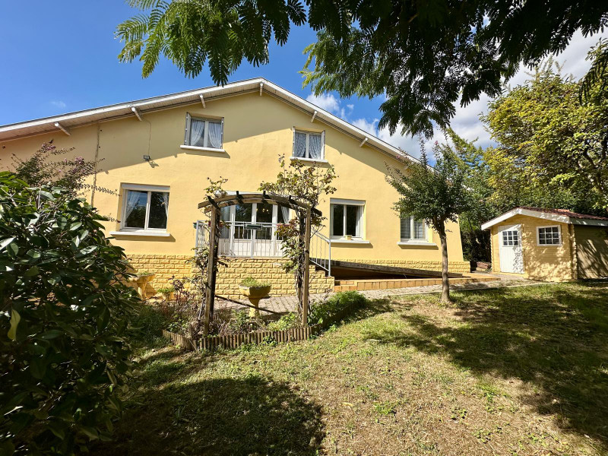
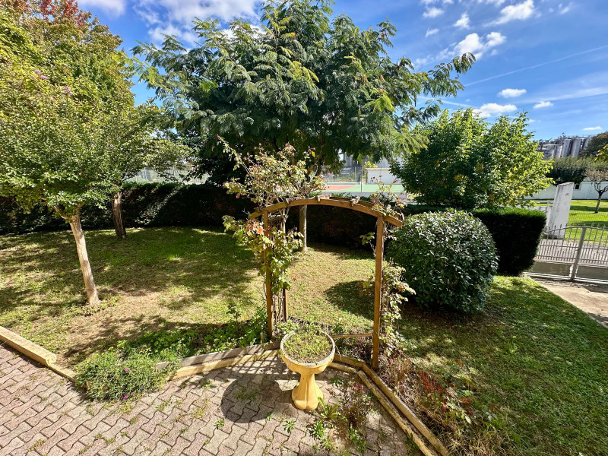
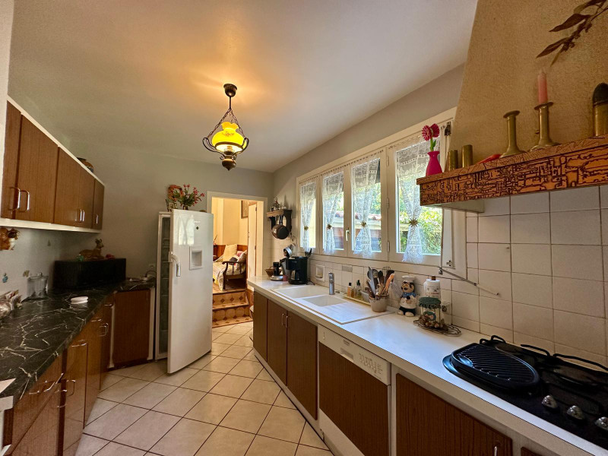

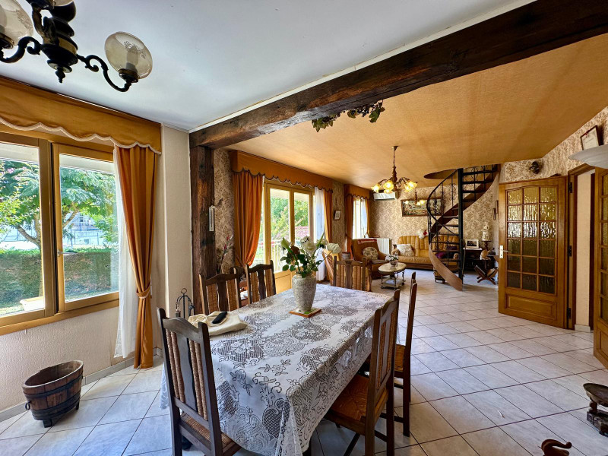

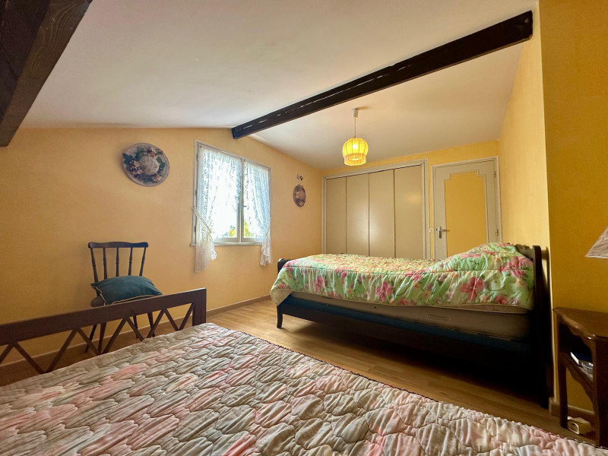
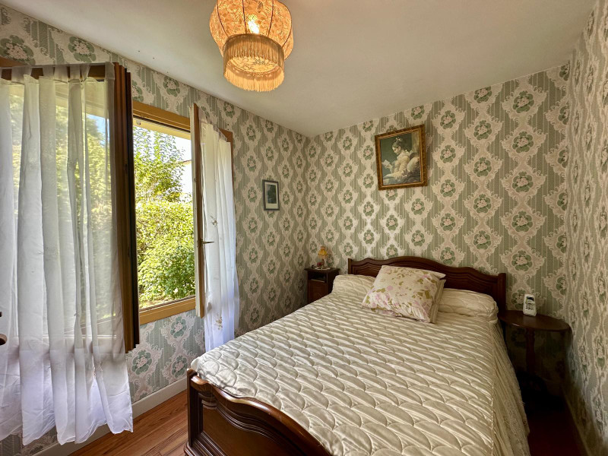
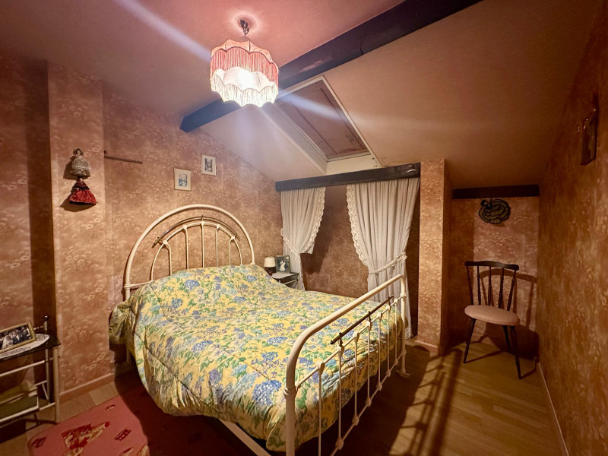
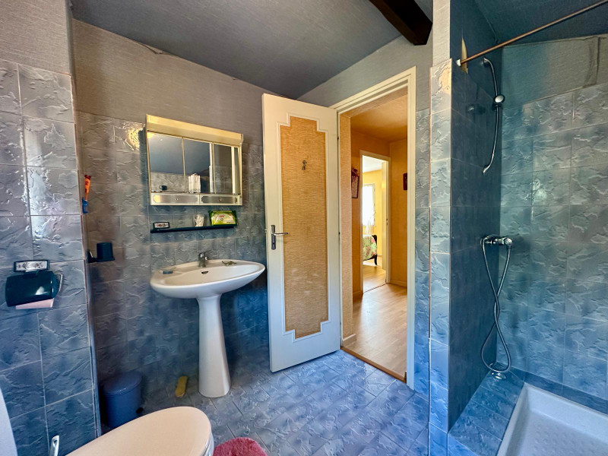
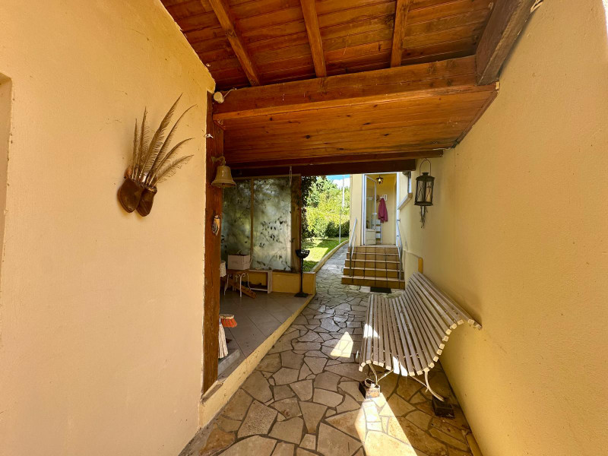
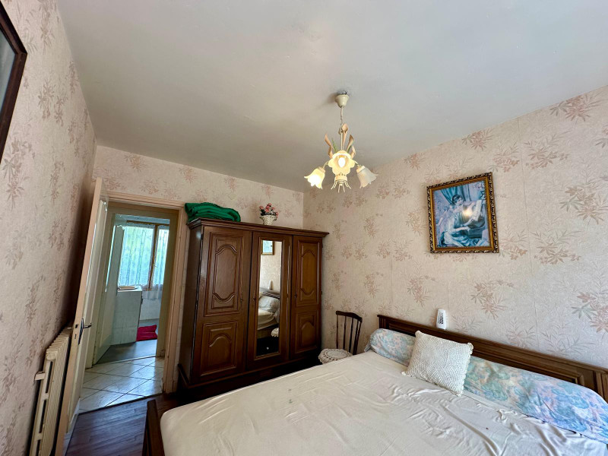
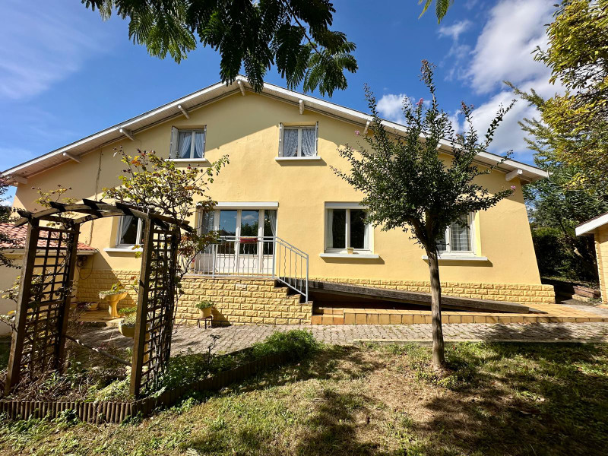
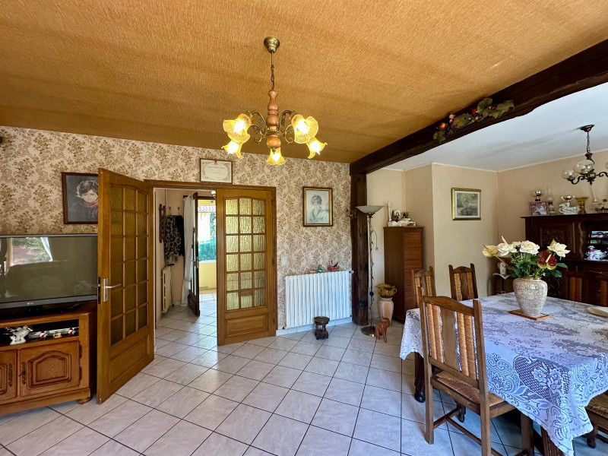















 Ref. : A40707SAT32
|
Ref. : A40707SAT32
| 






