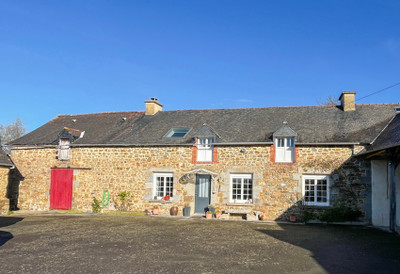5 rooms
- 2 Beds
- 2 Baths
| Floor 110m²
| Ext 1,284m²
€340,000
- £296,956**
5 rooms
- 2 Beds
- 2 Baths
| Floor 110m²
| Ext 1,284m²
Charming family home with garden, large garage, outbuildings & solar panels – near Tinténiac
Charming Renovated Family Home with Garden, Outbuildings & Solar Panels
This beautifully renovated family home in the peaceful village of Miniac-sous-Bécherel blends rustic charm with modern comfort. Offering around 110 m² of living space, it features two bedrooms, an office, attic bedroom/playroom, a modern kitchen, family bathrooms, and a cozy pellet stove in the lounge and dining area. Comfort is enhanced by a heat pump, excellent insulation, and solar panels.
Outside, a sun-filled terrace and low-maintenance garden provide space for relaxing or entertaining. The property benefits from CU and includes two outbuildings: a workshop with rainwater collector and wine cellar, plus a double garage suitable for a camper van. A generous courtyard offers ample off-road parking.
Set in a tranquil village, yet close to local amenities, historic towns, and Brittany’s coastline, this home is perfect as a primary residence or weekend retreat.
Additional photos and 3D virtual tour available.
Charming Family Home with Garden, Outbuildings & Solar Panels – 11 km from Tinténiac, 2 km from Bécherel
Discover this beautifully renovated stone house in the peaceful village of Miniac-sous-Bécherel, a perfect family home that effortlessly combines rustic charm with modern comfort. Just 11 km from Tinténiac and 2 km from the cultural village of Bécherel, renowned as the “Village of Books,” this property offers a serene village lifestyle while keeping local amenities, historic towns, and Brittany’s stunning coastline within easy reach.
Step inside to around 110 m² of light-filled living space, where traditional character meets contemporary convenience. The ground floor features a welcoming lounge and dining area warmed by a cozy pellet stove, a practical laundry room with built-in storage, and a modern kitchen designed for everyday family life. A shower room and separate WC complete the ground floor. Upstairs, you’ll find two spacious bedrooms, a family bathroom with a separate WC, an office, and a charming attic bedroom or playroom, offering flexible spaces for children, guests, or work-from-home needs.
The home is equipped for comfort and sustainability, with a heat pump and four outlets, excellent insulation, and solar panels, ensuring warmth and energy efficiency all year round.
Outside, the property continues to impress. A sun-filled terrace and low-maintenance garden provide an inviting space for relaxing, entertaining, or family activities. The property and land benefit from CU, and a portion of the garden (approximately 529 m²) can easily be split off and developed as a separate dwelling, complete with its own access—perfect for a guest house or other family project. Additional features include two outbuildings: a workshop with rainwater collector and wine cellar, and a double garage spacious enough for a camper van. A generous courtyard offers ample off-road parking.
Positioned in an enviable location, this family home is just a short distance from Bécherel’s artisanal bookshops, galleries, and cultural events, while Tinténiac offers scenic beauty, historic architecture, and authentic Breton dining. Excellent transport links include a bus service to Bécherel and Rennes, Rennes TGV station, Rennes Airport 35 km away, and Saint-Malo ferry port 50 km for UK and Channel Islands access. Nearby historic towns like Dinan are under 25 km, and Brittany’s beaches are just a 30-minute drive.
With its blend of charm, comfort, and versatility, this delightful family home is ready to welcome its next owners—perfect as a primary residence, weekend retreat, or a base to explore the treasures of Brittany.
Dimensions:
Lounge - Dining Area: 7.9 m x 5.1 m = 40 m²
Kitchen: 4.1 m x 5.1 m = 20.9 m²
Ground Floor Shower Room: 2.2 m x 3.2 m = 7 m²
WC (Ground Floor): 0.8 m x 1.4 m = 1.1 m²
Bedroom 1: 3.7 m x 2.7 m = 9.8 m²
Bedroom 2: 4.6 m x 2.6 m = 11.8 m²
Office: 2.5 m x 4.3 m = 10.6 m²
Bathroom: 3.0 m x 1.6 m = 4.8 m²
WC (First Floor): 0.7 m x 1.2 m = 0.8 m²
Loft Area: 4.2 m x 4.2 m = 17.6 m²
Outbuilding 1 (Workshop): 5.2 m x 5.9 m = 30.6 m²
Outbuilding 2 (Garage): 6.7 m x 9.5 m = 63.7 m²
Garden Open Storage: 3.6 m x 6.2 m = 22.5 m²
Contact us today for additional photos and a 3D virtual tour of this exceptional property.
------
Information about risks to which this property is exposed is available on the Géorisques website : https://www.georisques.gouv.fr
[Read the complete description]















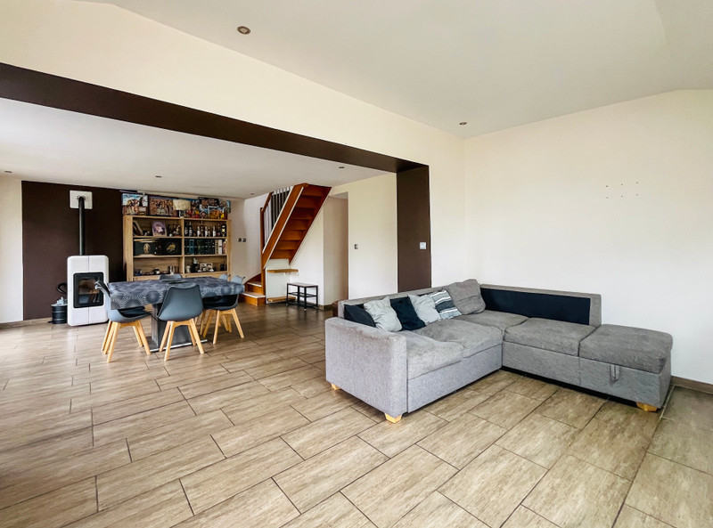
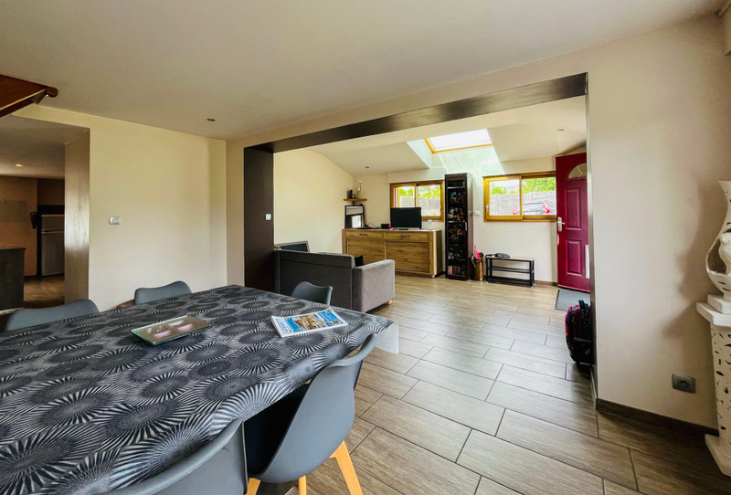
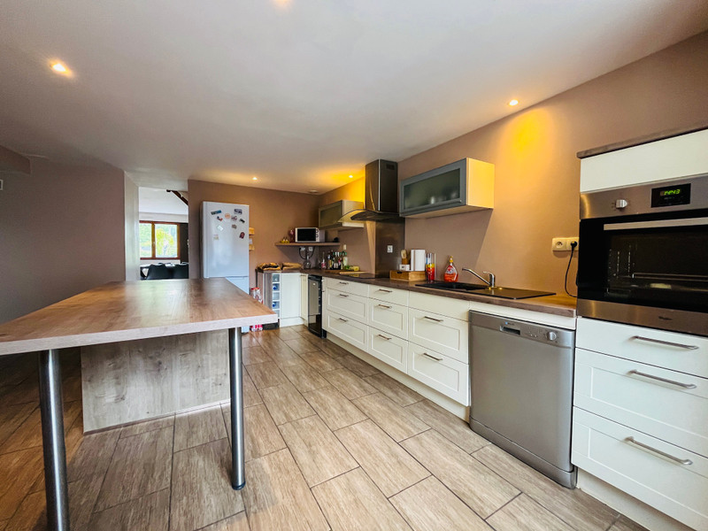
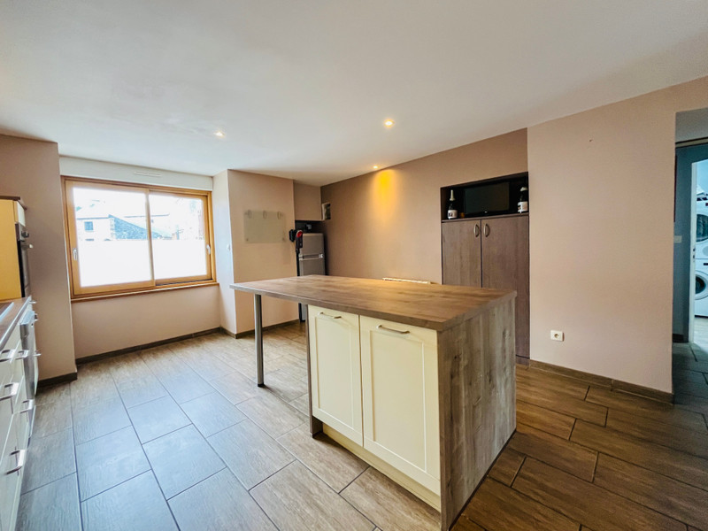
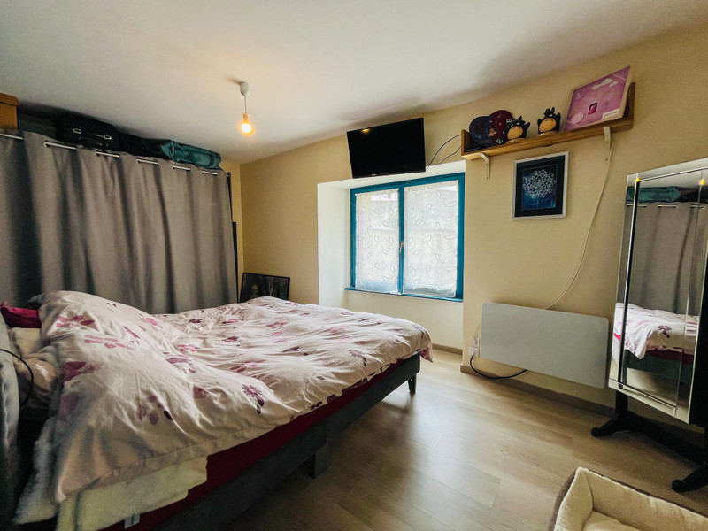
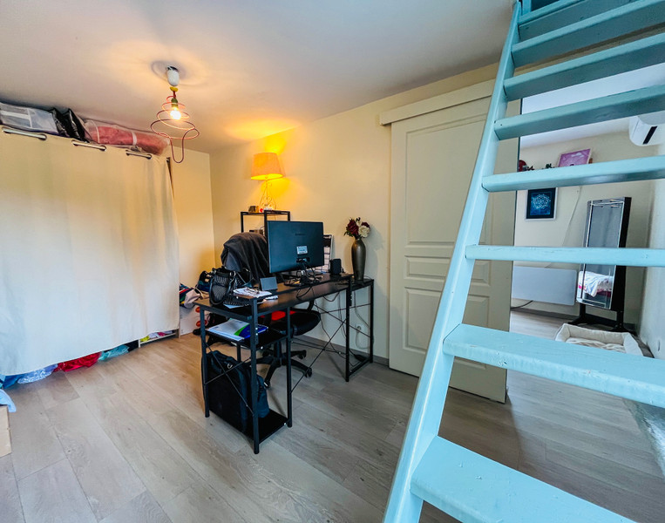
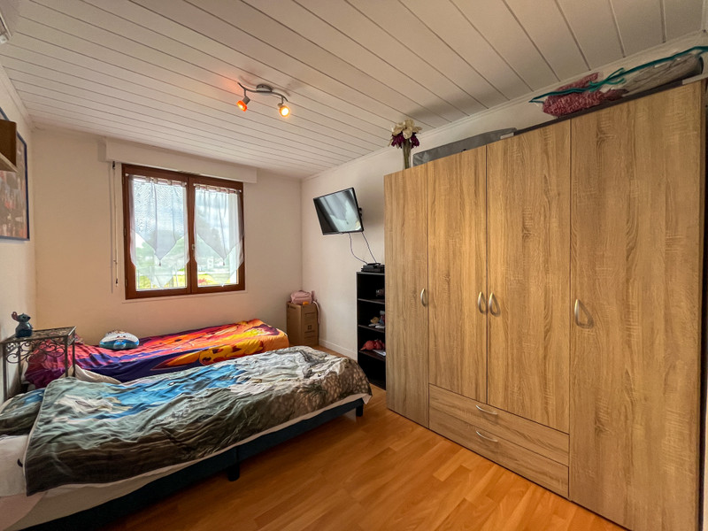
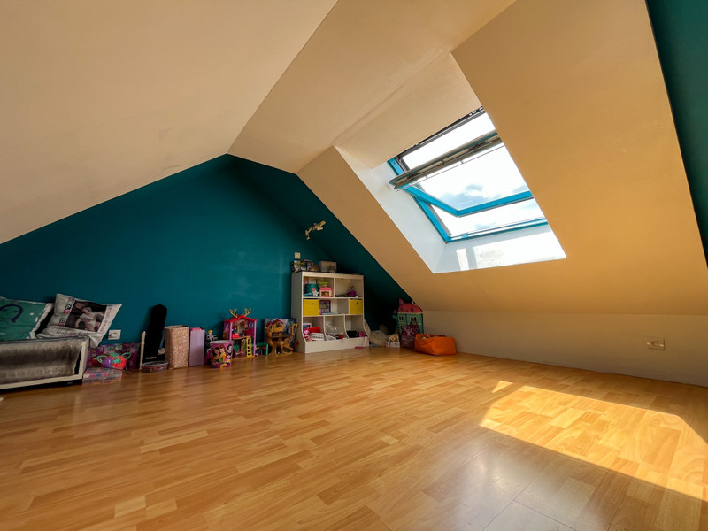
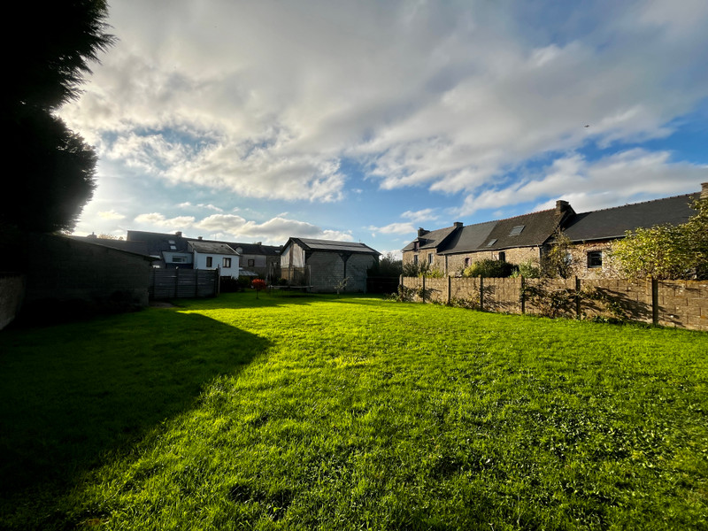













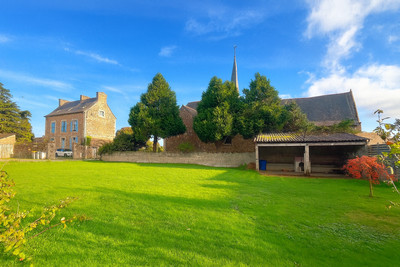









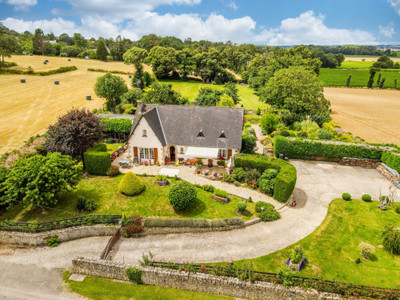
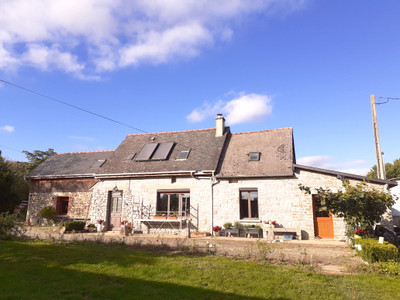
 Ref. : A40955ILH35
|
Ref. : A40955ILH35
| 