8 rooms
- 5 Beds
- 4 Baths
| Floor 178m²
| Ext 800m²
€399,999
- £346,839**
8 rooms
- 5 Beds
- 4 Baths
| Floor 178m²
| Ext 800m²
Black Périgord - Spacious Périgourdine Home with Pool, Terraces & Panoramic Views — Walk to Central Montignac
Perched on the upper heights of Montignac-Lascaux, this grand, light-filled Périgourdine blends space, comfort and proximity. Shops, cafés, schools and the vibrant weekly market are all within a pleasant stroll — yet the house enjoys privacy and far-reaching views.
Spread across three levels with five bedrooms and multiple terraces, it offers flexible living for a large family or anyone seeking a home with income potential. The lower ground floor already has plumbing in place for a summer kitchen, while the garden level opens to a decked terrace and in-ground pool — perfect for entertaining or simply soaking up the Dordogne sun.
A property that offers both space and practicality within walking distance of restaurants, shops and daily life — yet with enough elevation to enjoy sunsets and the quiet hum of village rooftops below. Whether as a main home, extended family retreat or part-time base, it captures the essence of modern living in the Dordogne.
Positioned for both convenience and tranquillity, this property sits in a sought-after residential lane just moments from Montignac’s bustling centre — home to the famous Lascaux Caves, riverside walks, and year-round amenities.
Layout & Accommodation
Lower Ground Floor
Spacious garage/workshop – 51.3 m²
Storage area pre-plumbed for a future summer kitchen – 50.6 m²
Utility room with sink and plumbing – 14 m²
Pantry/cave – 12.6 m²
Ground Floor (Main Living Level)
Entrance lobby (5.7 m²) leading into a bright sitting/dining space (17.8 m² + 16.6 m²) with stone fireplace and wood-burning stove, plus French doors opening to both the garden and the south-facing balcony.
Fully fitted kitchen (11.2 m²) with double doors to a generous terrace and external staircase to the garden — ideal for alfresco dining.
Guest WC (1.5 m²).
Inner corridor (8.3 m²) connecting:
Bedroom 1 (13 m²) with ensuite shower (6.4 m²) + WC (1.2 m²)
Bedroom 2 (12.8 m²)
Family bathroom (4.2 m²) with bathtub
Airing cupboard (0.4 m²)
First Floor
Landing (12 m²) serving:
Bedroom 3 (16.3 m²) with dressing (3.7 m²), shower (3.4 m²) and fitted closets
Office (4.6 m²)
Separate WC (1.7 m²)
Bedroom 4 (8.6 m²)
Bedroom 5 (18 m²) with built-in closets and ensuite (4.5 m²)
Outdoor Space
Gated shared driveway (with one neighbour) leading to gravel parking.
Decked terrace with pergola overlooking the in-ground chlorine pool (7 × 3.8 m).
Garden mainly laid to gravel and grass for low-maintenance enjoyment.
Technical Details
Fully double-glazed throughout
Heating: electric wall units + wood burner in lounge
Fibre-optic internet available in zone
------
Information about risks to which this property is exposed is available on the Géorisques website : https://www.georisques.gouv.fr
[Read the complete description]
Your request has been sent
A problem has occurred. Please try again.














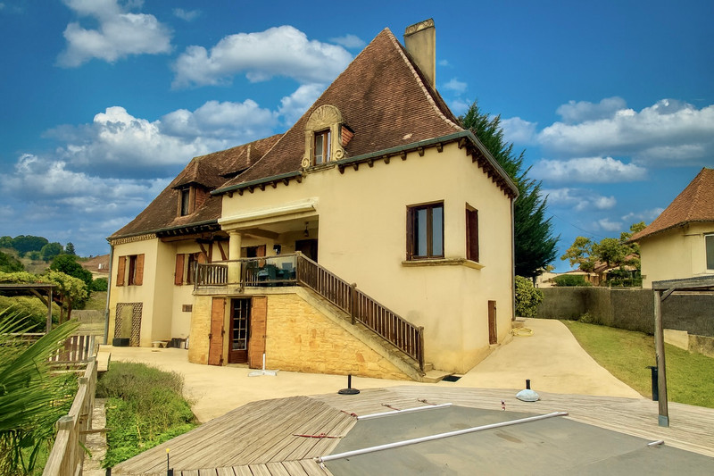
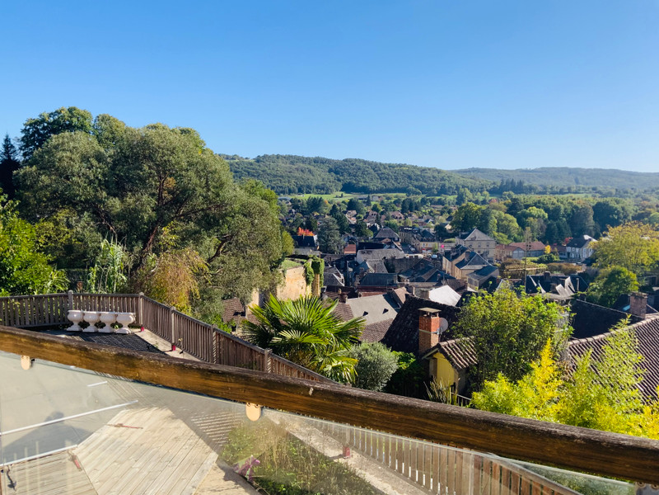
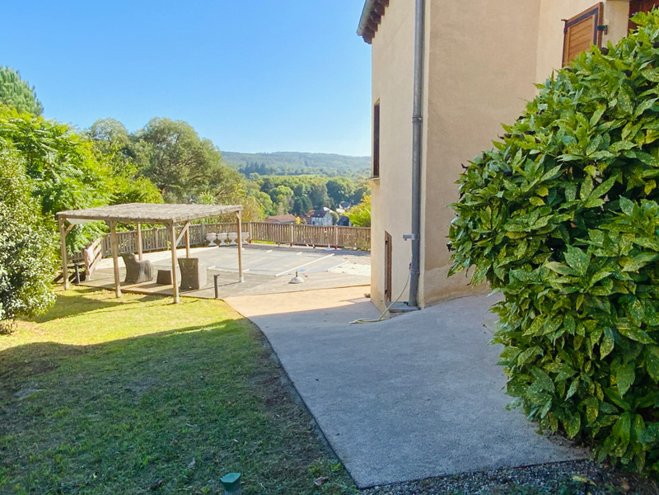
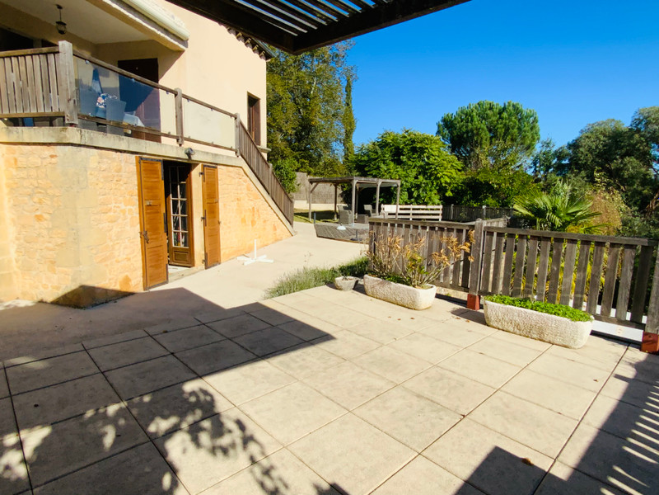
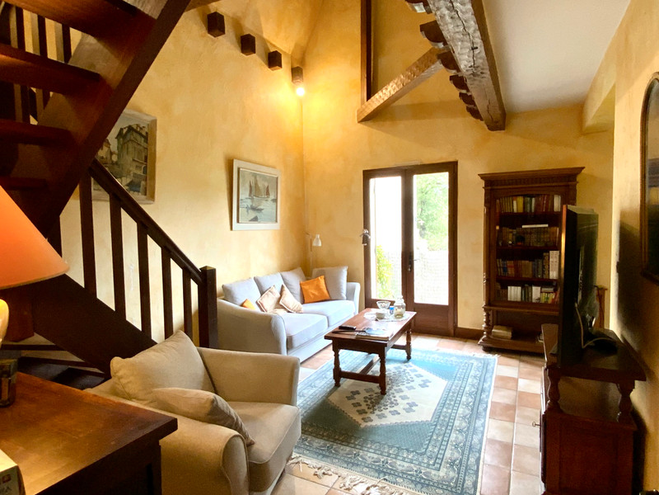
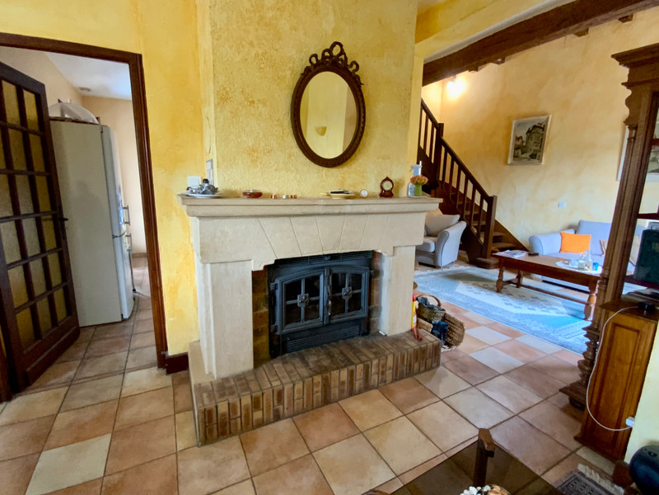
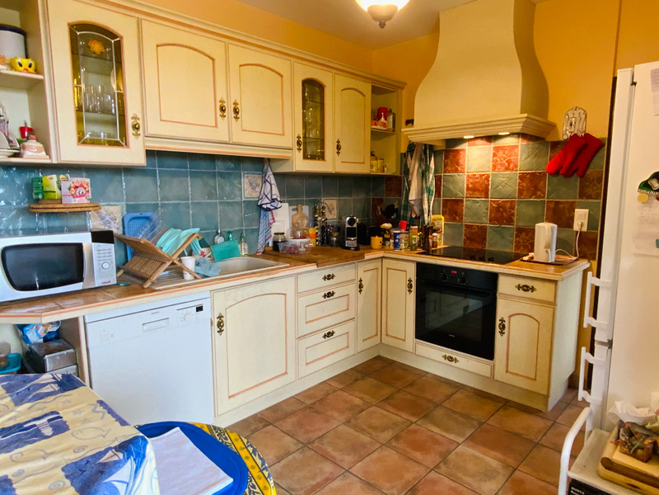
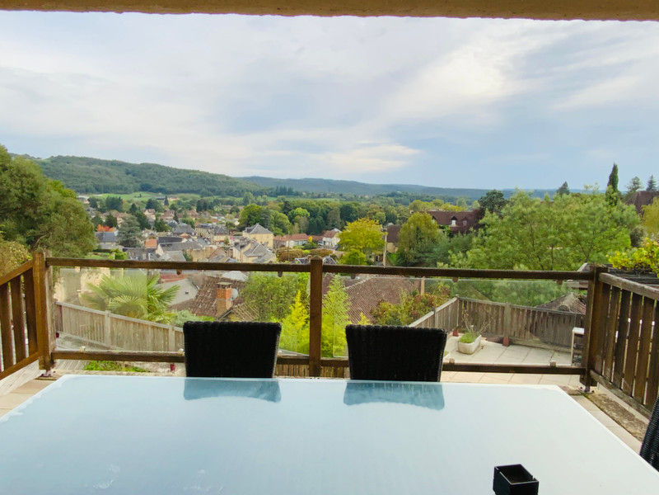
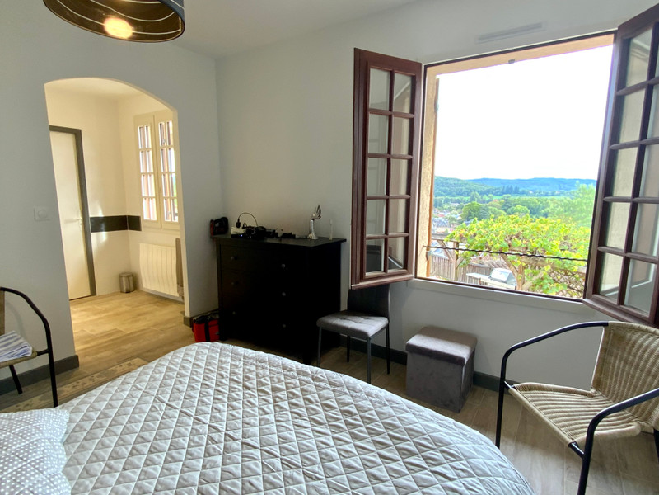
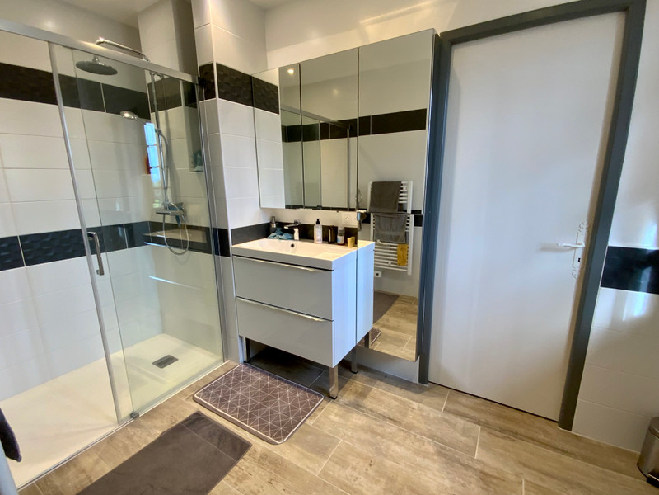























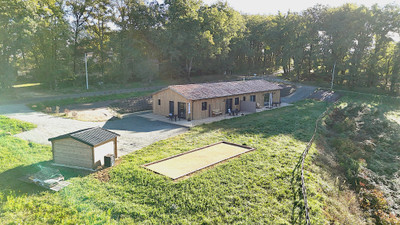
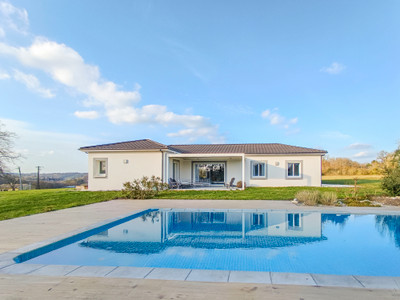

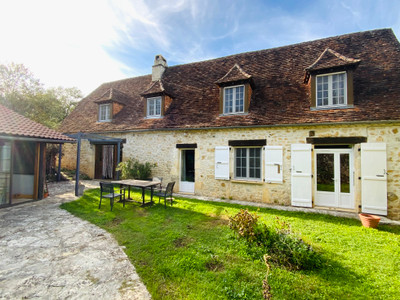
 Ref. : A34826TYS24
|
Ref. : A34826TYS24
|