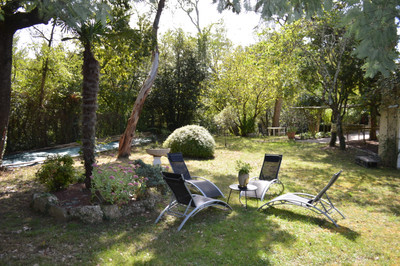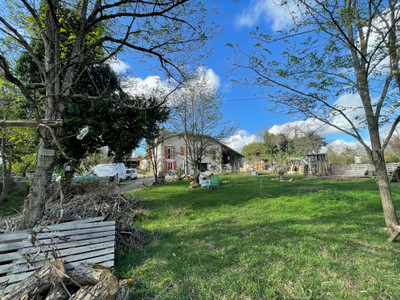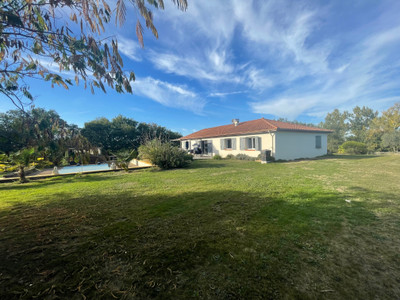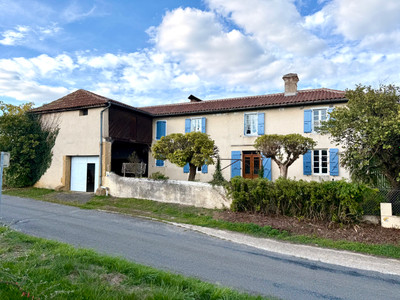5 rooms
- 3 Beds
- 2 Baths
| Floor 137m²
| Ext 6,187m²
€299,000
- £261,745**
5 rooms
- 3 Beds
- 2 Baths
| Floor 137m²
| Ext 6,187m²

Ref. : A40274SAT32
|
EXCLUSIVE
ENERGY EFFICIENT 3 Bed family House with Hangar, Double Garage, Garden and Views, edge of village location
Situated on the edge of the peaceful village near Aignan in the heart of Gers, this detached 3-bedroom house built in 2007 combines modern energy efficiency with traditional charm. Fully double glazed and insulated, the property features solar panels, geothermal heating, and reversible air conditioning for comfort On the ground floor is a spacious bedroom with ensuite bathroom; upstairs are two further good-size bedrooms, a shower room, and a store room – ideal for family living. Attached is a double garage, and set beside the house is a large hangar capable of housing a motorhome and electricity points.
The grounds are largely enclosed and laid mainly to lawn, with a sweeping gravel driveway providing ample parking. You’ll find an orchard, vegetable patch, and terraces at both front and rear to enjoy far-reaching views over the beautiful Gers countryside. There’s also space at the front terrace to install a swimming pool if desired.
Perfectly-placed for both tranquility and accessibility, this property lies within a short drive of local amenities and the charming market towns around Aignan. It is conveniently located for regional airports (Toulouse, Pau, Bordeaux), and within reach of the Atlantic coast, the Spanish border, and the Pyrenees mountains – ideal for travel, weekend escapes or second home potential.
A high-quality family home, sustainable, spacious and serene: this property represents excellent value for those seeking countryside lifestyle with modern comfort in the Gers.
This property briefly comprises of:
FIRST FLOOR
ENTRANCE 9m2
BEDROOM 14m2 with patio doors opening to front terrace and door to WITH ENSUITE BATHROOM 6.5m2 with bath, walk in shower, sink, WC, towel heater
OFFICE 7m2
WC 2.5m2
LOUNGE 39m2
KITCHEN/DINING ROOM 25m2 spacious bespoke fitted kitchen with ash doors
UTILITY 7.5m2 with fitted units, sink and door to boiler room 4m2
FIRST FLOOR
SHOWER ROOM 4m2 with shower, sink, WC, full height storage, towel heater
2 BEDROOMS 12.5m2 and 12m2
STOREROOM
ATTACHED DOUBLE GARAGE 41m2 with concrete floor, electricity, fitted units, double doors for access
EXTERIOR
Mainly laid to lawn with a sweeping gravel driveway offering ample parking, an orchard, vegetable patch, terraces to front and rear and far-reaching views of the beautiful Gers countryside. The large hangar is spacious enough to house a motorhome and there is a charging point. With sufficient room at the front of the house adjacent to the front terrace for a pool to be installed.
ALL MEASUREMENTS AND DISTANCES ARE APPROXIMATE
------
Information about risks to which this property is exposed is available on the Géorisques website : https://www.georisques.gouv.fr
[Read the complete description]














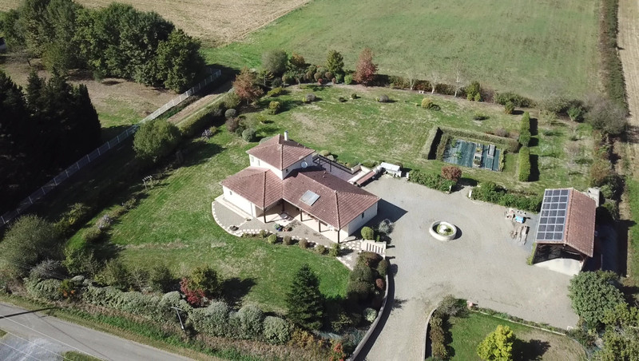
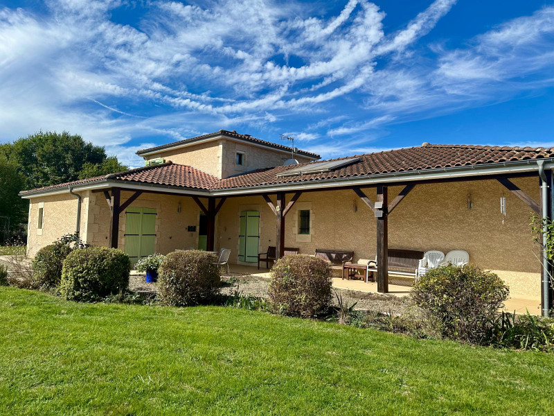
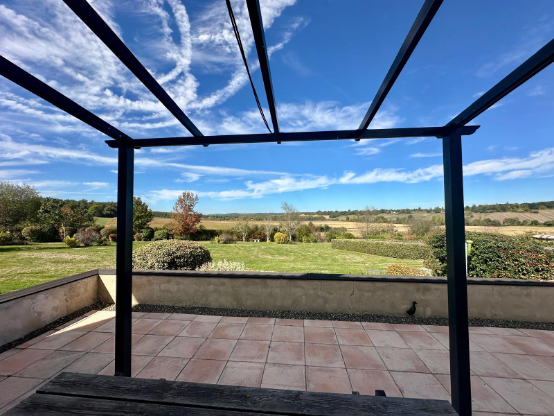
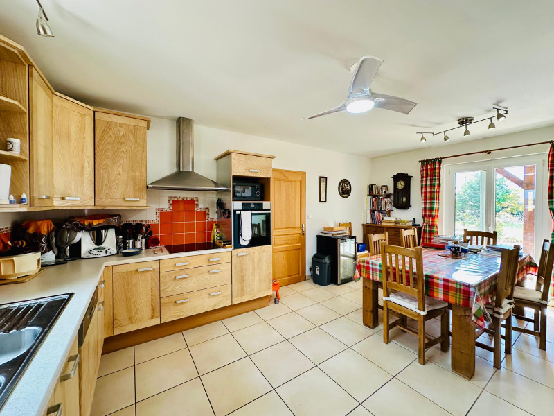
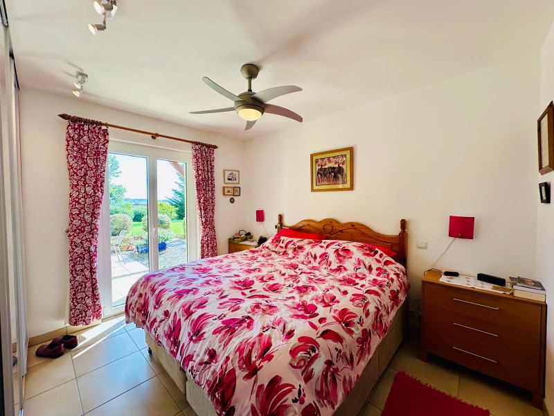
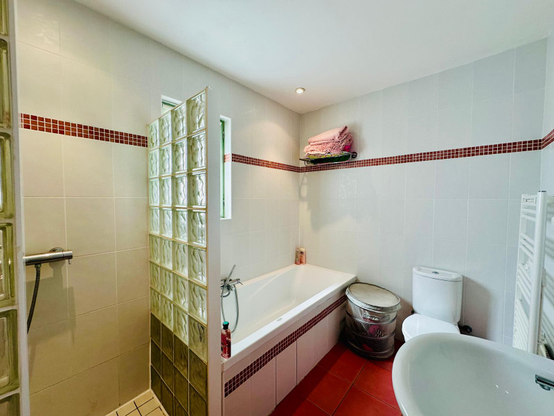
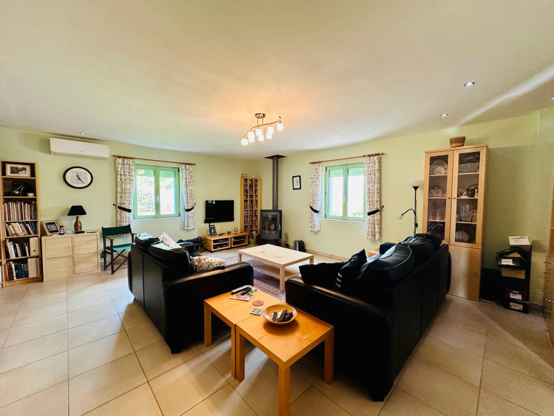
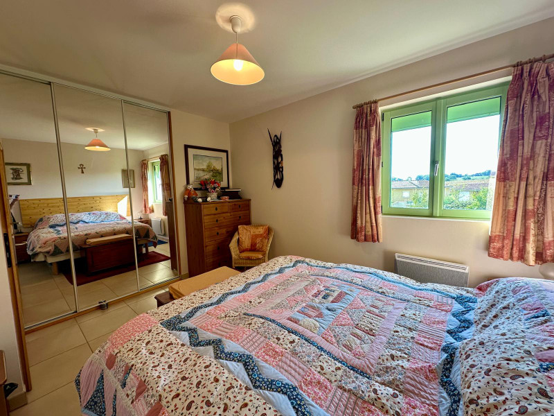
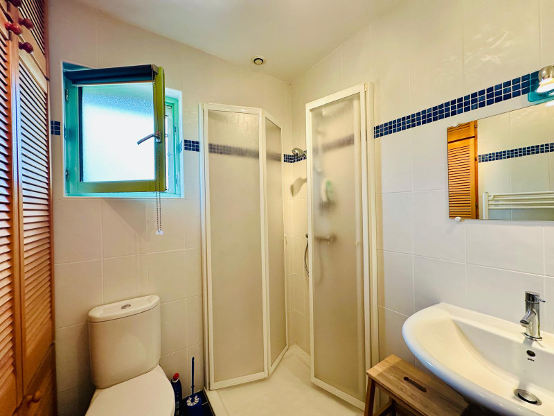
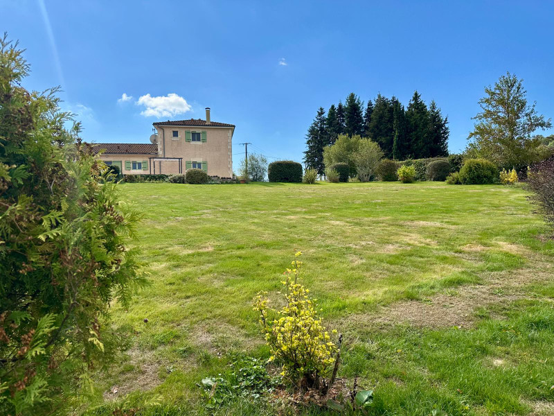
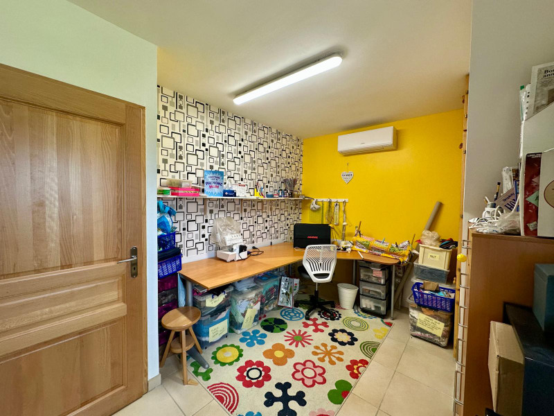
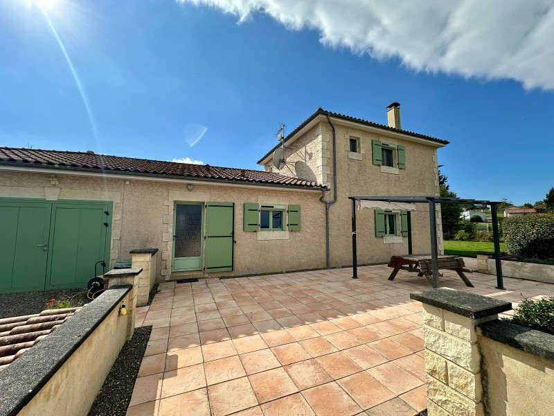
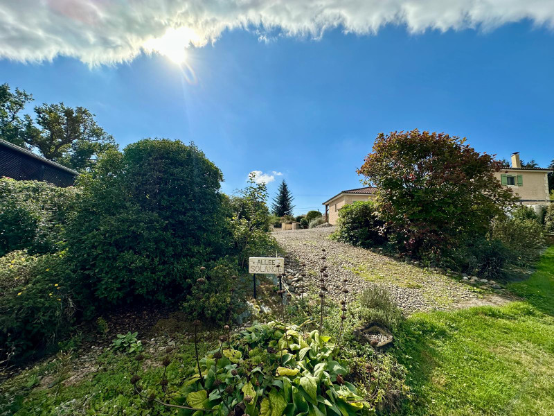
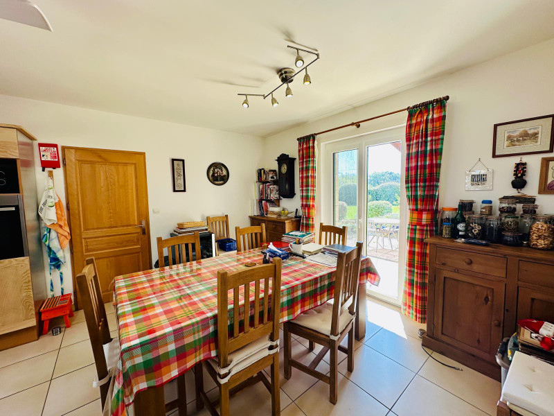
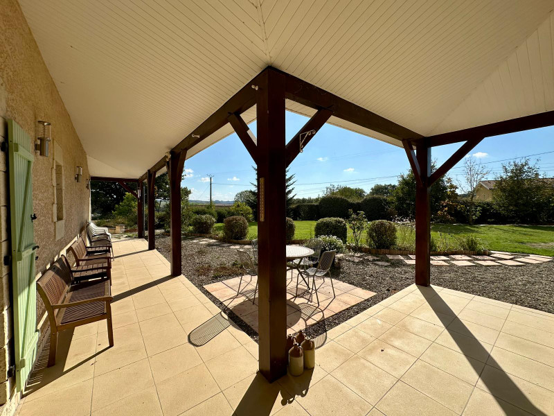















 Ref. : A40274SAT32
|
Ref. : A40274SAT32
| 
















