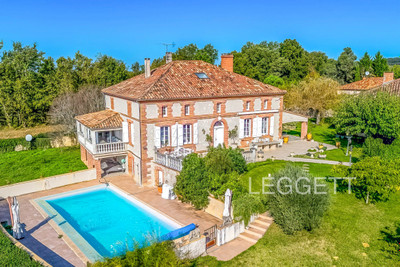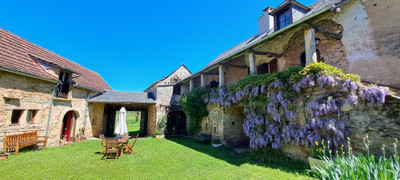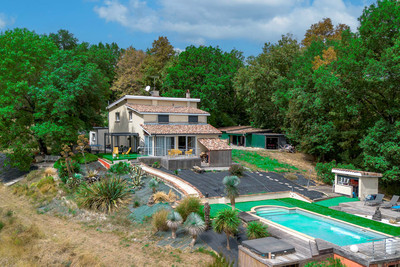10 rooms
- 4 Beds
- 4 Baths
| Floor 285m²
| Ext 936m²
€551,200
(HAI) - £485,221**
10 rooms
- 4 Beds
- 4 Baths
| Floor 285m²
| Ext 936m²
€551,200
(HAI) - £485,221**
Panoramic views! Renovated stone village house on three levels, with terrace, garden (south facing) and pool
A true gem nestled in a quiet setting, right in the heart of the charming village of Montpezat-de-Quercy, within walking distance of all amenities. This high-standard home is full of character and has been beautifully renovated with great attention to detail.
The property offers spacious and bright living areas, all enjoying stunning views over the valley. Upstairs, you’ll find two elegant bedrooms, each with its own en-suite bathroom, providing both comfort and privacy.
On the garden level, there is a fully independent studio, and adjoining the main house, a separate gîte/apartment — perfect for hosting guests, family, or for generating rental income.
The heated swimming pool invites you to relax and enjoy the beautifully maintained garden, which benefits from an automatic watering system supplied by a private well — ideal for keeping your plants and vegetable garden thriving.
A separate garage in the village is also available for purchase. Early viewing is highly recommended!
MAIN HOUSE:
GROUND FLOOR:
Entrance (11.45 m²) with WC (1.70 m²)
Living/dining room with second entrance (30 m²) access to the cellar via a hatch, with French doors to the terrace
Kitchen (6.95 m²) to be renewed
Pantry/laundry room (6.30 m²)
Pink living room (30.5 m²)
Bathroom (3.60 m²)
Library (8.5 m²)
Blue living room (28 m²)
FIRST FLOOR:
Bedroom 1 (22.39 m²) with en-suite bathroom (8.5 m²) with twin wash basins, bath, WC, and storage
Bedroom 2 (26.70 m²) with dressing room/office (6.8 m²) and bathroom (6.64 m²) with wash basin, bath, and toilet
GARDEN LEVEL:
Studio (28.8 m²) with living room, bedroom, and bathroom (wash basin, shower, and toilet)
Boiler room (7.9 m²) with water softener
Vaulted cellar (24 m²) with sink and pool equipment room
INDEPENDENT STUDIO (adjoining the main house, separate entrance, located on the first floor):
Living room/kitchen (37.45 m²)
Bedroom (9.25 m²)
Bathroom (5.63 m²) with wash basin, bath and toilet – attic access (insulated, not suitable for conversion)
EXTRA:
Landscaped garden (+/- 750 m²), south-facing, with heated pool and views, direct street access
Dovecote/pigeonnier (9.50 m² on two levels)
Well
Automatic watering system
Dominant views of the valley
Security alarm
Heated swimming pool, 7 m x 4 m, chlorine
Double glazing, oil-fired central heating (mostly underfloor), mains drainage
Possibility to purchase a garage in the village
Property located in a quiet area, in the heart of the village of Montpezat-de-Quercy
High-end renovation carried out in 1992, some updating might be required
Montpezat-de-Quercy: all amenities within walking distance.
Castelnau Montratier: 12 km
A20 motorway (Caussade): 12 km
Cahors: 27 km
Toulouse Airport: 90 km
Bergerac Airport: 123 km
------
Information about risks to which this property is exposed is available on the Géorisques website : https://www.georisques.gouv.fr
[Read the complete description]














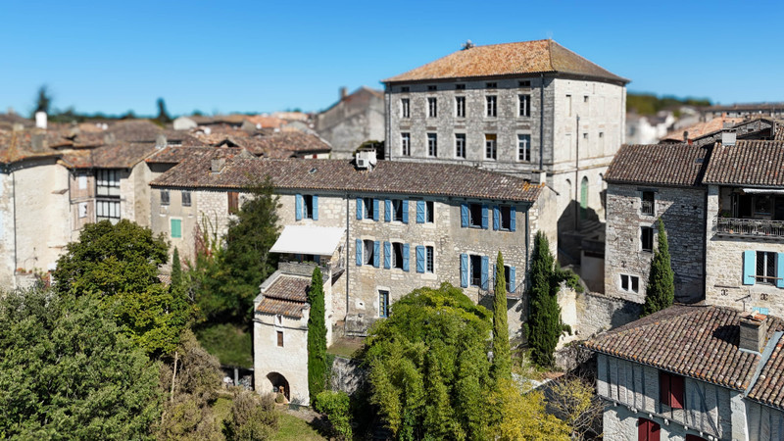
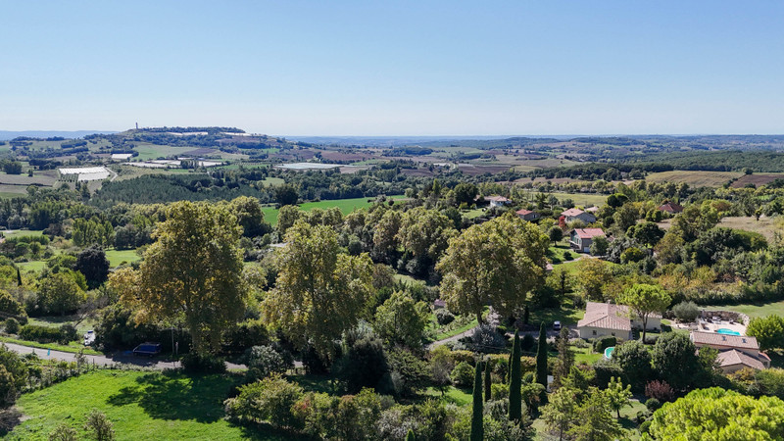
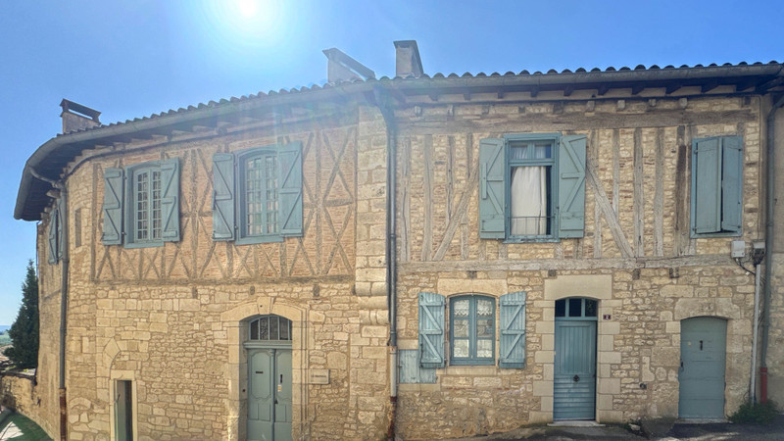
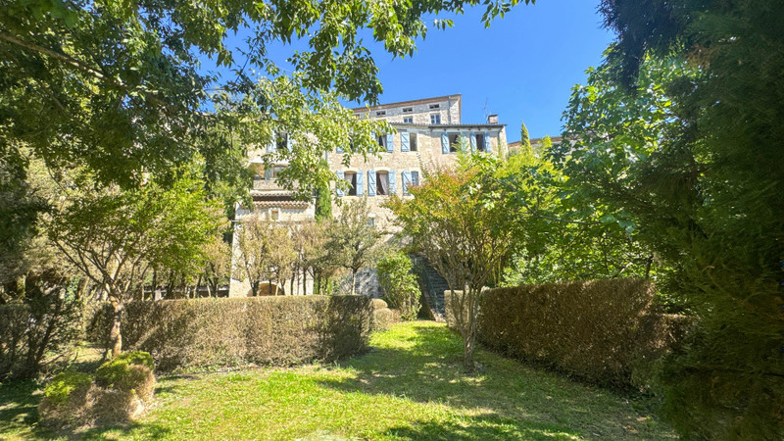
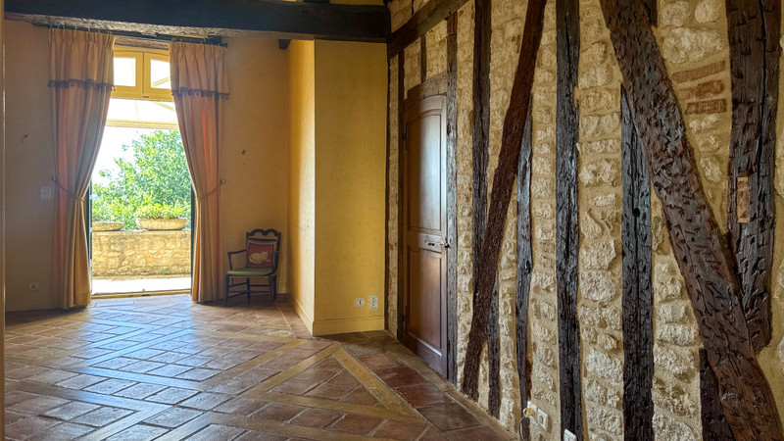
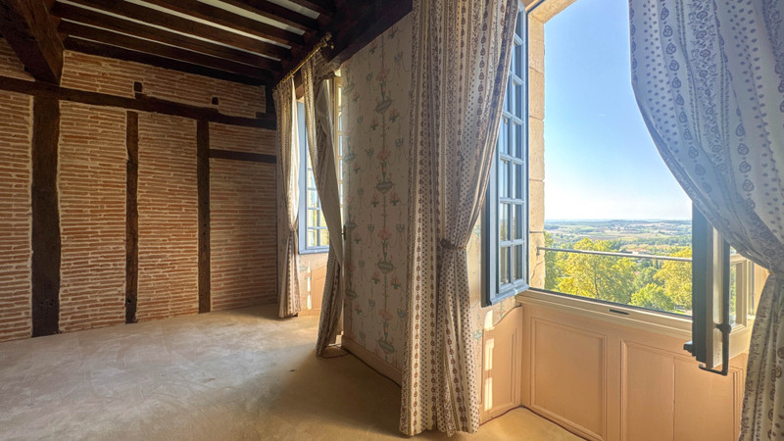
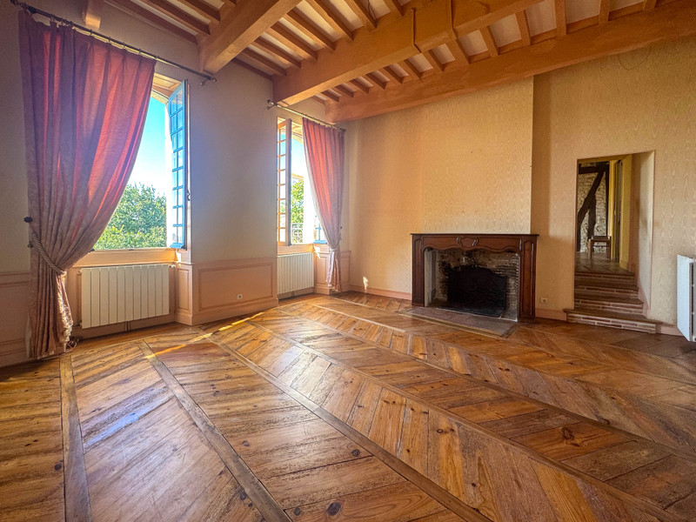
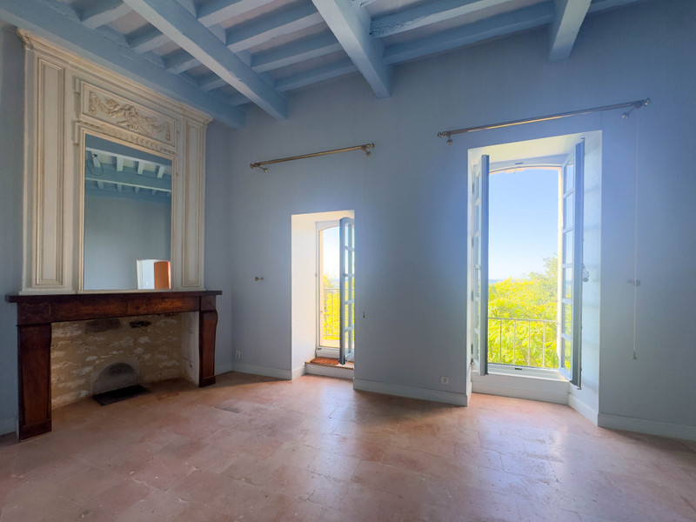
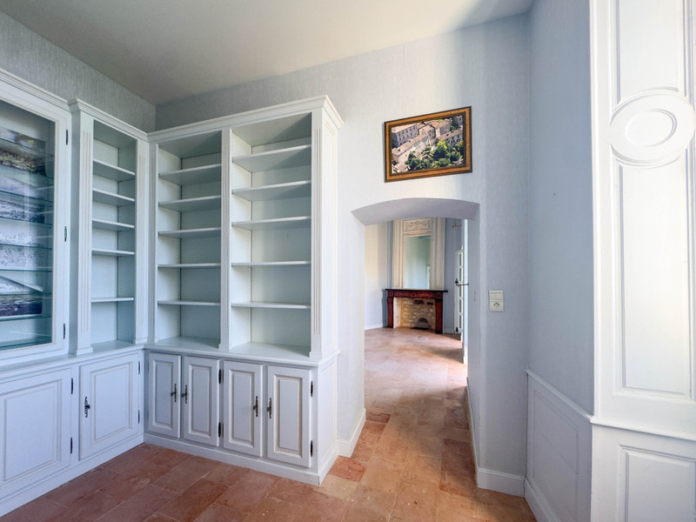
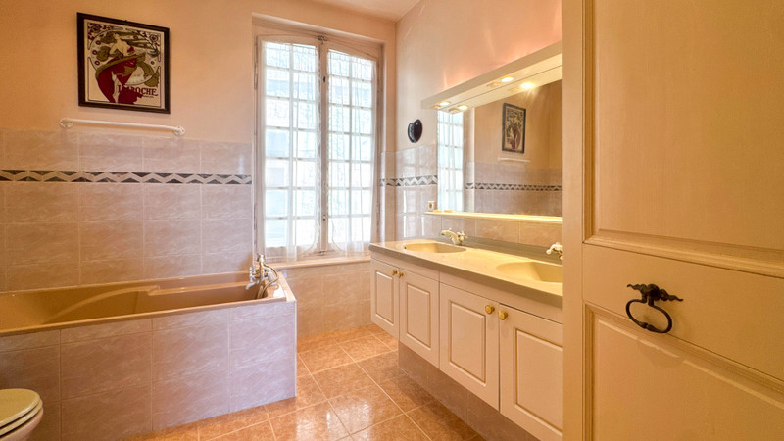























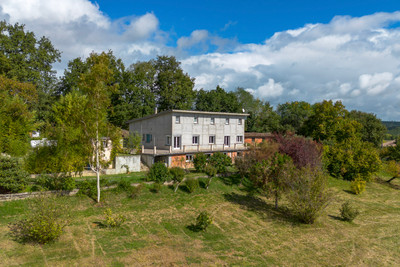
 Ref. : A39987SNM82
|
Ref. : A39987SNM82
| 