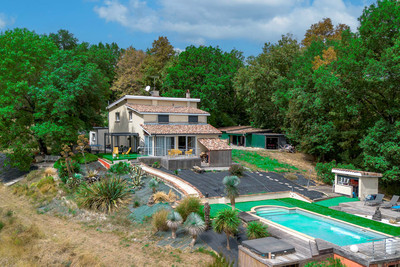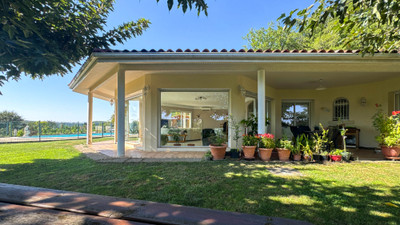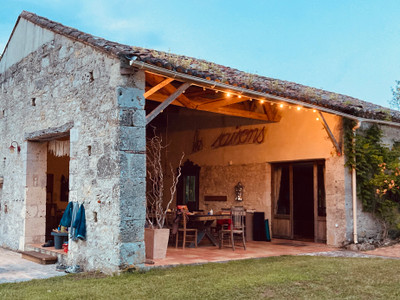7 rooms
- 4 Beds
- 2 Baths
| Floor 196m²
| Ext 23,081m²
€415,000
€399,500
- £351,680**
7 rooms
- 4 Beds
- 2 Baths
| Floor 196m²
| Ext 23,081m²
€415,000
€399,500
- £351,680**

Ref. : A39987SNM82
|
NEW
|
EXCLUSIVE
Spacious 4/5 bed home with terrace, stunning views, large studio & 2.3ha near Montauban
This beautifully maintained 4-bedroom home is ideal for buyers seeking a spacious primary residence near Montauban. Filled with natural light and offering panoramic views of the River Aveyron, countryside and, on clear days, the Pyrenees, it combines comfort, privacy and superb potential. The bright 40m² L-shaped living room with corner windows, fully equipped kitchen and second salon make it perfect for families, teleworking or creative professions. A 150m² independent studio on the garden level provides excellent scope for a home office, apartment or artisan workspace.
Set on 2.3 hectares with meadows, oak woodland and fruit trees, the property includes workshops, a garage and a south-facing terrace. With double glazing, fibre and good accessibility, it offers light, space and tranquillity just 10 minutes from Montauban’s shops, restaurants and amenities.
EXCEPTIONAL LIGHT-FILLED HOME WITH PANORAMIC VIEWS, OUTBUILDINGS & 2.3 HECTARES – 10 MINUTES FROM MONTAUBAN
Set in an elevated, peaceful position with sweeping views across the River Aveyron, the surrounding countryside and, on clear days, the Pyrenees, this beautifully maintained 4-bedroom home offers outstanding space, versatility and comfort. Perfect as a primary residence near Montauban, it combines bright living areas, superb outdoor space and excellent potential for those seeking a quiet lifestyle with town amenities close at hand.
⸻
GROUND FLOOR – SPACIOUS, BRIGHT & BEAUTIFULLY LAID OUT
A generous light-filled 30m² hallway sets the tone for the property, leading into a superb 40m² L-shaped living and dining room with striking corner windows and direct access to the south-facing terrace designed in the style of a ship’s bridge. The views from here are truly breathtaking.
Bedroom 1 (18m²) enjoys terrace access, wonderful natural light and open views, with a shower room and separate WC forming a comfortable suite. Bedroom 2 (16m²) features parquet flooring and an ensuite basin and WC, while Bedroom 3 (20m²) is currently arranged as a spacious dressing room with excellent storage. A second 27m² salon—ideal as an office, games room or teleworking space—benefits from superb light and panoramic views. Bedroom 4 (15m²) overlooks the front garden.
The 22m² kitchen offers a centre island, plenty of workspace, tiled flooring and direct access to the terrace. High ceilings throughout enhance the impression of space and volume.
⸻
ATTIC LEVEL – OUTSTANDING EXPANSION POTENTIAL
The attic, currently closed off, offers significant scope to increase the living space. Full-length windows provide excellent natural light, making this a very attractive future project should additional rooms be required.
⸻
REAR GARDEN / BASEMENT LEVEL – IDEAL FOR AN APARTMENT, OFFICE OR STUDIO
On the garden level, a finished 67m² studio plus an additional 80m² to develop offers exceptional versatility. With large windows, garden access and a 2.4m ceiling height, this area is perfect for a home office, independent apartment, multigenerational living, or professional workspace. Three rooms allow for flexible configurations, including one suitable for a future bathroom. A laundry room and cellar complete the level.
⸻
OUTSIDE – PRIVACY, NATURE & EXCELLENT OUTBUILDINGS
The property benefits from several well-maintained outbuildings, including two workshops (62m² and 50m²), ideal for artisans, creatives, or extensive storage. A summer kitchen is perfect for entertaining, and a two-storey outbuilding could become a studio, apartment or yoga space. A double-storey garage with a 2.8m ceiling height is located along the private drive.
The 2.3 hectares include oak woodland, meadow, and numerous fruit trees—pomegranate, walnut, hazelnut, cherry, fig, olive, almond, medlar and apple—offering total privacy, tranquillity and superb views. The owners affectionately call it their “house in the sky”, inspired by its elevated position and star-filled night skies.
⸻
LOCATION – NATURE & CONVENIENCE COMBINED
Perfectly positioned just 10 minutes from Montauban, with shops, restaurants, museums, transport links and a train station, this home offers the ideal blend of countryside calm and accessibility. Toulouse Airport is only a 45-minute drive.
⸻
KEY INFORMATION
• External gas tank heating
• Double glazing throughout
• Centrally controlled electric shutters
• South-facing terrace
• Septic tank: non-conforming, typical for rural homes; the update can be planned over time and is reflected in the price
• Air conditioning in some rooms
• Modern condensation boiler, more efficient than older systems.
• Possibility to install a swimming pool
• Water recuperation and garden irrigation system
• Fibre internet – ideal for remote working
------
Information about risks to which this property is exposed is available on the Géorisques website : https://www.georisques.gouv.fr
[Read the complete description]














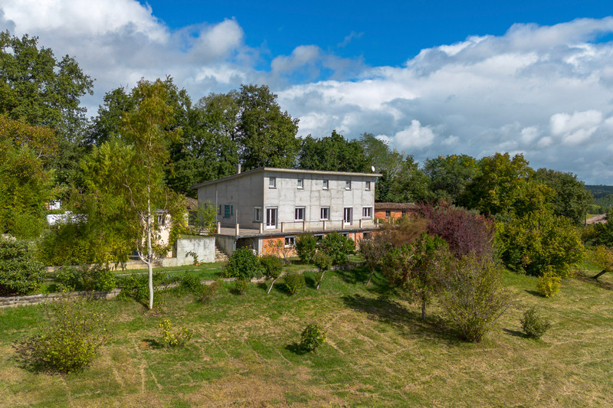
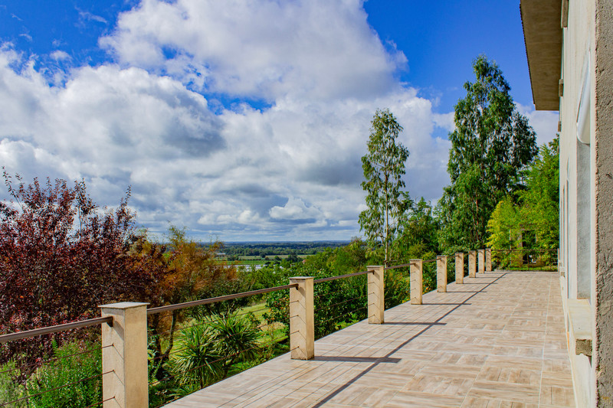
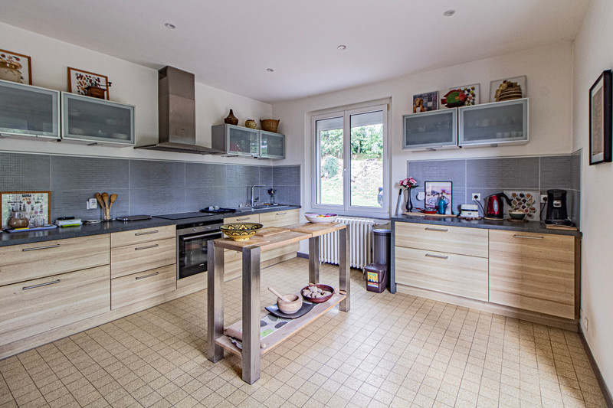
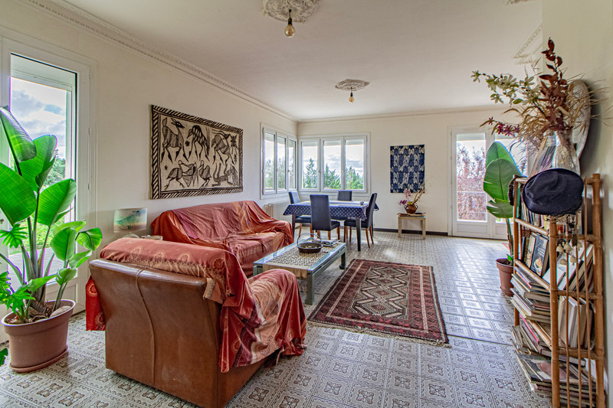
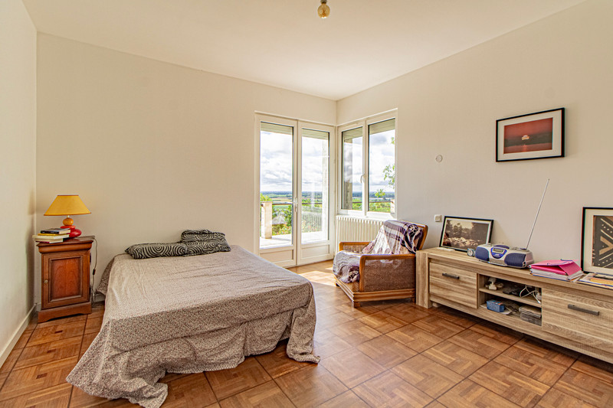
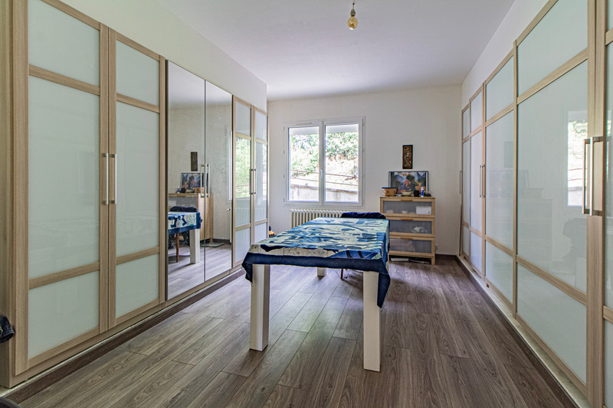
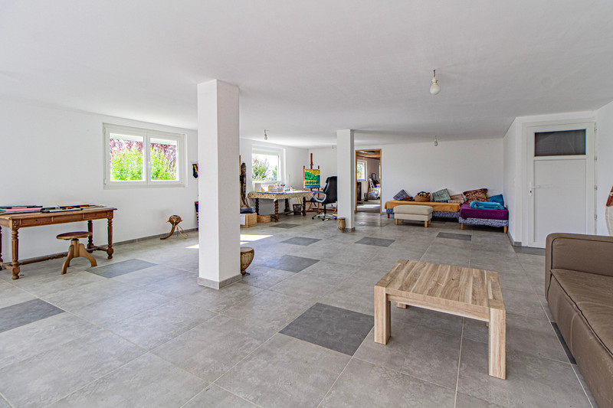
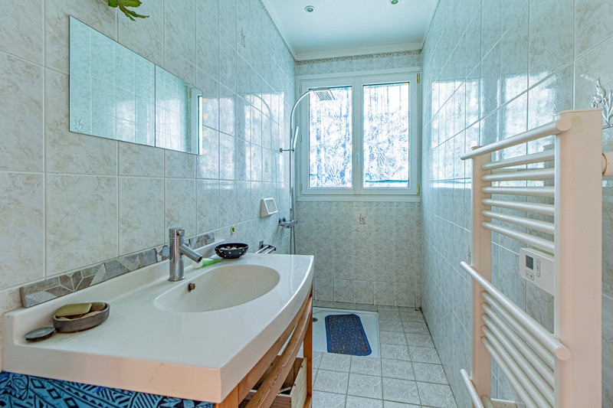
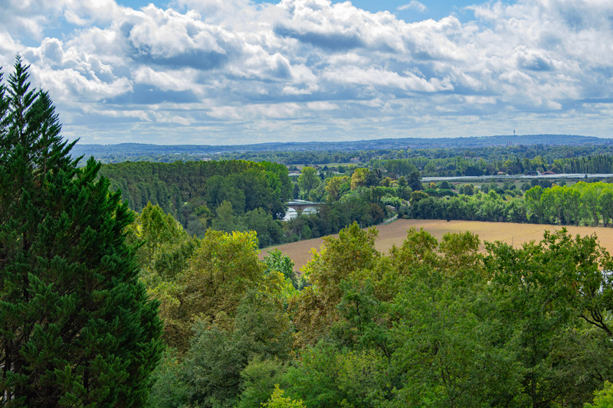
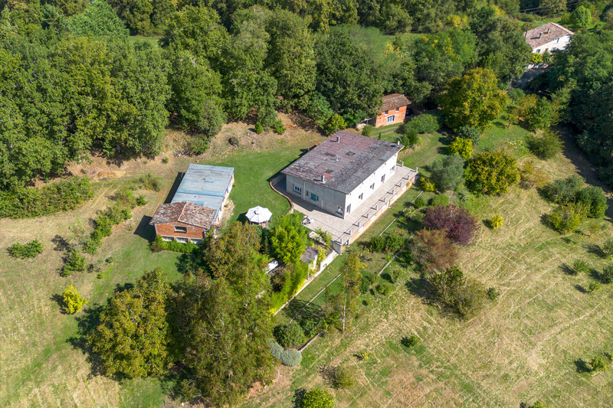
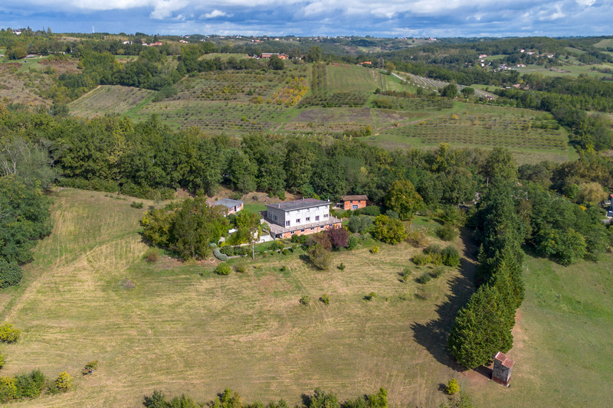
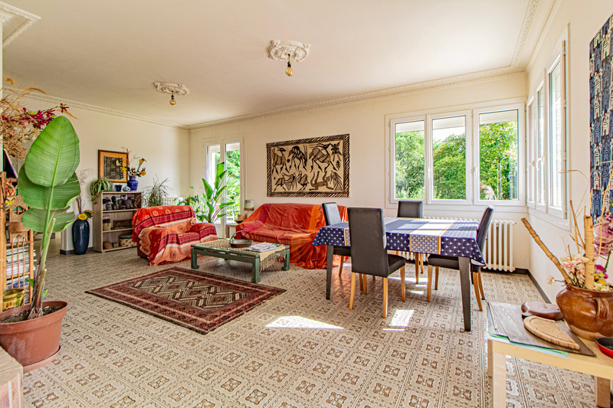
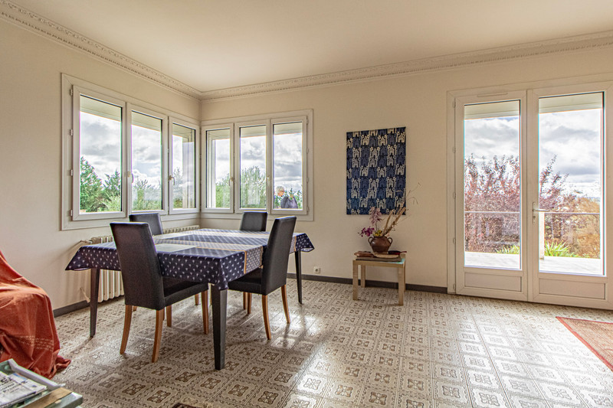
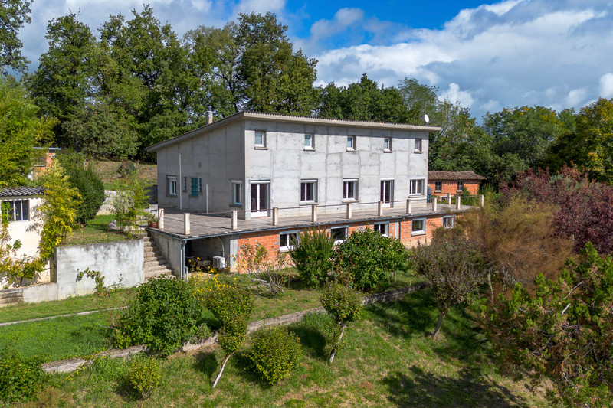
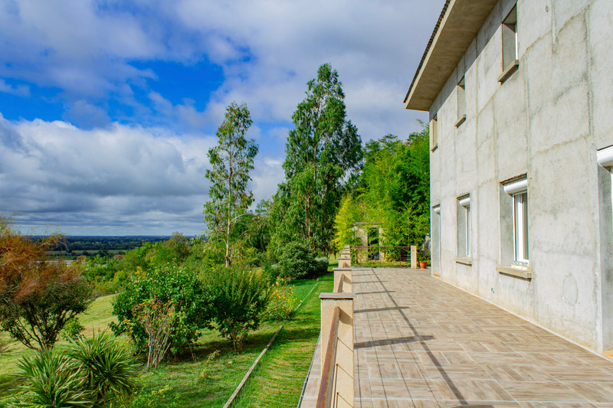















 Ref. : A39987SNM82
|
Ref. : A39987SNM82
| 


















