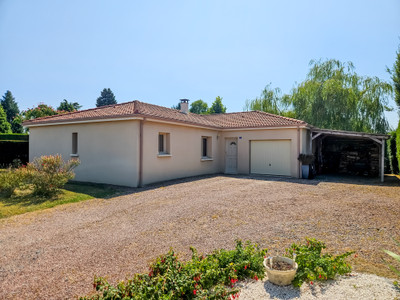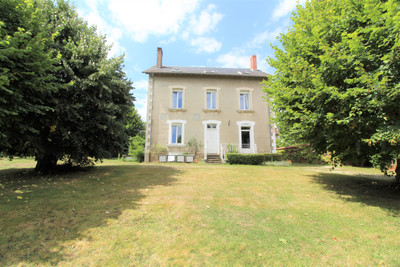6 rooms
- 4 Beds
- 1 Bath
| Floor 138m²
| Ext 1,145m²
€194,400
(HAI) - £169,303**
6 rooms
- 4 Beds
- 1 Bath
| Floor 138m²
| Ext 1,145m²
€194,400
(HAI) - £169,303**
4 bedroom house in the centre of Saint Mathieu, near to restaurants, bars, school and the lake.
Spacious 4-Bedroom Home with Generous Outdoor Space
This charming property offers plenty of room for family living, featuring:
4 well-proportioned bedrooms
1 family bathroom
Large, bright lounge – perfect for relaxing or entertaining
Separate dining room for family meals or gatherings
Well-equipped kitchen with ample storage and workspace
Outside, the property truly stands out with an impressive 1,145 m² of outdoor space, garden, play area. A great property in the centre of Saint Mathieu, close to all amenities . Close to Saint Mathieu lake with great walks as well as summer fun at the man made beach, with bar/restaurant on site. Great family property!
Spacious 4-Bedroom Home with Excellent Features and Convenient Location
This attractive property combines generous living space with a wide range of modern comforts and excellent outdoor areas, making it an ideal family home.
Key Features:
4 well-sized bedrooms
1 family bathroom
Huge loft offering excellent storage or conversion potential
Separate lounge and dining room
Modern fitted kitchen
Double glazing throughout
Pellet boiler central heating and thermo water heater
Electric car charging point
Car port and double garage
Mains drainage
Cellar for additional storage
Outdoor Living:
Raised decked terrace
Wrap-around terrace for enjoying the sun throughout the day
Gazebo and BBQ area, perfect for entertaining
Aluminium insulated shutters
Location:
Situated close to local schools, bars, restaurants, shops, and bus transport links. The property also benefits from being only 40 minutes from Limoges Airport, offering excellent connectivity.
This home provides a rare opportunity to enjoy spacious living with a wide range of amenities both inside and out, in a convenient and well-connected location.
Ground floor
----------------
Kitchen - 11 m2
Shower room - 6m2
separate toilet
Bedroom 1 - 14m2
Bedroom 2 - 12m2
Dining room - 12m2
Lounge - 29m2
First floor
------------
Bedroom 3 - 9m2
Bedroom 4 - 15m2
Loft in 2 sections - 90m2 total
Cellar - 34m2
Garage - 42m2
------
Information about risks to which this property is exposed is available on the Géorisques website : https://www.georisques.gouv.fr
[Read the complete description]
Your request has been sent
A problem has occurred. Please try again.














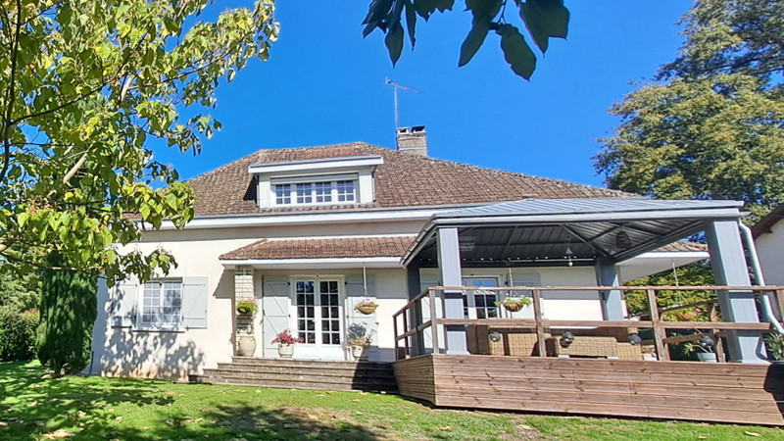
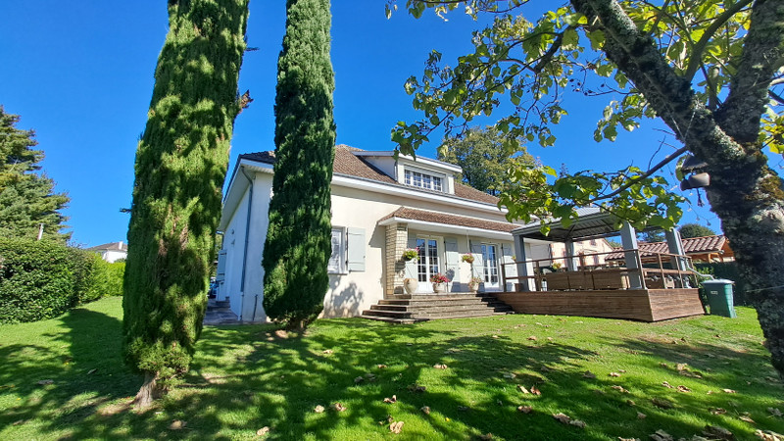
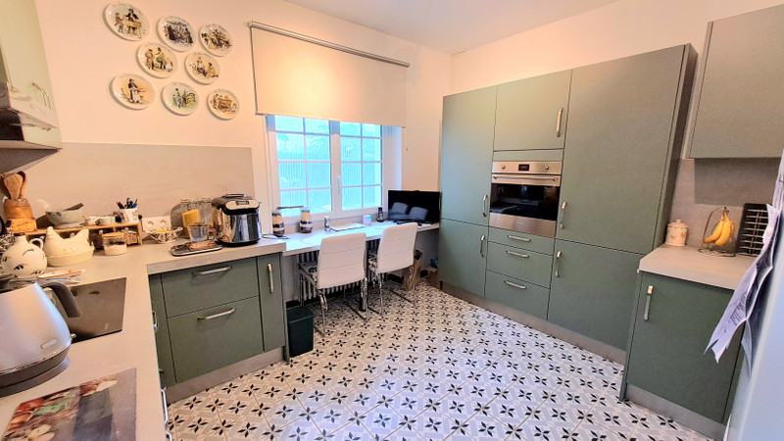
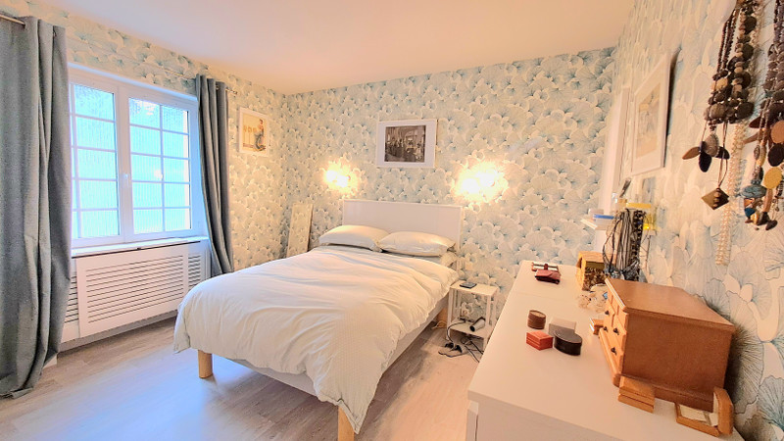
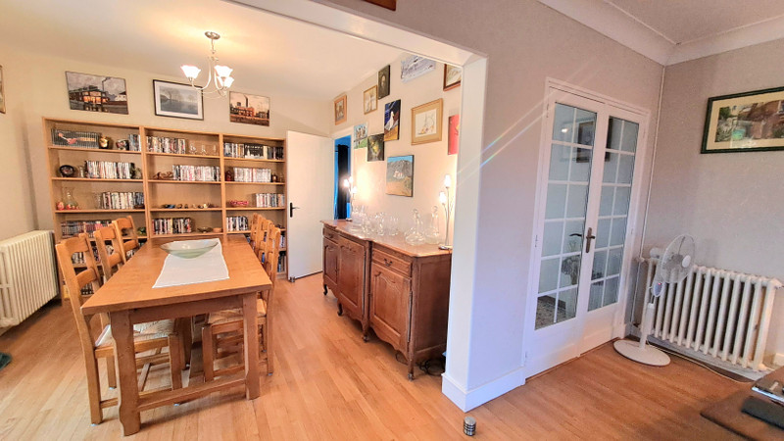
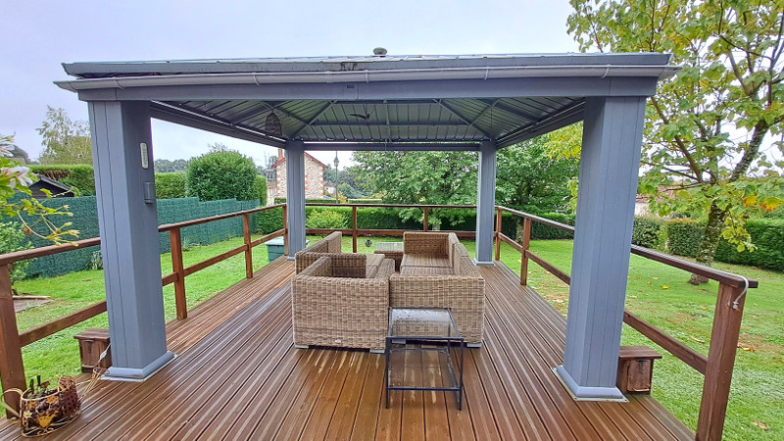
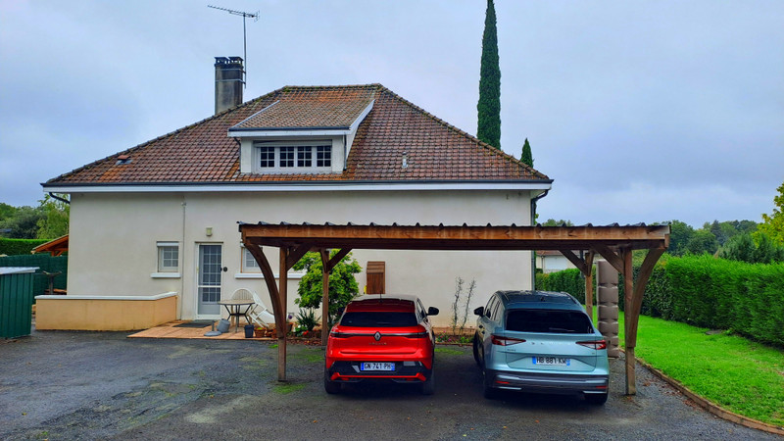
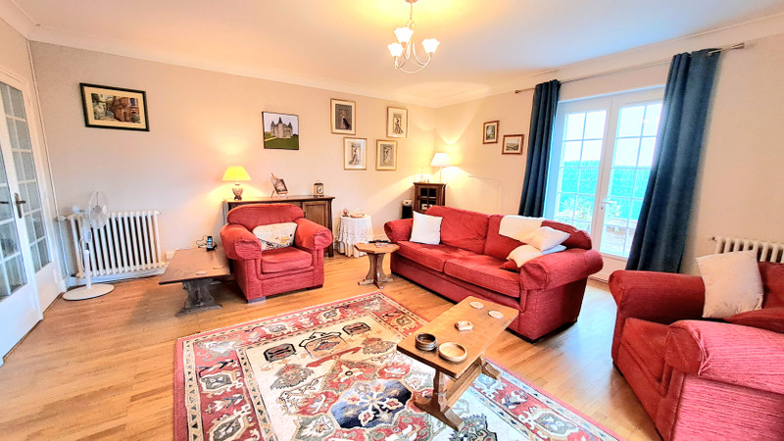
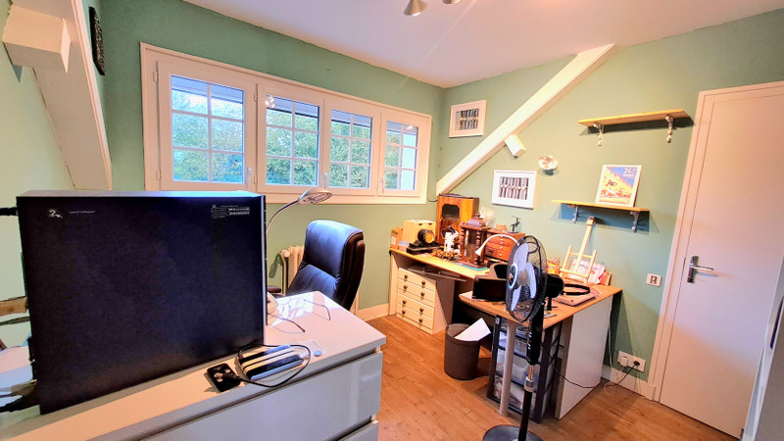
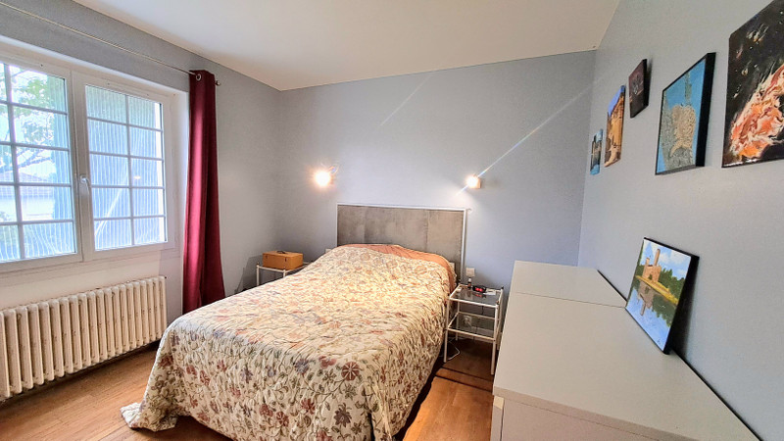






















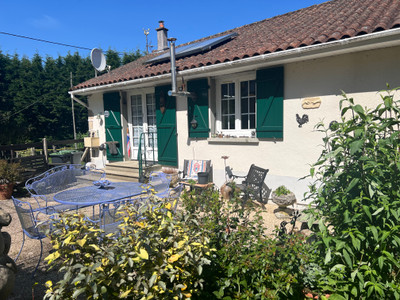
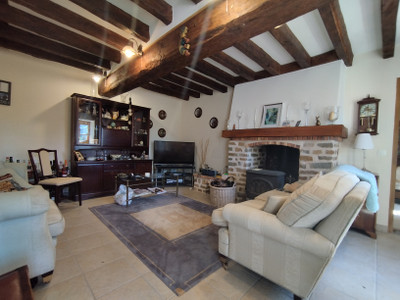
 Ref. : A38381JUR87
|
Ref. : A38381JUR87
| 