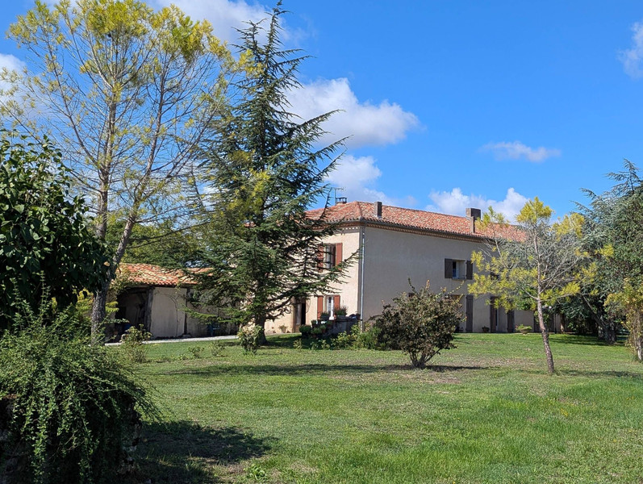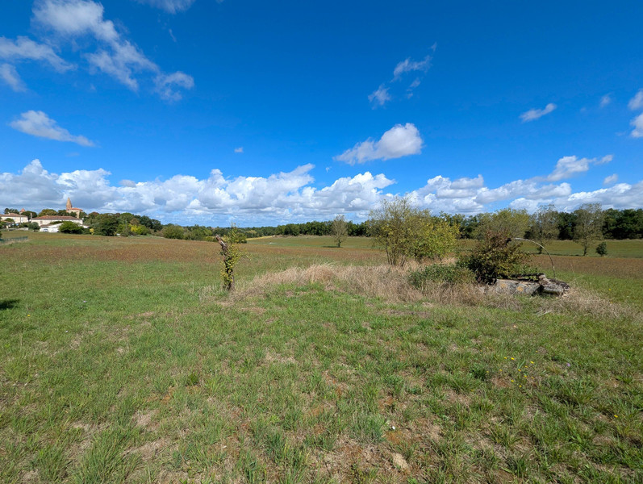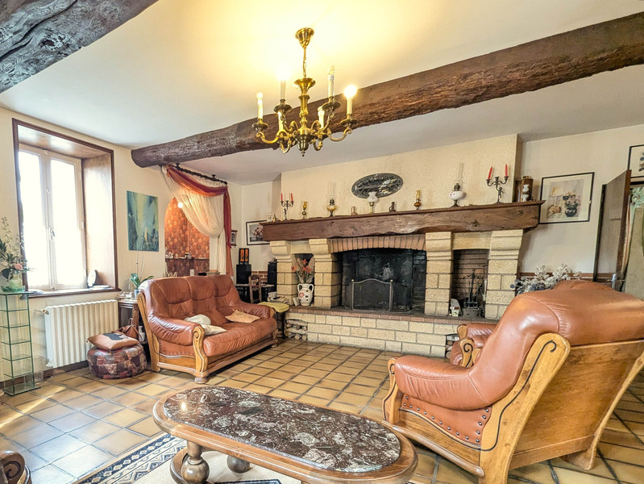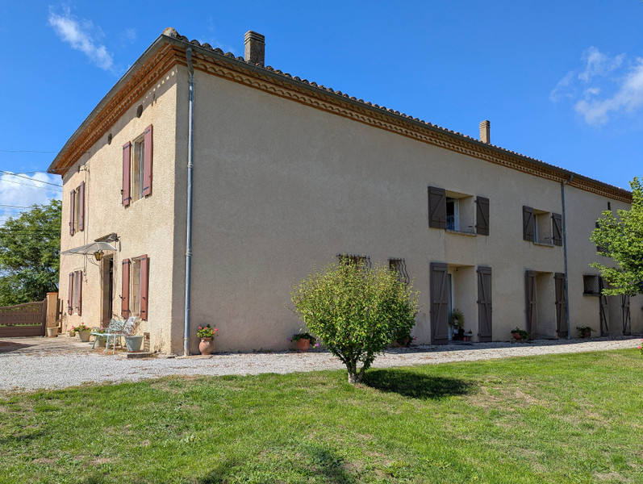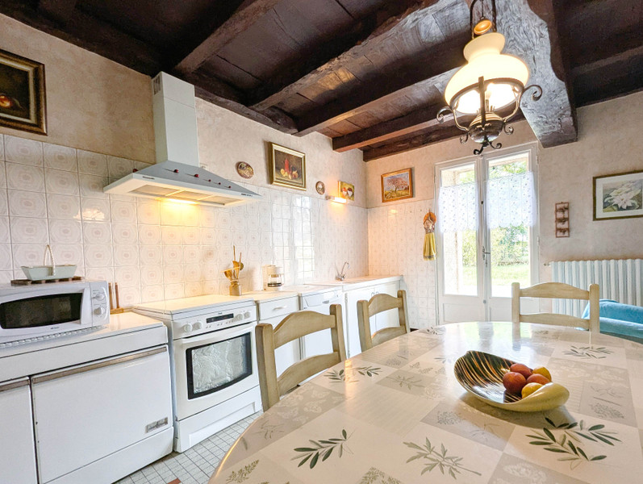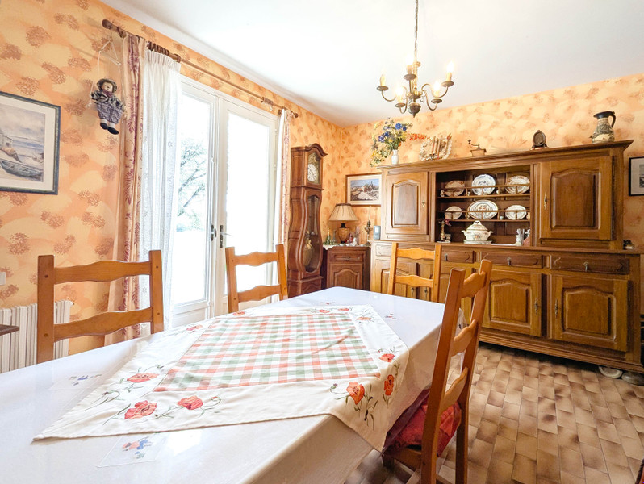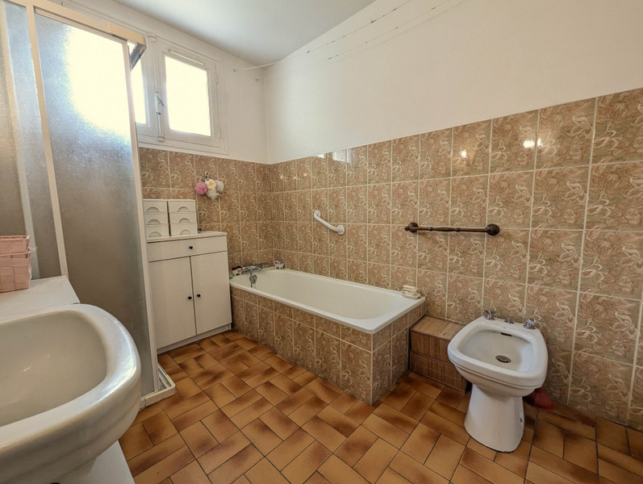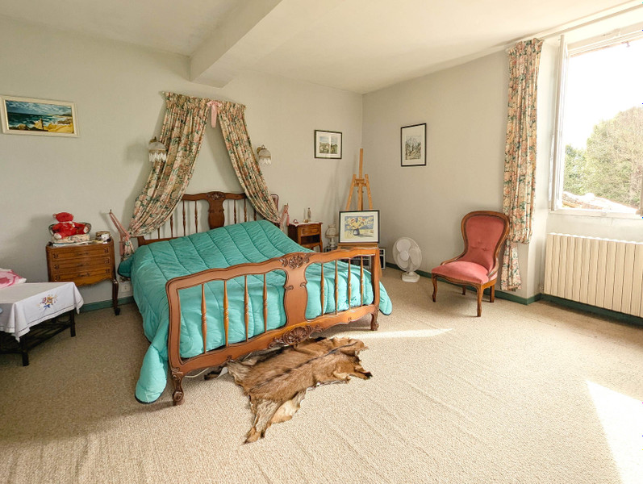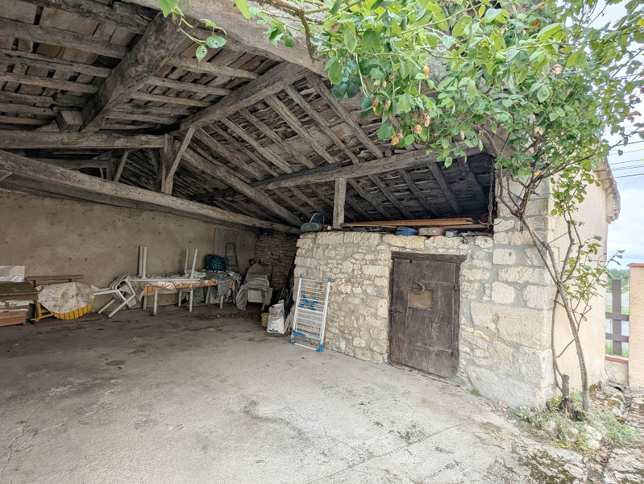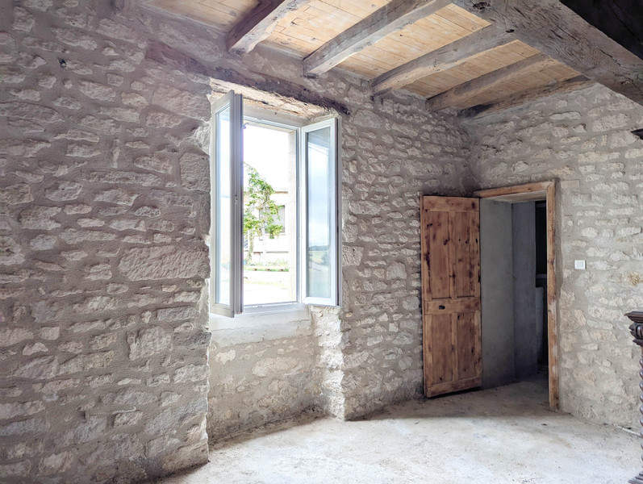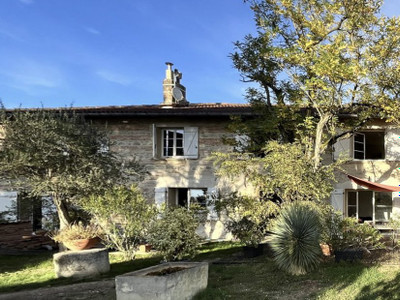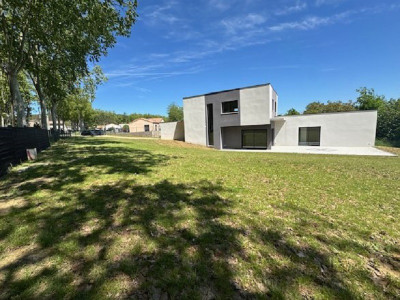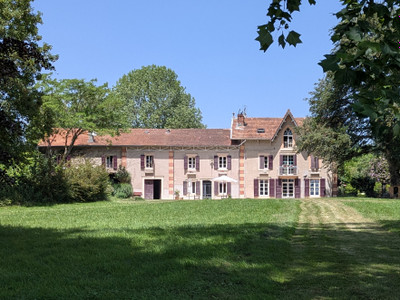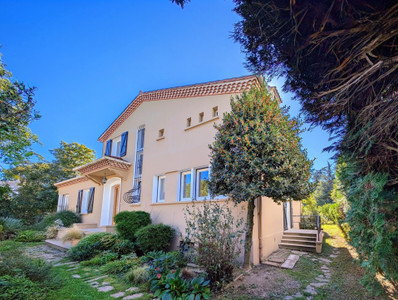7 rooms
- 5 Beds
- 1 Bath
| Floor 200m²
| Ext 52,140m²
€599,000
- £527,300**
7 rooms
- 5 Beds
- 1 Bath
| Floor 200m²
| Ext 52,140m²
Charming 1830 house, plus renovation project, extensive grounds inc. building land, outbuildings, and wells
Rare opportunity to acquire a spacious rural property set in over 5 hectares of grounds, including building land, an extensive main residence, a second house with renovation underway, a wealth of outbuildings and attics, plus five reliable wells.
This property blends character, comfort, and potential, making it ideal for families, group projects, entrepreneurs, smallholders or those seeking a tranquil retreat. Bring the horses, there's room for all!
Quaint village not far from Albi and Toulouse in the south of France.
Main House
Ground Floor:
Enter to small vestibule, access to:
Living Room: double aspect, large fireplace, tiled floor, exposed beams (34m²).
Kitchen: large and airy, exposed beams and tile floor give a rustic feel. Large enough for family meals. (22m²)
Dining Room: bright with views over the grounds through French windows, an inviting space for entertaining, flowing out to the garden (17m²).
Utility Room/Boot Room: houses a Bosch condensing oil boiler, recently installed for efficient heating, and the fuel tank, as well as storage space (11m²).
Bathroom (6m²) and WC: on ground floor, accessible for those with mobility issues. Separate facilities. Bath with shower over, bidet, wash basin.
Bedroom/Office/Studio: complete with fireplace – ideal for work, hobbies, or studio use or as a sixth, ground-floor, bedroom (9m²).
First Floor:
Staircase: wooden, wide with low risers, easy to climb.
Bedroom 1: exceptionally spacious with access to the loft/attic (21m²). View to garden.
Bedrooms 2 (16m²) and 3 (21m²): generous, one of the bedrooms is accessed through the other, making it perfect for children or as a guest suite. Views to garden.
Separate corridor access to:
Bedroom 4 (24m²): double aspect with its own fireplace.
Bedroom 5 (23m²): large, with closed-off access to the neighbouring house (renovation project), presenting further possibilities.
Second House (renovation project of approx. 160m²over two floors)
Renovations have commenced, providing a blank canvas with immense potential.
Features concrete floors, pre-installed cabling, and plumbing ready to be connected.
Comprises a compact salon or large entrance hall, bathroom, utility space and WC, access to garden.
Large main living space, with huge fireplace and the potential for creating a big, open kitchen area. Access to exterior.
Large second reception room, offering ample space for modern family living.
On the first floor, accessible only by ladder for now, three big bedrooms plus an enormous attic accessed by ladders, suitable for further development or storage.
Former cowshed (75m²) and hay loft (75m²), featuring hay loft doors – ideal for creative or practical use. The old cow shed is currently a workshop, garage, storeroom and garden store. The hay loft is empty, ready for your project.
Outbuildings and Additional Features
Garage and Open Garage, Sheds, Stone-built Store: ample space for vehicles, storage, or workshop activities.
Aviary: Ideal for bird enthusiasts, storage or as a unique garden feature.
Land and Water
Land: approximately 5 hectares part fenced, including 8,800 m² of constructible land for further development, agricultural use, or leisure activities. This property is ideally suited to equestrian projects, or for other livestock. It is well fenced. The soil has been little cultivated and is in good condition. The property possesses no fewer than five wells, all spring-fed, ensuring a sustainable and reliable water supply for gardens, livestock, or even small-scale agriculture.
Summary of Key Features
Characterful main house with modern comforts and original features including exposed beams in many rooms.
Sizeable second house ready for completion to your own specifications.
The roof structure has been treated and renovated, ensuring peace of mind.
Double-glazing throughout.
Extensive outbuildings – garages, aviary, workshop, and more.
Expansive, flexible land with building potential if desired.
Multiple natural water sources.
Peaceful rural setting with great access and further potential.
Potential and Possibilities
This property offers a unique opportunity to own a versatile estate with scope for multi-generational living, business ventures (such as guest accommodation or workshops), or simply as a large family home with room to grow. Even though the main house is in need of an update, the combination of move-in ready accommodation, a second house to finish, and extensive land makes this property a true gem for those seeking space, privacy, and the freedom to realise their vision. Some of the land could be developed or sold to help finance projects.
The village is small and quiet, popular as a place to live less than 15km from the centre of the prefecture town of Albi with its UNESCO World Heritage Site cathedral and its quaint medieval streets which are a draw for tourists and locals alike.
The village is less than 80km from the airport at Toulouse and is easily accessible via the A68 autoroute.
Gaillac is a winegrowing region providing numerous opportunities for exploring less well-known vineyards, and local restaurants offer a wide range of dishes from traditional Occitan cuisine to interesting fusion creations with a lighter style.
Rolling farmland and pretty villages give way to harder, higher lands to the north and south. Ideal country for bike rides, country walks, hacks and hikes. The Tarn valley and gorges provide ample opportunity for action and adventure on and around the river.
For cultural treats, the local festivals are fun and the cities provide a wealth of theatres, cinemas, concert venues and more.
Contact me for more information, photos and plans.
------
Information about risks to which this property is exposed is available on the Géorisques website : https://www.georisques.gouv.fr
[Read the complete description]














