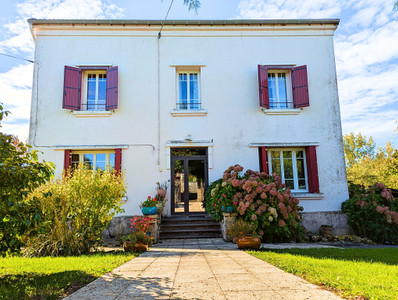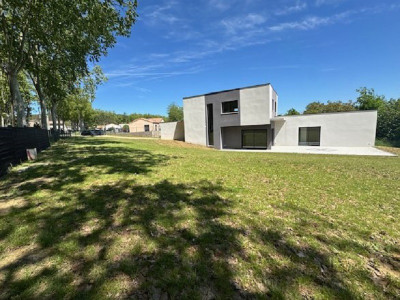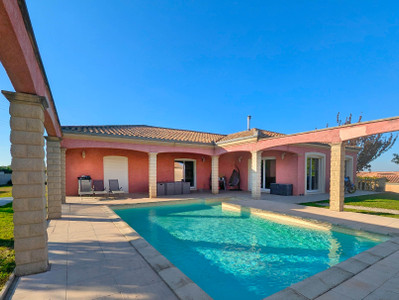10 rooms
- 5 Beds
- 2 Baths
| Floor 263m²
| Ext 1,442m²
€452,500
- £398,336**
10 rooms
- 5 Beds
- 2 Baths
| Floor 263m²
| Ext 1,442m²
TARN: Mazamet, exceptional villa with swimming pool and garage in the heart of a magnificent landscaped park.
This exceptional and very elegant residence is located in the beautiful town of Mazamet. Its location in a quiet neighbourhood, surrounded by greenery, and its high-end Art Deco renovation give it a well-deserved prestigious character.
It offers 263 m² of living space spread over two floors, with a separate sleeping area on the ground floor, which is a rare and sought-after feature.
It is built on a full basement, with incredible spaces to be adopted.
A remarkable landscaped park of 1,442 m² with a garage, swimming pool and summer kitchen pool house is a real paradise at the rear.
This characterful villa has all the characteristics of the bourgeois houses of the town of Mazamet, such as distinction and refinement, and perfectly reflects the flourishing era it experienced as the former internationally renowned capital of wool scouring.
Step inside and you'll find yourself immersed in an incredible setting! You'll be amazed and charmed by the style, atmosphere, décor and high-quality renovation, which has all the hallmarks of a Mazamétaine mansion.
The spacious 25m² entrance hall elegantly and functionally distributes the private areas, reception rooms, utility room and kitchen.
First of all, there is a beautiful, cosy study/library with a fireplace, beautiful wood panelling and parquet flooring, a room that combines comfort and elegance! The central space is dedicated to entertaining, with a 46m² living/dining room, incredibly bright and opening onto a large terrace adjoining the park and garden, an invitation to cocoon and relax! The east wing houses the kitchen and its pantry, the renovation has enhanced the art deco character of all its elements! This room is also accessible from the dining room for optimal functionality.
Returning to the entrance hall, we access the private sleeping area, which comprises three magnificent bedrooms, one en suite and two with their own toilet areas. The suite's bathroom is also accessible from the corridor. Here, we find elegance and original architectural features throughout. A cloakroom and WC are also located in the hall.
Let us return upstairs via a magnificent staircase, which leads to two new bedrooms, both equally refined, one en suite and one with a toilet area. There is also a separate toilet. Next is a 19m² workshop with a magnificent metal frame and water supply, which can be converted and adapted to suit your plans.
Back in the entrance hall, we access the basement, which is equally spacious, with a wine cellar, boiler room, workshops, a room with a fireplace and laundry room, two wells... incredible, isn't it?
The house is equipped with natural gas heating, a wood-burning stove, double glazing and insulation – everything is in place.
Now let's take a look outside, which invites you to relax and unwind with a 1.30 m built-in swimming pool and a superb Mediterranean and Oriental-style summer kitchen! All surrounded by magnificent wooded and landscaped grounds!
Access is possible from the side street to the garden and garage.
This prestigious property is ready to welcome its future happy owners! Everything is here, all you have to do is move in and let the magic happen! ...It is located here in the beautiful Occitanie region, where life is so good, far from the hustle and bustle of city life!!!
Location:
Mazamet is the gateway to the Montagne Noire in the Tarn. In the heart of the new Occitanie region, the Tarn department welcomes you to discover and embrace its culture of good living, deeply rooted in its Occitan heritage. You will also enjoy this department with its 1,000 faces and iconic museums, such as the Toulouse Lautrec Museum in Albi, the Goya Museum in Castres and the Dom Robert Museum in Sorèze.
Nearby, the medieval village of Hautpoul will immerse you in its history, and its dizzying footbridge will satisfy your thirst for thrills and curiosity. For enthusiasts, there is a renowned 18-hole golf course nearby!
The town of Mazamet has all the major shops, restaurants, supermarkets, cinemas and markets, and its SNCF railway station connects to the west, serving Carcassonne and Toulouse, which makes it better connected than the towns to the east.
Castres, with its large commercial and business airport (domestic) and new hospital, is only 20 minutes away, not to mention the upcoming motorway link to Toulouse.
This property is located 1 hour from Carcassonne and 1 hour 15 minutes from Toulouse. The Mediterranean beaches are about an hour and a half away.
------
Information about risks to which this property is exposed is available on the Géorisques website : https://www.georisques.gouv.fr
[Read the complete description]














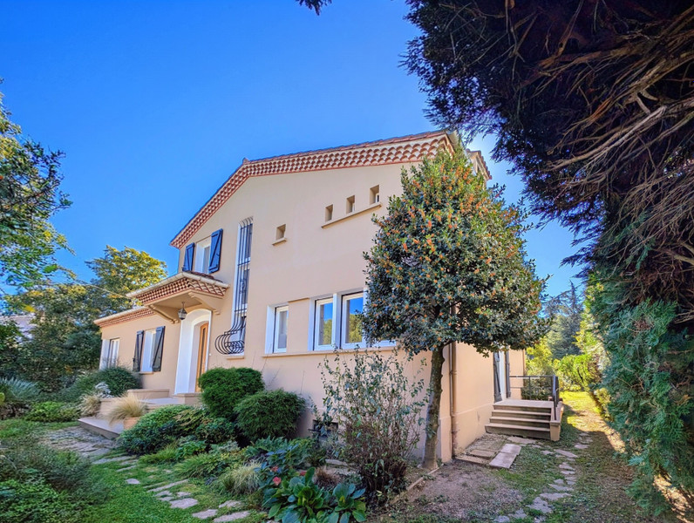
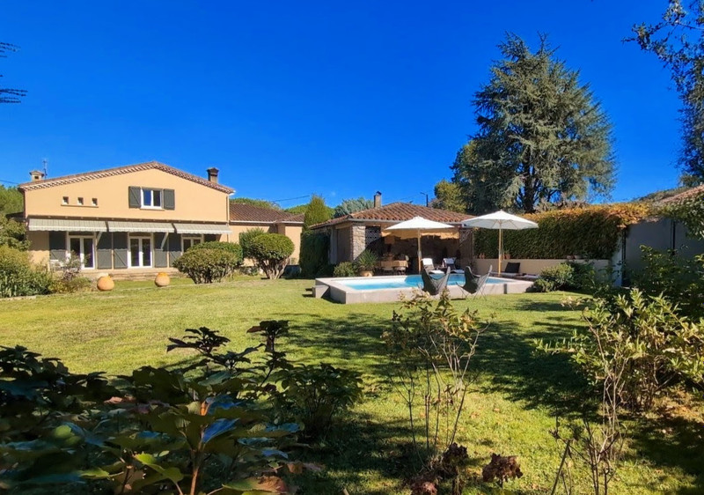
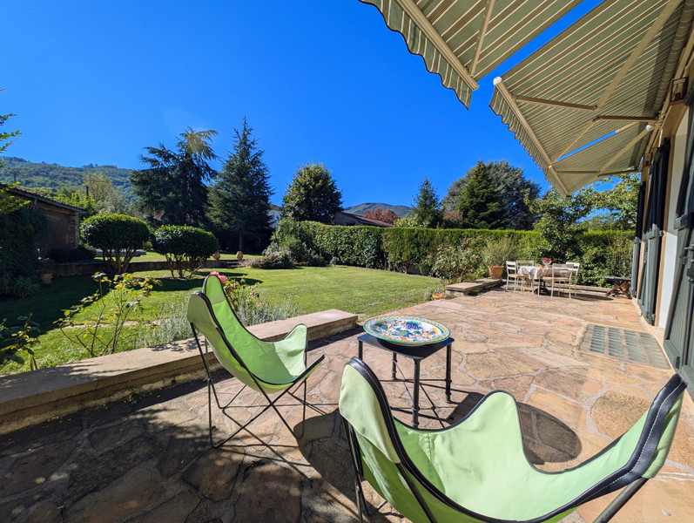
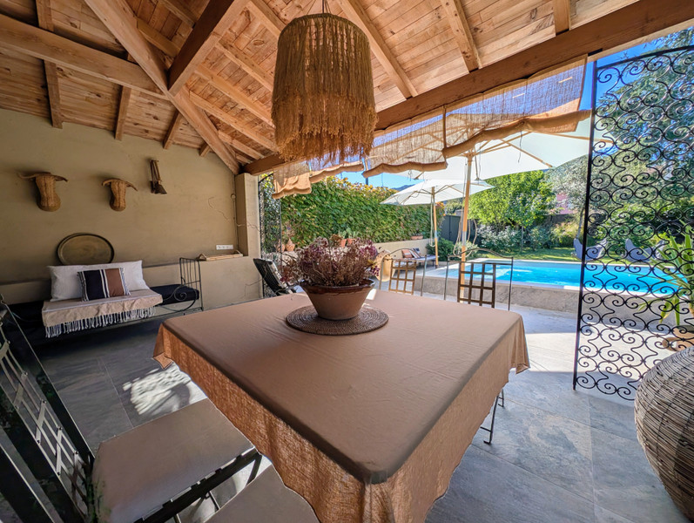
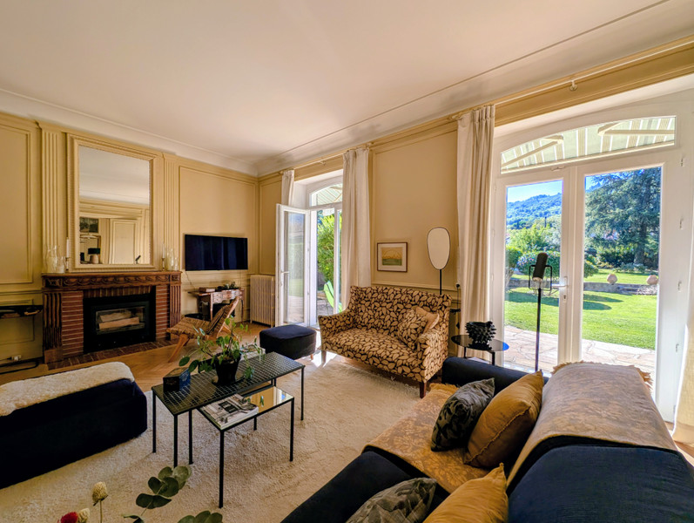
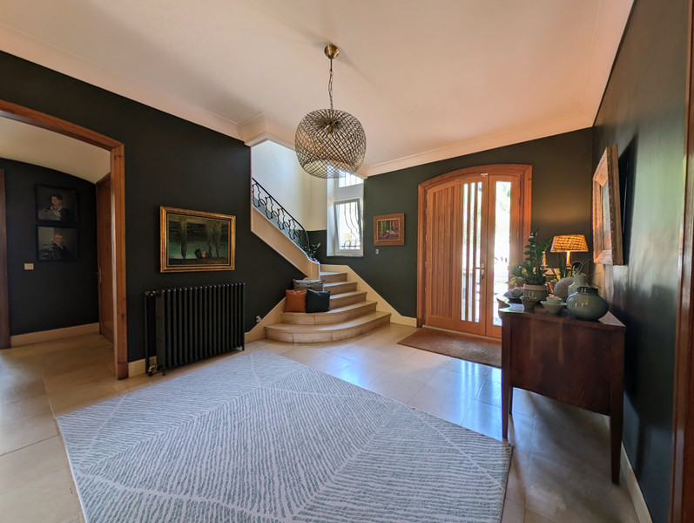
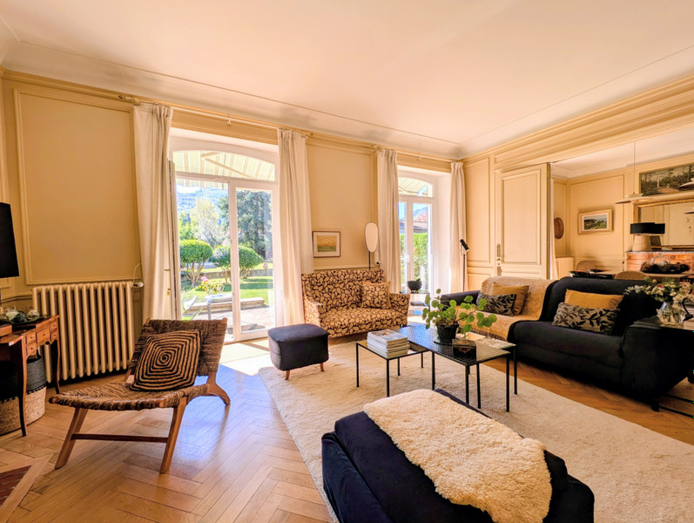
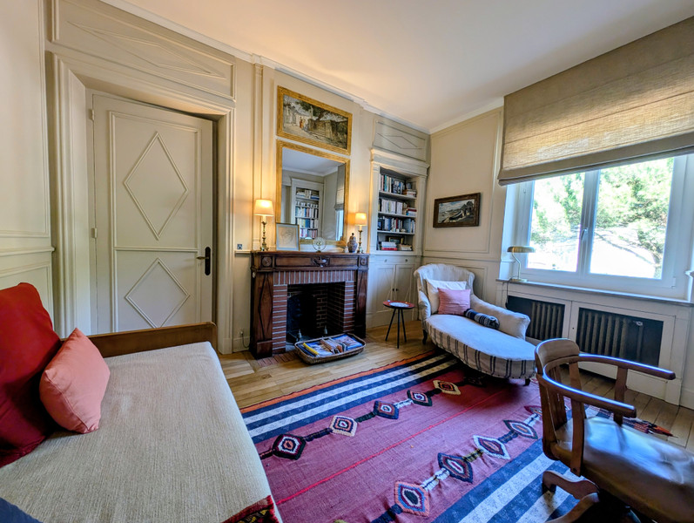
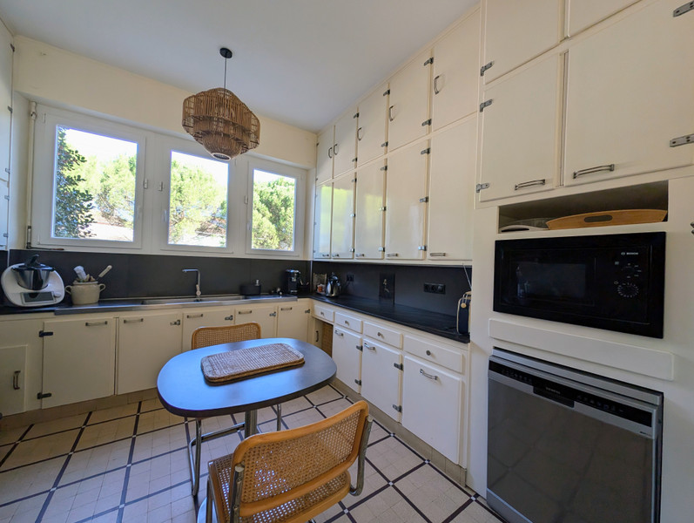
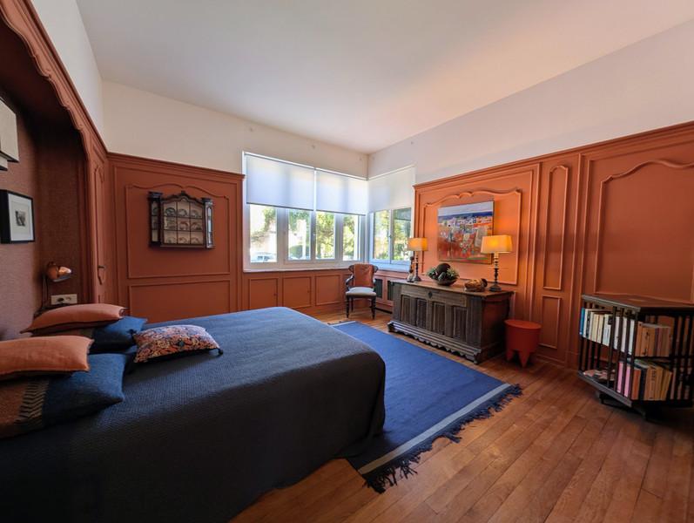























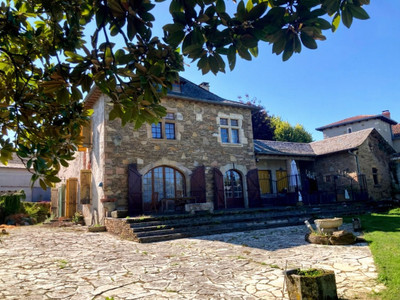
 Ref. : A41040FHA81
|
Ref. : A41040FHA81
| 