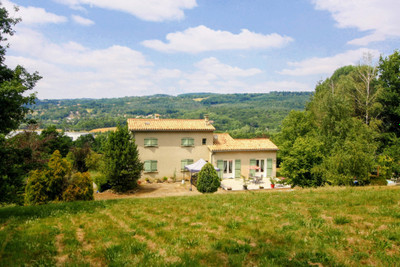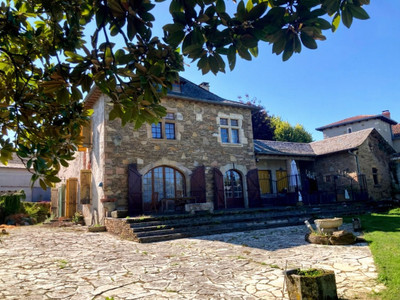8 rooms
- 5 Beds
- 3 Baths
| Floor 261m²
| Ext 909m²
€299,000
- £260,698**
8 rooms
- 5 Beds
- 3 Baths
| Floor 261m²
| Ext 909m²
Elegant 5-Bedroom Village Home with Secret Garden, Spacious Light-Filled Rooms & Stunning Views
INCREDIBLE VALUE!
This beautifully renovated 5-bedroom, 3-bathroom home in the heart of Salvagnac blends timeless elegance with modern comfort. Tall ceilings, large windows, and original parquet flooring flood the rooms with light and character. Generous living spaces include a salon, music room, dining room, snug, office, and a sleek contemporary kitchen. Fully double glazed with pompe à chaleur, the property also boasts a fantastic dressing room, buanderie, huge workshop, and several garden rooms for flexible use. Outside, a private secret garden with mature trees and shrubs creates a tranquil retreat, complemented by a sunny terrace with stunning vistas. Just a short stroll from the bakery, pharmacy, and excellent restaurants, the house enjoys all the benefits of a vibrant village with a welcoming community. Offering space, style, and comfort, this is outstanding value for such a beautifully finished home.
KEY FEATURES
Mains drainage
Roof in excellent condition
Double glazing
High ceilings
Air conditioning in most rooms
Master and slaveheat pump heating system
Solar-heated water
ELEGANT 5-BEDROOM VILLAGE HOME WITH GARDEN, TERRACES & STUNNING VIEWS
GROUND FLOOR
ENTRANCE HALLWAY – Elegant 15m-long hallway giving access to the main rooms.
MUSIC / HOBBIES ROOM – 18m², ideal for creative pursuits or leisure.
DINING ROOM – 18m², spacious and connected to the hallway.
SALON – 24m² accessed via elegant double doors from the dining room. Double doors lead onto a substantial BALCONY, TERRACE, and outdoor dining/entertaining area with beautiful views over the surrounding countryside. Most rooms are air-conditioned.
KITCHEN – 15m² sleek modern red kitchen with ample storage and preparation space, door onto terrace.
WC – Separate, located in the hallway.
OFFICE – 11m², bright and quiet, ideal for work or study.
The house is fully double-glazed and designed to flow seamlessly between rooms.
FIRST FLOOR
Upstairs via a beautiful original wooden staircase to a landing leading to:
BEDROOM ONE – 25m², large double windows overlooking the front.
BEDROOM TWO – 15m², double windows to the front.
BATHROOM – 6.5m², modern with bath, vanity unit, heated towel rail, WC.
BEDROOM THREE – 16.5m², air-conditioned, large windows with views over the rear.
BEDROOM FOUR – 18m², air-conditioned, ensuite shower room with WC, offering wonderful rural views.
SECOND FLOOR
Another landing leads to:
BEDROOM FIVE – 25m², elegant, air-conditioned, views over the front.
DRESSING ROOM – 21m², cathedral ceiling, mirrored wardrobes, and built-in storage units.
BATHROOM – 12.5m², bath, shower, double vanity unit, WC.
ATTIC STORAGE – Additional space for storage.
LOWER GROUND FLOOR
WORKSHOP / GAMES ROOM – Huge versatile space for hobbies, crafts, or recreation.
BUANDERIE / LAUNDRY ROOM – Practical space with gorgeous garden views.
LOCALE TECHNIQUE – Housing essential technical equipment.
GARDEN STORAGE ROOM / SUMMER KITCHEN – Large doors open onto a flat terraced area, ideal for outdoor entertaining.
The garden is terraced on either side of two sets of steep stone steps, leading down to a private, peaceful garden with mature trees and flowering shrubs – a true haven
.Salvagnac (81630) is a picturesque village in the Tarn department, Occitanie, offering a peaceful lifestyle with convenient access to major towns and natural attractions:
Toulouse Airport (TLS): ~56 km / 45 min
Albi: ~41 km / 35 min
Montauban: ~33 km / 30 min
The Pyrenees: ~150 km / 2 hours
Mediterranean coast: ~200 km / 2 hours
The village combines tranquility, local amenities, and easy connections to cultural, historical, and outdoor destinations.
------
Information about risks to which this property is exposed is available on the Géorisques website : https://www.georisques.gouv.fr
[Read the complete description]














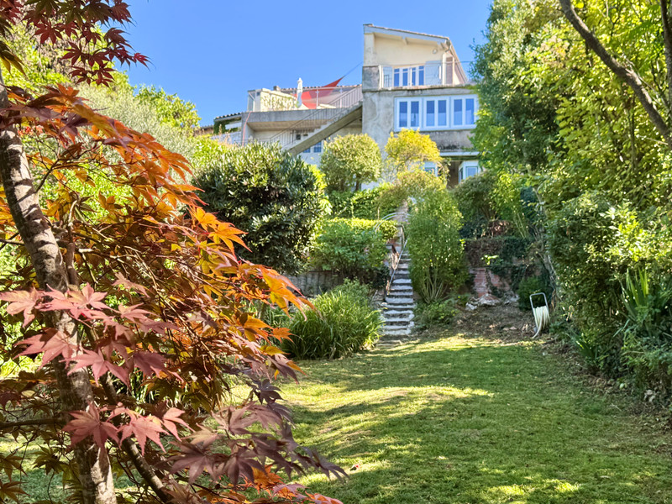
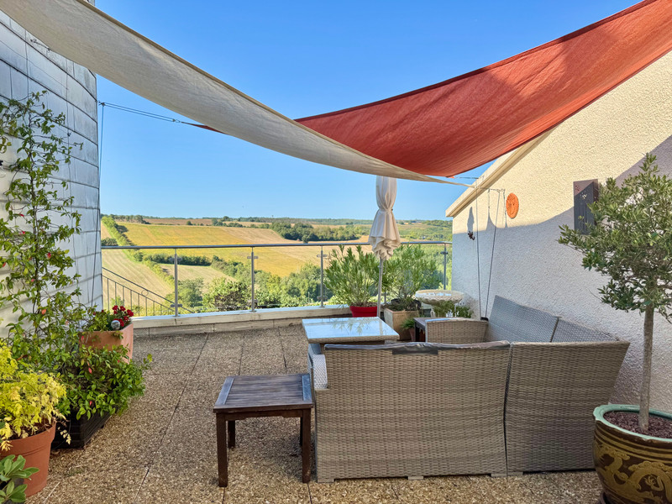
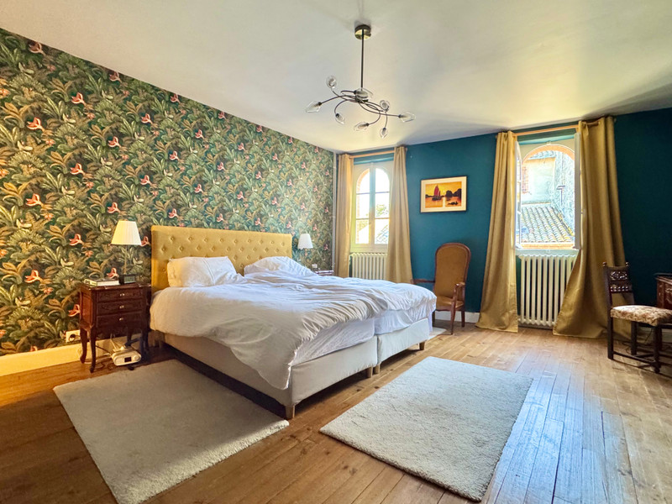
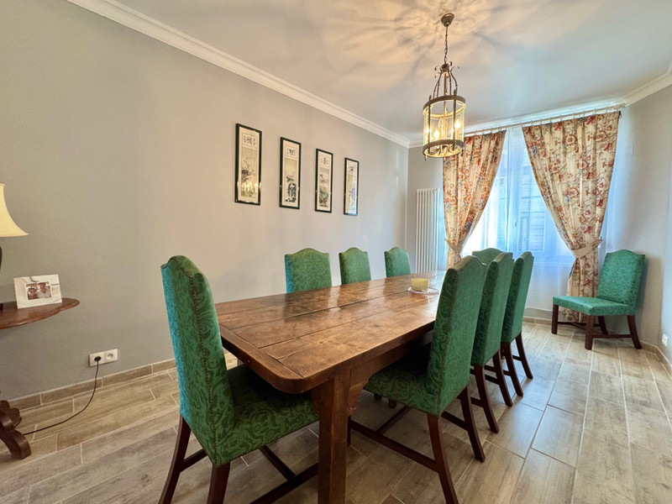
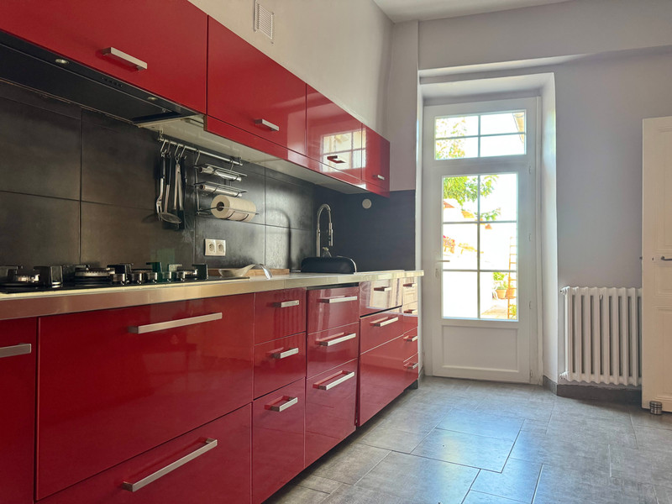
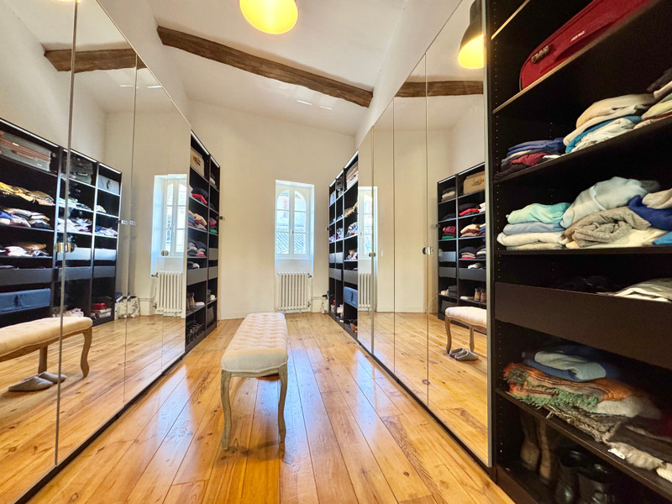
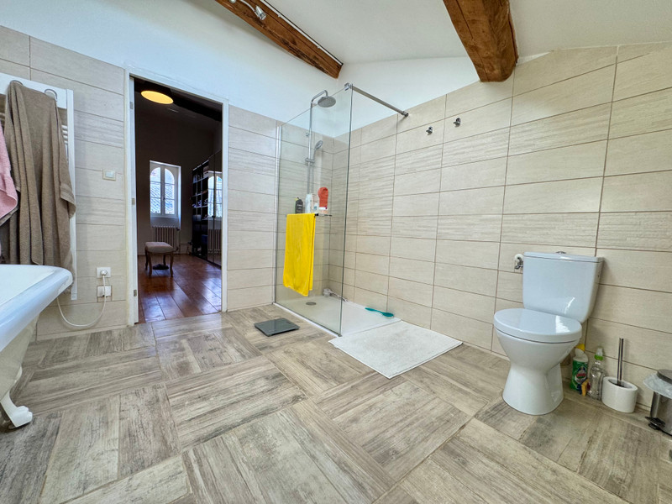
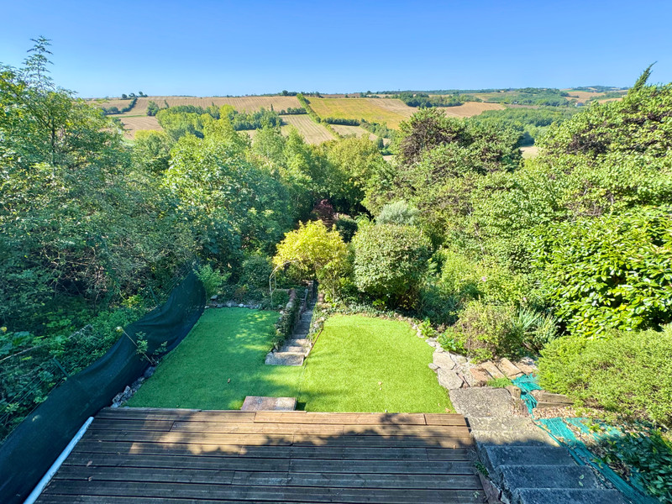
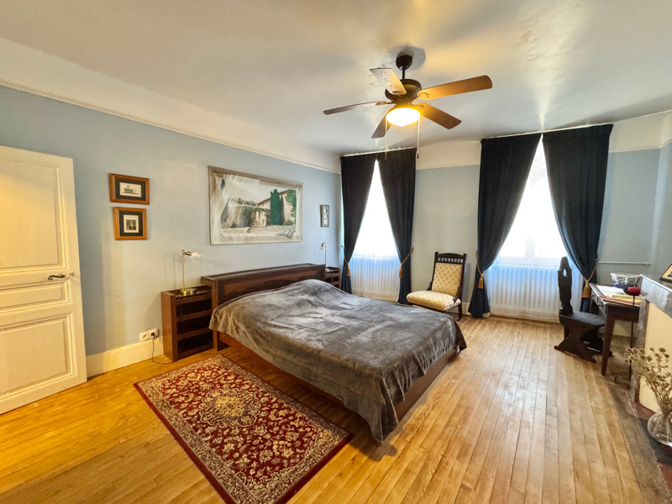
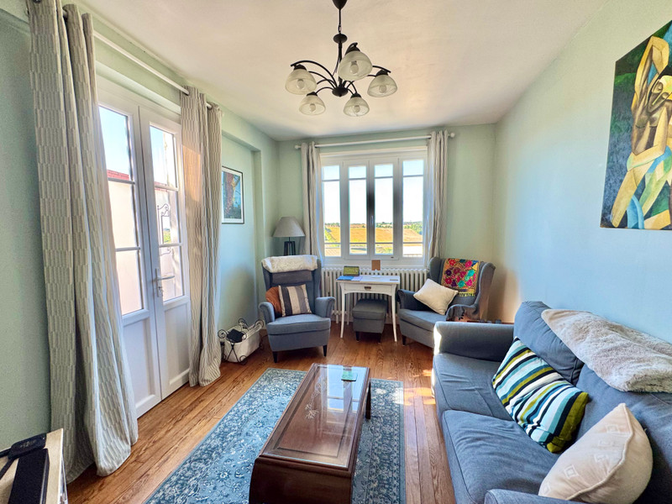























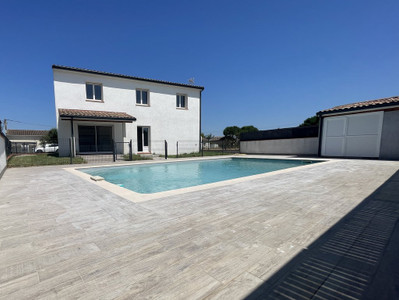
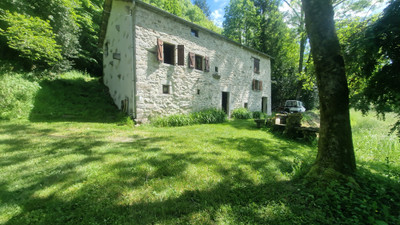
 Ref. : A38974CST81
|
Ref. : A38974CST81
| 