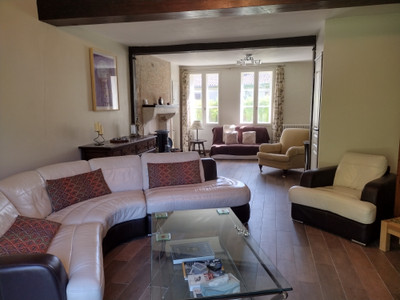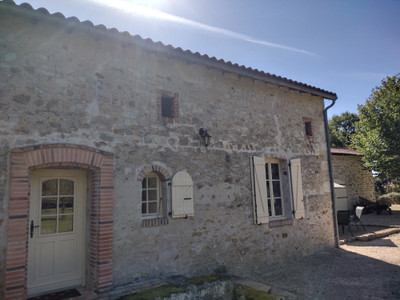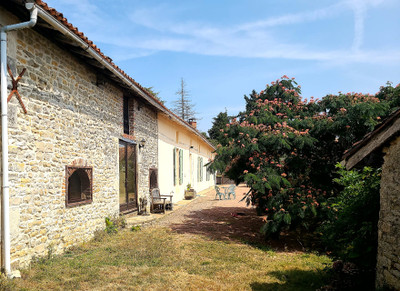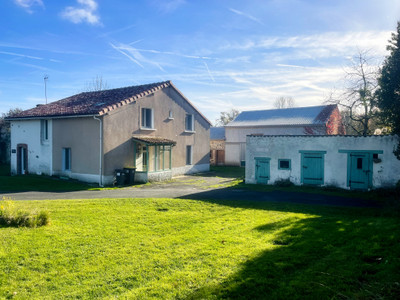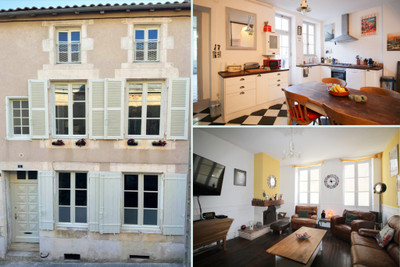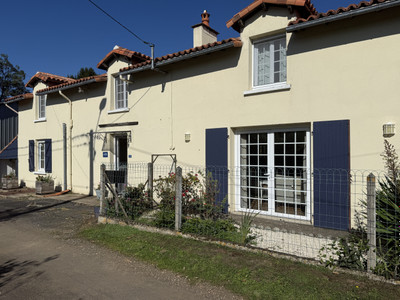6 rooms
- 3 Beds
- 2 Baths
| Floor 216m²
| Ext 4,230m²
€162,000
(HAI) - £142,609**
6 rooms
- 3 Beds
- 2 Baths
| Floor 216m²
| Ext 4,230m²
€162,000
(HAI) - £142,609**

Ref. : A39911DEG86
|
EXCLUSIVE
Charming, well appointed detached 3-bed home with historic stone character and large garden
UNDER OFFER
Set on a generous plot adorned with mature fruit trees, this beautifully presented detached home is brimming with character and history — once said to have been a dairy. With its west-facing aspect, the property enjoys natural light throughout the day and breathtaking sunsets in the evening.
Inside, the home offers six well-proportioned rooms, including:
- Three comfortable bedrooms (two upstairs, one conveniently on the lower floor)
- A spacious double aspect living room perfect for relaxing or entertaining
- A separate dining room ideal for family meals and gatherings
- A family bathroom located on the ground floor for easy access
Full of charm, light, and space, this home offers the perfect balance of history and modern living — a rare opportunity to own a truly unique property in a peaceful setting.
Nestled in a tranquil setting, this charming home offers exceptional privacy, with only two neighbouring properties in the immediate commune, creating a true sense of seclusion. Despite its peaceful atmosphere, the property is ideally located just a 10-minute drive from Lathus-Saint-Rémy, where you’ll find a train station with direct connections to Poitiers and Limoges. Montmorillon, only 12 minutes away, provides all the essential amenities, including supermarkets, restaurants, and pharmacies.
The house itself is impeccably presented, retaining its original character with features such as exposed stone walls, which add warmth and charm throughout.
Upon entering the grounds through the gates, you are welcomed by a spacious gravel driveway offering ample parking space.
Garage (6m x 4.7m plus 2.7m x 4.5m): This generous garage offers plenty of room for both your car and garden equipment. This space houses the 300l water heater and GeoThermal unit, and has power. It also includes a separate section currently used for storing firewood.
There is over 4,000m2 of garden, with fruit shrubs and trees, as well as a small pond at the bottom of the garden.
Ground Floor:
The entrance to the house is located at the back, opening into a welcoming hallway.
To the right, you’ll find the downstairs bathroom (2.1m x 2.5m), featuring a walk-in shower, a modern sink, and a heated towel rail. A cupboard is currently used to house the washing machine.
To the left of the hallway is a convenient downstairs toilet (1.7m x 1.73m) with a sink.
The spacious living room (4.4m x 8.72m), is a beautifully light-filled space with double aspect windows at the front and double doors leading directly to the garden. A fireplace featuring a Godin woodburner, multiple radiators, and a handy under-stairs storage cupboard complete this inviting room.
Opposite the front door, you’ll find a generously-sized bedroom (4.4m x 3.62m) featuring a radiator and ample natural light.
Further down the hallway, you’ll discover the dining room (5.5m x 4.5m), a perfect area for entertaining family and friends. A door leads into a space currently used for storage.
At the end of the hall is the kitchen (4.09m x 3.71m), a fully fitted space that is both functional and stylish. It also features a door leading to the garden, perfect for al fresco dining or easy outdoor access.
Upstairs:
Wooden staircase from the living area leads to
Bedroom one (4.46m x 3.92m) East facing double room with wooden floor, radiator and double glazing.
Bedroom two (4.49m x 3.57m) West facing carpeted double room with radiator and feature window to the back garden.
Also on this level is a toilet with overbasin as well as a loft hatch to above storage.
Above the dining room is the Grenier, accessible only via a ladder from the roadside front of the house. Approx 84m2 space, this has great potential for expansion (permission may be required).
In summary, this property offers the perfect blend of space, character, and serenity, with the added convenience of excellent transport links and nearby services. A wonderful opportunity to create a home tailored to your own taste and lifestyle.
Please note that the geothermal system is currently not operational.
More photos on request.
------
Information about risks to which this property is exposed is available on the Géorisques website : https://www.georisques.gouv.fr
[Read the complete description]














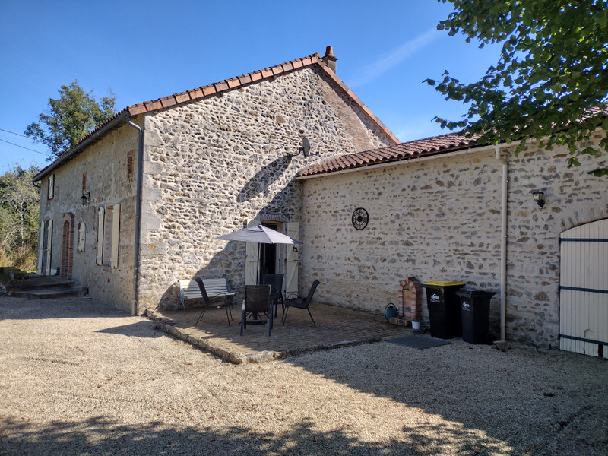

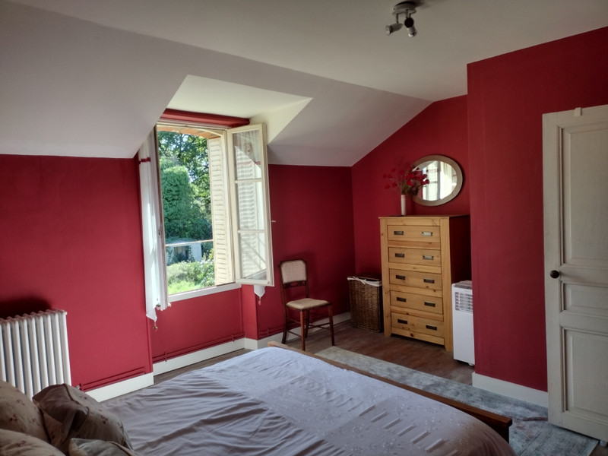
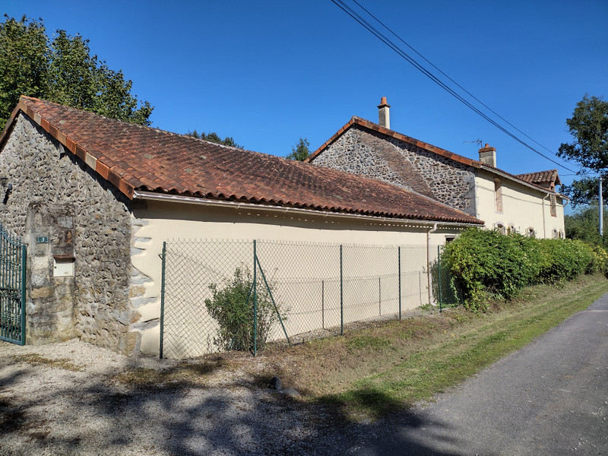
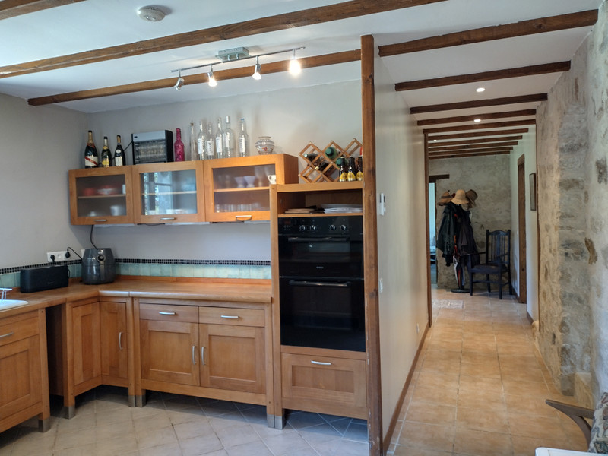
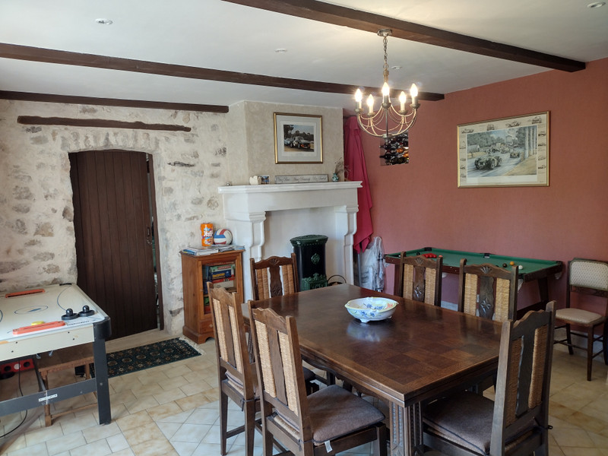
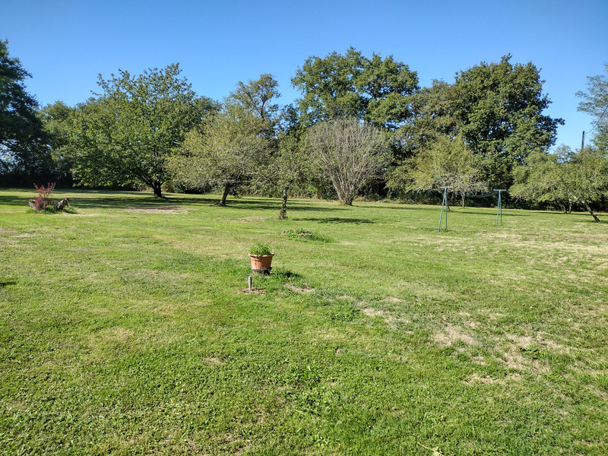
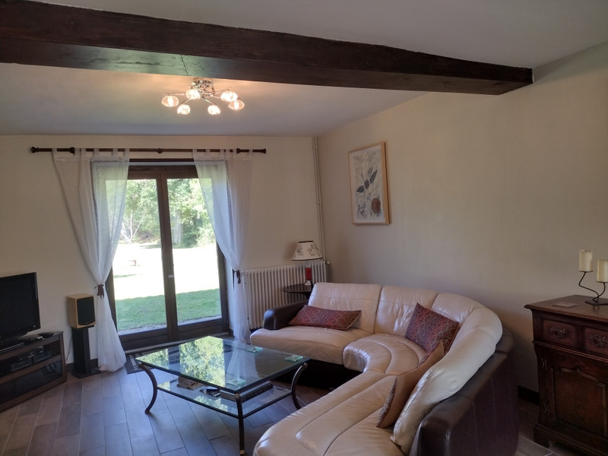
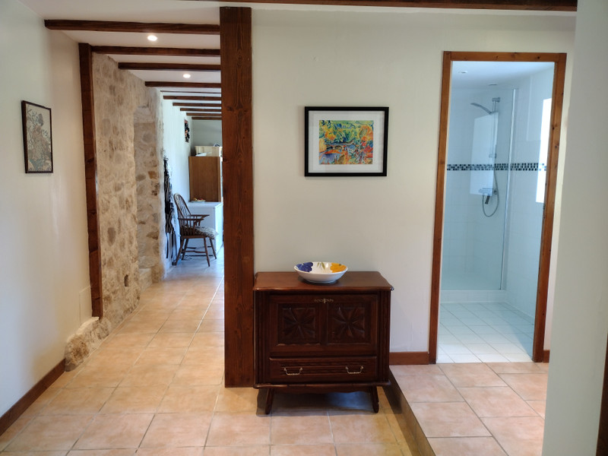
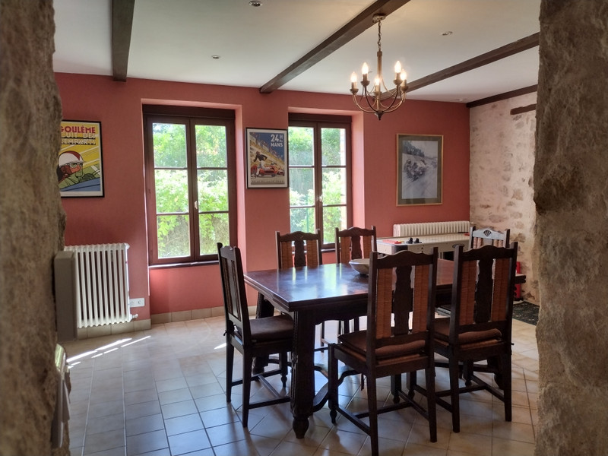
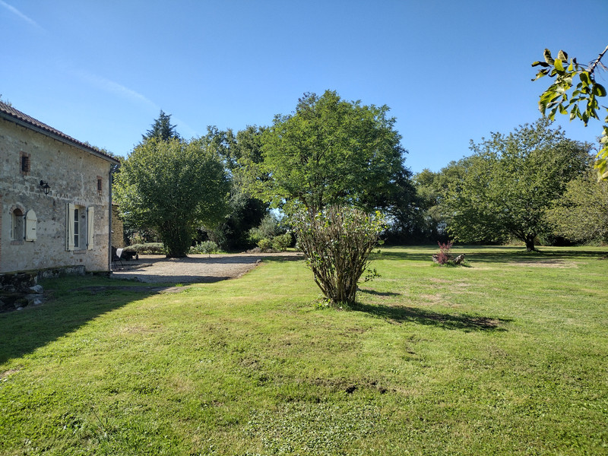
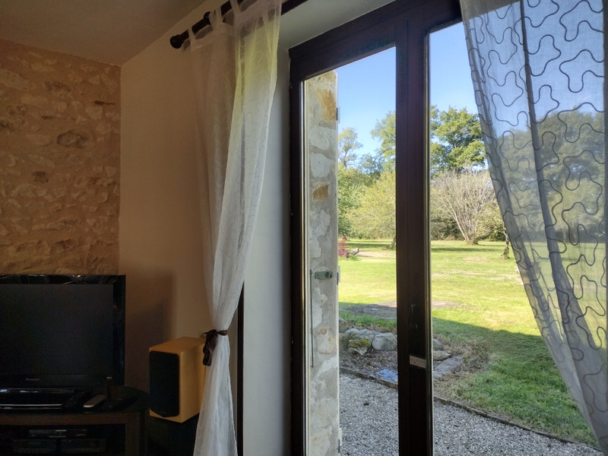

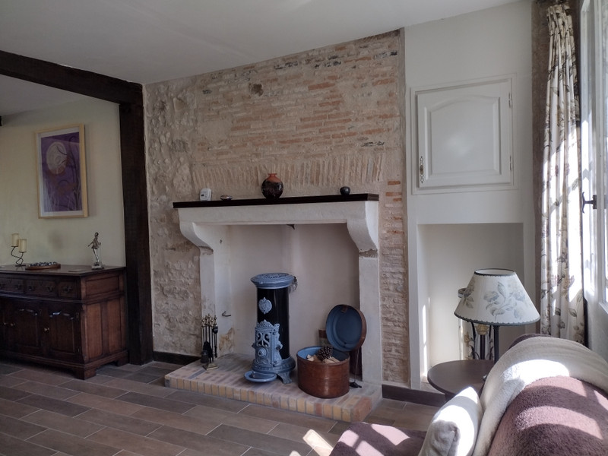
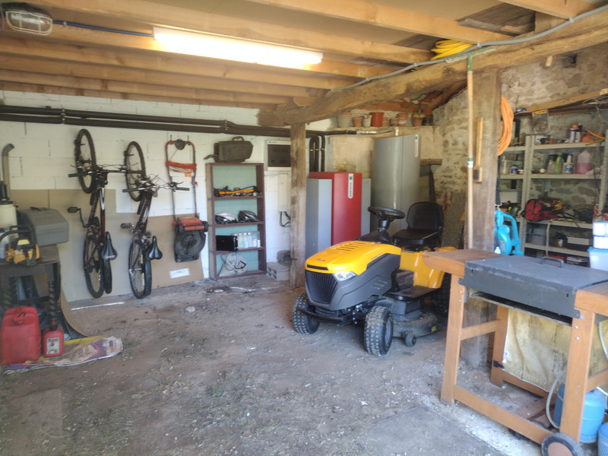















 Ref. : A39911DEG86
|
Ref. : A39911DEG86
| 



